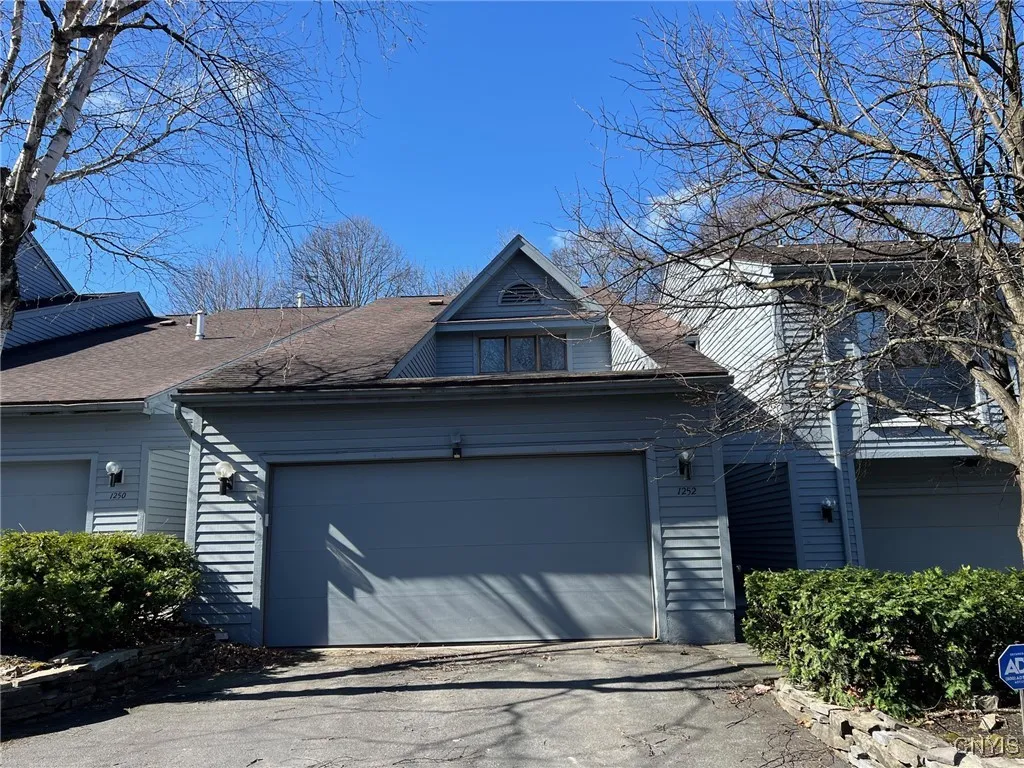Price $225,000
1252 James Street, Syracuse, New York 13203, Syracuse, New York 13203
- Bedrooms : 3
- Bathrooms : 2
- Square Footage : 1,738 Sqft
- Visits : 7 in 31 days
$225,000
Features
Heating System :
Gas, Forced Air
Cooling System :
Central Air
Basement :
Partially Finished
Pet Allowed :
Negotiable
Patio :
Deck
Appliances :
Dryer, Dishwasher, Refrigerator, Washer, Free-standing Range, Gas Water Heater, Oven
Parking Features :
Assigned, Attached, Garage, Two Spaces
Pool Expense : $0
Roof :
Shingle
Sewer :
Connected
Address Map
State :
NY
County :
Onondaga
City :
Syracuse
Zipcode :
13203
Street : 1252 James Street, Syracuse, New York 13203
Floor Number : 0
Longitude : W77° 52' 19''
Latitude : N43° 3' 42.7''
MLS Addon
Office Name : Gilbo Realty LLC
Association Fee : $375
Association Fee Frequency : Monthly
Bathrooms Total : 3
Building Area : 1,738 Sqft
CableTv Expense : $0
Construction Materials :
Cedar
DOM : 16
Electric :
Circuit Breakers
Electric Expense : $0
Exterior Features :
Deck
Fireplaces Total : 1
Flooring :
Carpet, Tile, Varies, Vinyl
Garage Spaces : 2
Interior Features :
Bedroom On Main Level, Separate/formal Dining Room, Separate/formal Living Room, Cathedral Ceiling(s), Granite Counters, Great Room, Main Level Primary, Primary Suite
Internet Address Display : 1
Internet Listing Display : 1
SyndicateTo : Realtor.com
Listing Terms : Cash, Conventional
Lot Features :
Rectangular, Residential Lot, Near Public Transit, Rectangular Lot
LotSize Dimensions : 550X300
Maintenance Expense : $0
Parcel Number : 311500-019-000-0009-003-000-0025
Special Listing Conditions :
Standard
Stories Total : 2
Subdivision Name : Bishop House Estates
Utilities :
Cable Available, Sewer Connected, Water Connected
Virtual Tour : Click Here
Property Description
Welcome to Bishop House Estates in the heart of Sedgwick! This 3-bed, 2.5-bath townhome offers over 1,700 sq ft of living space and a flexible floor plan that’s perfect for today’s lifestyle. The spacious great room features soaring cathedral ceilings, a gas fireplace, and sliding glass doors that open to a private deck—perfect for morning coffee or summer evenings. The first-floor primary suite includes a private half bath and walk-in closet. Upstairs, you’ll find two generously sized bedrooms, another full bath, and great closet space. The partially finished basement adds bonus living or rec space. Additional highlights include granite kitchen counters, first-floor laundry, and a two-car attached garage.
Basic Details
Property Type : Residential
Listing Type : Closed
Listing ID : S1598253
Price : $225,000
Bedrooms : 3
Rooms : 8
Bathrooms : 2
Half Bathrooms : 1
Square Footage : 1,738 Sqft
Year Built : 1980
Lot Area : 165,000 Sqft
Status : Closed
Property Sub Type : Townhouse























