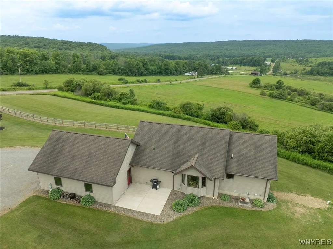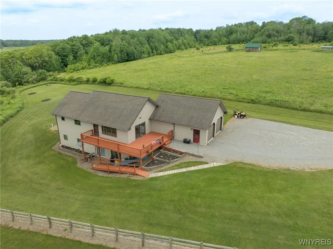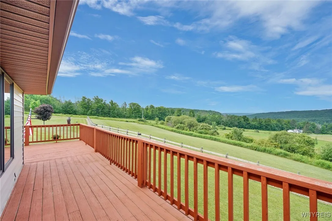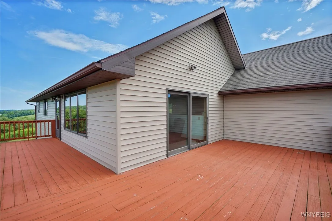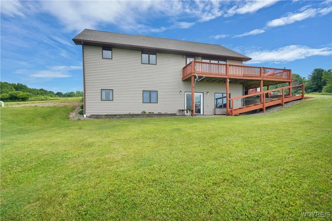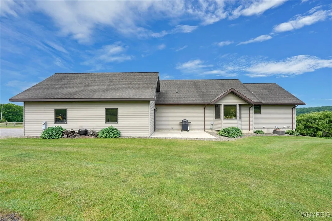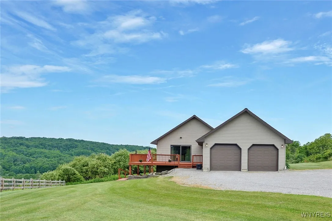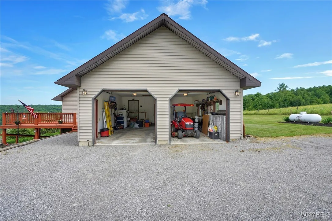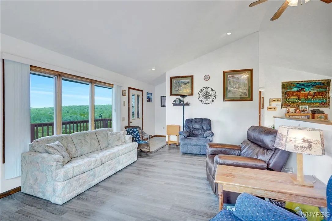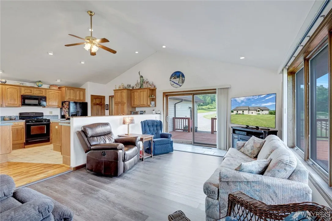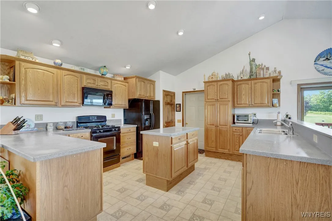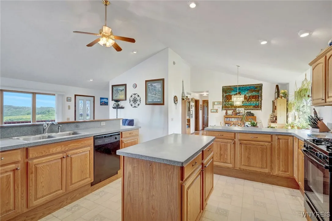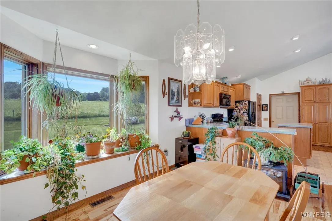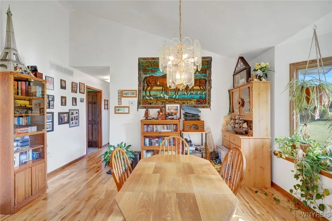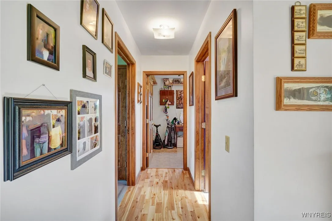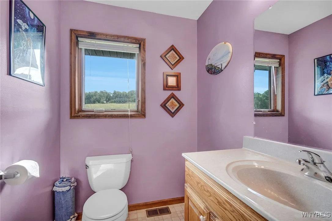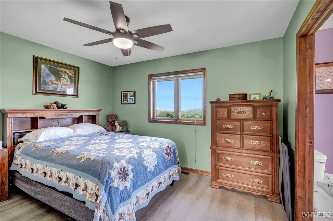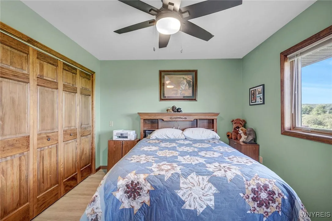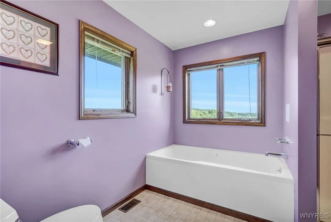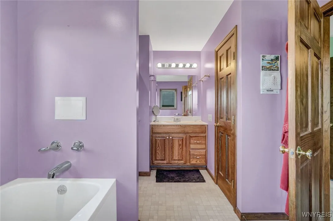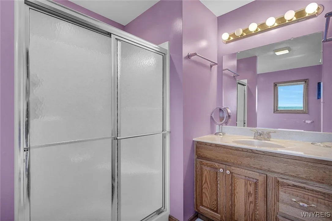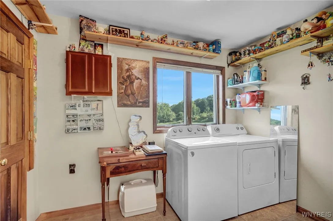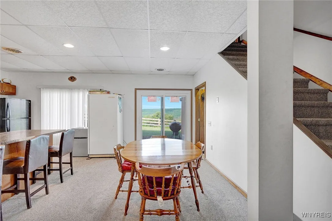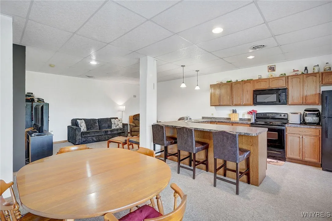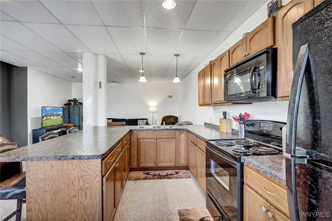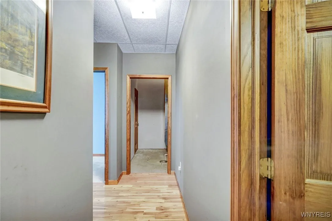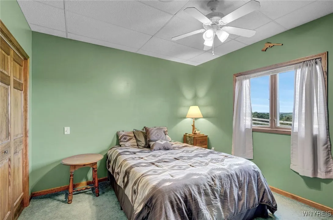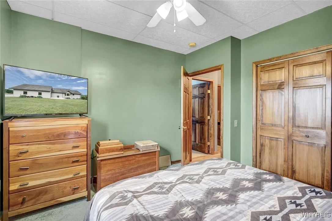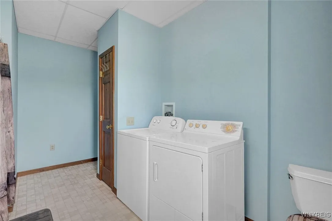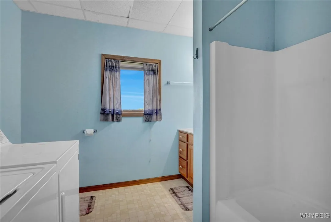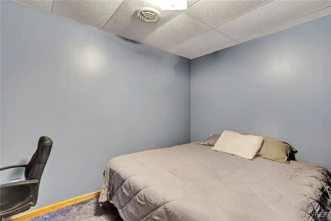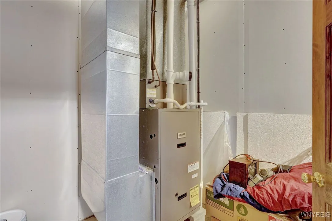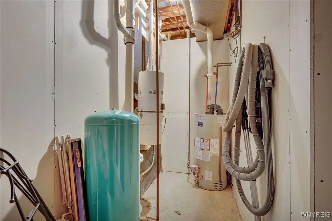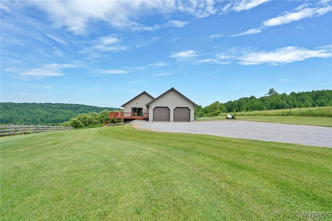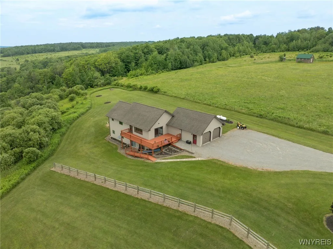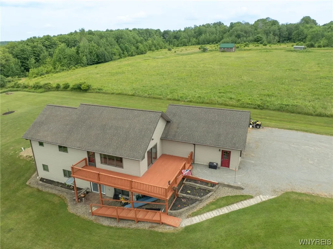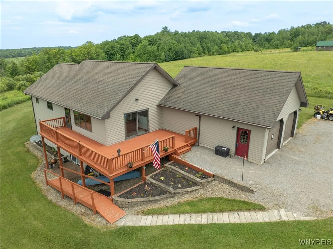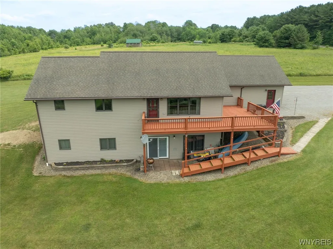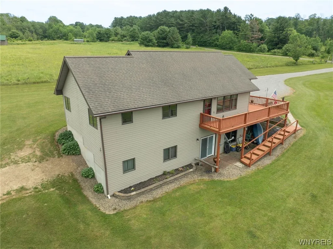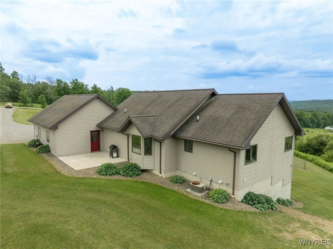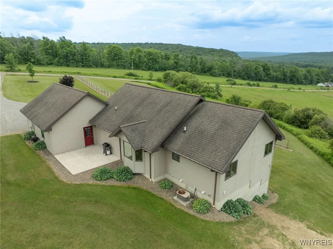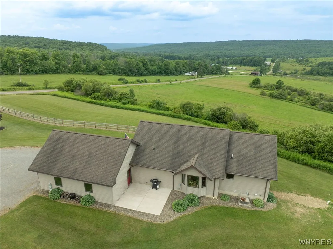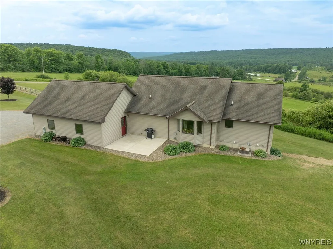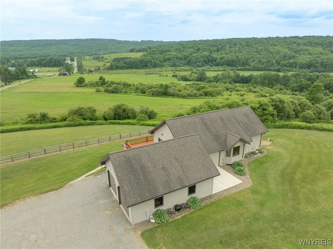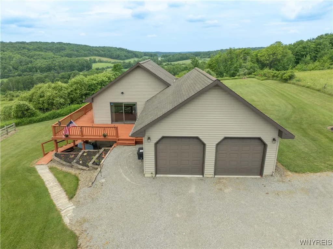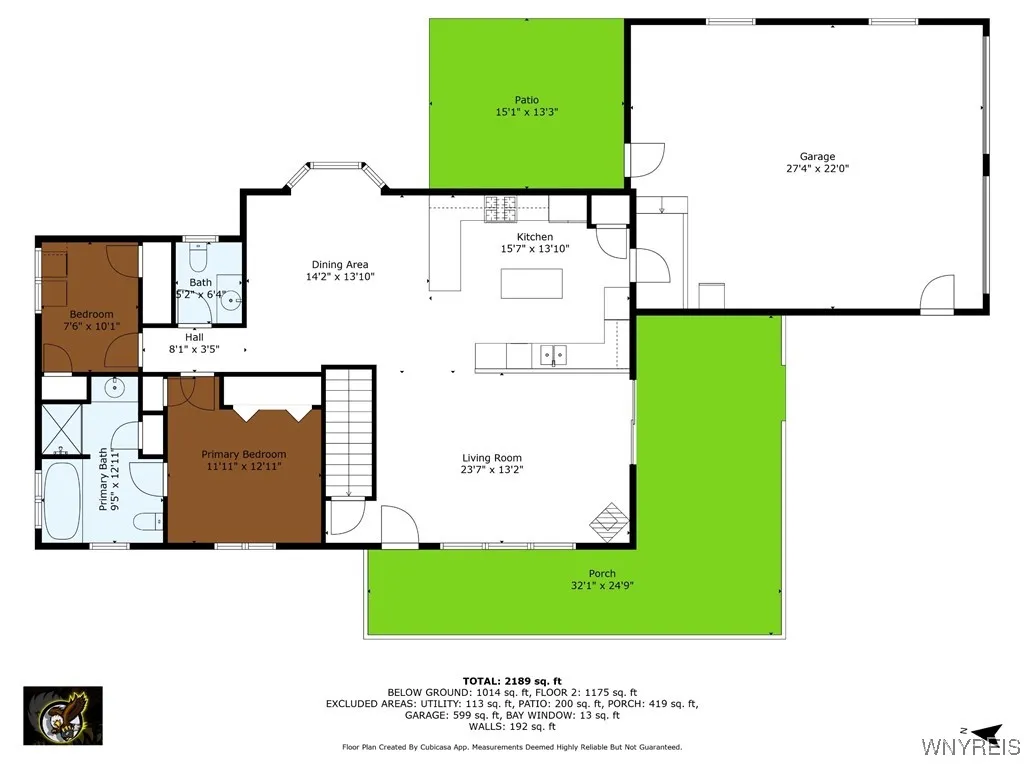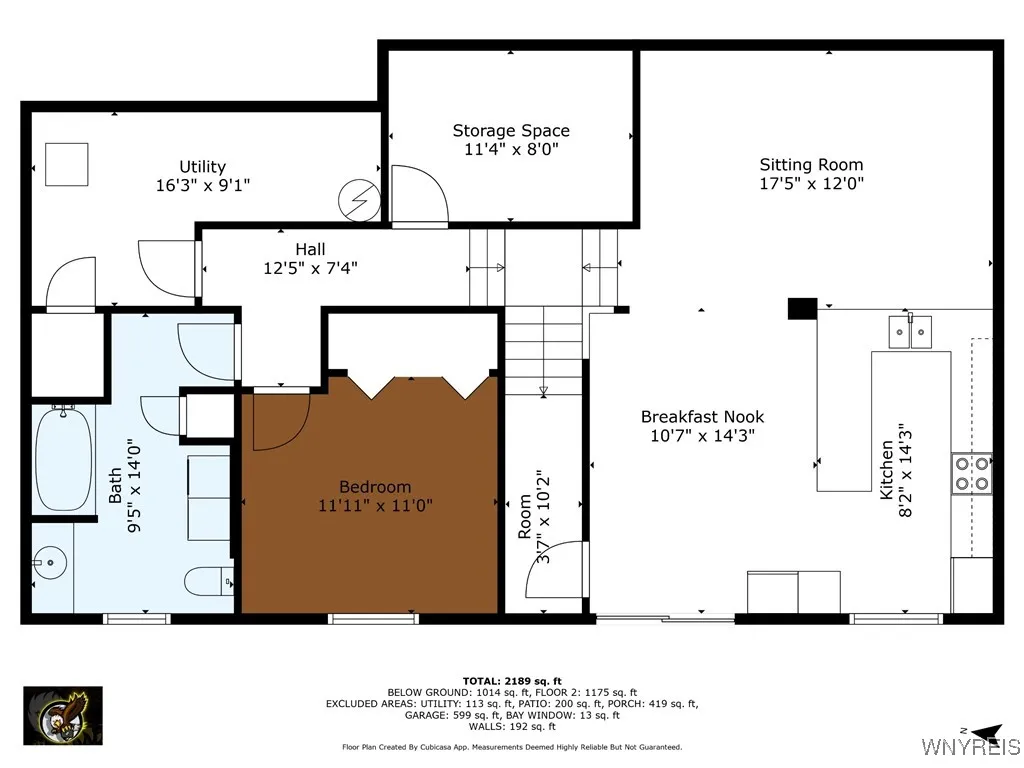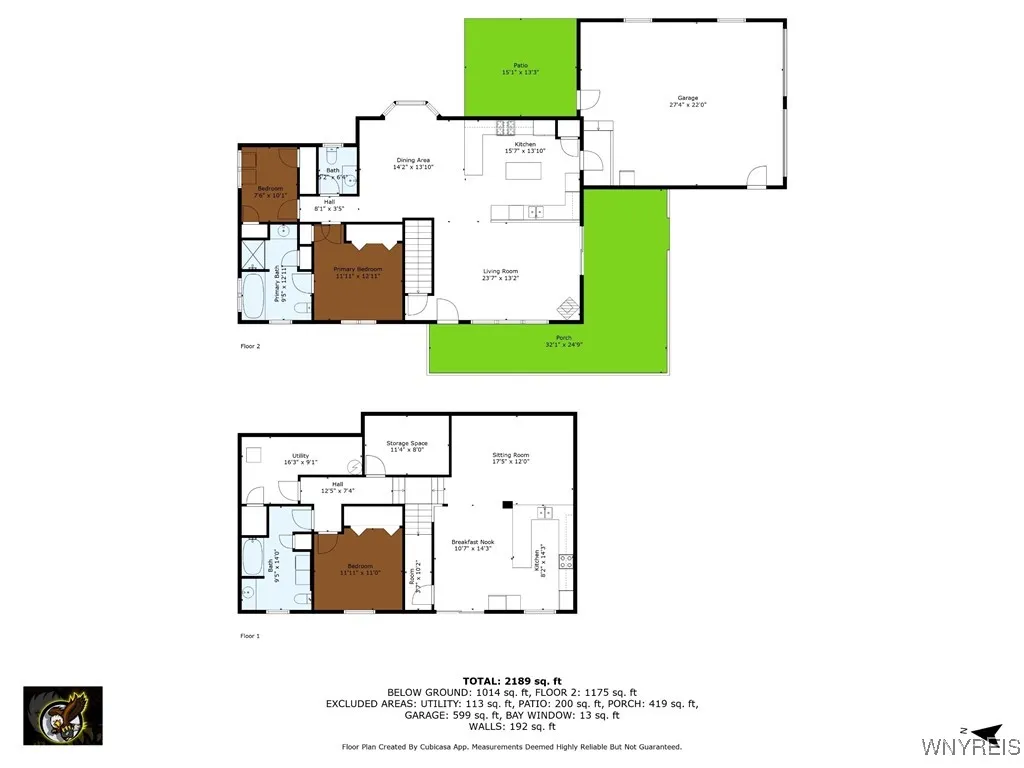Price $269,900
1786 Rogers Road, Farmersville, New York 14737, Farmersville, New York 14737
- Bedrooms : 3
- Bathrooms : 2
- Square Footage : 2,189 Sqft
- Visits : 4 in 31 days
Country living in this stunning Hillside Ranch, on over 2 acres that feel like so much more. 360-degree views of rolling countryside, this home offers the space, and scenery you’ve been dreaming of. Beautifully landscaped, massive wrap-around deck and large great room windows invite nature right into your living space. Soaring vaulted ceilings, hardwood floors, and a sun-filled bay windows in then dining area create a warm, open atmosphere perfect for relaxing or entertaining. The kitchen is wide open to the living & dining room, featuring solid surface counters and plenty of space to gather and entertain. Main floor Primary Suite with additional bedroom and half bath. Downstairs has a fully finished walkout basement offers incredible flexibility with a second kitchen, Dining, Living room, bedroom, laundry, and separate entrance—ideal for in-law living, or expanded family space. Plus an additional finished room below provide space for a home office, or hobbies. Attached 2.5-car attached garage, brand-new hot water tank, 200-amp electric service, central air, and a central vacuum system. Just 20 years old and beautifully maintained, this home is a rare blend of modern convenience, panoramic views, and peaceful privacy. Come experience the wide-open feeling of the country with room to breathe and views that stretch for miles. Sqft is based off agent measuring, tax record does not include finished walkout basement.

