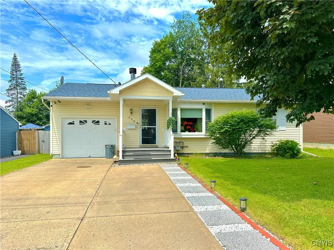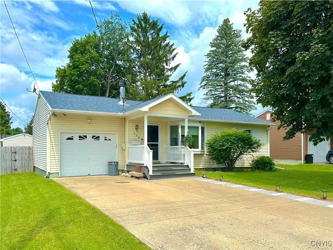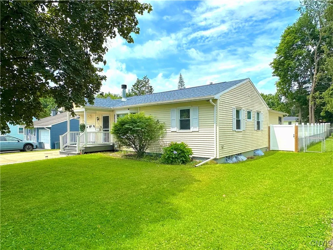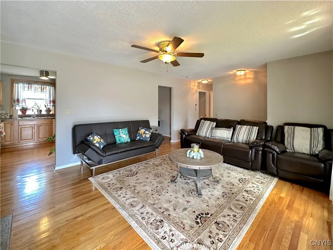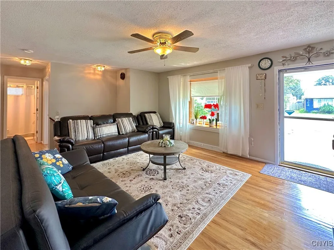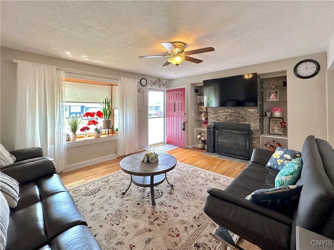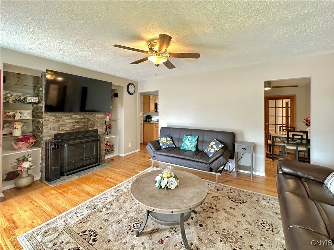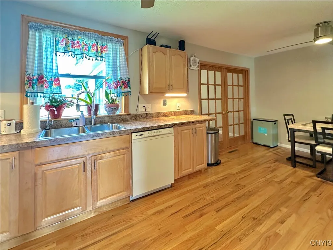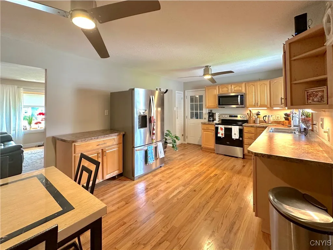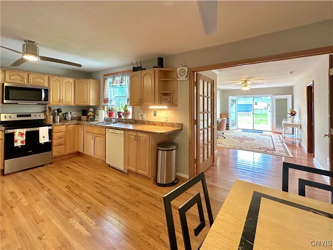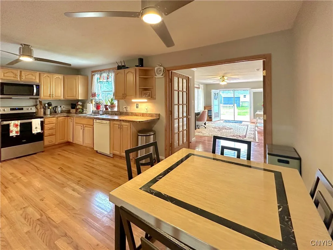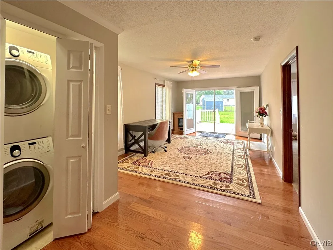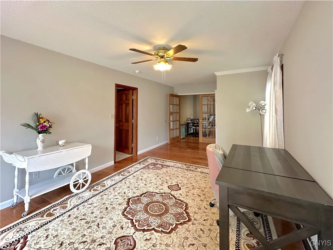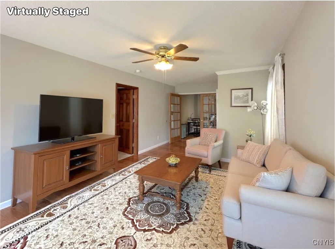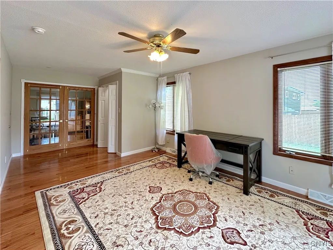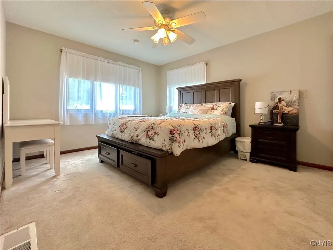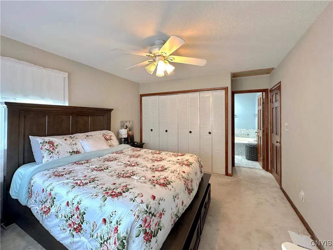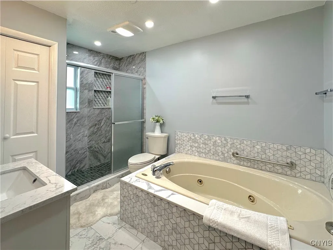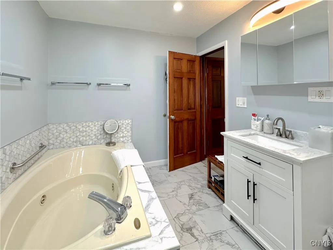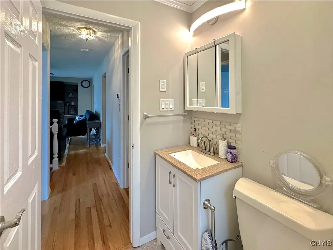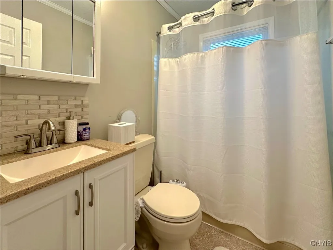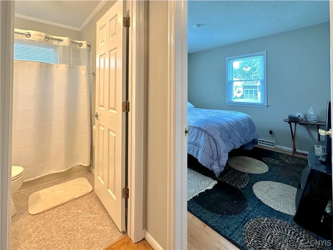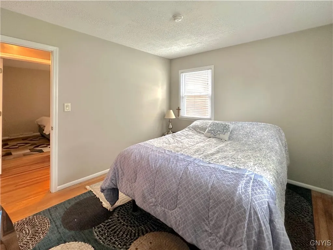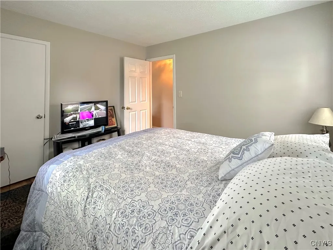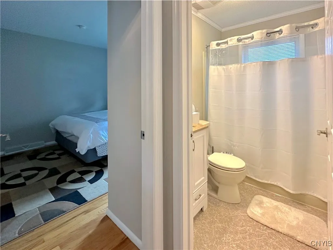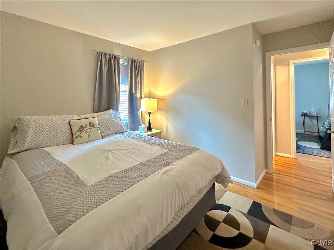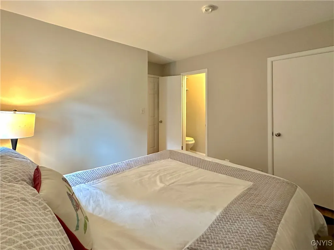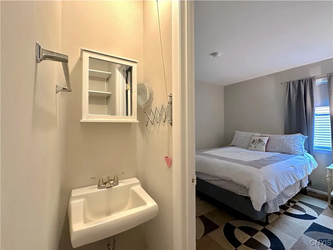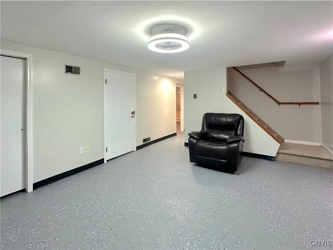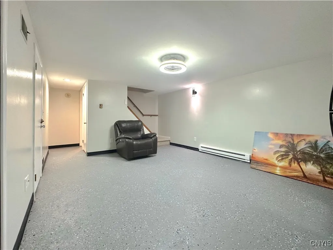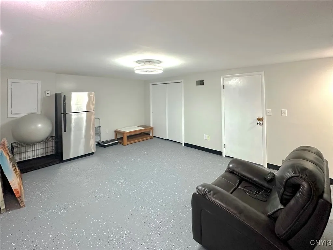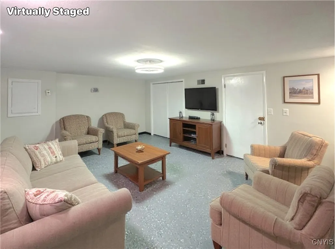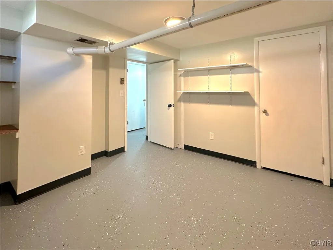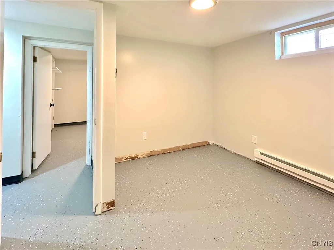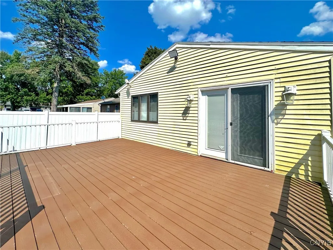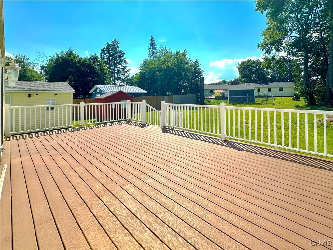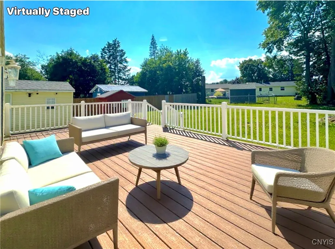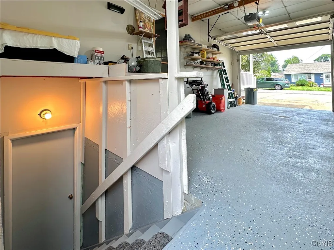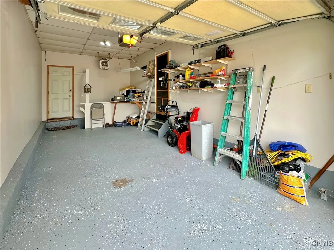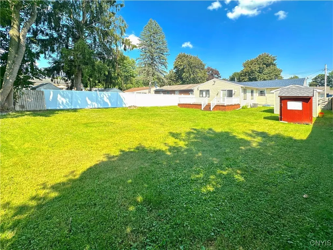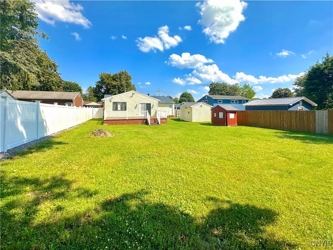Price $309,900
439 Van Dyke Road, Utica, New York 13502, Utica, New York 13502
- Bedrooms : 3
- Bathrooms : 2
- Square Footage : 1,398 Sqft
- Visits : 4 in 31 days
Do not just drive by! You might think this house is “small” when you pull up to the front, but it is MUCH bigger than it looks! Just wait until you see the incredible addition in the back! This well-built and beautifully maintained 3 bedrooms, 2.5 bath ranch offers space, updates, and a great layout, all on a deep private lot. The home welcomes you with a warm and inviting living room featuring a classic stone fireplace and gleaming hardwood floors. Branching off of the living room are two bedrooms, one with a half bath, and one of two full bathrooms. Additionally, you can head downstairs to the family room, the utility room, and 2 bonus rooms. You are going to absolutely love the updated spacious eat-in kitchen with an island on wheels, tons of cabinets, and a brand new barely used stove. The thoughtfully designed addition just beyond the kitchen includes a 24 X 12 bonus space with convenient first floor laundry. This primary suite is complete with a large recently updated full bathroom with a whirlpool tub, marble tile, stand up shower, modern lighting, and a heat lamp. Double doors from the family room open directly to a 24×14 Trex deck, added in 2022, which overlooks the fenced in backyard—perfect for relaxing or entertaining. The home also features central air and a Nest thermostat for energy savings. A covered Trex front porch was added in 2018, and the high-efficiency gas furnace was replaced in 2021. In the past two years, the roof was replaced on both the home and shed, with all old shingles removed. The shed now includes electric, a fan, and a light. Other recent improvements include a new stove, updated sidewalk, new hardwood flooring, and fresh paint throughout the home, including the basement and garage! Clean, stylish, and move-in ready—this is the kind of home that doesn’t come around often!

