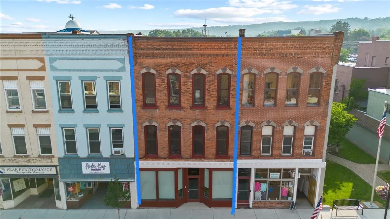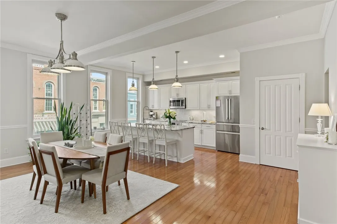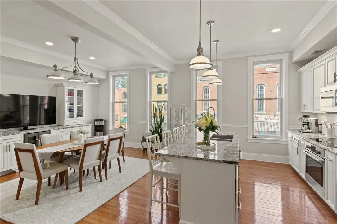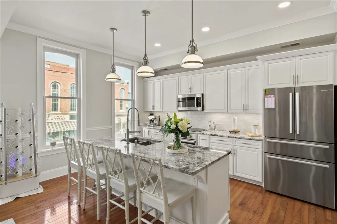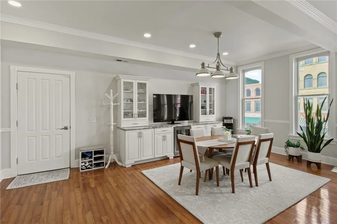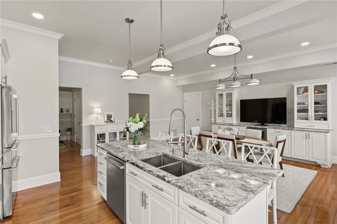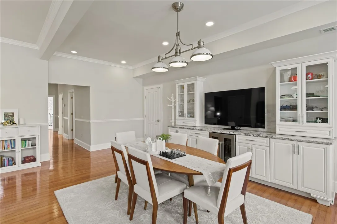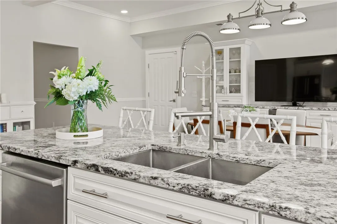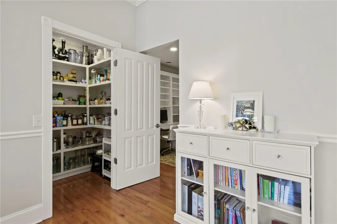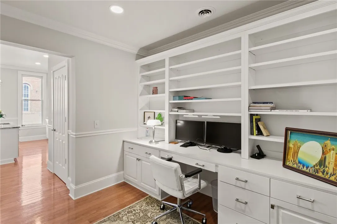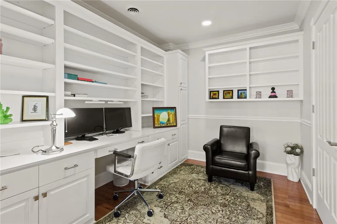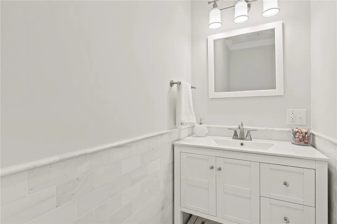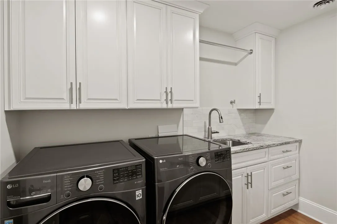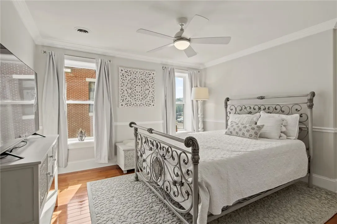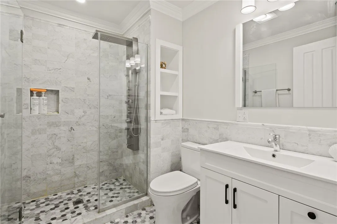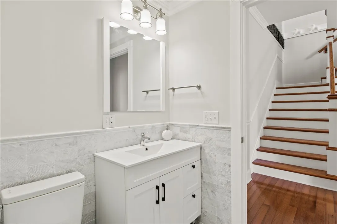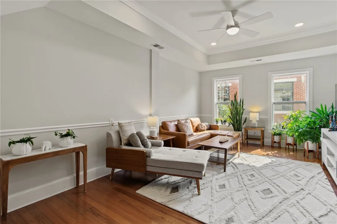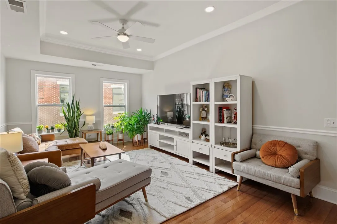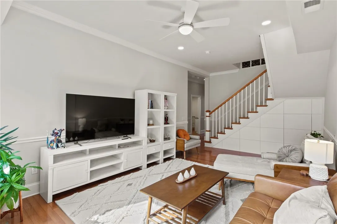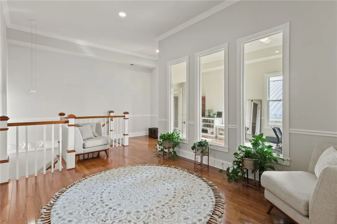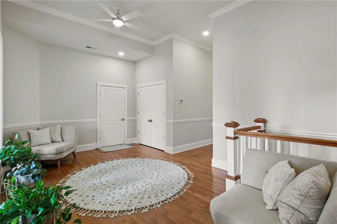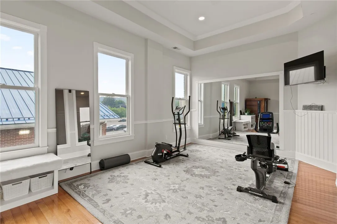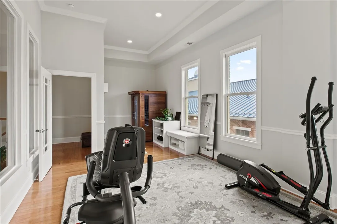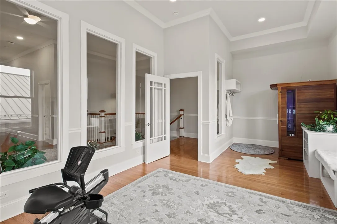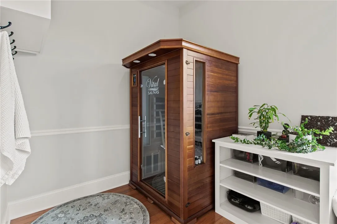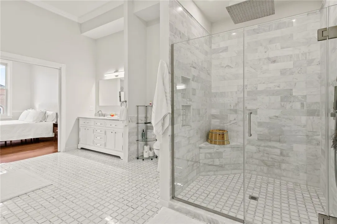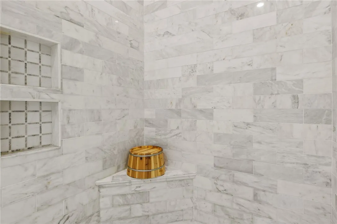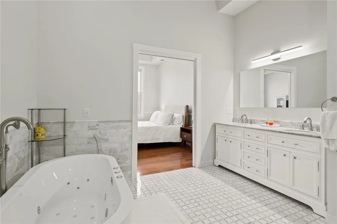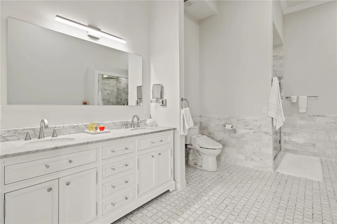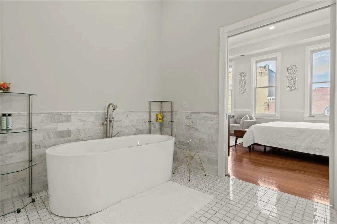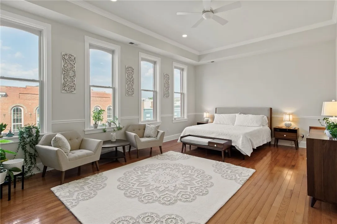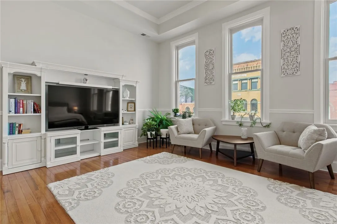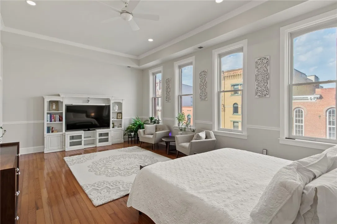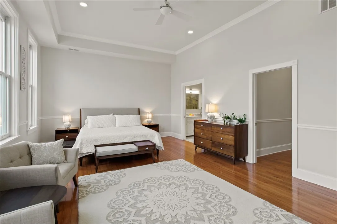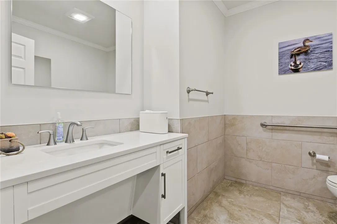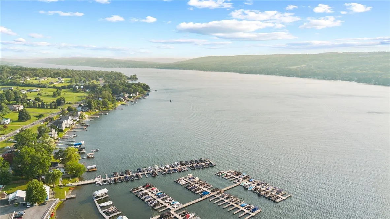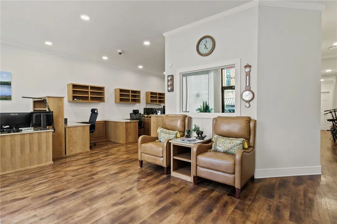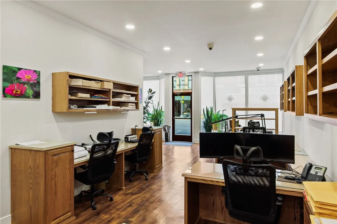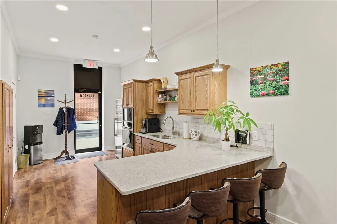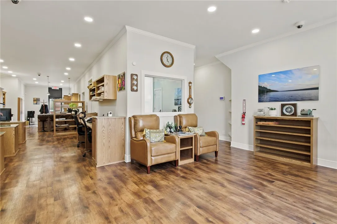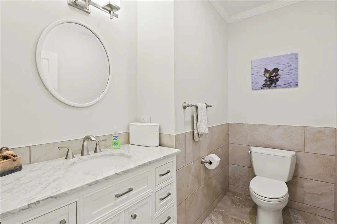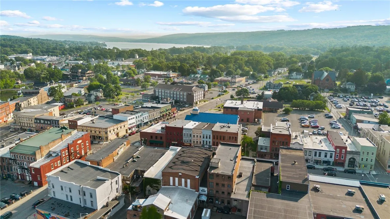Price $1,950,000
114-116 Main Street 114, Milo, New York 14527, Milo, New York 14527
- Bedrooms : 2
- Bathrooms : 2
- Square Footage : 6,240 Sqft
- Visits : 14 in 28 days
Experience the perfect fusion of historic charm and upscale living in this mixed-use masterpiece located in the heart of Penn Yan’s vibrant downtown—just minutes from the shores of Keuka Lake and surrounded by the Finger Lakes region’s award-winning wineries, restaurants, and boutique shops.
This meticulously renovated 1900s building offers both a polished commercial storefront and an unexpected, fully custom private residence—boasting elevated style, functionality, and location.
The first-floor commercial space is ideal for a boutique storefront or sophisticated office. An interior staircase leads to the showpiece: a light-filled, luxury residence that feels like a true retreat in the heart of the village.
The second floor unveils a custom-designed living space with soaring windows, rich hardwood floors, and carefully preserved architectural details that blend seamlessly with upscale, modern updates.
The chef’s kitchen features a large island, abundant custom cabinetry, a walk-in pantry, and an open flow to the spacious dining area.
A private home office and elegant bath offer added convenience without sacrificing style.
The laundry area blends style and function with a clean, modern design.
A full bath features designer tile and high-end fixtures.
The spacious bedroom offers a peaceful retreat, while the living room provides a warm, inviting space to relax and take in the charm of the Finger Lakes.
The third-floor wellness level is a true standout—complete with a sun-drenched gym, mirrored workout wall, private sauna, and an oversized spa-like bathroom featuring a soaking tub, custom tiled walk-in shower, and high-end fixtures.
The primary suite is your private sanctuary, offering room to rest, recharge, and take in the quiet luxury of this unique home.
Just off the primary bedroom, you’ll find a large walk-in closet, perfectly designed to keep your wardrobe organized and accessible.
Every room reflects intentional design, with luxurious touches that honor the home’s character while offering modern comfort.

