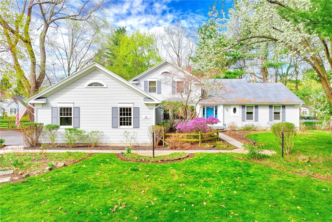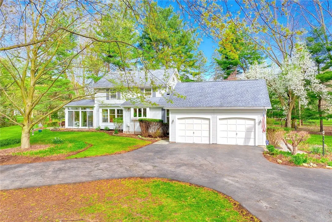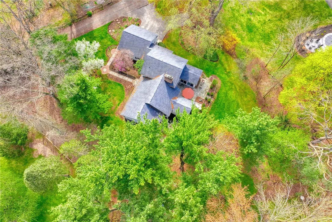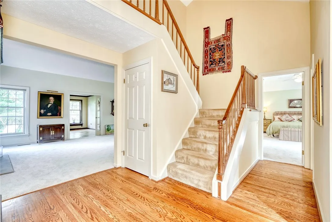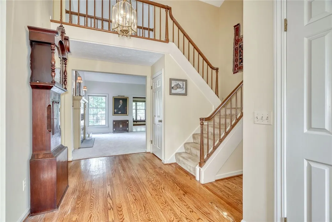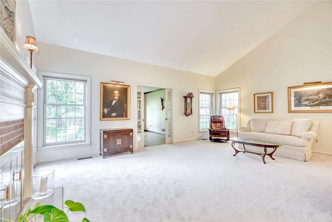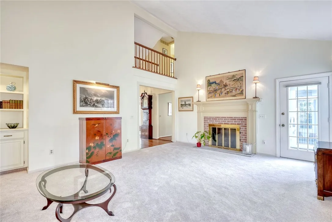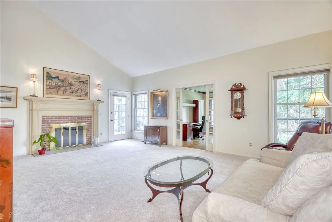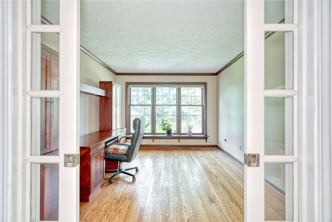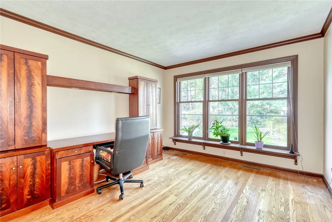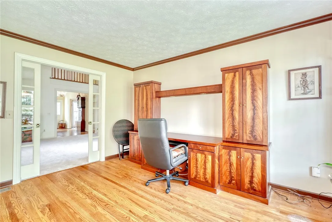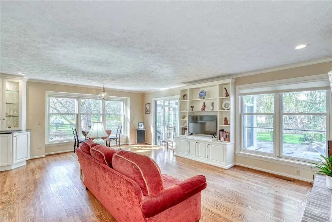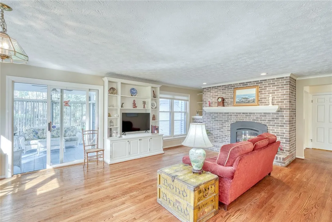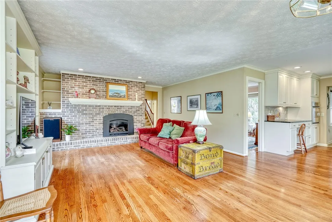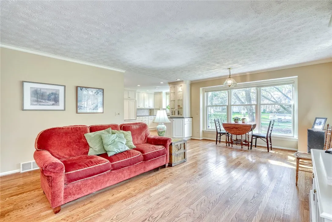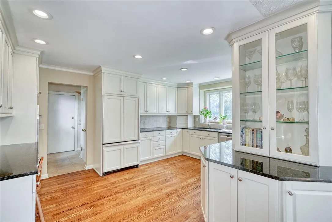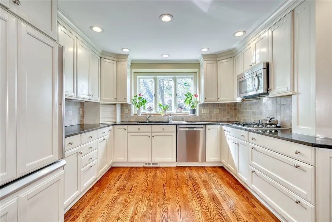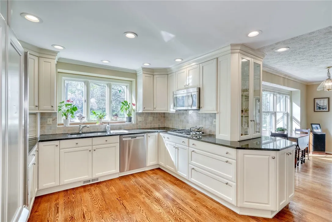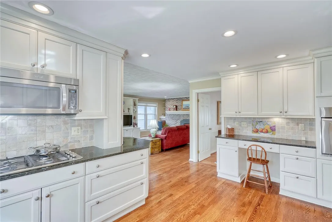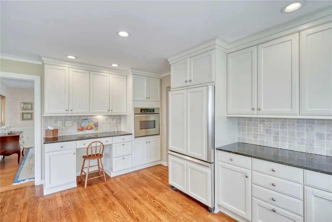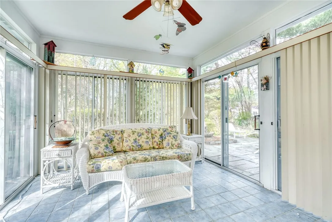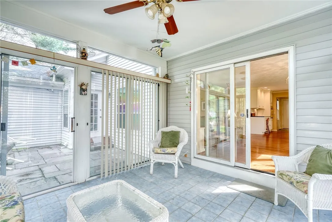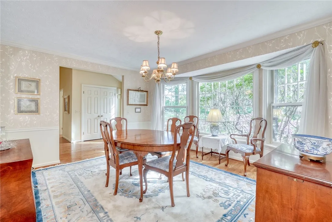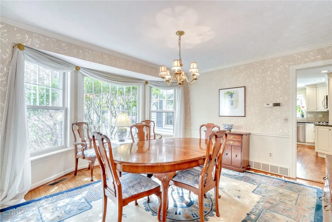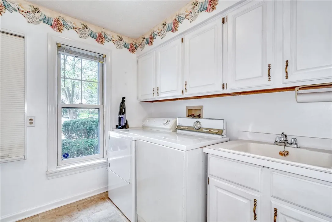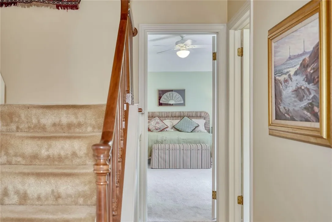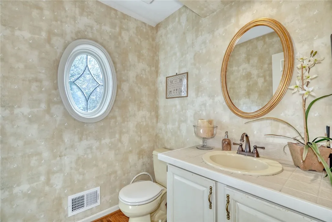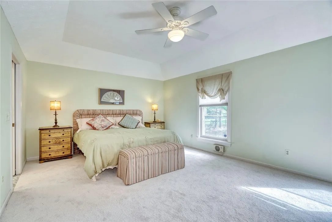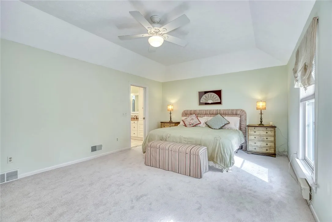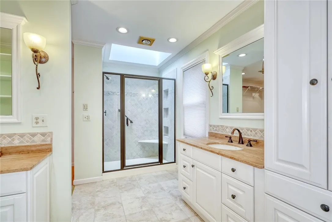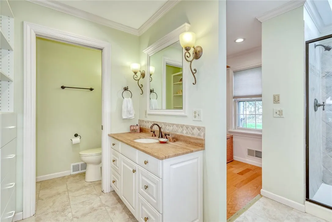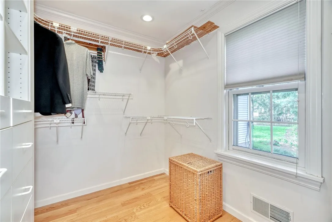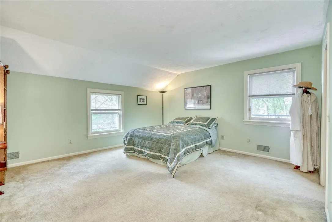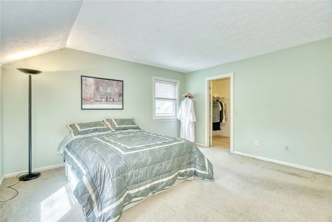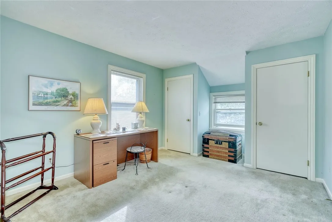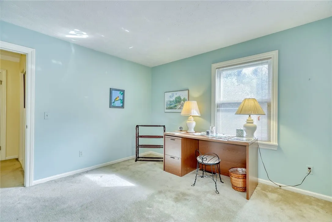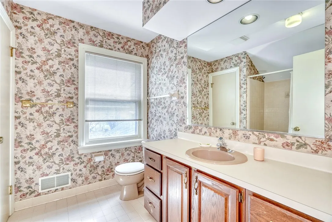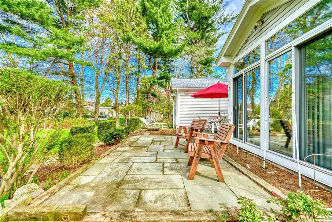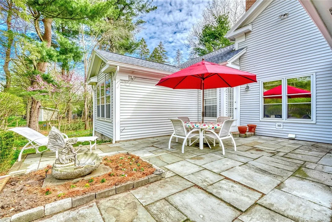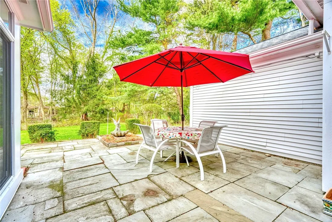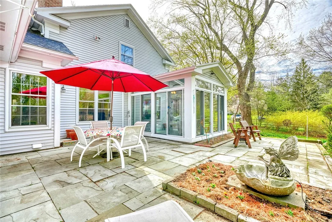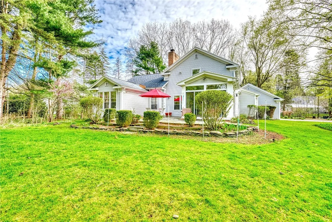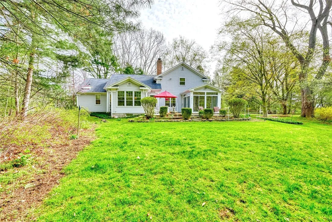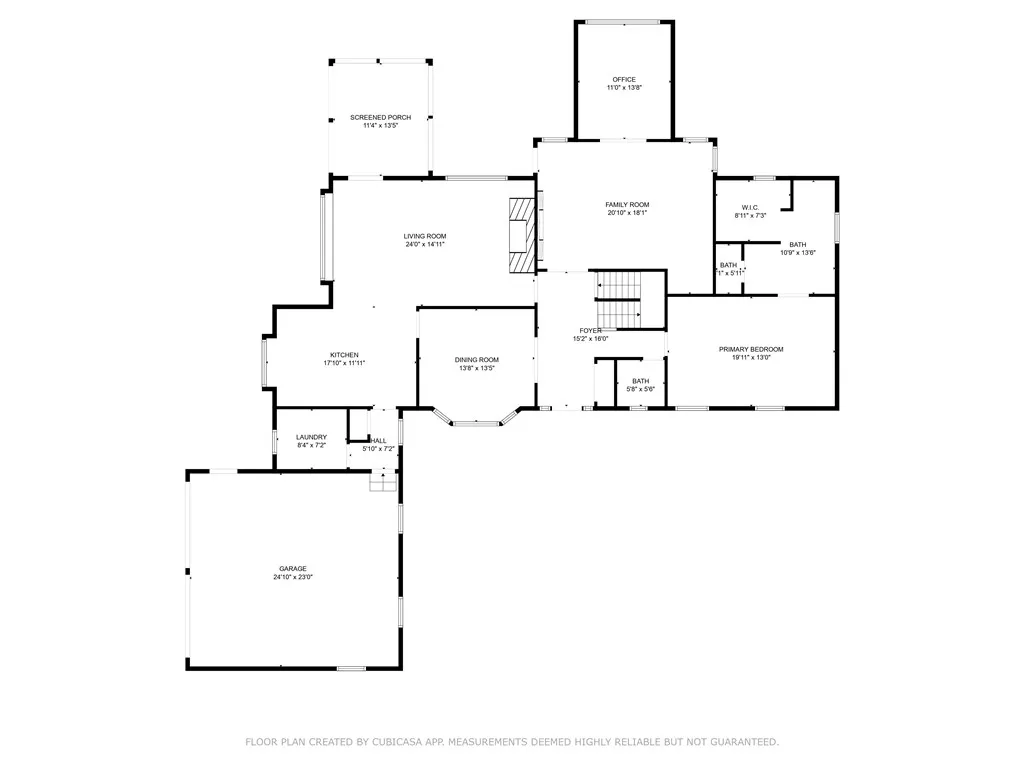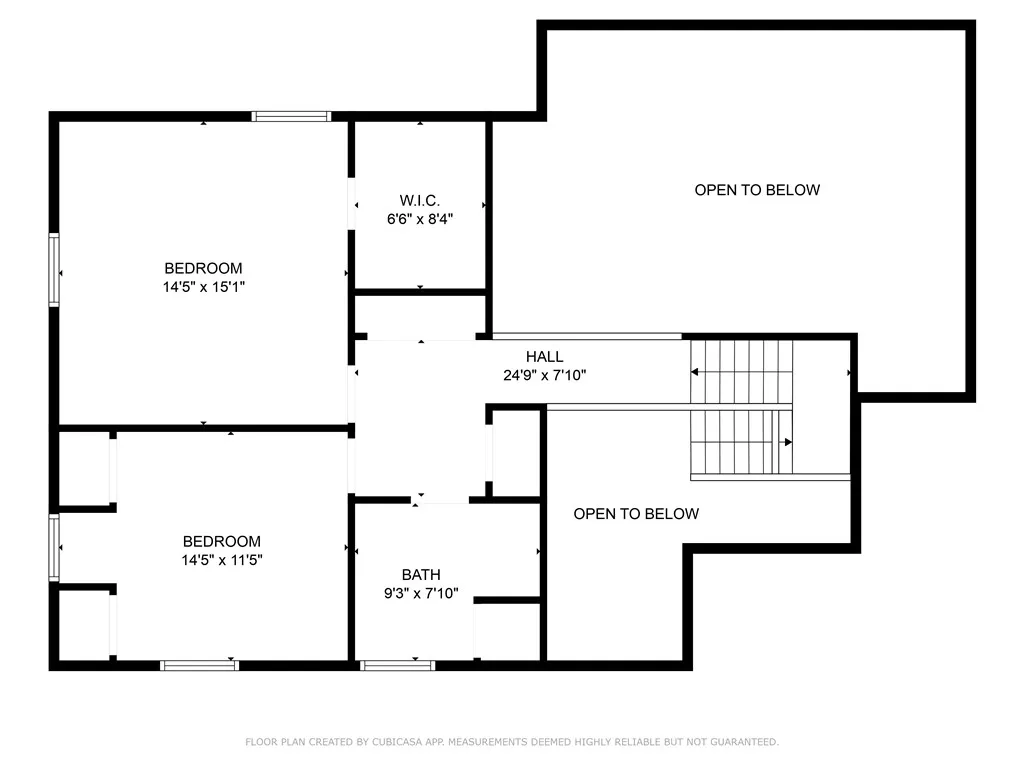Price $499,000
36 Green Valley Road, Perinton, New York 14534, Perinton, New York 14534
- Bedrooms : 3
- Bathrooms : 2
- Square Footage : 2,818 Sqft
- Visits : 7 in 29 days
**TUCKED AWAY – PRIVATE SETTING!** Just shy of an Acre of Lush, Mature Gardens and Landscaping! 3 BEDRM/2.5 BATH! 2800+ Square Feet!! TRUE ONE-FLOOR LIVING in the Town of PERINTON with PITTSFORD SCHOOLS!! This Home offers FIRST-FLOOR LIVING with a GENEROUS PRIMARY SUITE featuring SAORING TRAY CEILING, EN-SUITE BATH with Separate Sinks, a Bright STEP-IN SHOWER w/SKYLIGHT, and a Walk-in closet * OPEN-CONCEPT LAYOUT! DRAMATIC 2-STORY FOYER/ENTRY W/HARDWDS! VAULTED GREAT ROOM w/GAS FIREPLACE and NEW Carpeting! French Doors lead into a Formal OFFICE/DEN w/HARDWDS . . overlooking the PRIVATE Yard *FORMAL DINING ROOM with a Bay Window! UPDATED KITCHEN with Hardwoods, QUALITY WHITE CABINETRY, GRANITE Countertops, and a Garden window for plants over the sink *KITCHEN opens to LIVING ROOM w/AMAZING BRICK Gas Fireplace and Built-in cabinetry! A BRIGHT 3-SEASON SUNROOM connects the Indoor and Outdoor spaces, leading to a PRIVATE PATIO! 1ST FLR LAUNDRY & HALF BATH* TWO Spacious 2nd FLOOR GUEST BEDROOMS, each with ample closet space! FULL BATHROOM with a Tub/Shower combo *BEAUTIFUL HARDWOOD FLOORS through most of the First Floor! Basement Workshop *2-CAR GARAGE! *CONVENIENT LOCATION!* Easy access to the expressway, just minutes from the canal, parks, and great shopping! *NEWER ROOF! *NEW CENTRAL AIR-2023 **Showings start Friday May 2 – DELAYED NEGOTIATIONS Thursday, May 8, at 12 PM. * * * * WATCH THE VIDEO !!!!!

