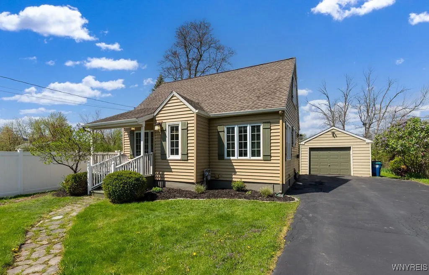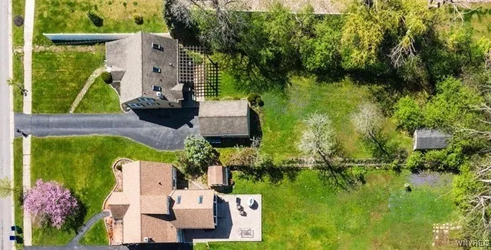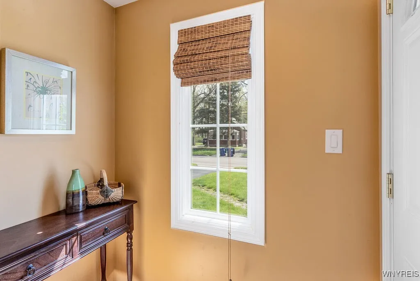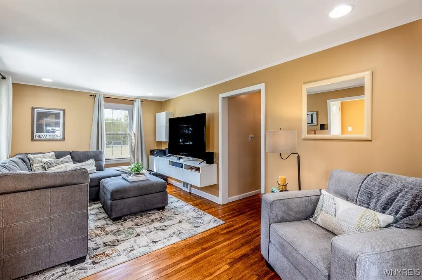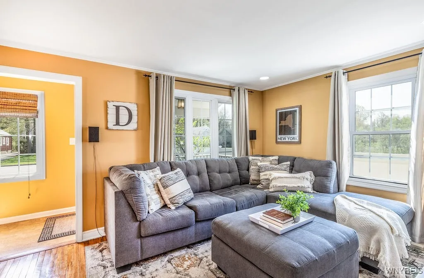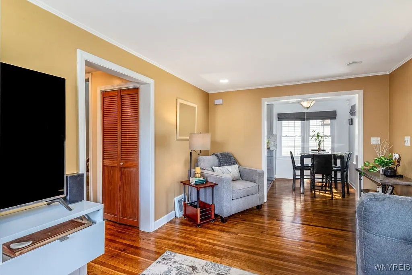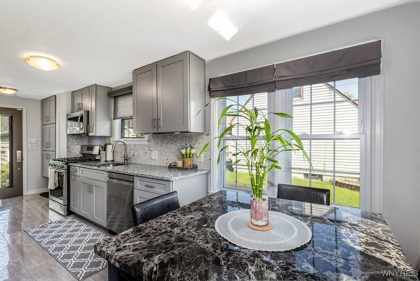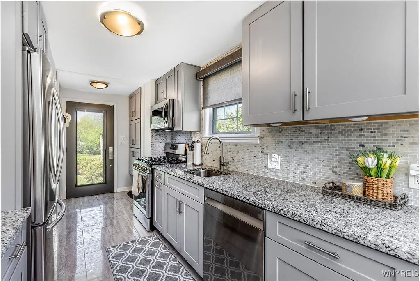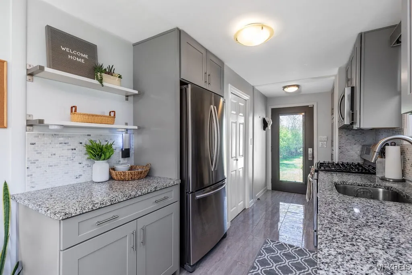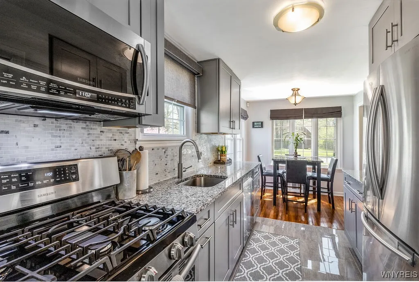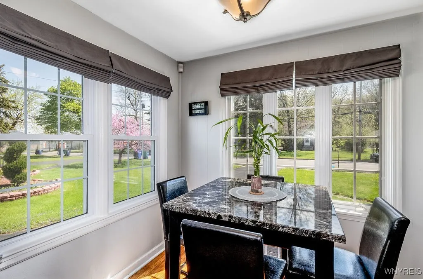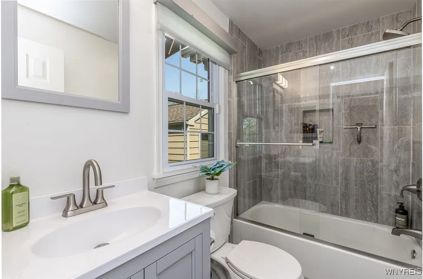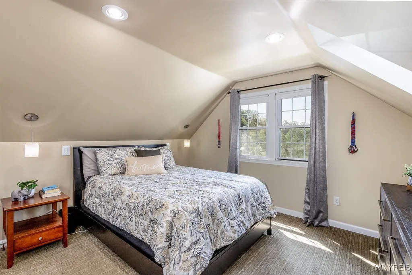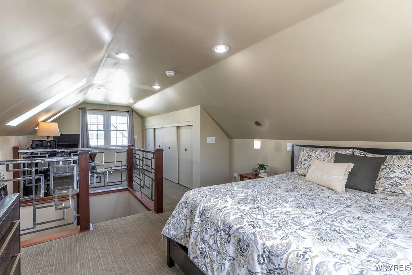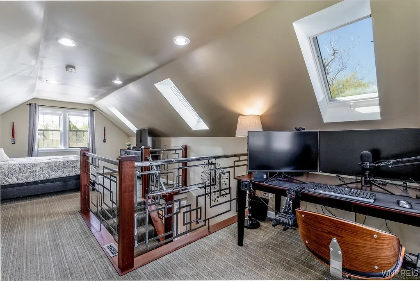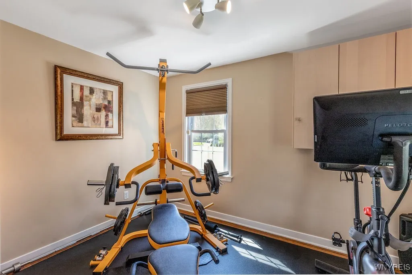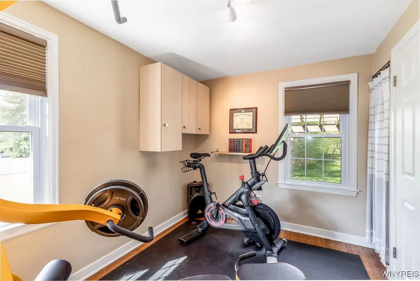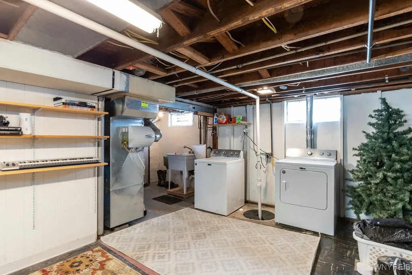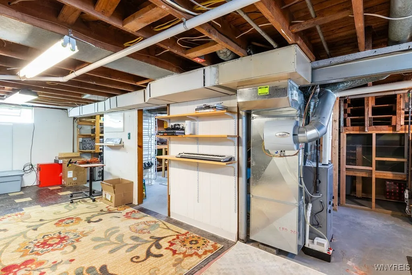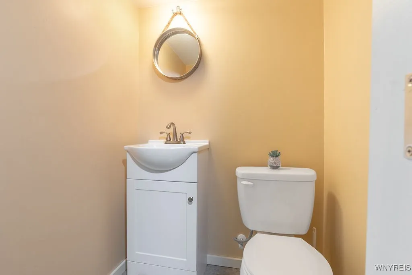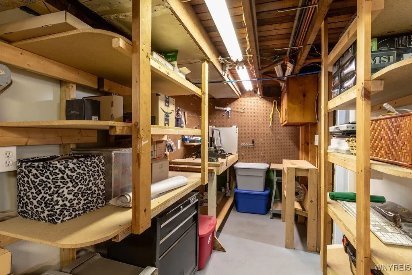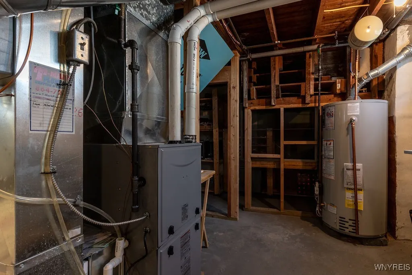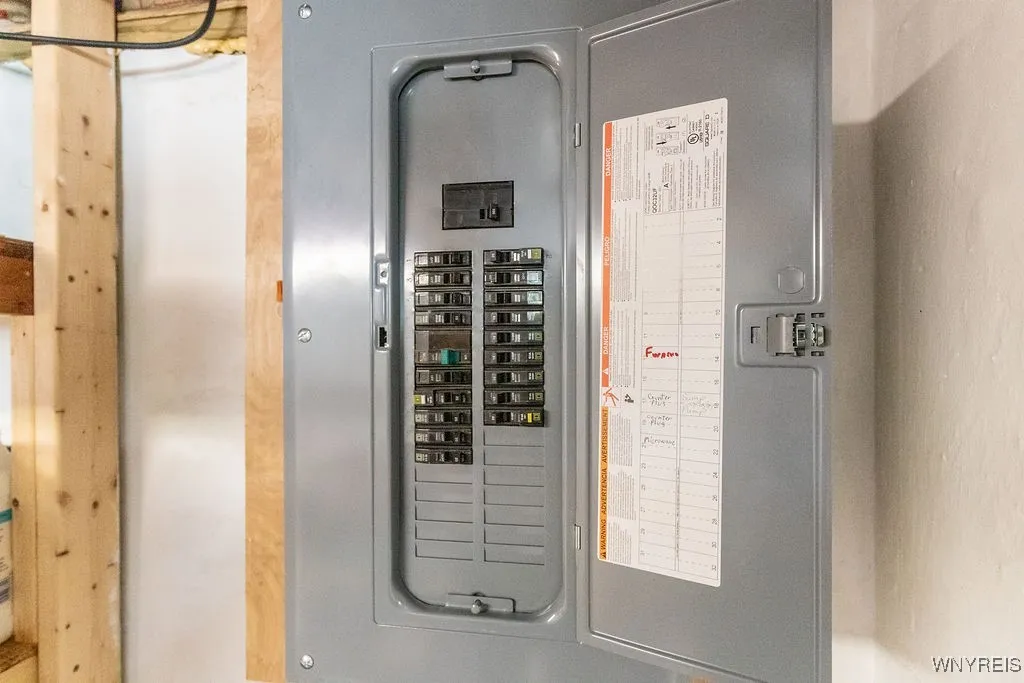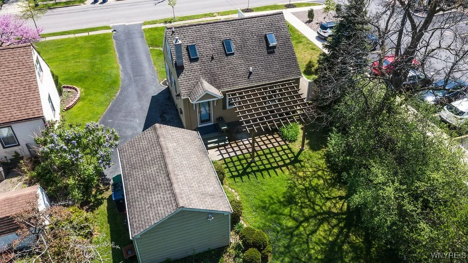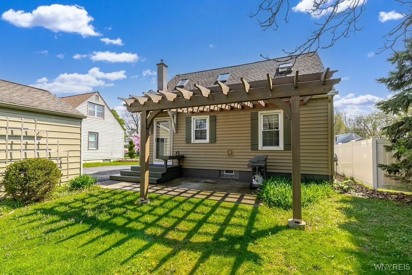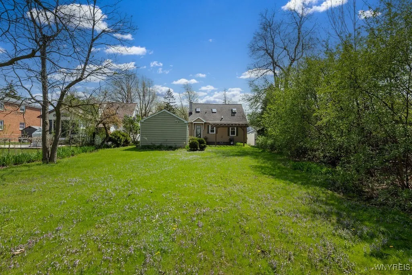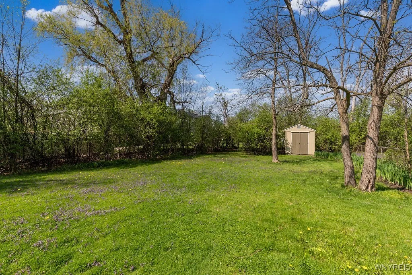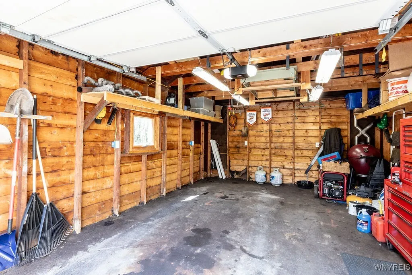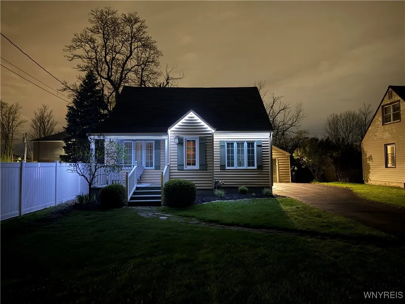Price $234,900
220 Dellwood Road, Amherst, New York 14226, Amherst, New York 14226
- Bedrooms : 2
- Bathrooms : 1
- Square Footage : 1,000 Sqft
- Visits : 71 in 134 days
Absolutely stunning, fully updated & modern Cape in the heart of Amherst. Beginning with the charming front porch and manicured landscaping, you’ll quickly get a sense for the exceptional care put into this home. Newly remodeled eat-in kitchen with pantry, stainless appliances, granite counters and fantastic light travels from back to front. Hardwoods run throughout remainder of first floor before accessing updated bathroom with newly tiled bath/shower. Spacious primary bedroom takes advantage of entire 2nd floor to include area for office or sitting nook, features great closet space, exceptional light including crank out skylights + additional storage within eaves. Fully updated everywhere you look with incredible storage, ceiling can lights, smart home features & attention to all the details. Dry basement w bonus half bath. Outdoors do not disappoint with back patio covered by wood pergola, deep yard with private shed & 1.5 car garage fit for the novice woodworker, car aficionado and more. Close to all Amherst has to offer with quick access to I-290 and walkable to Duff’s. UPDATES INCLUDE: SUMP PUMP (2025); FURNACE (2024); HWT (2023); FULL BATH REMODEL, KITCHEN INCLUDING ALL NEW STAINLESS APPLIANCES, DISPOSAL, WATER FILTRATION SYSTEM & WASHER/DRYER (2019). Let’s move.




