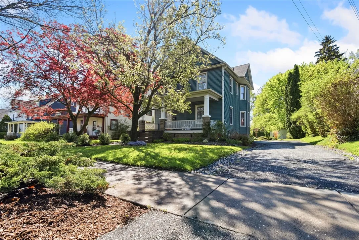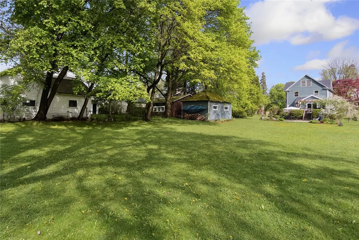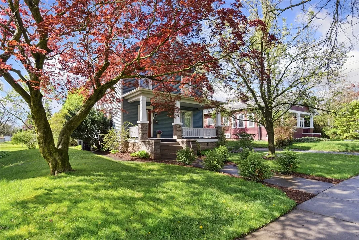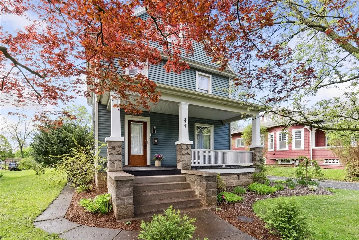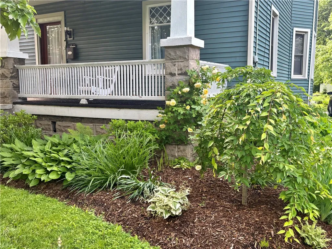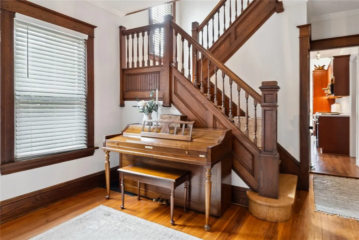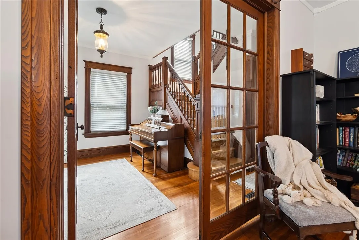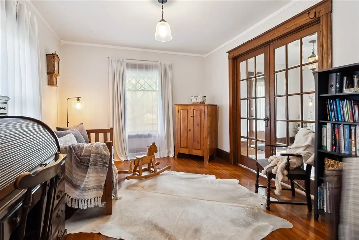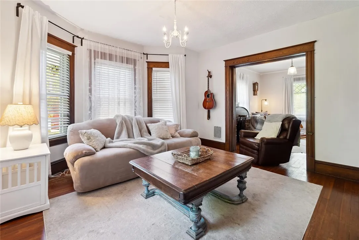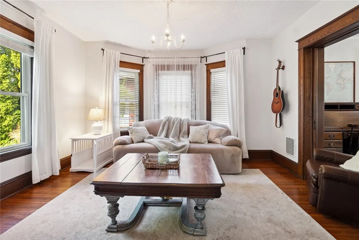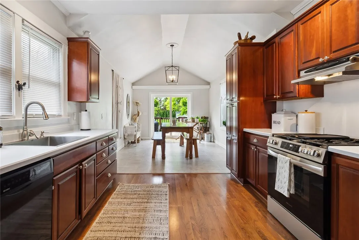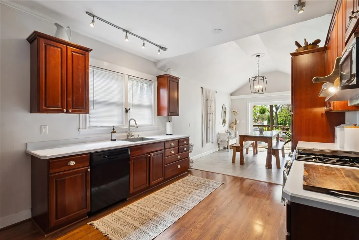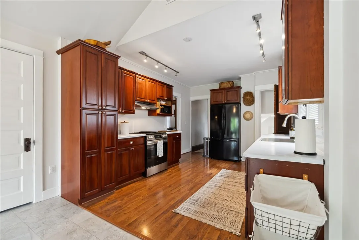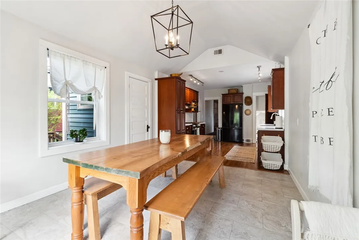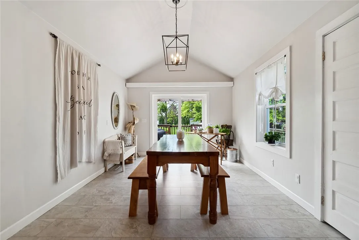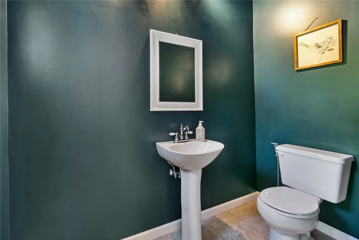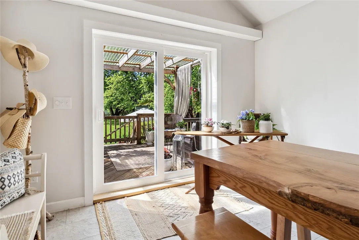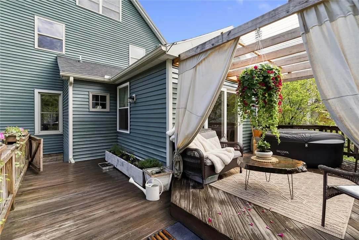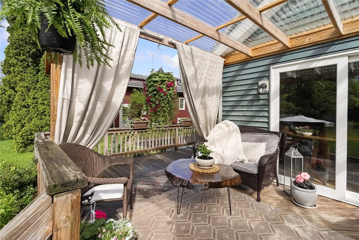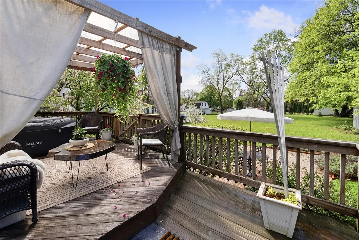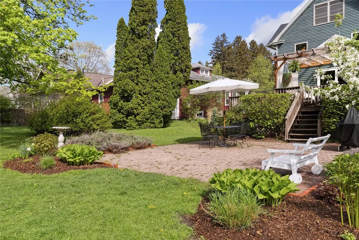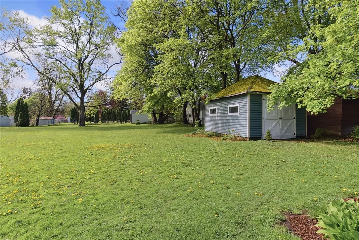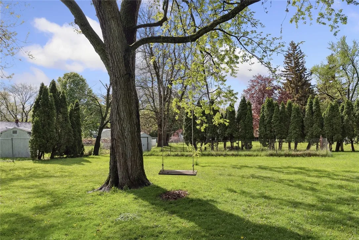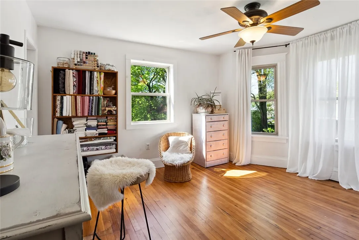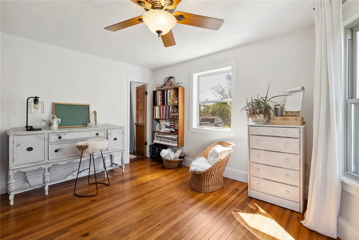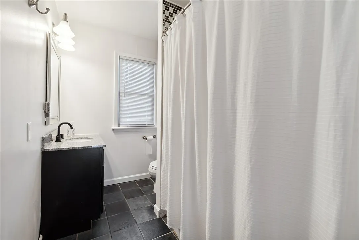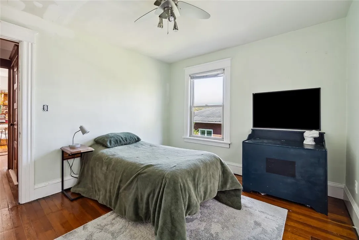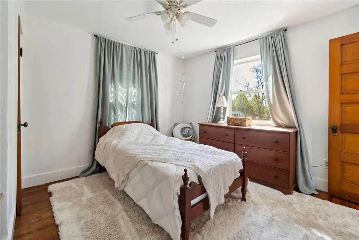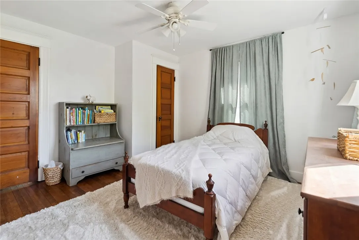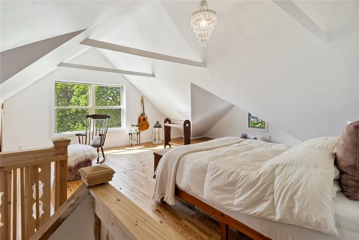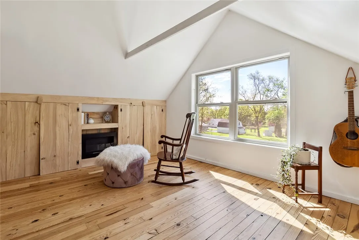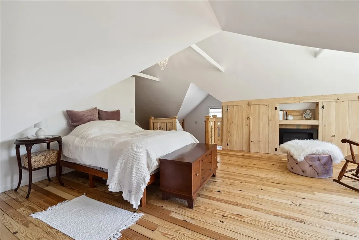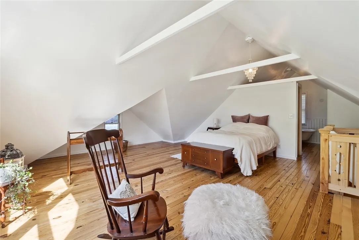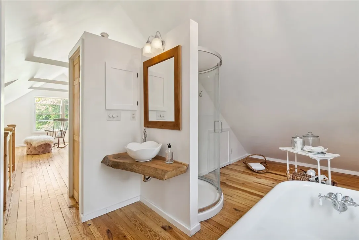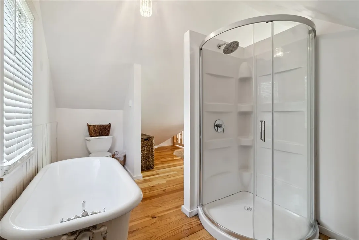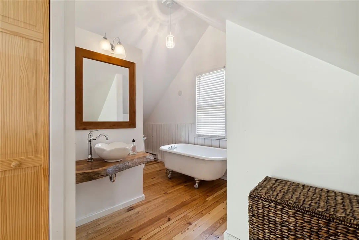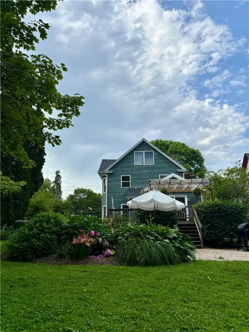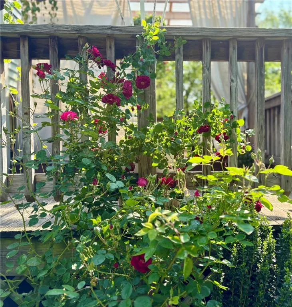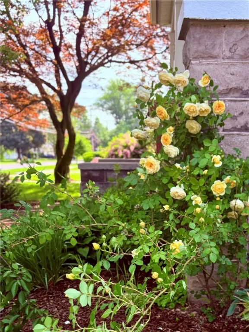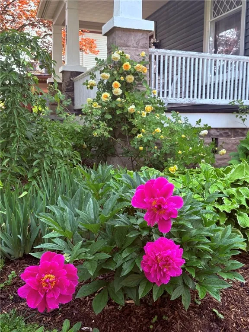Price $365,000
357 Washington Street, Geneva City, New York 14456, Geneva City, New York 14456
- Bedrooms : 5
- Bathrooms : 2
- Square Footage : 2,112 Sqft
- Visits : 5 in 11 days
Welcome to 357 Washington Street—an elegant 5-bed, 2.5-bath home nestled in one of Geneva’s most established neighborhoods, surrounded by beautifully maintained homes and rich with community charm. With timeless architectural details, sun-drenched living spaces, and an expansive backyard retreat, this property offers the perfect balance of historic character and modern functionality. Step through the inviting front porch into a classic wood-paneled foyer, where preserved wood floors and a stately staircase set the tone for the rest of the home. The bright and cozy living room leads to a versatile second sitting room—ideal as a formal dining space, den, or home office. The rear of the home opens into a warm kitchen with rich wood cabinetry and a stylish dining area framed by vaulted ceilings and beautiful natural light. Upstairs, four bedrooms and a full bath provide comfort for family or guests. The third-floor primary suite is a peaceful escape with vaulted ceilings, glowing wood floors, and large windows overlooking the lush backyard. The attached bath blends vintage style with modern touches, featuring a clawfoot tub, glass shower, and handcrafted wood vanity. But it’s the backyard that truly steals the show. Step out onto the covered deck, complete with a pergola, cafe lighting, and privacy curtains—a cozy spot for morning coffee or evening wine. Just below, a charming brick patio invites you to host BBQs, al fresco dinners, or festive garden parties. The sprawling green lawn, framed by mature trees and manicured landscaping, offers space for lawn games, outdoor movie nights, or even a future pool or playset. A tree swing, storage shed, and curated garden beds add both character and function to this idyllic outdoor setting. Located within walking distance to Geneva’s local shops, Wegmans, restaurants, and lakefront attractions, this home offers the perfect mix of city convenience and private, nature-inspired living. Square footage of the house, per seller measurements, includes the finished third-floor bedroom and bathroom.


