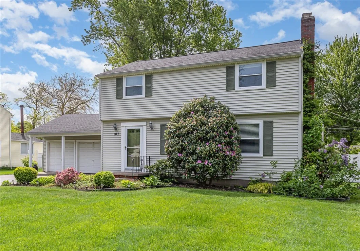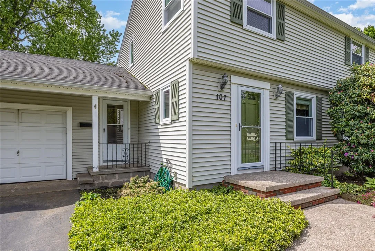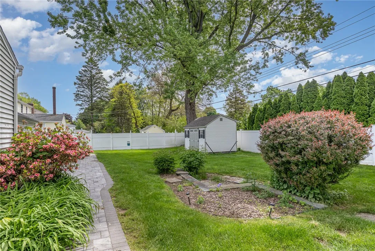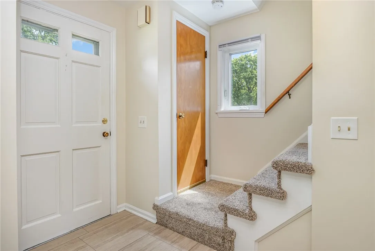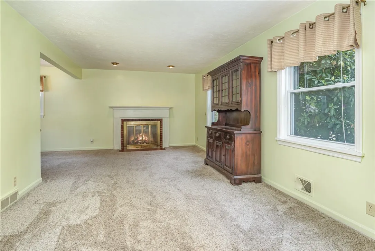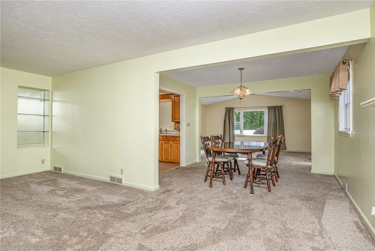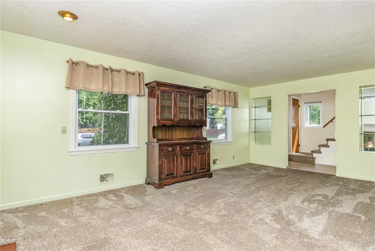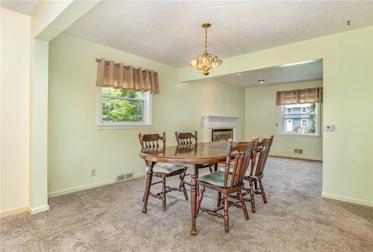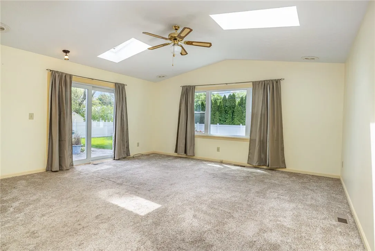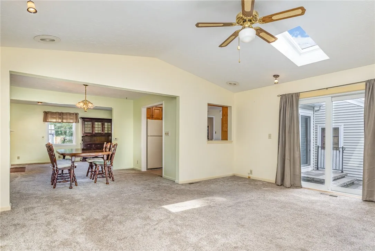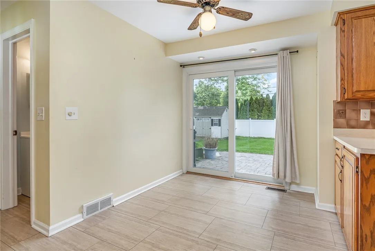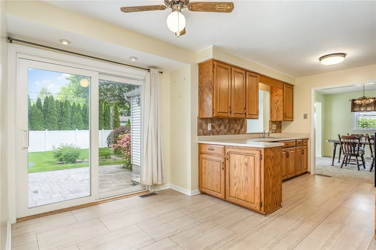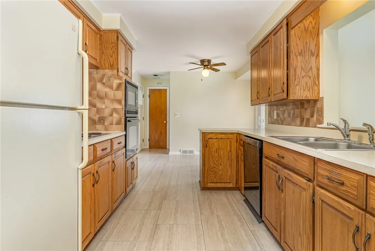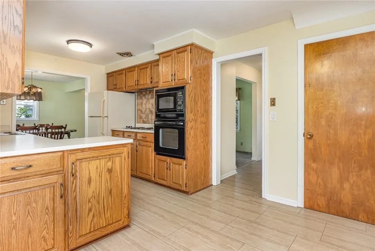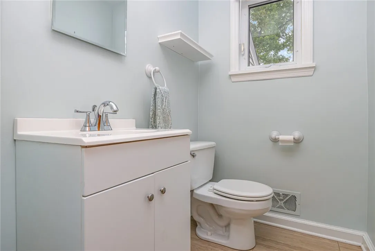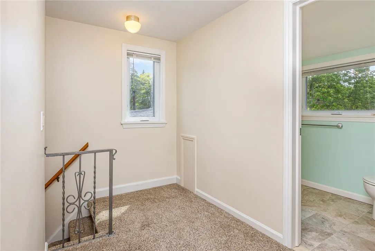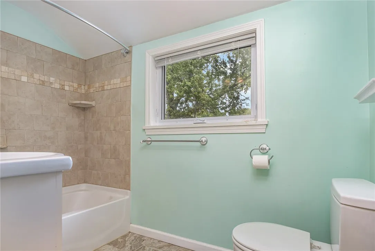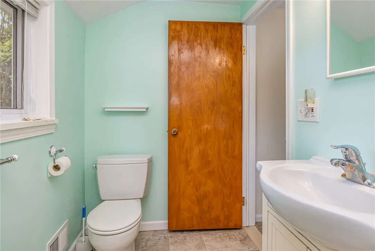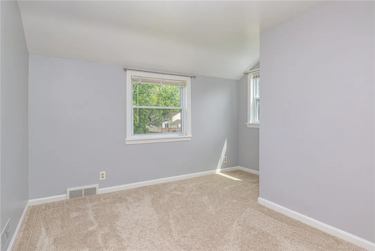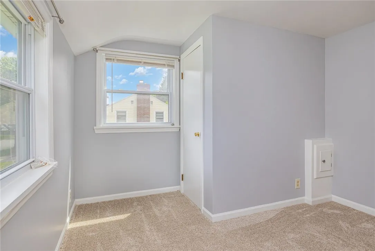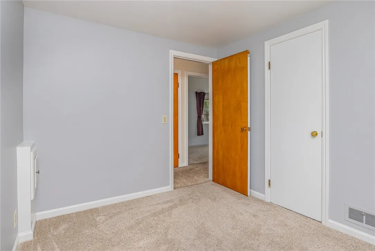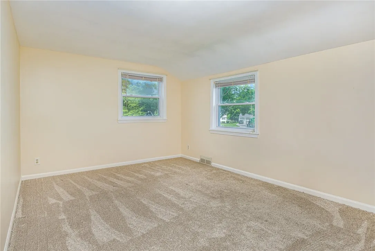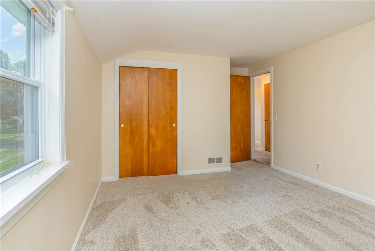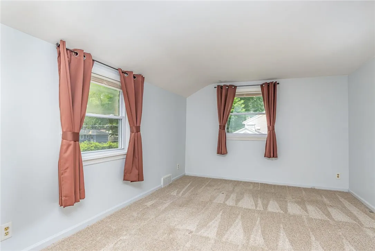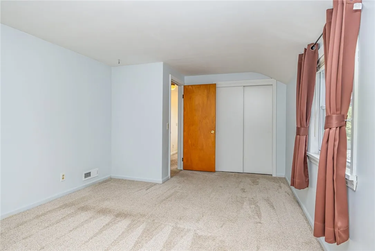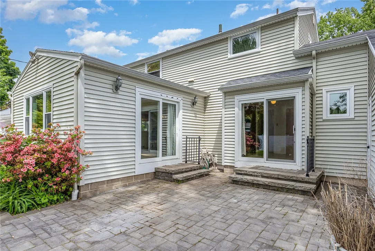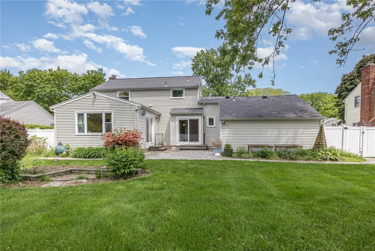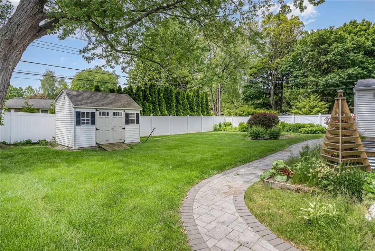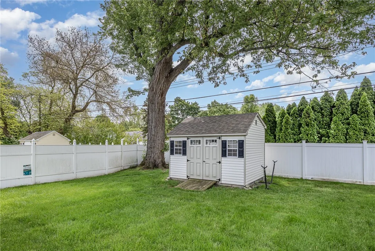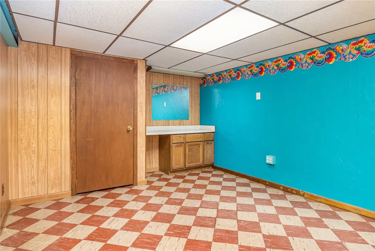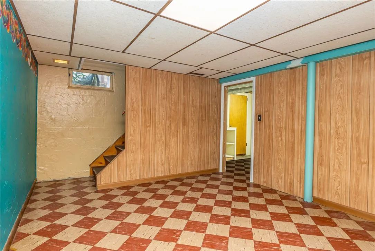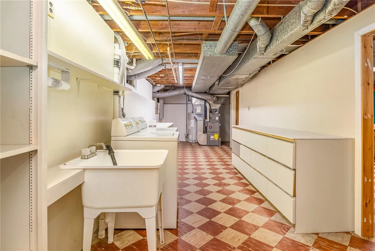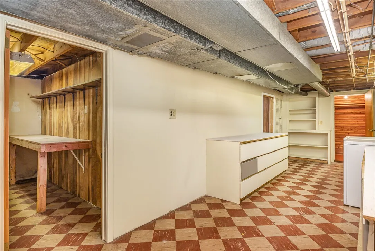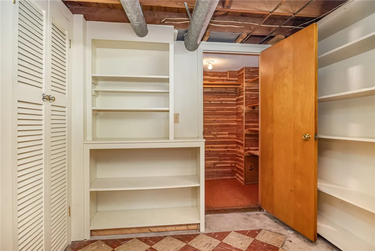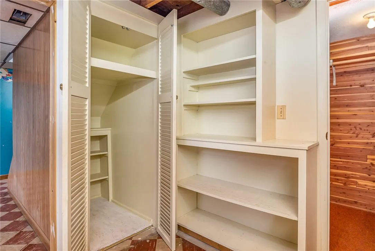Price $199,900
107 Sansharon Drive, Irondequoit, New York 14617, Irondequoit, New York 14617
- Bedrooms : 3
- Bathrooms : 1
- Square Footage : 1,714 Sqft
- Visits : 3 in 11 days
Nestled in a cul-de-sac neighborhood known for its strong sense of community, this 1950s-built Colonial is more than just a house—it’s a reflection of the timeless charm and warmth that built great neighborhoods. Solidly constructed and thoughtfully cared for, this home offers the perfect blend of classic character and practical living. Step into the spacious eat-in kitchen with generous cabinetry and storage—ideal for daily meals or holiday gatherings. The inviting living room features a cozy woodburning fireplace, perfect for chilly evenings, while the formal dining room flows effortlessly into a large bonus family room, offering plenty of space to relax, entertain, or play. Upstairs, you’ll find three comfortable bedrooms and a recently updated full bath with fresh finishes. The lower level is finished with a versatile rec room and a dedicated laundry area, giving you bonus living space for hobbies or a home gym. A two-car garage adds convenience, while the private, fenced backyard offers mature landscaping, blooming perennials, and room to garden, play, or simply unwind. Water Heater 2016; AC & Furnace 2018. Other recent updates include thermal vinyl windows, carpet, tile floor, self storing screen door and new sliding exterior doors. From the moment you arrive, this home tells a story—and it’s ready for the next chapter. Come make it yours. Delayed negotiations; June 5, noon.


