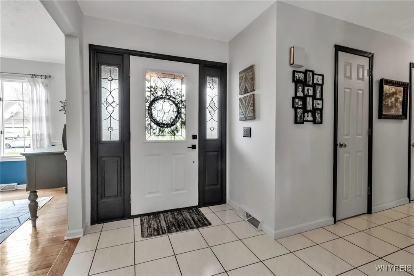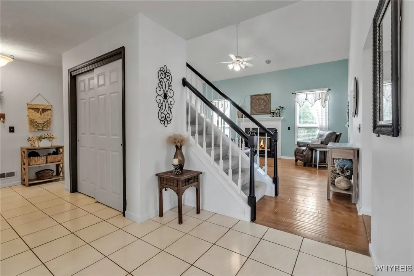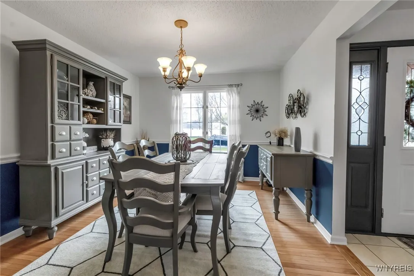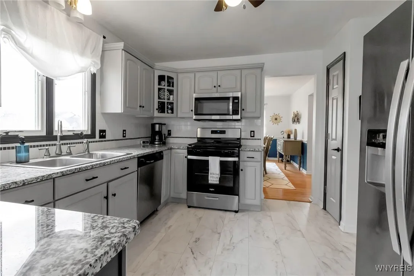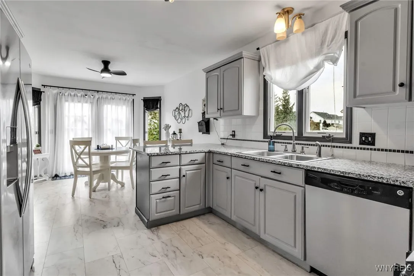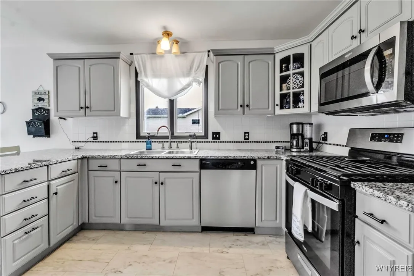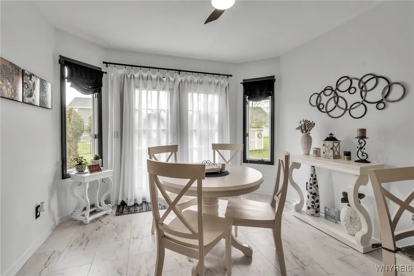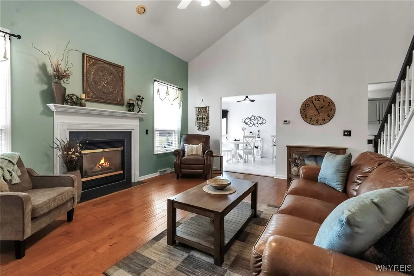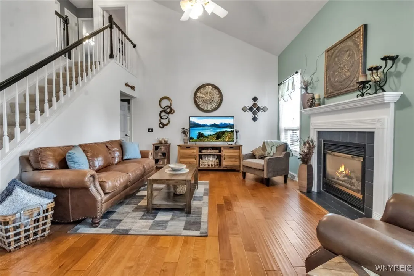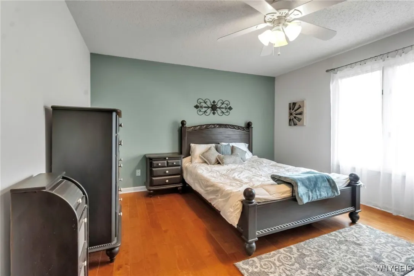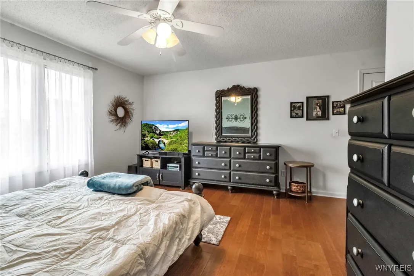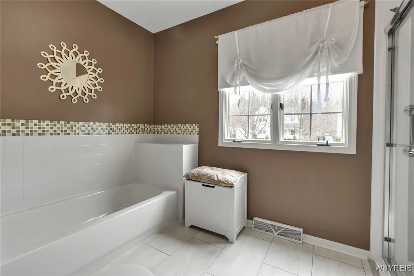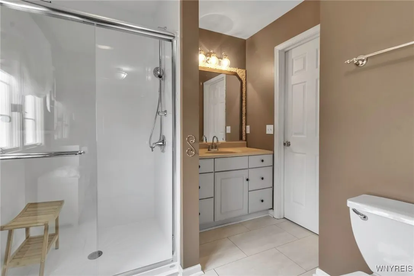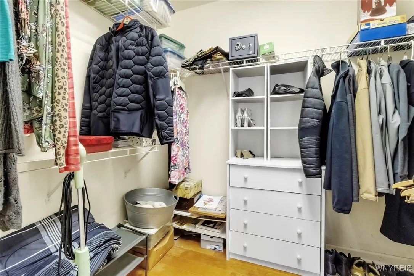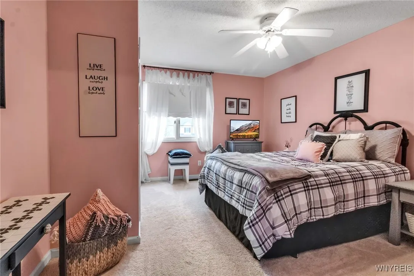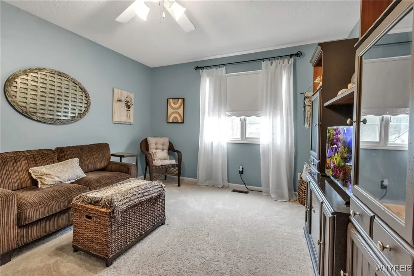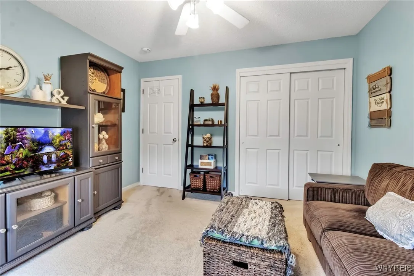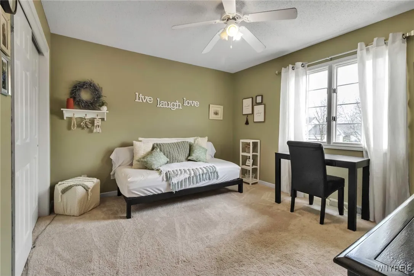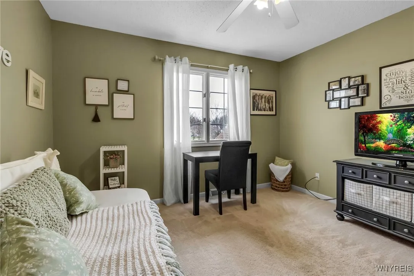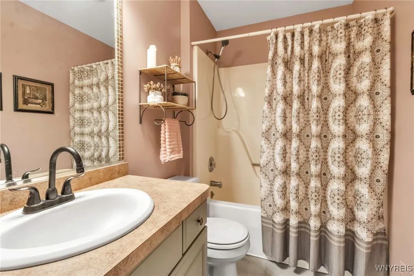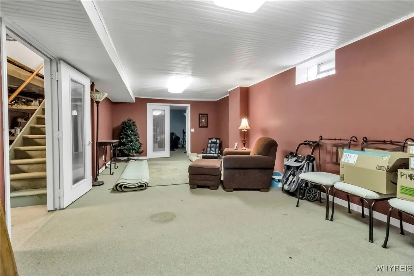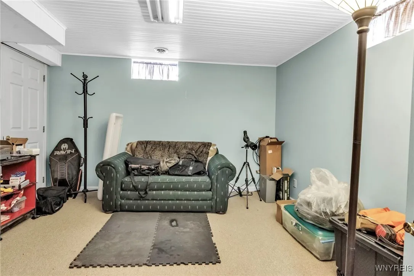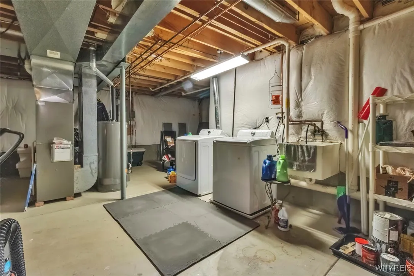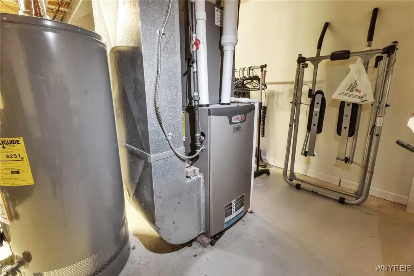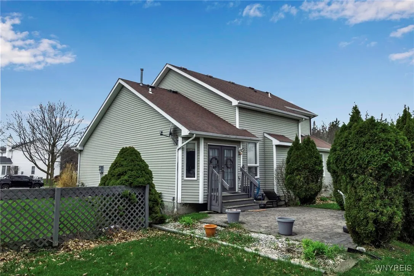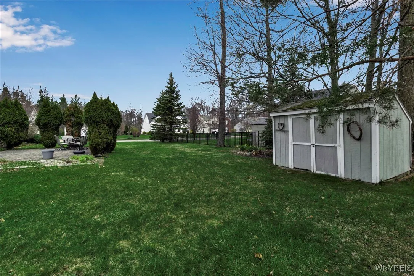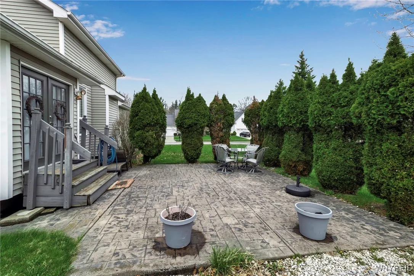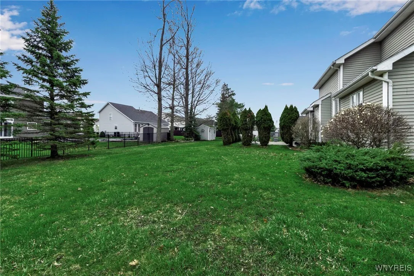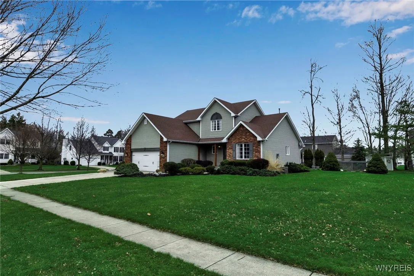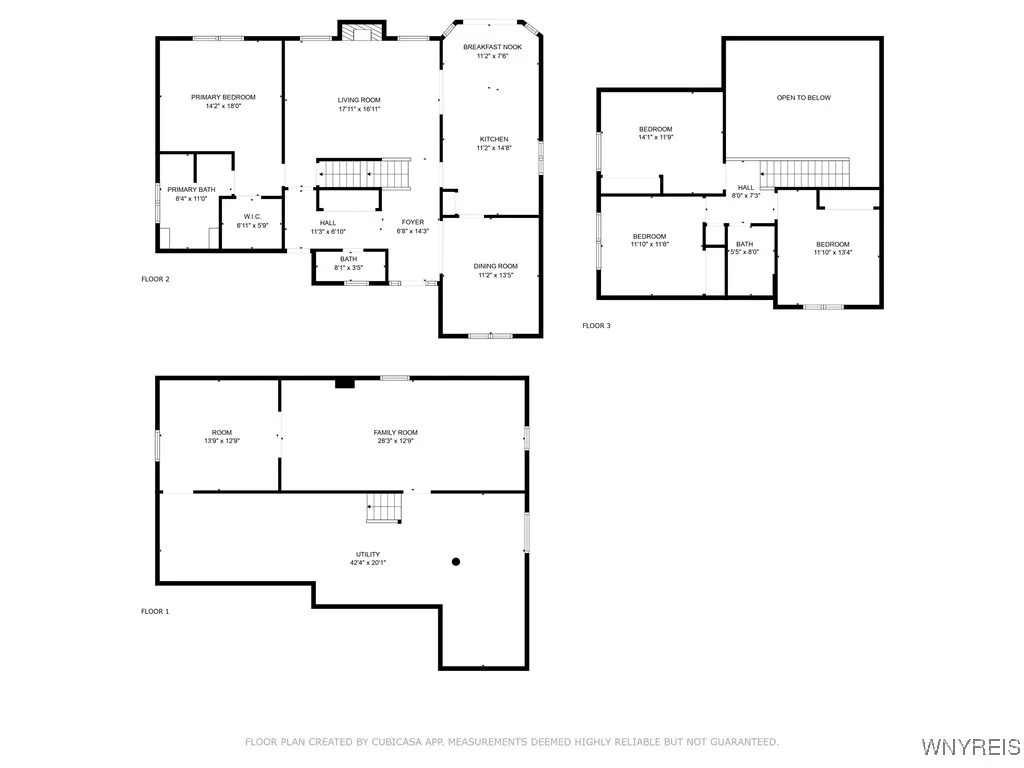Price $429,900
66 Village View, Lancaster, New York 14086, Lancaster, New York 14086
- Bedrooms : 4
- Bathrooms : 2
- Square Footage : 1,905 Sqft
- Visits : 5 in 14 days
Recently listed, this move-in ready 4-bedroom, 2.5 bath home features a first-floor primary en suite. Situated in a peaceful neighborhood with tree-lined streets and sidewalks, but also just minutes from shopping centers and other conveniences. The kitchen has recently been painted and boasts granite countertops, along with a bright breakfast nook that overlooks a stamped concrete patio through French Doors. Adjacent to the kitchen is a spacious great room with vaulted ceilings and a gas fireplace. The first floor also includes an expansive primary en suite with a walk-in closet and a large bathroom featuring a bathtub and a newly installed low-step shower with sliding glass doors. The second floor offers three additional bedrooms and another full bathroom. The partially finished basement includes two connected rooms, providing over 500 square feet of additional space, ideal for a recreation room and in home office. Open houses are scheduled for Saturday, 4/26, from 11am-1pm and Sunday 4/27, from 1-3 p.m. Delayed negotiations will take place on Tuesday, 4/29, at 12 p.m.


