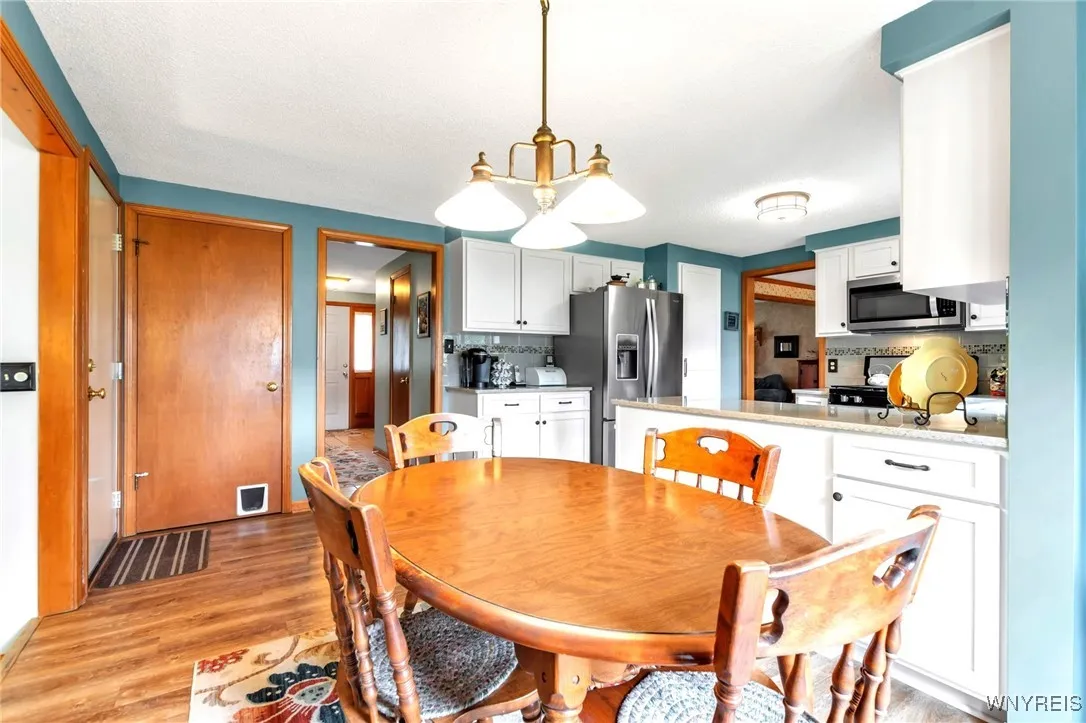Price $449,900
9 Camelot Drive, West Seneca, New York 14224, West Seneca, New York 14224
- Bedrooms : 4
- Bathrooms : 2
- Square Footage : 1,976 Sqft
- Visits : 2 in 1 days
Lovely 2 story vinyl sided + bricked front residence w/traditional floor plan in sought after Orchard Park School District. Inviting covered front porch opens to gleaming hardwood floors in Living Room w/bright front windows. Formal Dining Room w/hardwood floors, chair rail accent, pretty chandelier + cove molding. Applianced Kitchen w/beautiful crème toned cabinets, quartz counter top, gas oven range, refrigerator, built-in dishwasher + microwave, bright dining area w/chandelier + door to backyard. Impressive carpeted Family Room w/fireplace, decorative shelves+ built-in cabinets, cathedral ceiling + 3 bright windows. Half bath w/vanity +’quartz’ counter completes the 1st floor plan. Carpeted primary bedroom w/remodeled full bath w/oversized ‘Travertine’ tiled shower stall + floor.. 3 additional carpeted bedrooms + full bath w/ceramic tiled shower/bathtub completes the 2nd floor plan. Basement has laundry area w/washer + dryer, great mechanics w/forced air high efficiency furnace 2018, central air + hot water tank. Great neighborhood location close to all conveniences!
Offers due Wednesday, July 9th @ 5pm.

















































