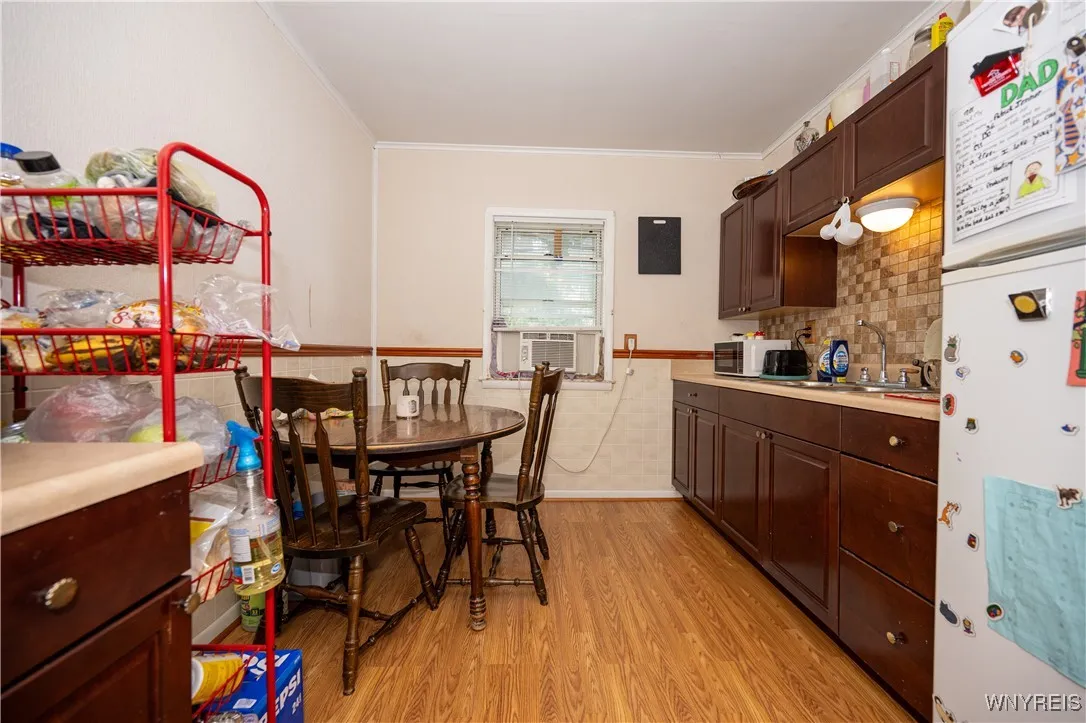Price $299,900
13 Highland Place, Lancaster, New York 14086, Lancaster, New York 14086
- Bedrooms : 6
- Bathrooms : 2
- Square Footage : 3,099 Sqft
- Visits : 1 in 1 days
**Spacious 3,009 Sq Ft Village of Lancaster Double with Bonus Lot!**
This **massive 3/3 double** in the heart of the Village of Lancaster offers 3,009 sq ft of living space and a charming wrap-around porch—perfect for relaxing or entertaining.
The **upper unit** features a large living room, formal dining room, eat-in kitchen, 3 spacious bedrooms, and in-unit laundry. All appliances, including the washer and dryer, are included. Carpet throughout and access to a walk-up attic for additional storage. The current tenant is scheduled to move out at the end of July.
The **lower unit** includes a living room, separate family room, eat-in kitchen, 3 bedrooms, and in-unit laundry. Appliances, including the washer and dryer, are also included. Carpet throughout.
Recent updates include:
* **Roof (2022)**
* **Some updated windows**
* **Both furnaces replaced approx. 7 years ago**
All **utilities are separate**, making this an excellent investment or owner-occupied opportunity.
An **additional 35×104 lot** located directly behind the property is included in the sale—plenty of space for a garage, garden, or outdoor living area.
Don’t miss this unique and spacious property in a prime village location!
Due to the property being tenant-occupied, all showings will be held ONLY during open houses. Open house Wednesday 7/9 from 5:00 PM to 7:00 PM, Saturday 7/12 from 11:00 AM to 1:00 pm, and Sunday 7/13 from 1:00 PM to 3:00 PM. All offers, if any, are due on July 17th by 2 pm.















































