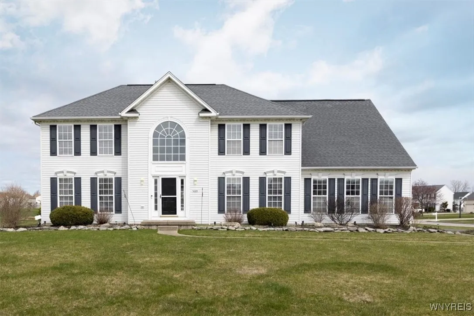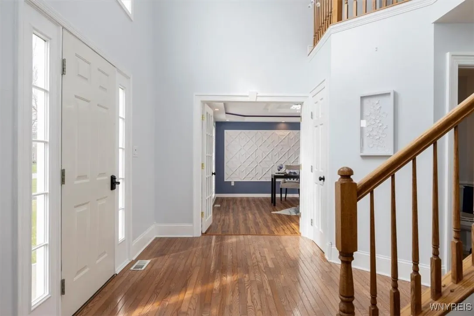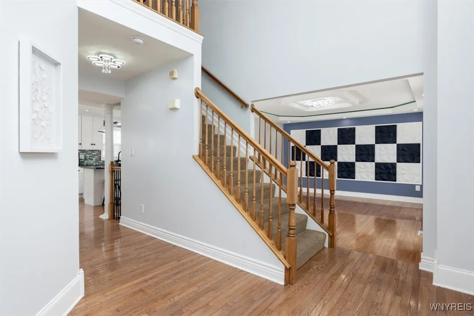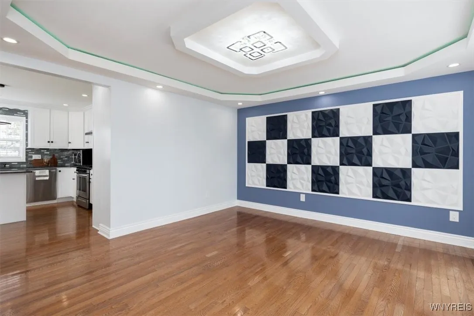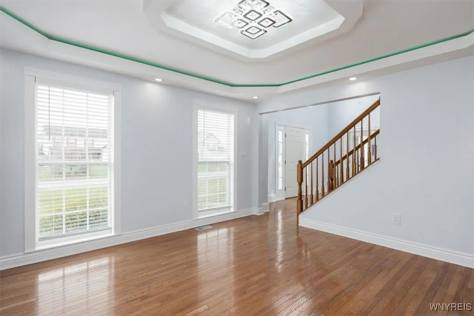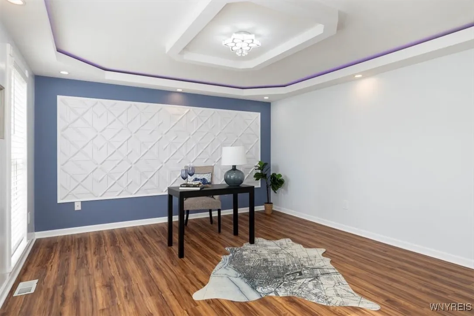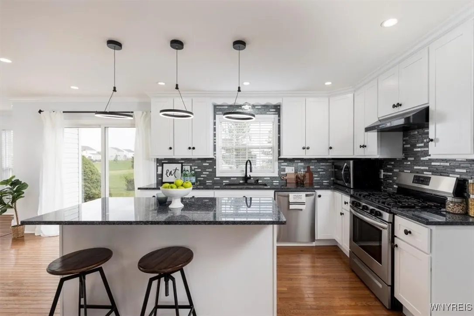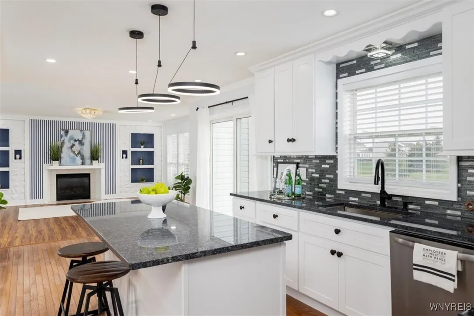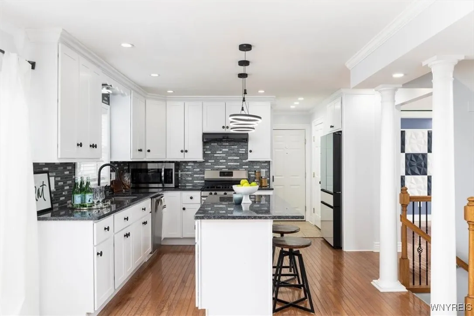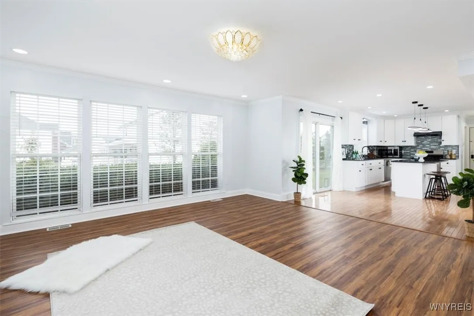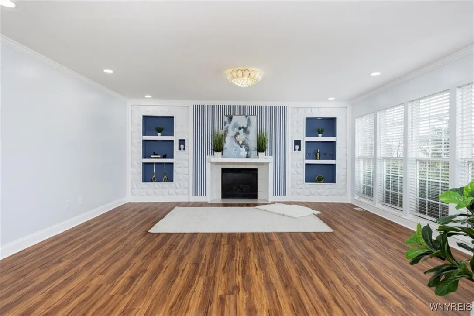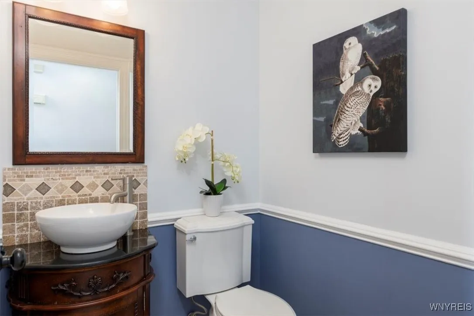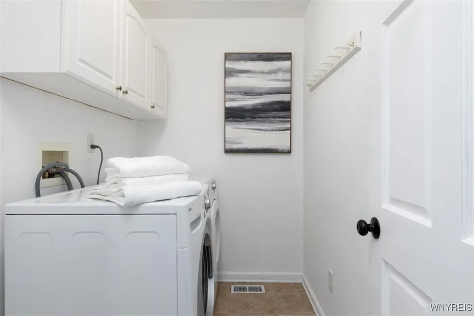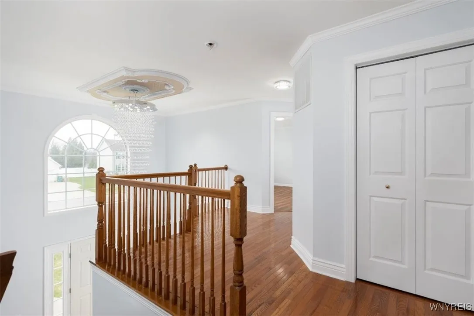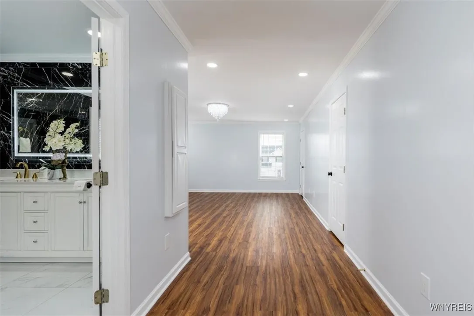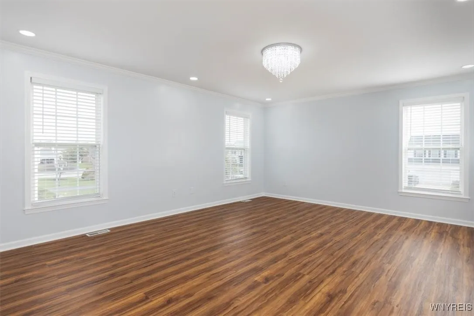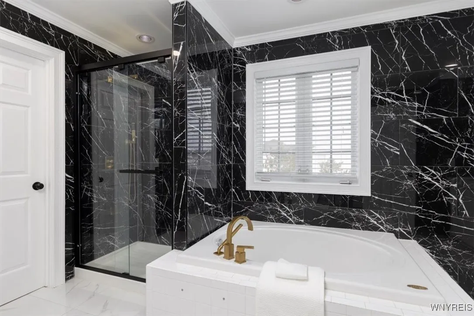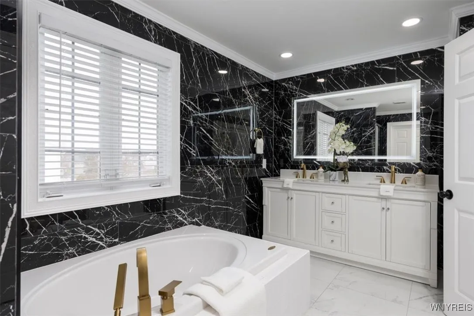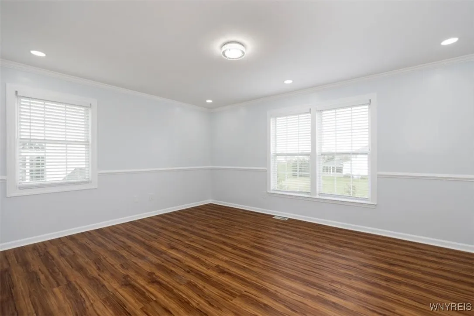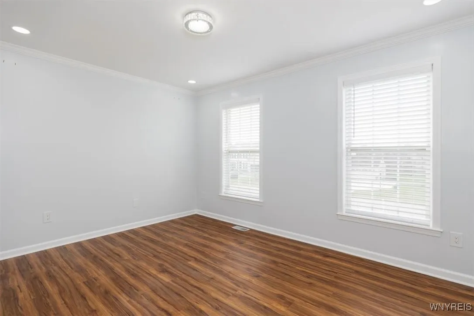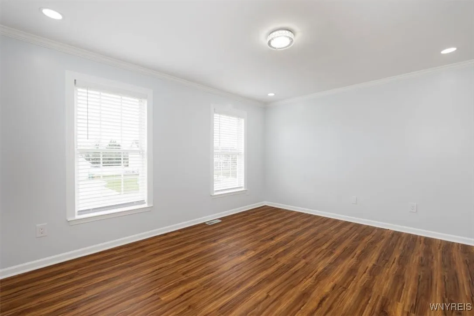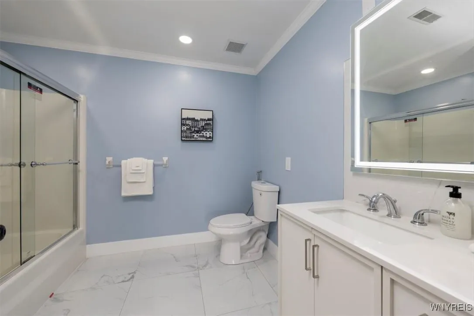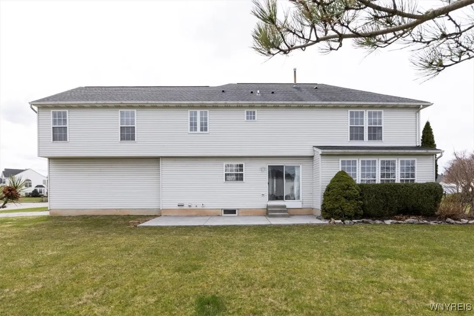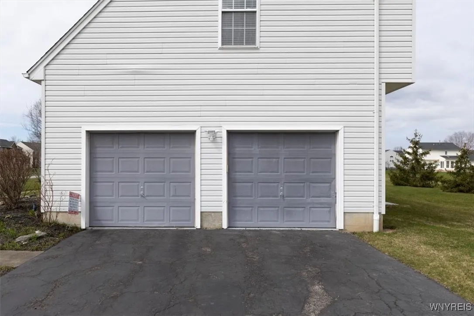Price $699,000
5689 Field Brook Drive, Clarence, New York 14051, Clarence, New York 14051
- Bedrooms : 4
- Bathrooms : 2
- Square Footage : 2,924 Sqft
- Visits : 72 in 112 days
Wait no longer for this bright open home in the popular Highland Farms neighborhood!! The stunning 2 story foyer welcomes you to the spacious 4 bedroom, 2.5 bath with wonderful closets and storage ! Large dining and living rooms – Renovated granite, fully applianced, kitchen (2024) with beautiful island – Family room with gas fireplace and built-ins – New patio off of kitchen (2024) – Large primary en-suite with renovated gorgeous bath (2024), – Upper hall bath (2024) – all 4 bedrooms are substantially sized with great closet space – newer light fixtures through-out (2024) – Full tear off roof 2014 – beautiful location and home for entertaining – Williamsville Schools – Nothing to do but move in and enjoy! Don’t miss this wonderful opportunity! Offers, if any, due Wednesday 4/16 by 2:00.



