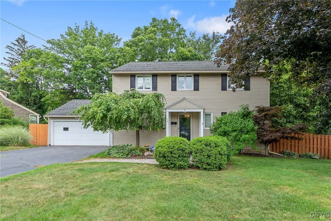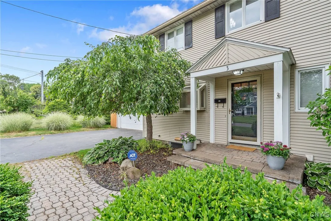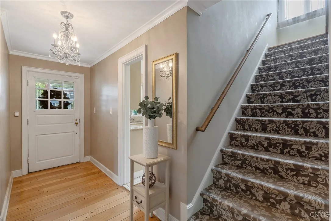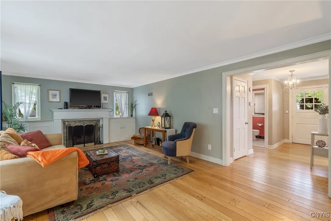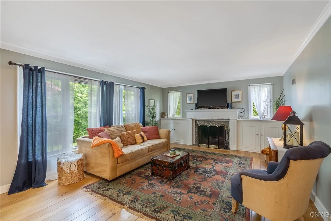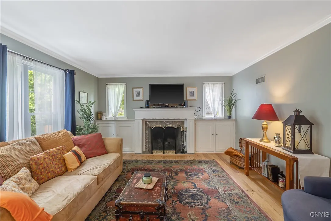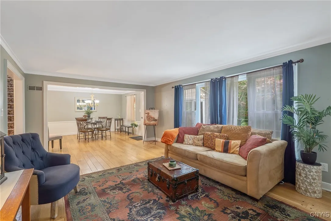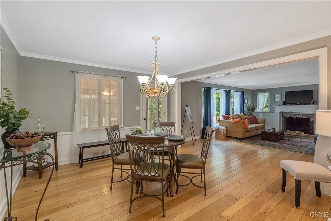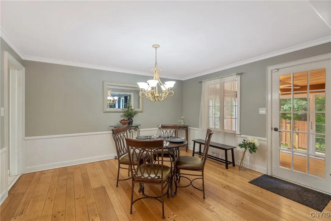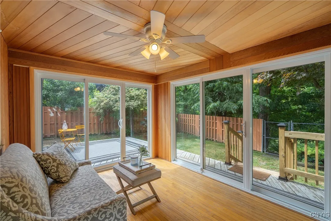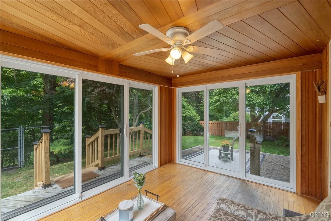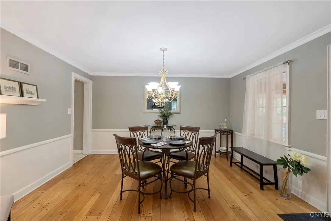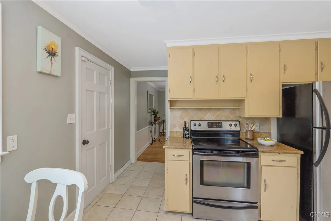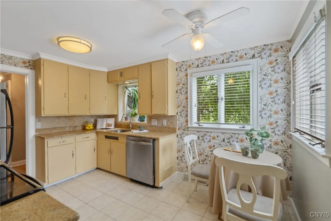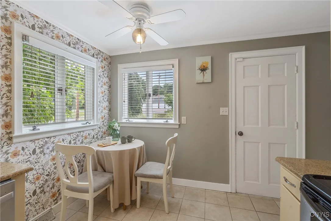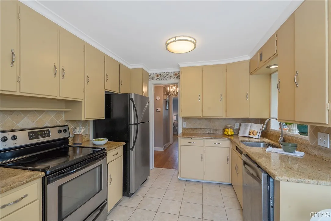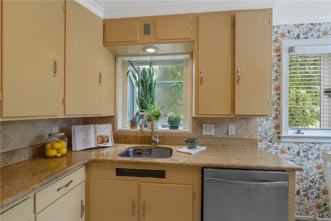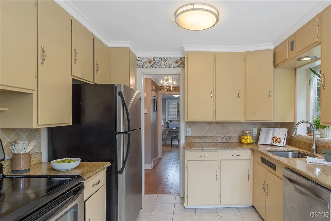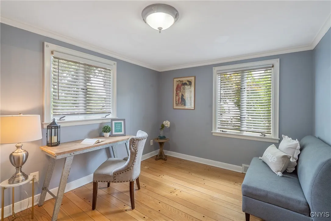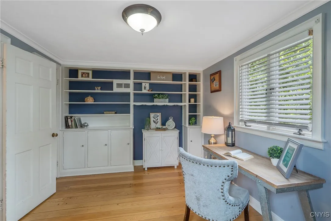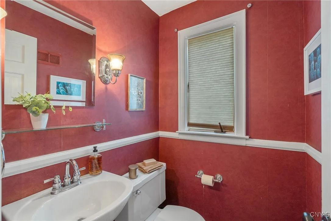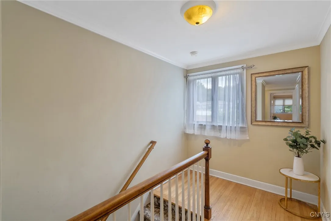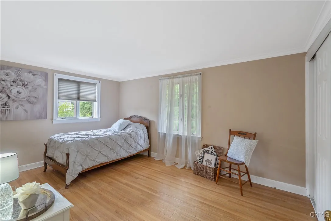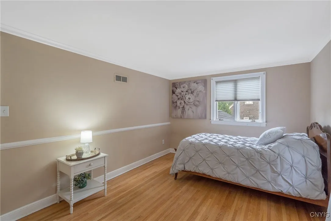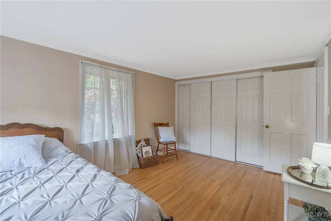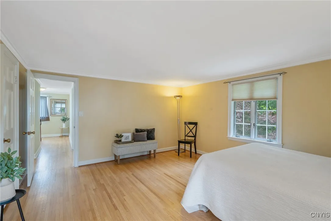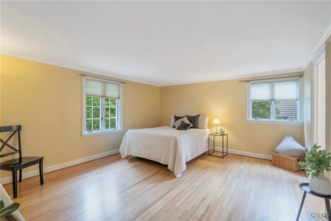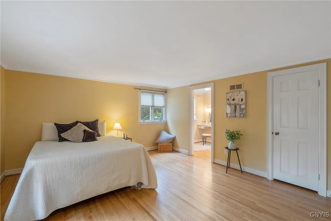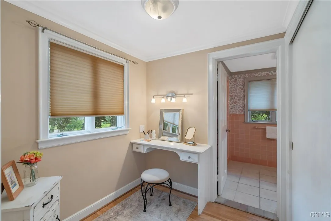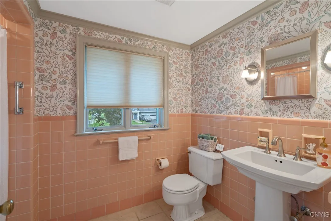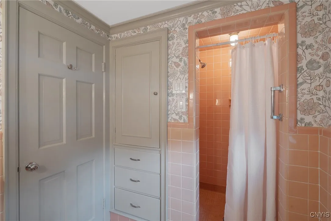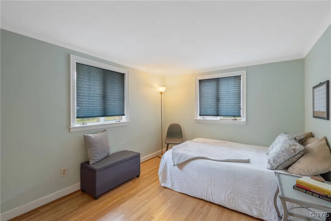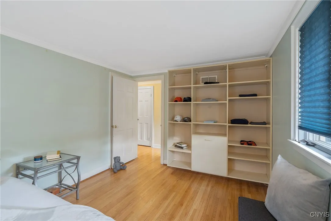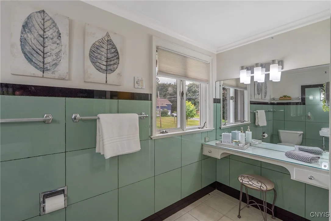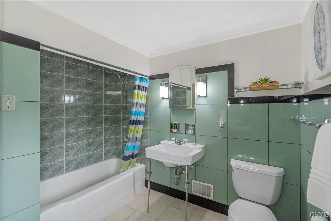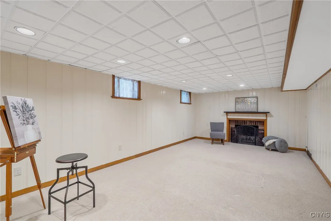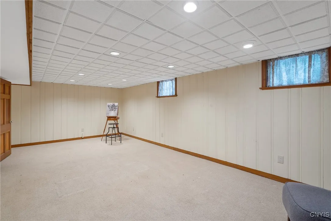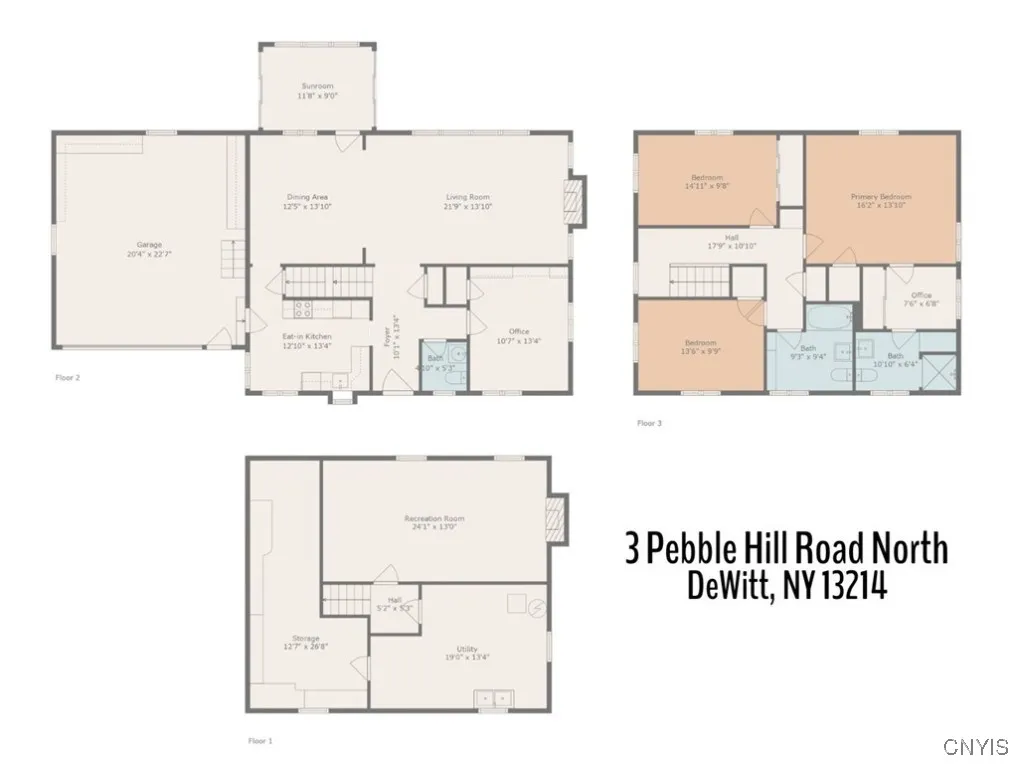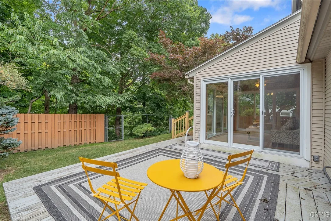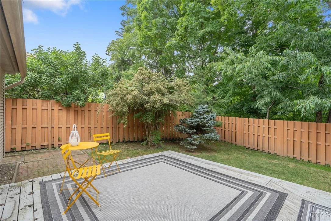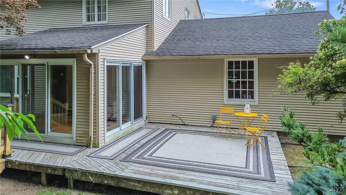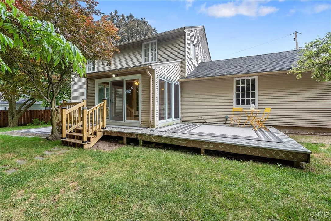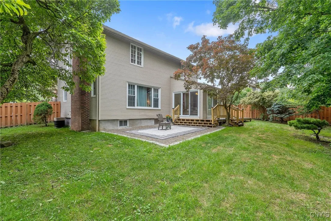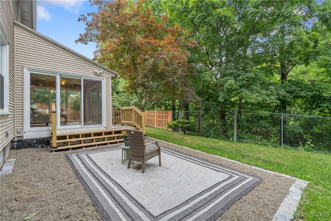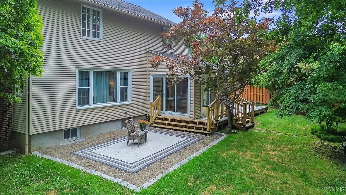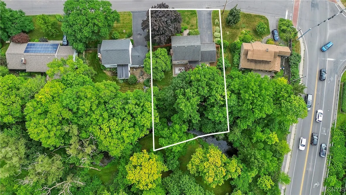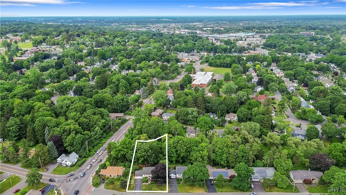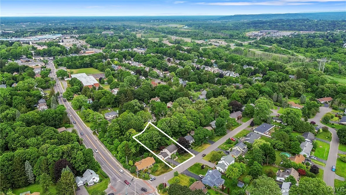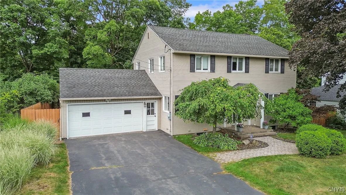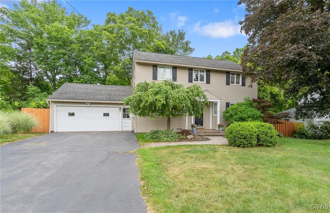Price $382,500
3 Pebble Hill Road North, Dewitt, New York 13214, De Witt, New York 13214
- Bedrooms : 4
- Bathrooms : 2
- Square Footage : 2,040 Sqft
- Visits : 6 in 29 days
CHARM ABOUNDS IN THIS SPLENDID DEWITT COLONIAL! Prepare to be smitten with this 4 bdrm/2.5 full bath home in the convenient yet idyllic Pebble Hill Manor neighborhood. The front entry with regal pillars invites into a classic foyer with sizable coat closet as you step into the massive great room with marvelous pegged oak hardwoods underfoot anchored by an appealing mantle & fireplace flanked by quintessential built-ins & windows. Open flow into the stately dining room is enhanced by the patio door here that steps out to a spectacular 3-season sunroom with updated Comfort sliders creating the ultimate room for relaxation looking out over the picturesque green backdrop of the yard descending to the bubbling Meadow Brook! An adorable kitchen in sunny hues with granite counters allows for an eat-in table + connects to the huge 2-car garage with walk-up to a useful storage loft. Across the foyer, find a well-placed powder room along with the fantastic 1st-floor bedroom/office option with sweet built-ins! Upstairs, a bright hall with more built-ins leads to a gigantic primary suite with terrific dressing room featuring a custom vanity area just outside the full bath here. 2 more ample bedrooms boasting more hardwood flooring with great organization/closet storage & a vast main full bath with cute vanity counter! Don’t forget the awesome finished basement space for overflow of guests or hobbies with 2nd fireplace & more storage room in the utility area. The fully fenced yard in the back with sprawling deck & patio areas is a lovely space for outdoor entertaining & more. Walkable to parks, trails, shopping, dining plus easy access to all major highways/downtown. MAKE YOUR APPOINTMENT TO SEE THIS GEM TODAY!

