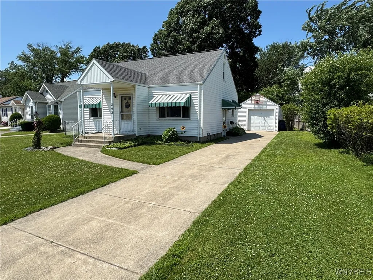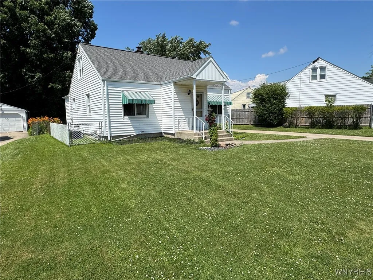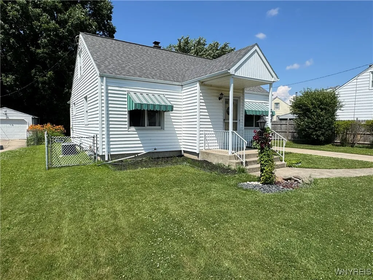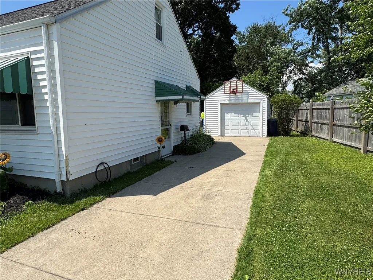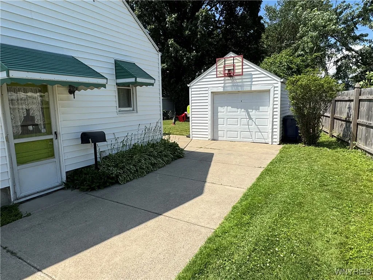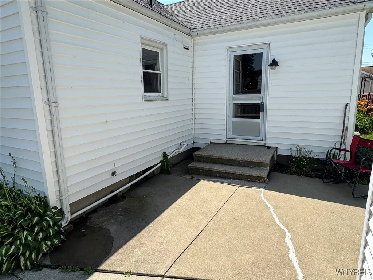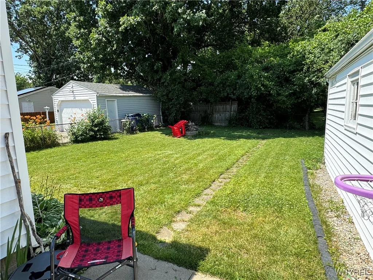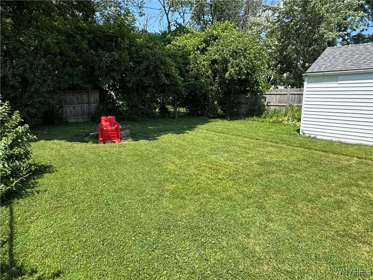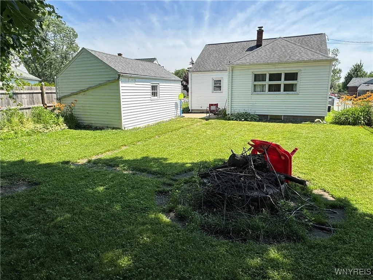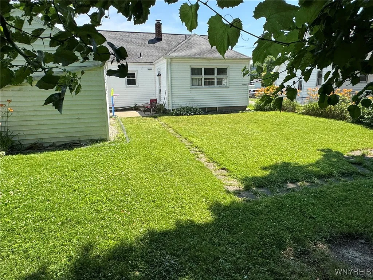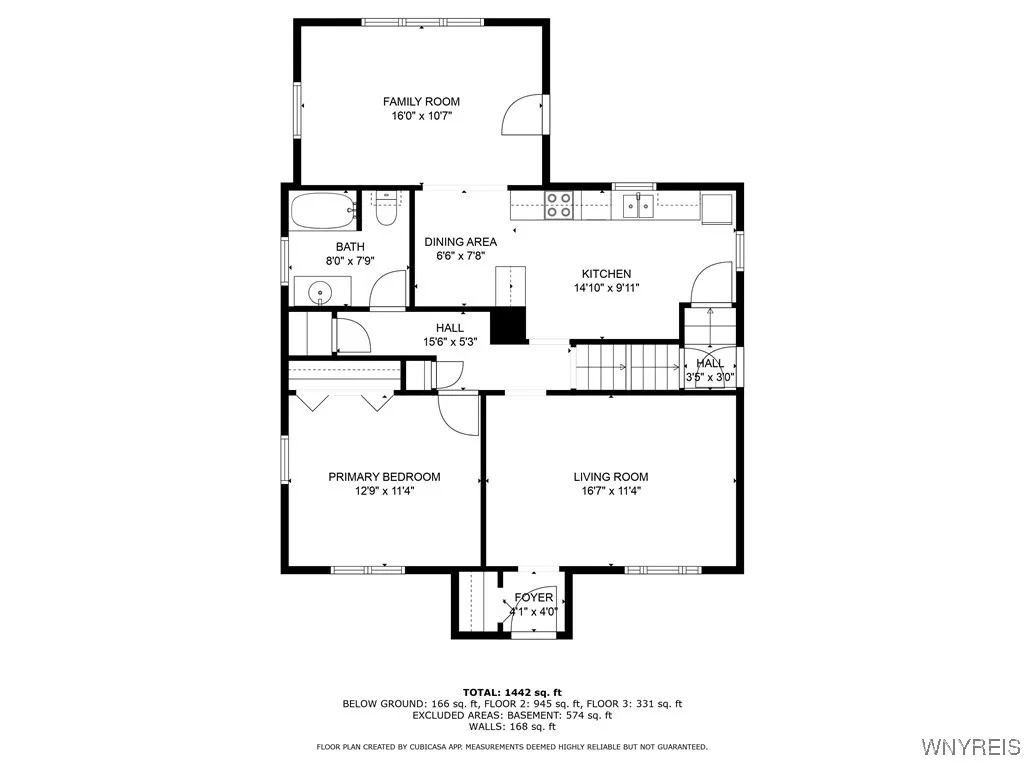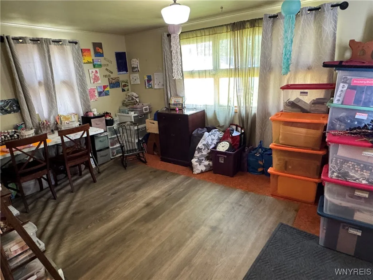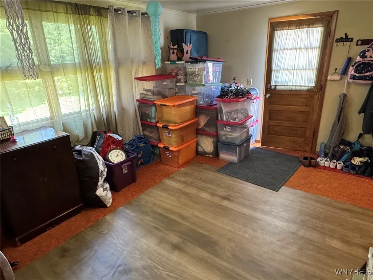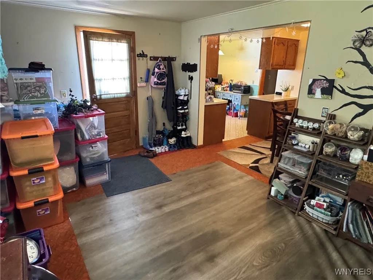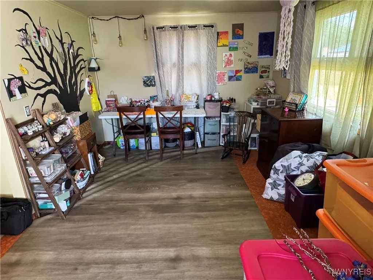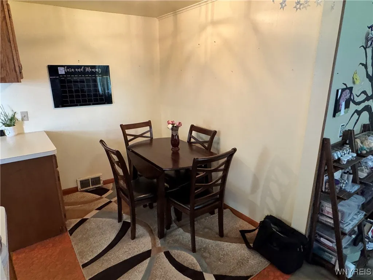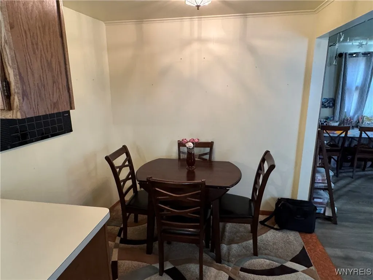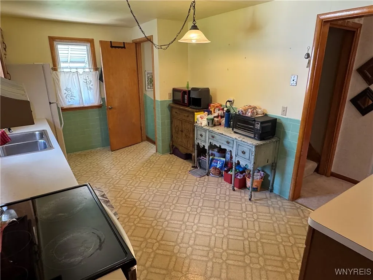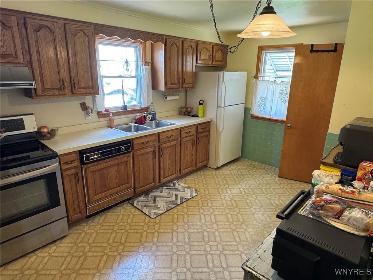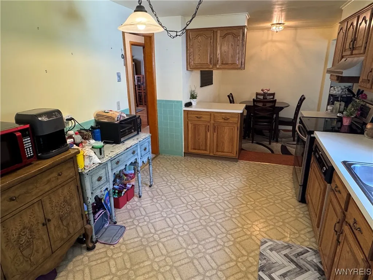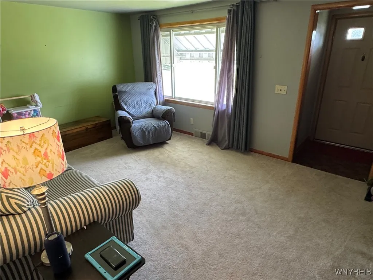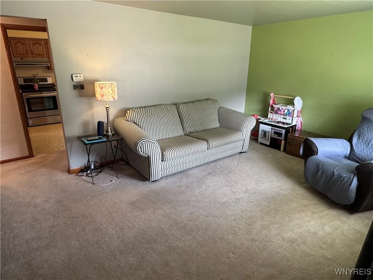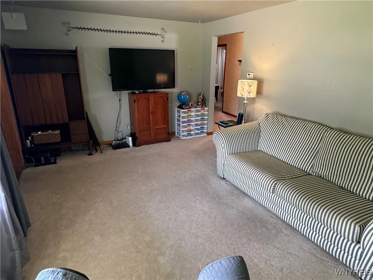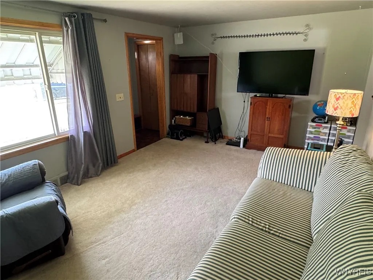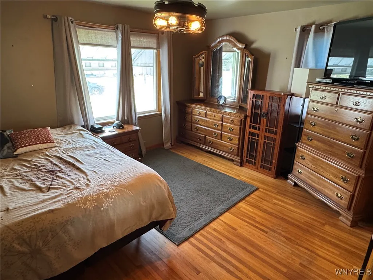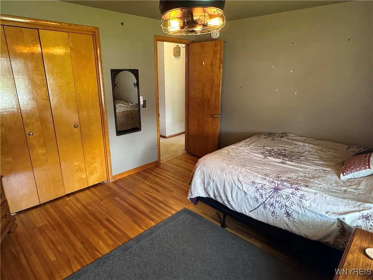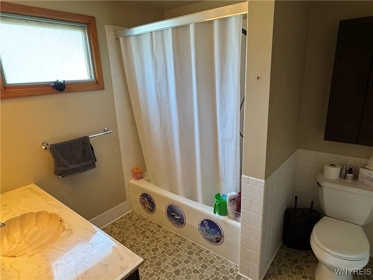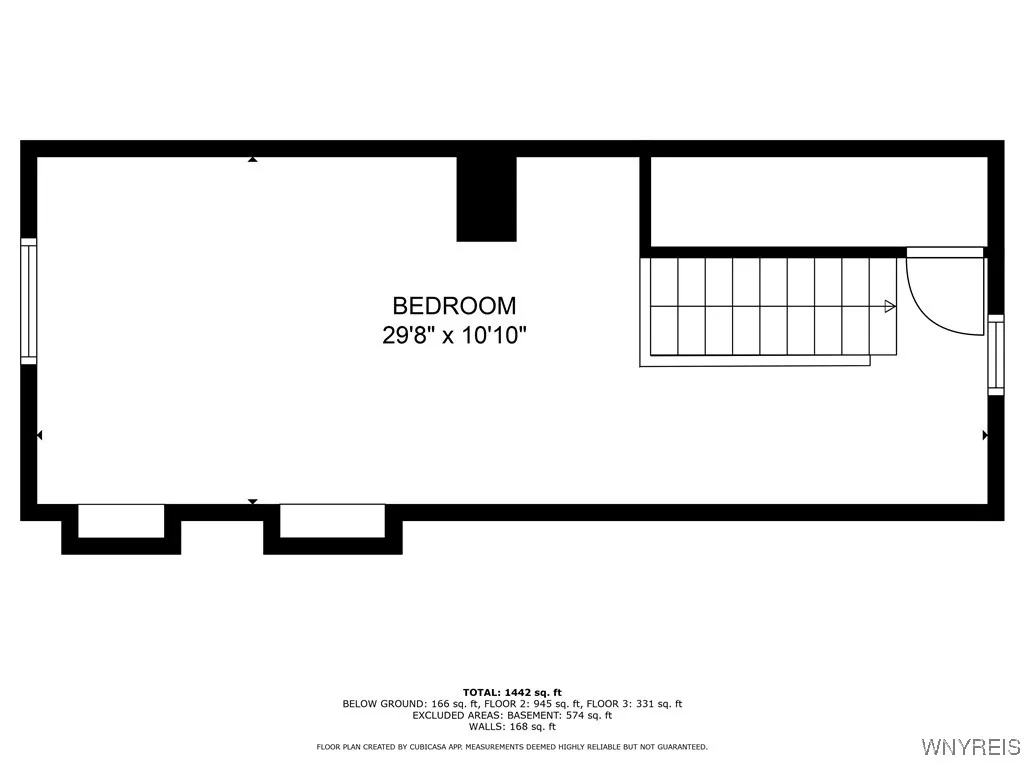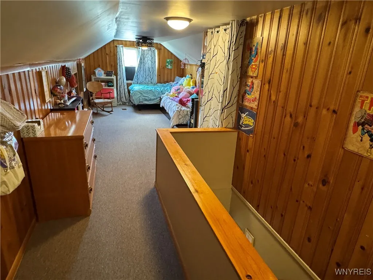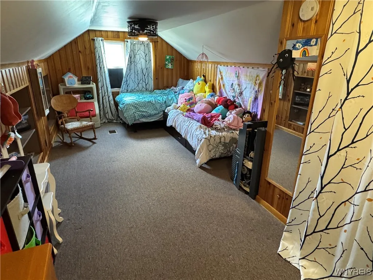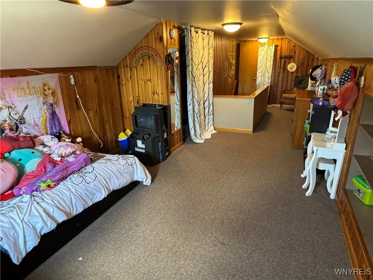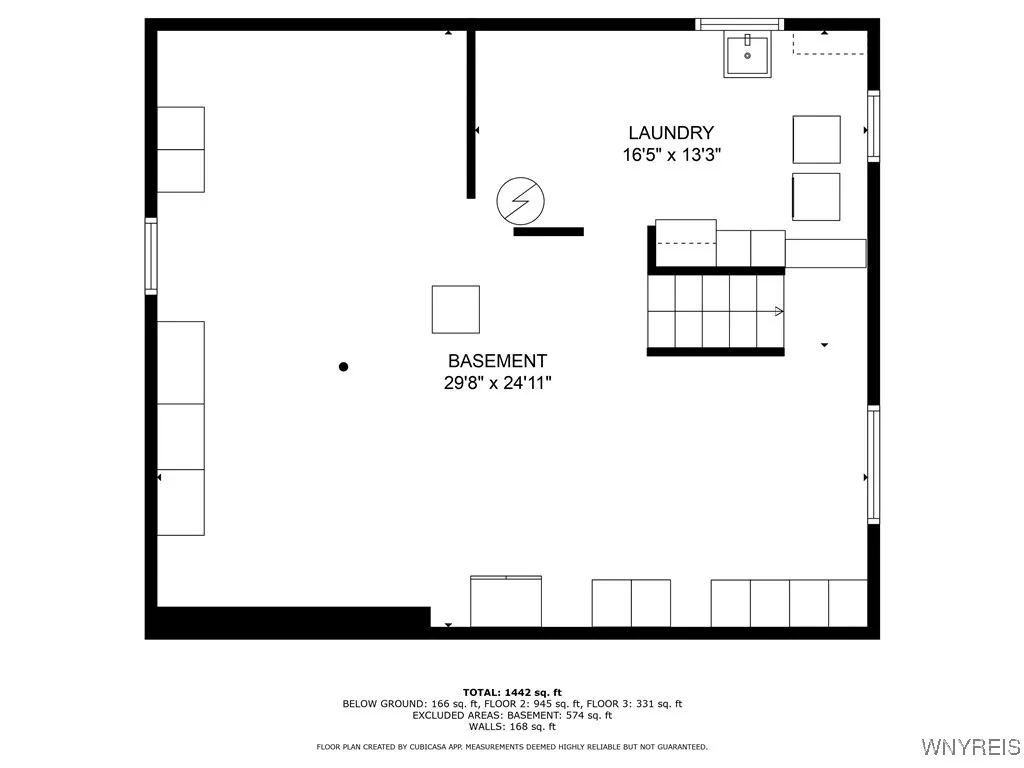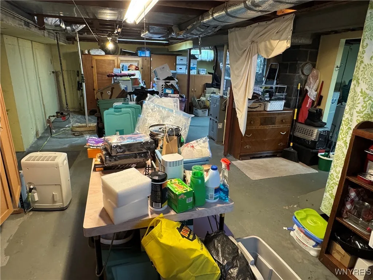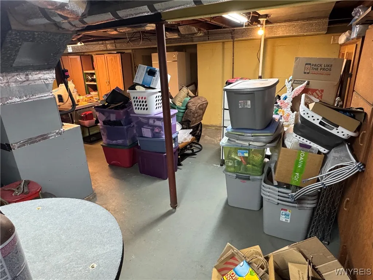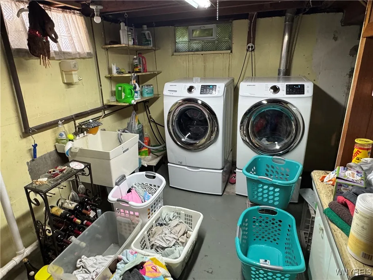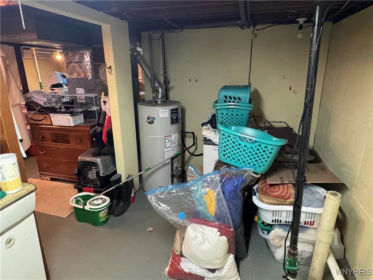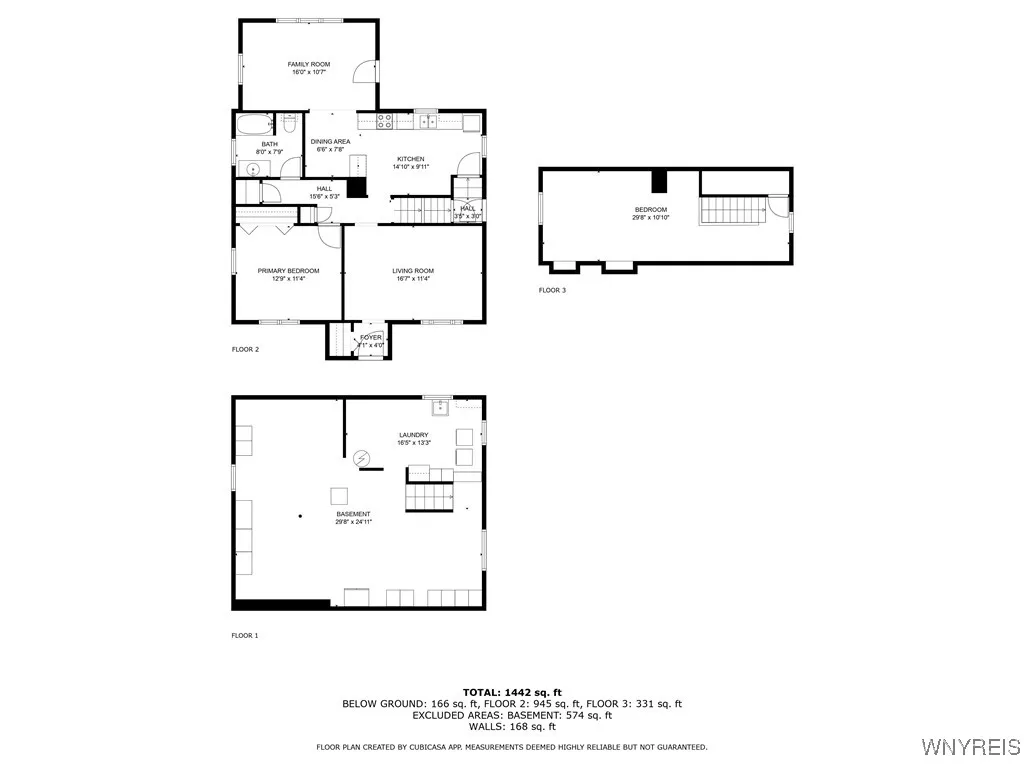Price $225,000
293 Lamont Drive, Amherst, New York 14226, Amherst, New York 14226
- Bedrooms : 2
- Bathrooms : 1
- Square Footage : 1,385 Sqft
- Visits : 13 in 22 days
Welcome to 293 Lamont Drive in the heart of Amherst—a cozy, charming, and well-cared-for home just waiting for its next owner to make it their own. Nestled on a generously sized lot, this inviting property offers more than meets the eye, blending comfort, functionality, and convenience in a quiet, established neighborhood.
Step inside and you’ll immediately notice the warmth and care that has gone into maintaining this home over the years. The layout is thoughtfully designed, starting with a spacious living room perfect for relaxing or entertaining guests. Toward the back of the home, you’ll find a second living space—a bright and versatile family room that offers endless possibilities. Whether you’re looking for a dedicated home office, hobby space, or just an extra area to unwind, this room adapts to your lifestyle.
One of the standout features of this home is the large first-floor bedroom, offering the convenience of single-level living—ideal for anyone looking to avoid stairs while maintaining plenty of living space. Additional bedrooms are located upstairs, making this home a great option for those who want flexibility in how they use the space.
The backyard offers just the right amount of privacy, providing a peaceful setting for outdoor activities, gardening, or simply enjoying the fresh air. The detached garage and full basement offer plenty of storage for seasonal items, tools, and more, ensuring everything has its place.
Location is key, and 293 Lamont delivers. Tucked just off Eggert Road, you’re only minutes from major shopping centers, restaurants, parks, schools, and access to the 290. Whether commuting or running errands, everything you need is within easy reach.
A lovely home in one of Amherst’s most convenient locations. Whether you’re just starting out, downsizing, or looking for a home with room to grow, 293 Lamont Drive is full of potential.
Offers will be reviewed as they are submitted.


