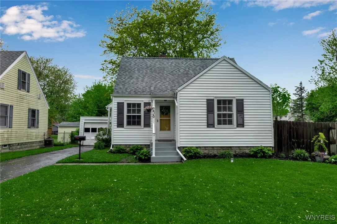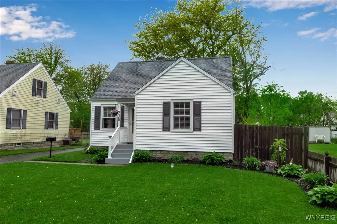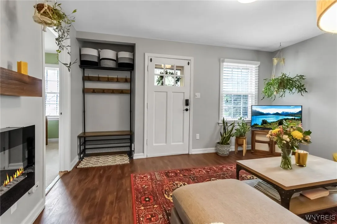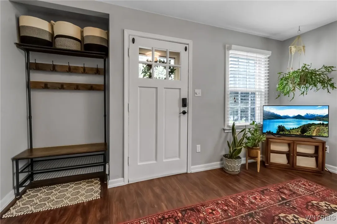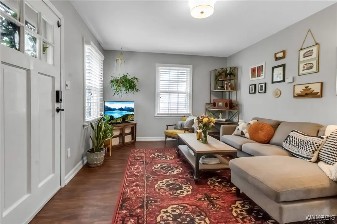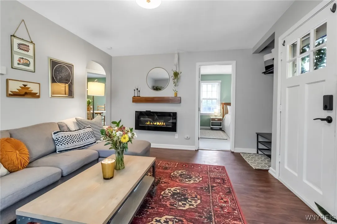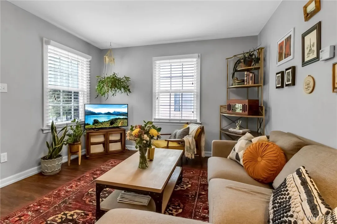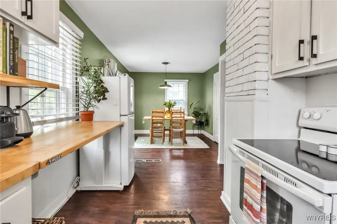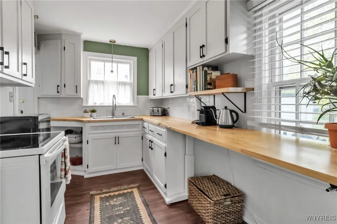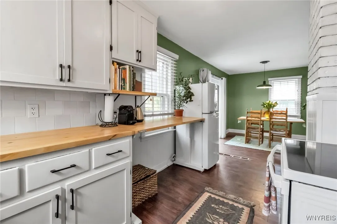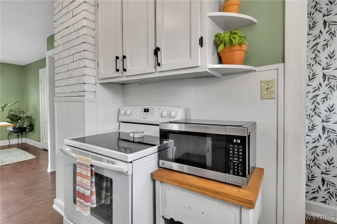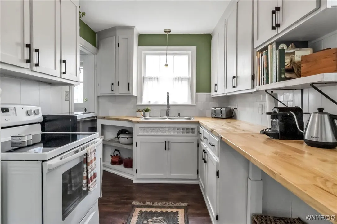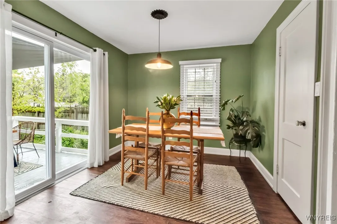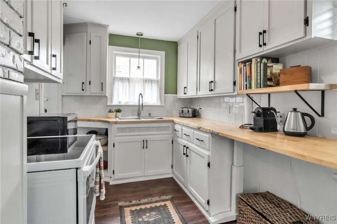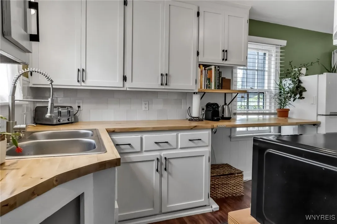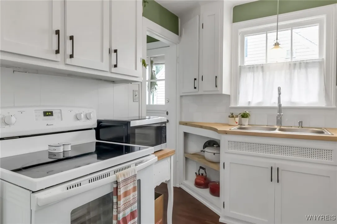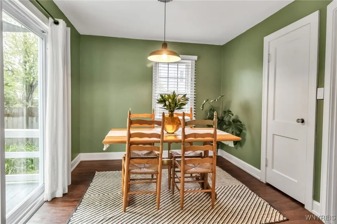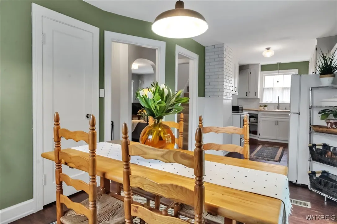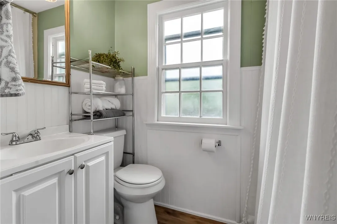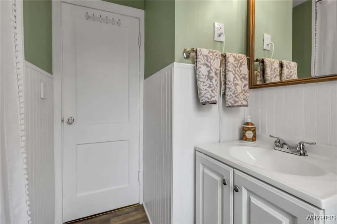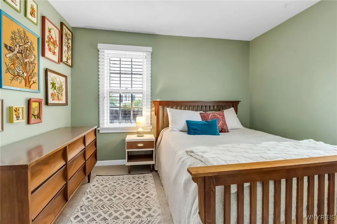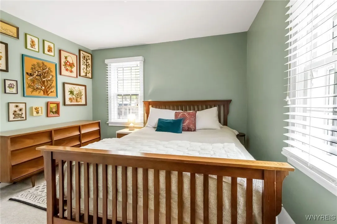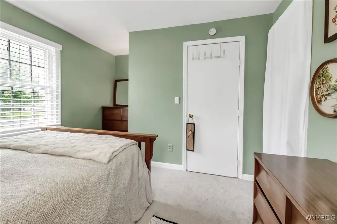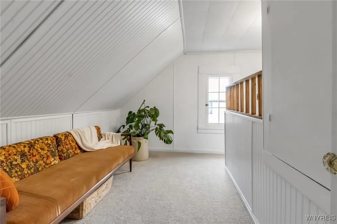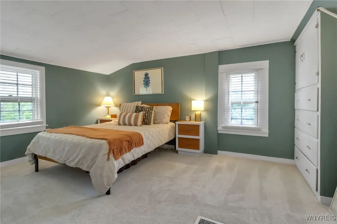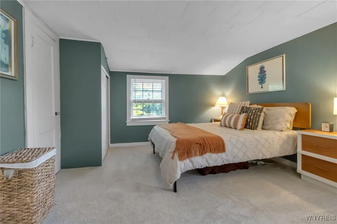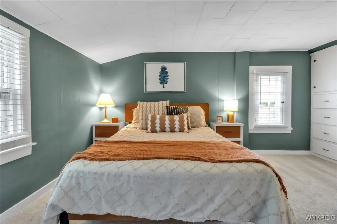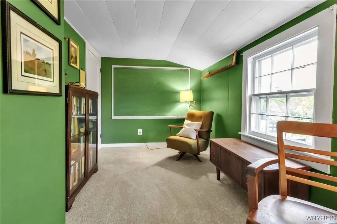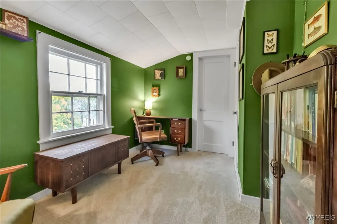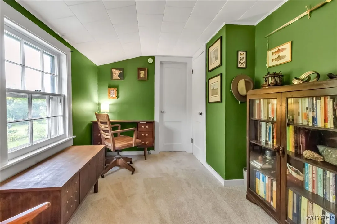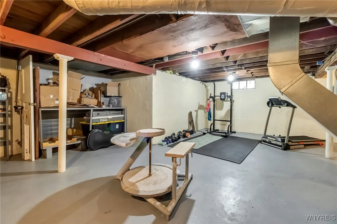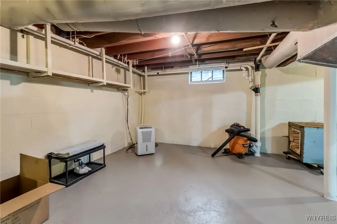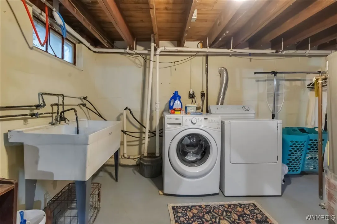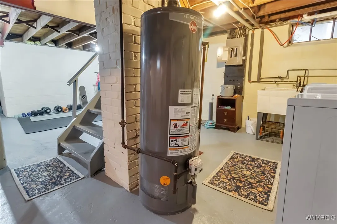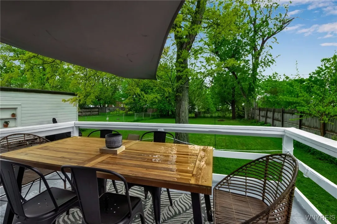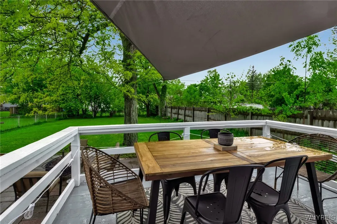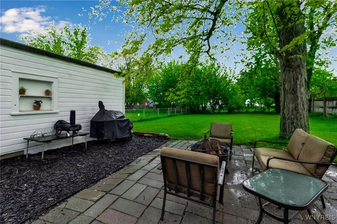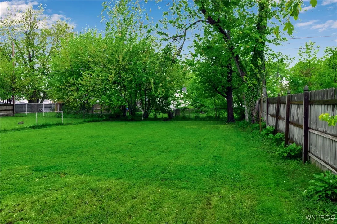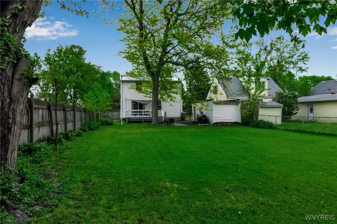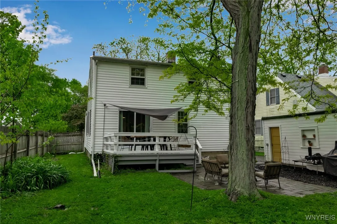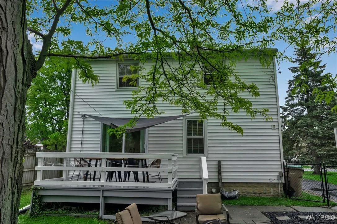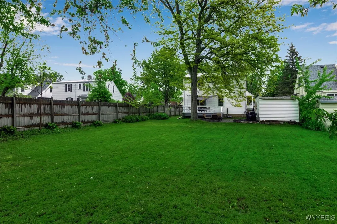Price $210,000
238 Oehman Boulevard, Cheektowaga, New York 14225, Cheektowaga, New York 14225
- Bedrooms : 3
- Bathrooms : 1
- Square Footage : 1,182 Sqft
- Visits : 11 in 21 days
Adorable MUST SEE Cape loaded with curb appeal & charm! Situated on a deep private fully fenced lot surrounded by luscious perennials & located in desirable Cleveland Hill School District! MOVE right into this fully updated interior home! Light & bright beautiful re-modeled eat-in kitchen serves up a perfect mixture of traditional decor with modern day flare. Brand new wooden counters, re-purposed cabinets/fixtures, ample designer shelving, & sizeable dining area all make entertaining a breeze. Sliding glass door leads to re-surfaced deck & paved patio. Perfect & serene spot for your morning coffee! Cozy up by your trendy wall unit electrical fire-place in your generously sized front living room. Renovated full 1st floor bathroom adjacent off kitchen, living room, & bedroom includes brand new sink/vanity, decorative wainscotting walls, flooring, tub, & fixtures. Good amount of closet space in your considerably sized 1st floor bedroom with 1 week old installed carpeting which has also been installed throughout the entire second floor. Upstairs loft area could be used as a sitting room or office area & has built-in cubbies leading to attic space perfect for additional storage. Two other 2nd floor bedrooms are substantially sized & have a total of 4 closets & built in drawers. Dry clean basement make a perfect place for storage & could be used as additional living space. Newer roof & freshly painted throughout. Driveway has just been sealed & driveway apron has just been replaced. Conveniently located by shops restaurants, & more! Nothing to do but move in! Showings begin immediately. Open houses Saturday, May 24th 11am-1pm & Sunday, May 25th 1pm-3pm. Offers if any to be reviewed by the Seller Tuesday, May 27th @3pm.

