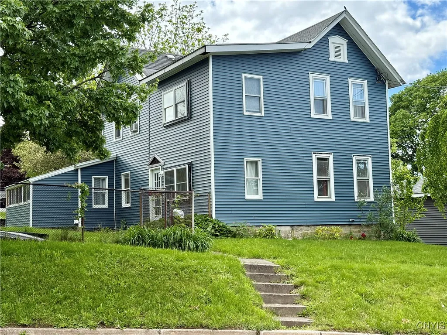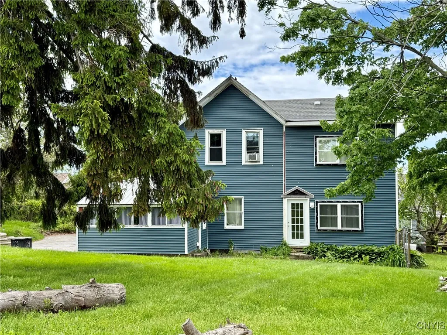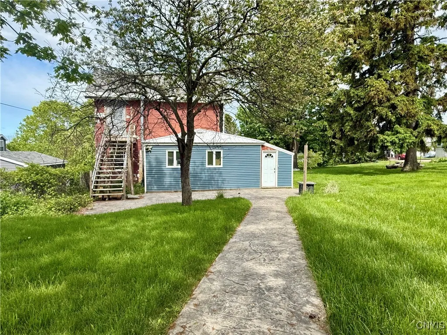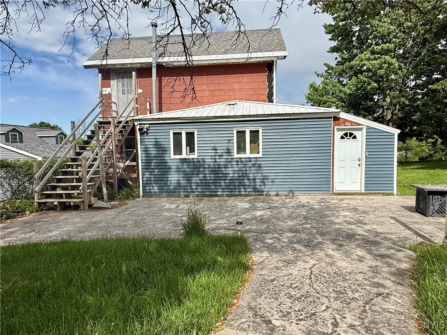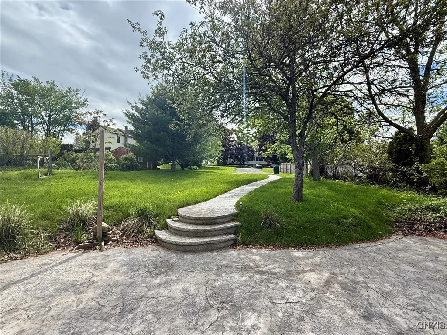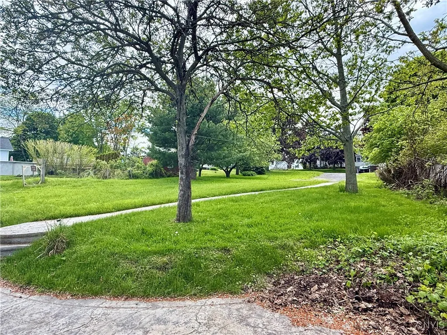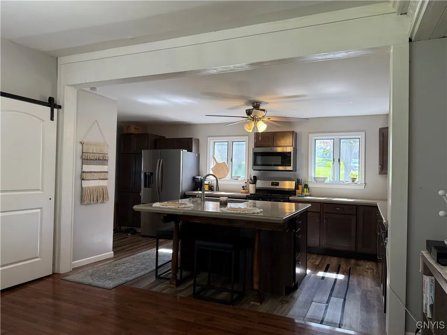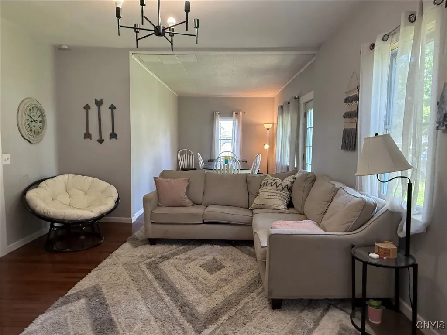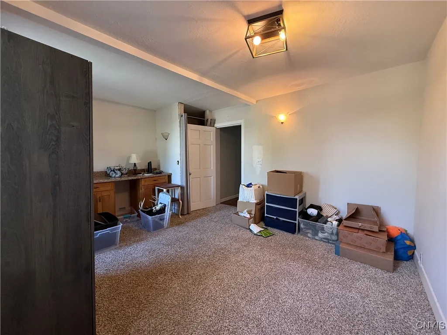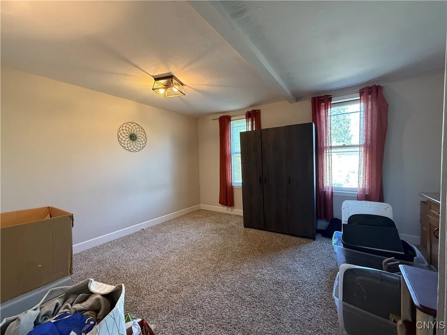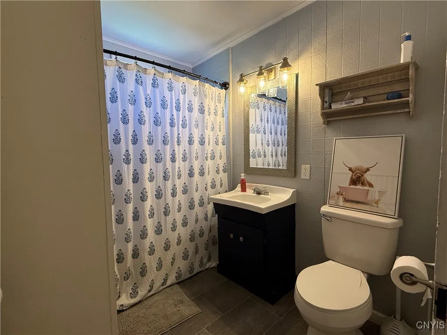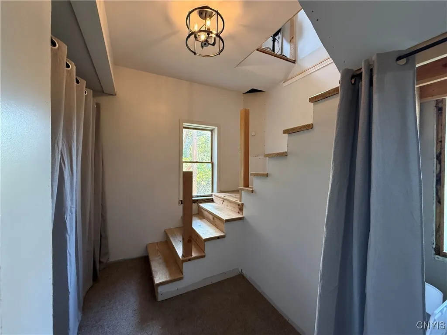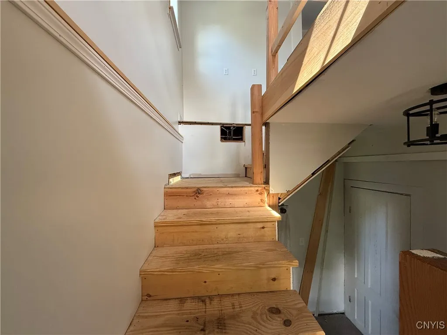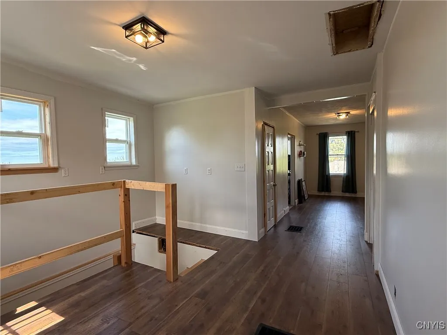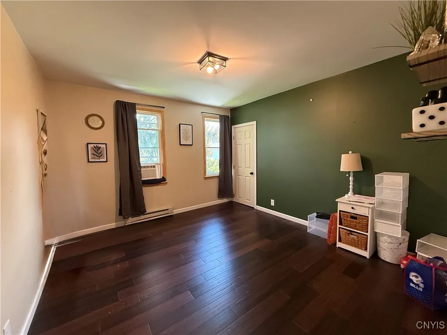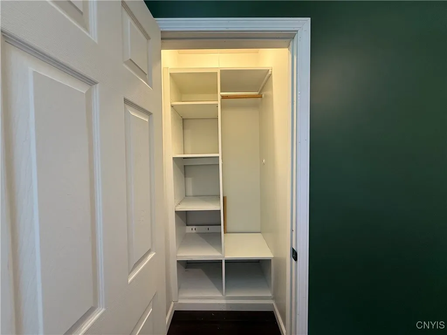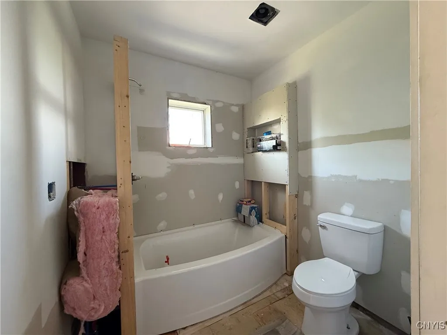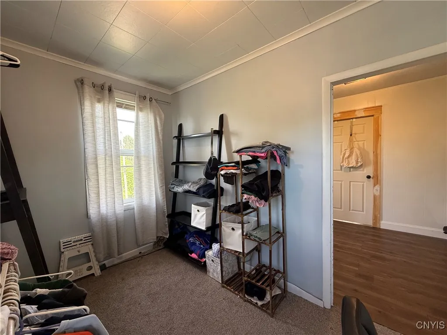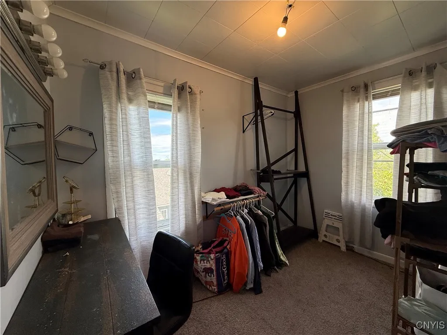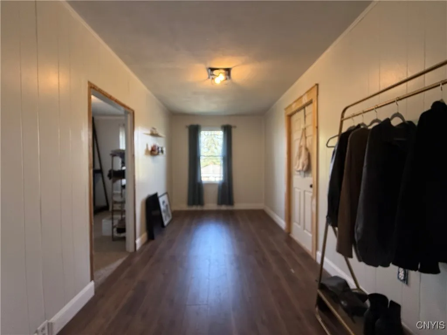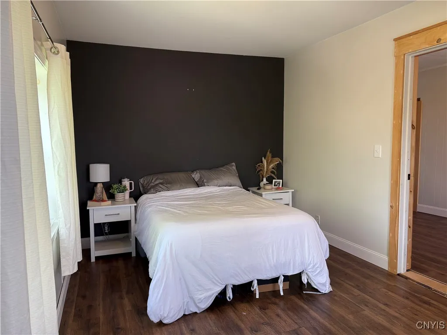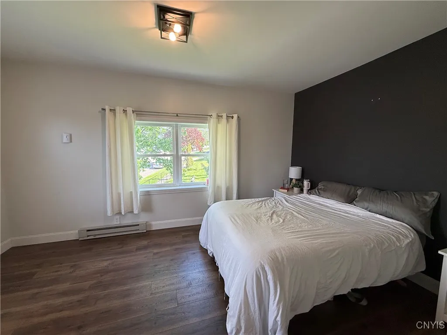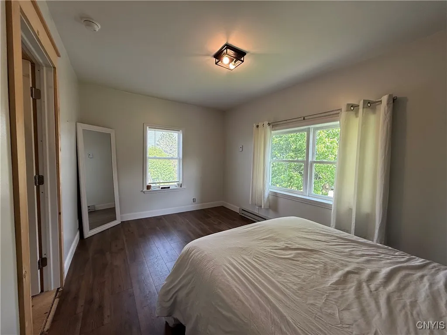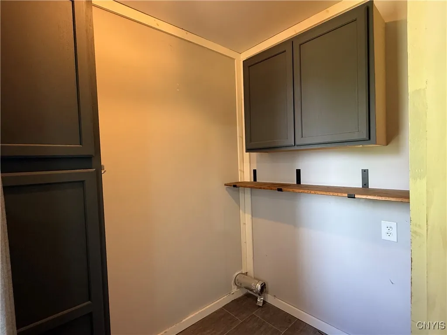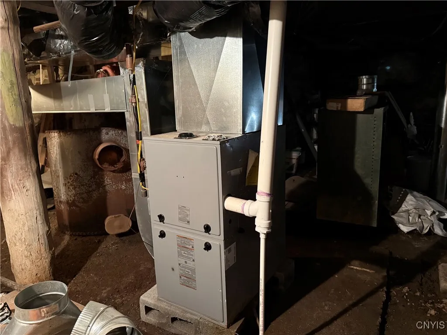Price $139,900
300 West 7th Street, Oswego-city, New York 13126, Oswego, New York 13126
- Bedrooms : 3
- Bathrooms : 2
- Square Footage : 1,866 Sqft
- Visits : 6 in 27 days
Charm & Opportunity Await: Your Future Home on Oswego’s West Side sits right here. Discover the potential this property has. Nestled on a generous double lot, this former two-family home has been converted into a spacious single-family residence, offering a great canvas for your dream home. The seller has already laid the foundation initiating key updates that include a new furnace, a significant portion of new siding added to the home, and several new windows, providing a head start on your renovation journey. This home presents a fantastic opportunity for those eager to customize and build their own equity into a home. Inside, you’ll find a layout featuring a simple open floor plan with one bedroom and 1 full bath on the first floor, with two additional bedrooms a second full bath (ready for your finishing touches) upstairs. Convenience is key here with first-floor laundry already in place. Imagine creating your ideal living spaces, from a large kitchen to a serene private retreat out back. Step outside to a beautiful, partially fenced-in yard featuring a stylish Stampcrete walkway and patio, perfect for outdoor entertaining, gardening, or simply enjoying the fresh air. A significant bonus is the additional 47 x 94 lot off West 8th Street, providing even more possibilities for expansion, a detached garage, or increased privacy. Owning this home puts you in a reasonable distance to all local amenities, including Oswego Health hospital, movie theaters, diverse restaurants, and a variety of parks, including the scenic Breitbeck Park and Linear Park along the Oswego River.This home is ready for its next chapter and offers an unparalleled chance to create a personalized haven in a fantastic location. Bring your vision and make this West Side gem truly your own!

