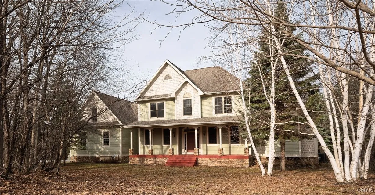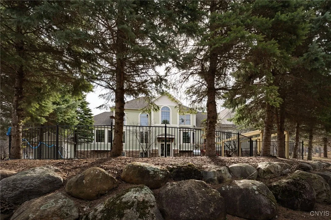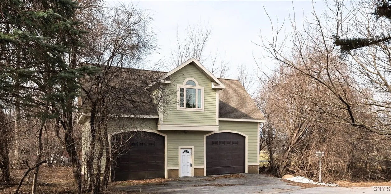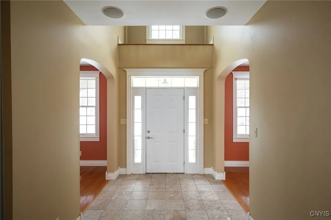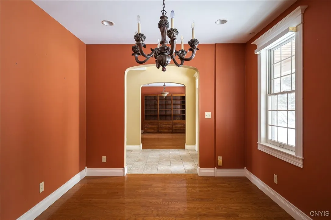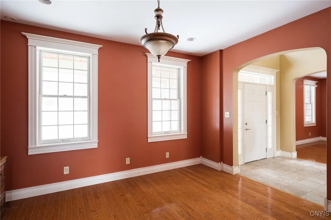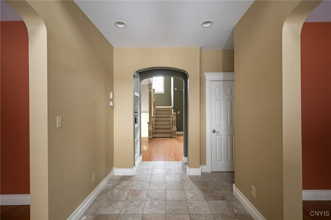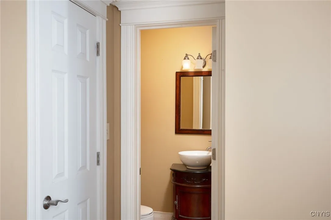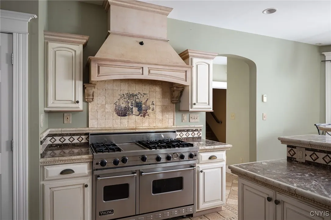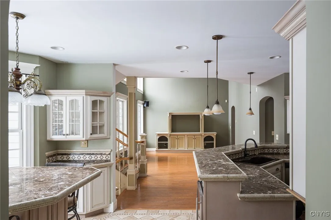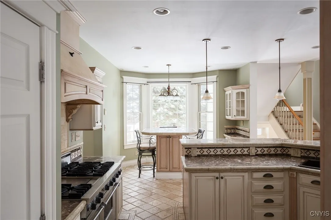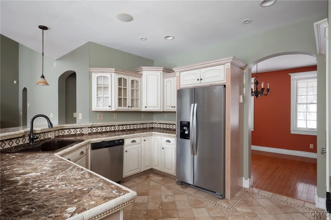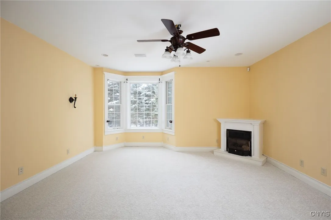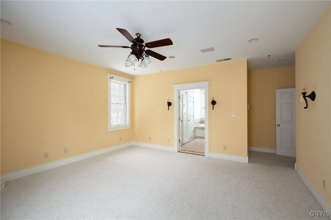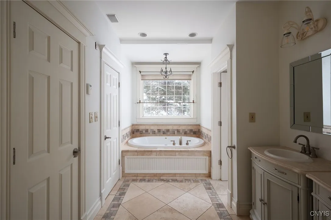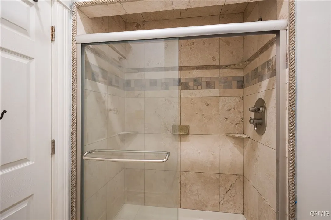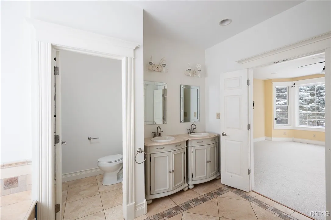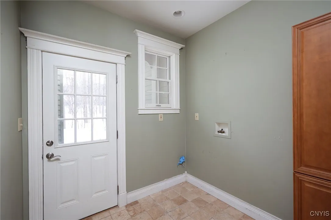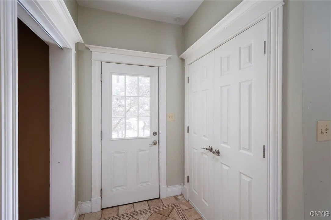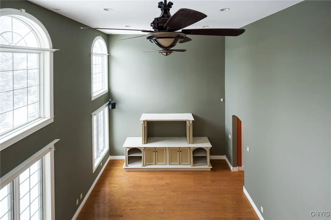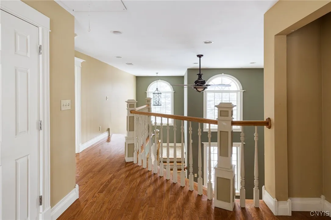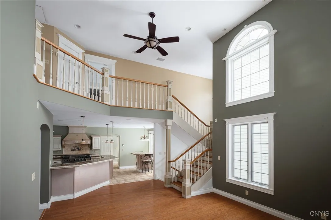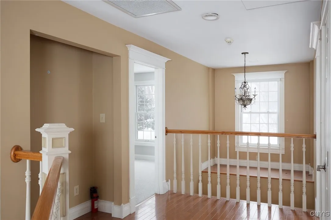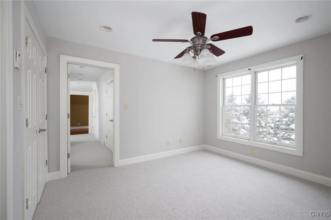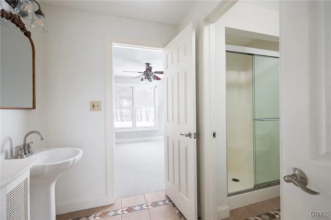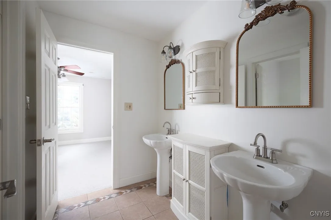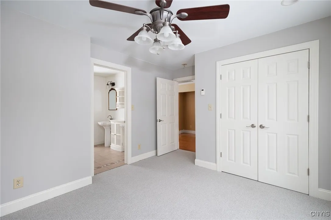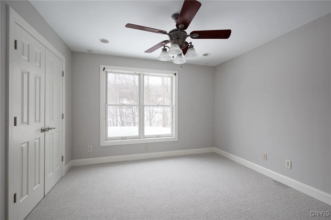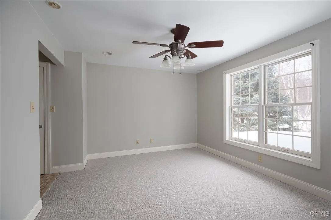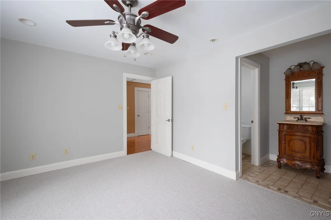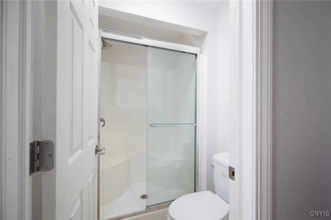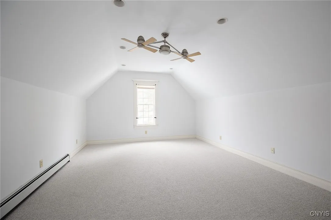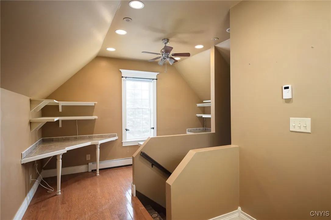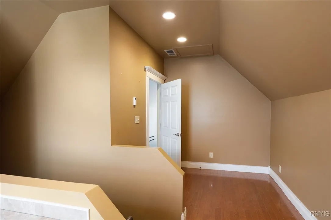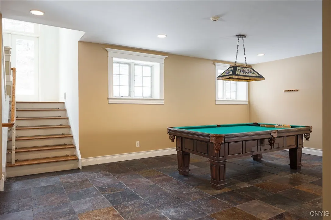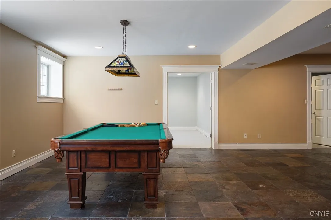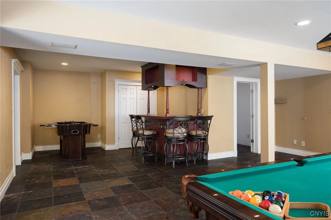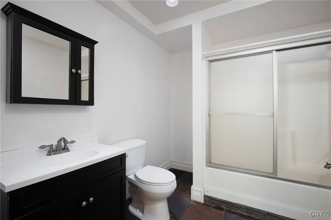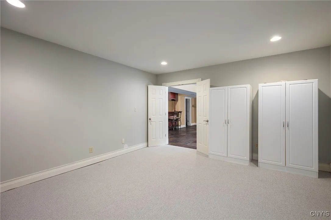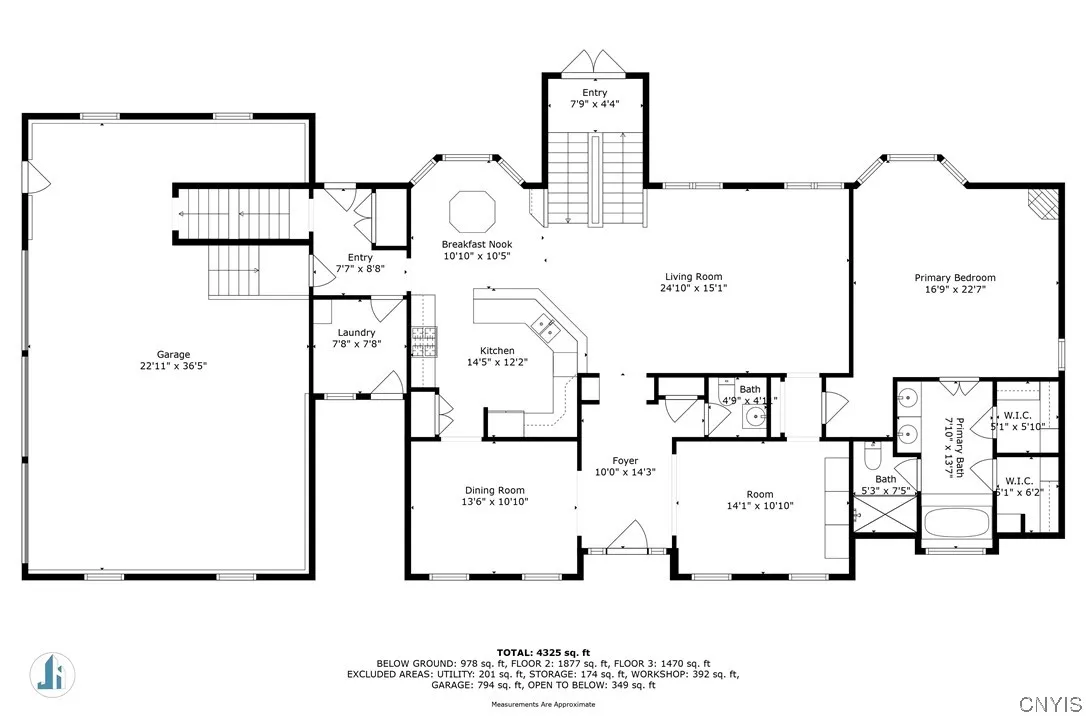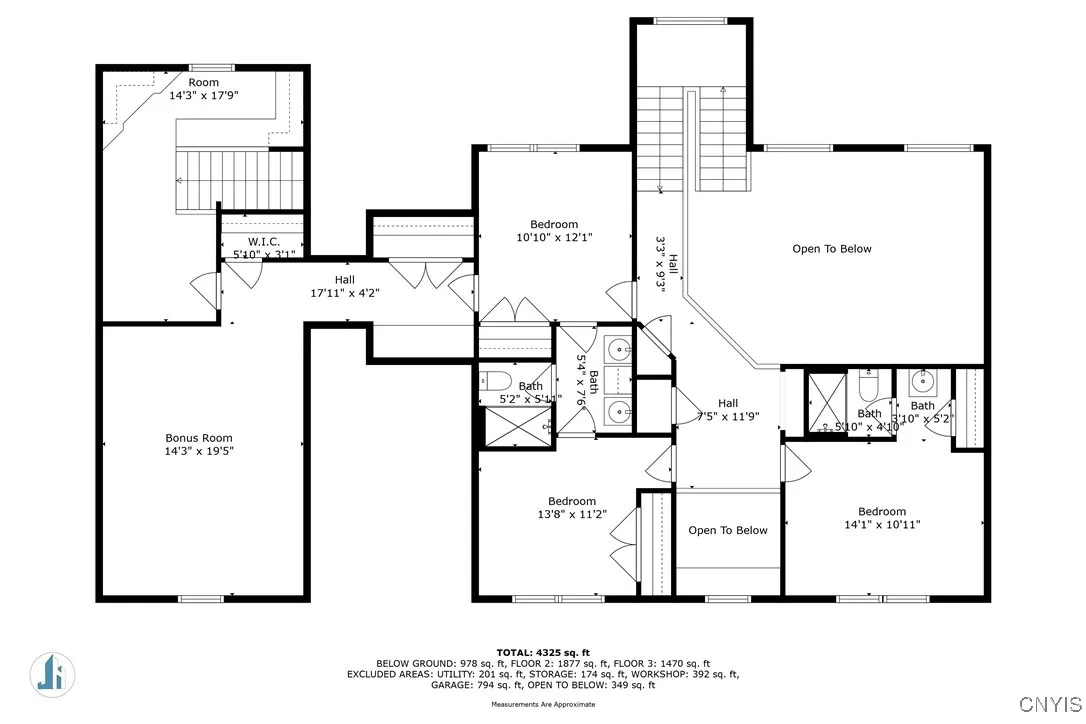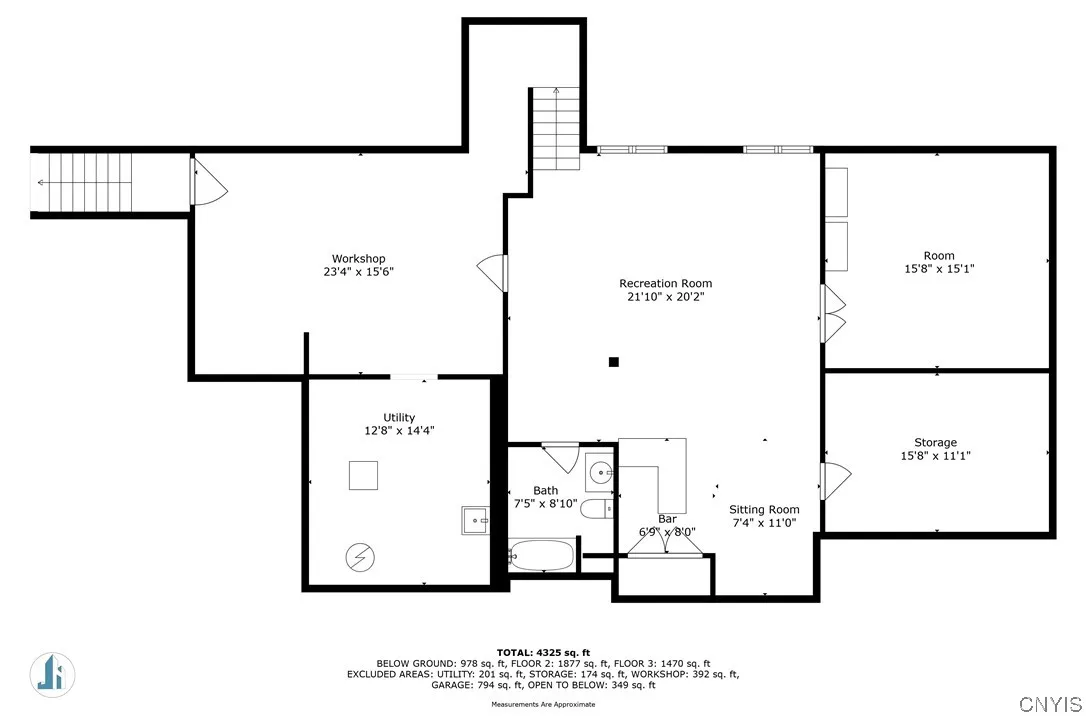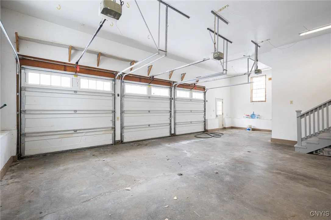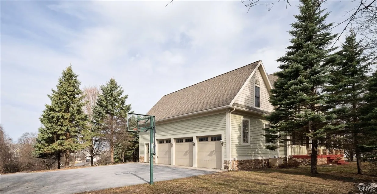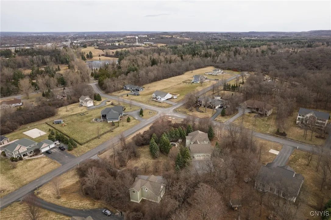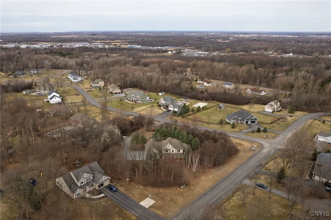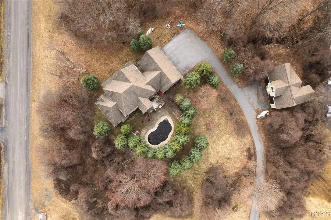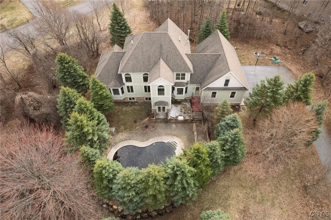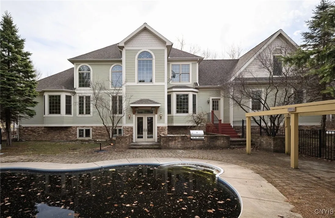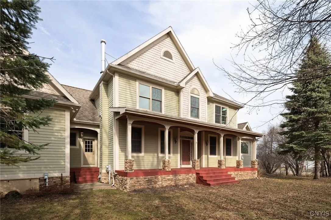Price $749,900
22606 Ridgeview Road, Watertown-town, New York 136, Watertown Town, New York 13601
- Bedrooms : 5
- Bathrooms : 4
- Square Footage : 4,325 Sqft
- Visits : 3 in 26 days
Welcome to your dream home! Nestled on over 1.5 acres in a highly desirable neighborhood just outside the city, this spacious 5-bedroom, 4.5-bathroom estate offers the perfect blend of luxury, comfort, and versatility. Highlights of the 4,300 sq ft main house include a Gourmet Kitchen equipped with commercial-grade stainless steel appliances, abundant granite countertops, and plenty of cabinetry — perfect for culinary enthusiasts. Beautiful sunlight-filled windows adorn the hardwood floors found throughout the formal dining room, living room, and family room. The First Floor Primary Suite is the ideal private retreat featuring a cozy fireplace, soaking tub, walk-in shower, dual vanities, and two walk-in closets.
Upstairs you’ll find 3+ bedrooms, a large bonus room, and a dedicated office space, while the lower level is the Ideal getaway space for entertaining in the large open recreation room, an additional bedroom or extra office area, plus there’s plenty of storage. Year-round comfort is a must with the In-floor heating on all three floors and central A/C, ensuring cozy winters and cool summers. Outside you’ll find an In-Ground Pool for summer fun and relaxation and a Spacious Patio Area ideal for hosting gatherings and enjoying peaceful evenings. The Carriage House is an added bonus with extra square footage, the carriage house presents endless possibilities! Consider creating a 2-bedroom in-law or nanny living space, a private home office, or a creative studio. This extraordinary property offers both luxury living and practical functionality. Whether you’re accommodating extended family, working from home, or simply seeking a serene retreat, this home truly has a lot to offer. Don’t wait … Call, Click, or text today for an appt to see.

