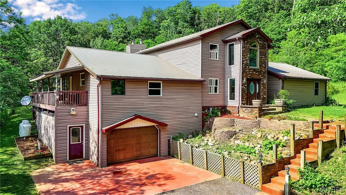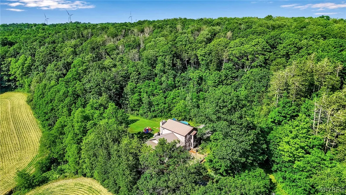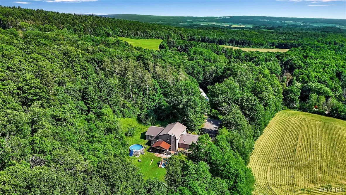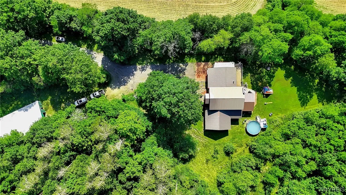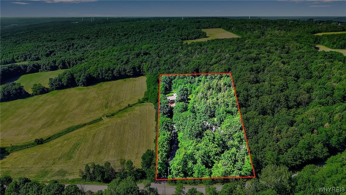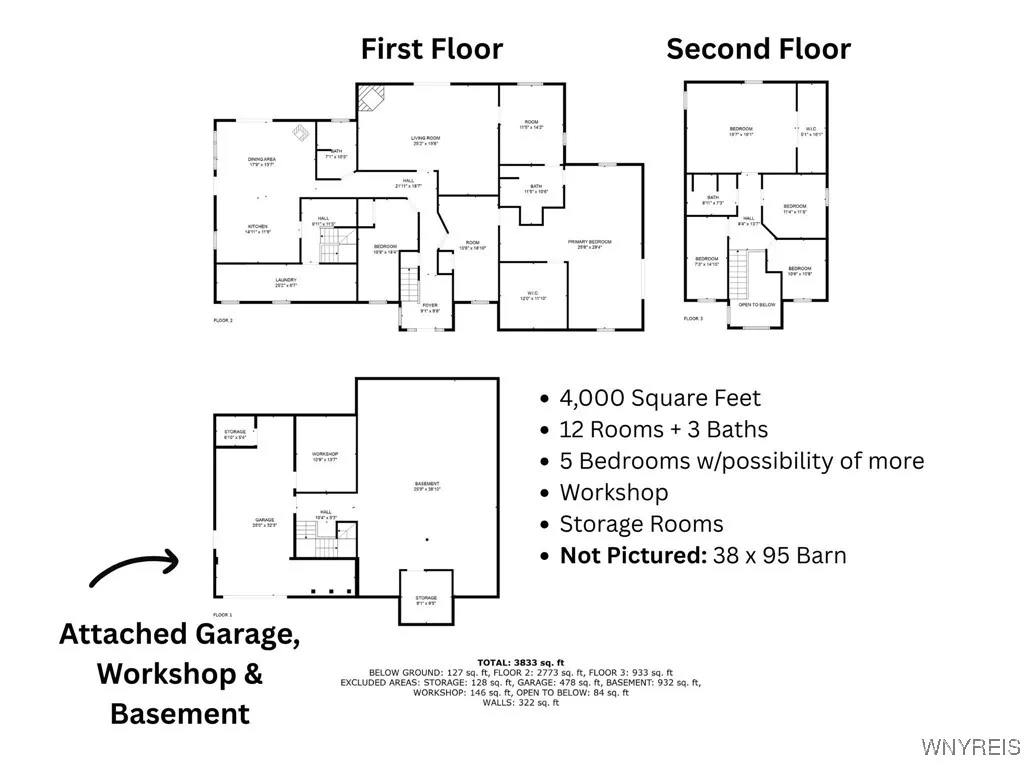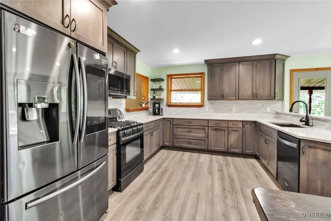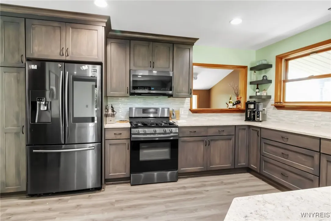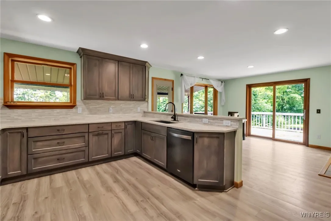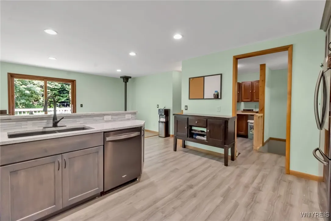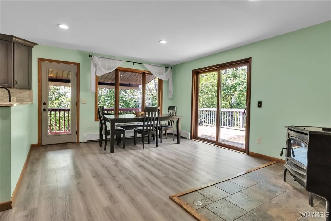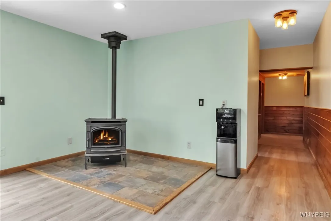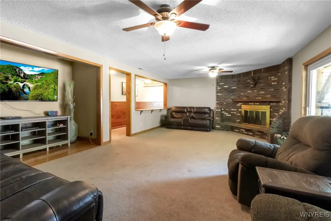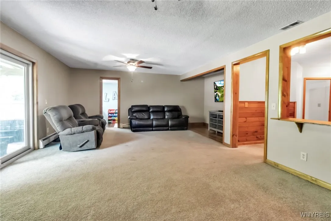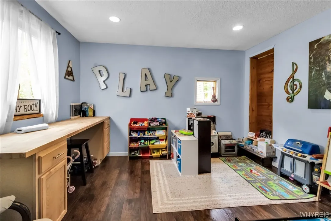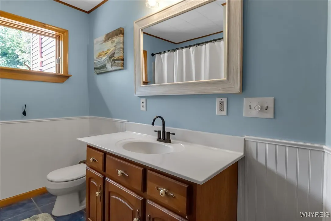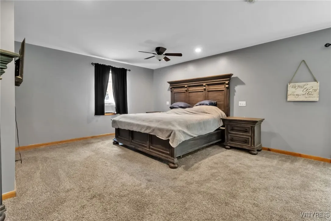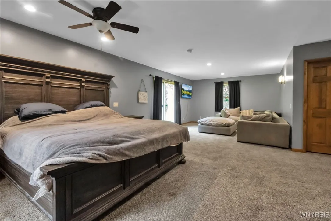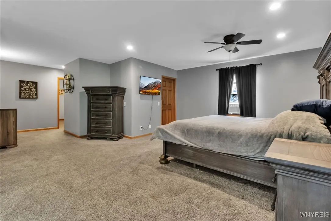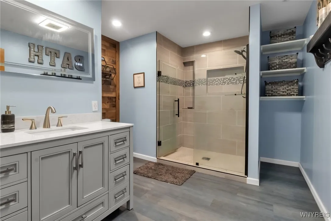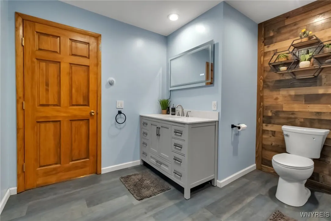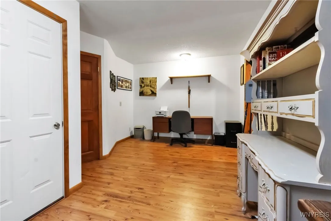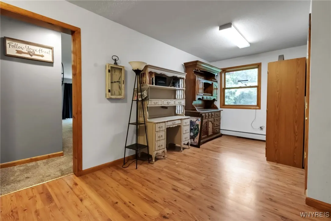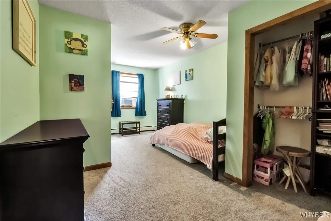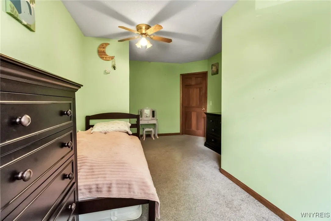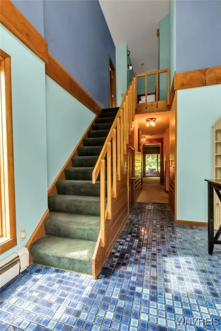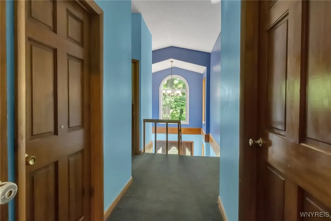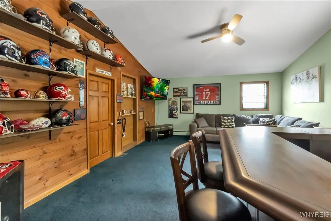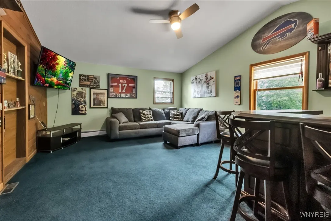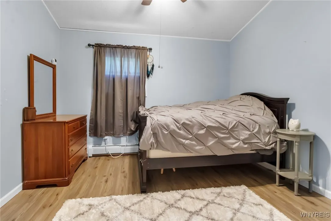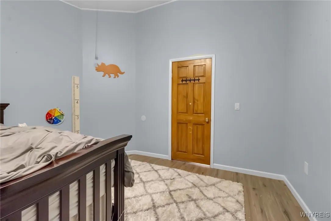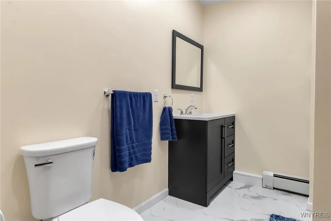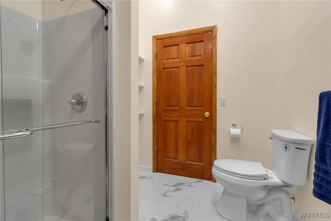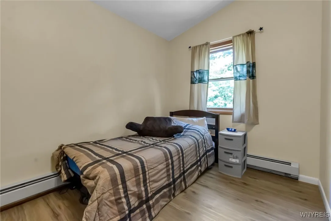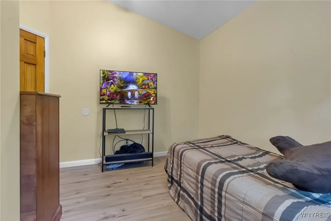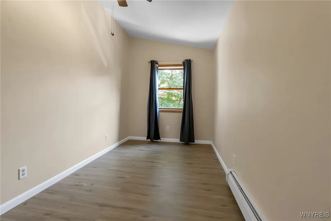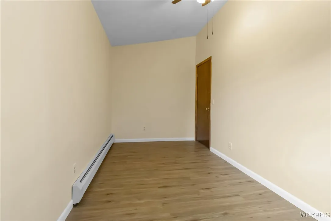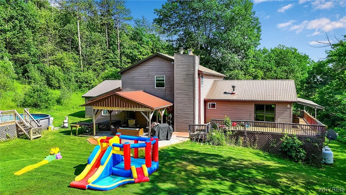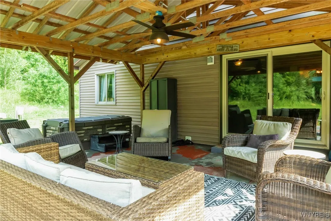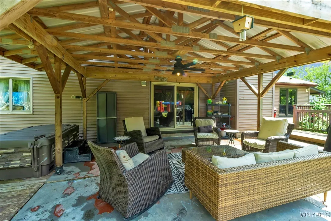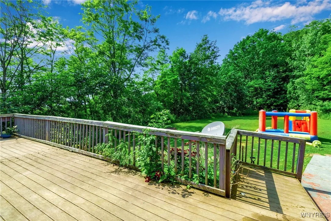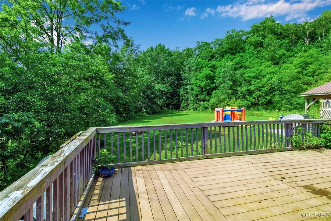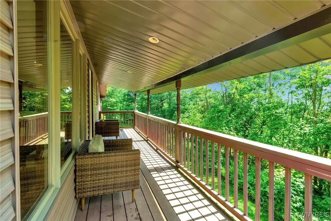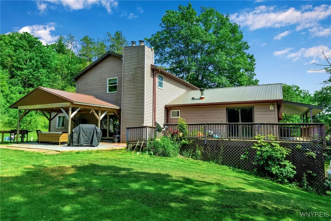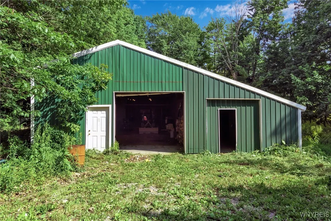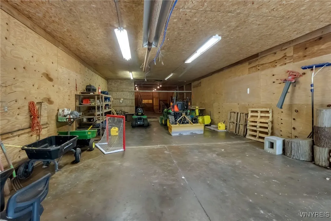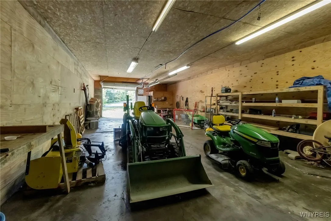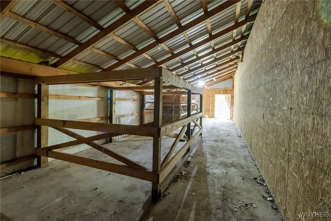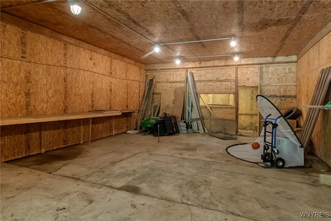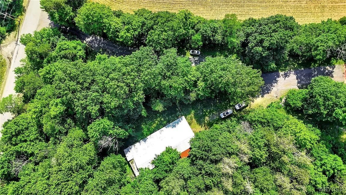Price $469,900
2035 Centerline Road, Sheldon, New York 14167, Sheldon, New York 14167
- Bedrooms : 5
- Bathrooms : 3
- Square Footage : 4,000 Sqft
- Visits : 6 in 26 days
Your private oasis awaits! Escape to this sprawling, custom-built home with over 4,000 sq. ft. of living space, 5+ bedrooms, and 3 baths on a beautiful 3.6-acre lot. The massive 38’x95′ barn and a huge home create endless possibilities—imagine an in-law suite, a home office, a gym, or a dedicated rec room. This isn’t just a home; it’s a lifestyle just 5 minutes from the Byrncliff Golf Resort and 15-20 minutes away from the Village of East Aurora, Attica, Arcade & Warsaw.
The heart of the home is a fully remodeled kitchen (2022) with elegant granite countertops, stainless steel appliances, and a walk-in pantry with tons of additional cabinet space. The open layout connects the kitchen to a spacious dining area, where a pellet stove (2021) provides warmth and a sliding door leads to the wraparound deck.
Unwind in the massive 25’x20′ living room, complete with a cozy wood-burning fireplace and a new sliding glass door (2023) to the deck. The first floor also features a luxurious primary ensuite with a sitting area, and a brand-new remodeled full bath (2023). A second bedroom, another full bath, laundry room, and an extra bonus room offer ultimate convenience. The second floor provides a spacious den/family room (20’x16′) with vaulted ceiling and three more bedrooms with an updated full bath (2024).
The outdoor amenities are equally impressive, from the new covered concrete patio (2020) and wraparound deck to the above-ground saltwater pool (2022) and the huge barn with a concrete floor. Major updates like a new boiler (2021), new Culligan water system (2019) and a new well pump (2023) mean this home is not only beautiful but also well-maintained and move-in ready.

