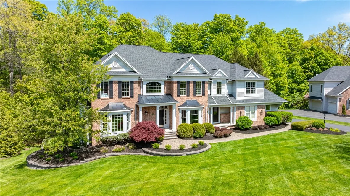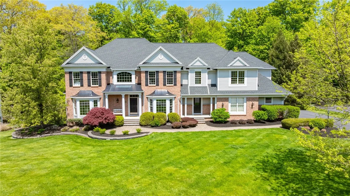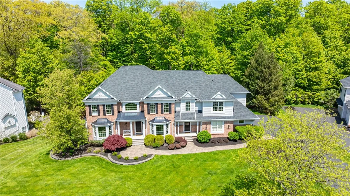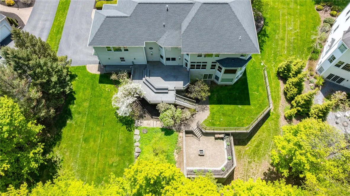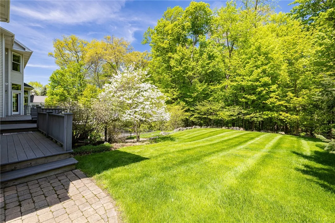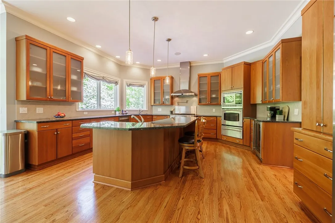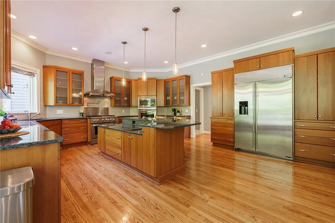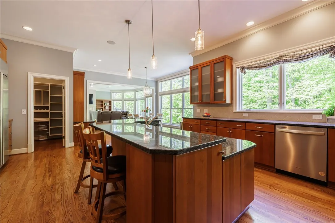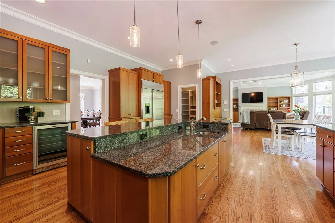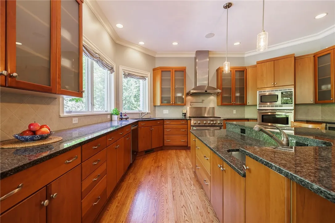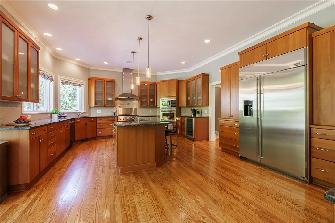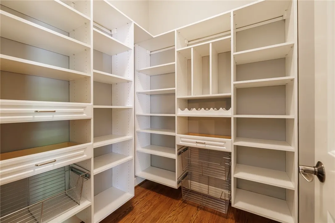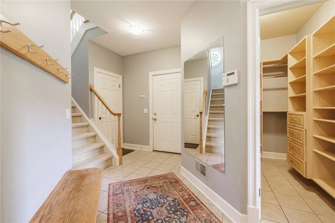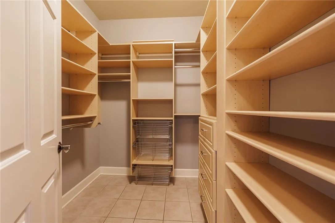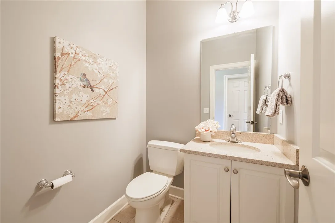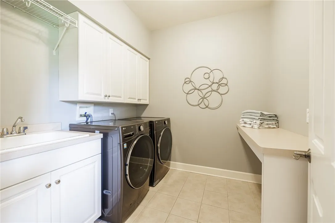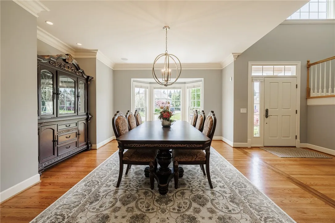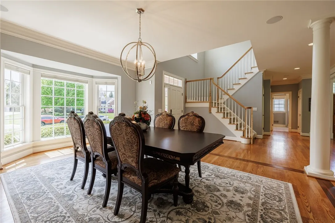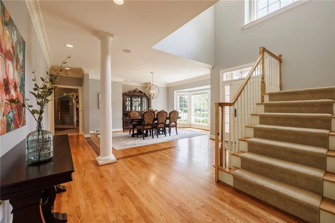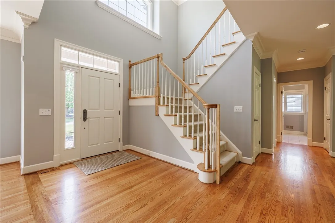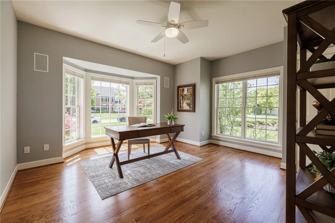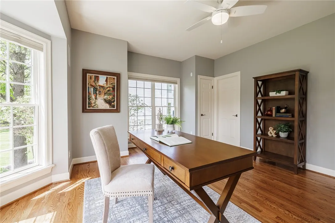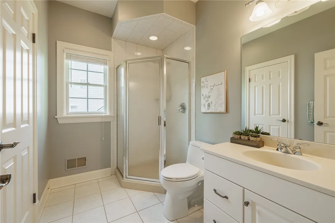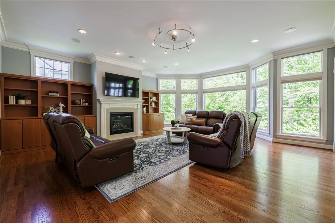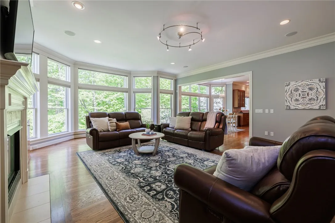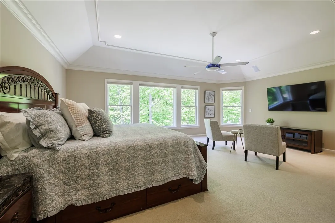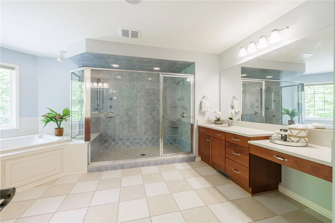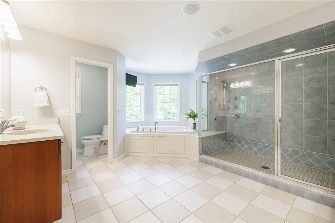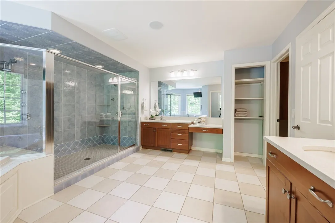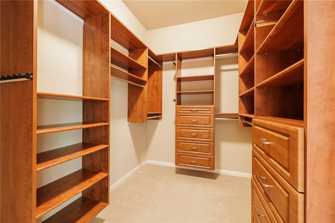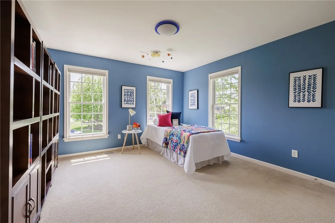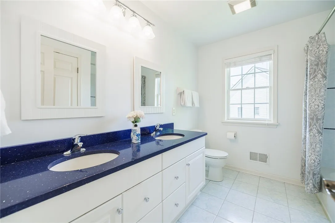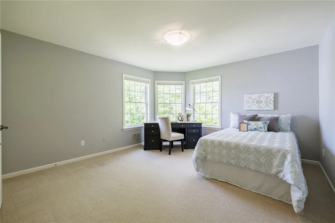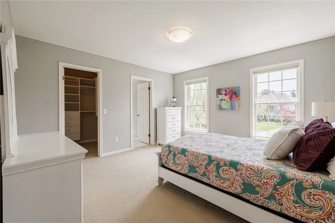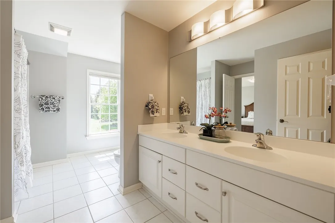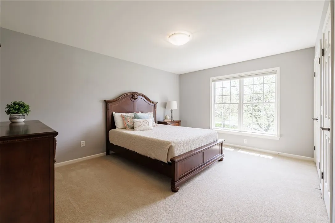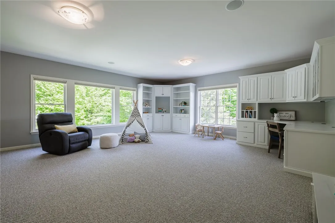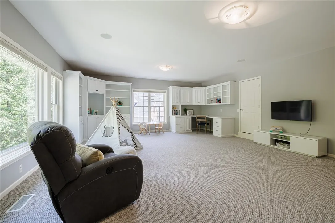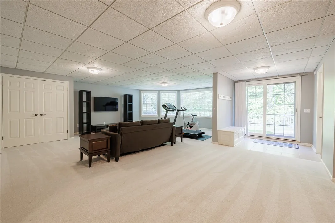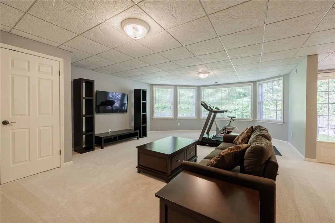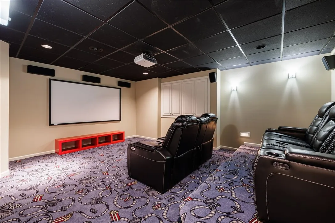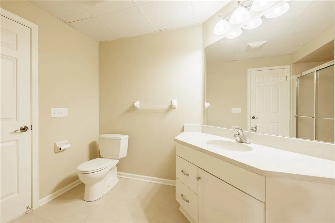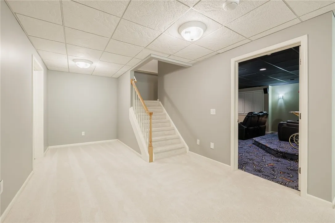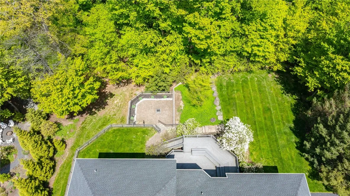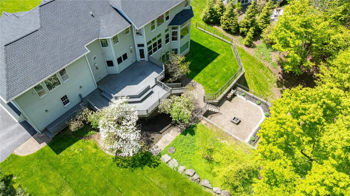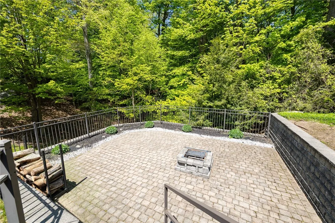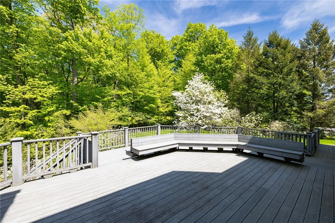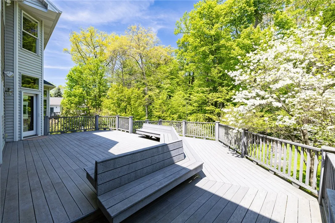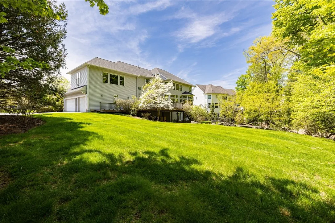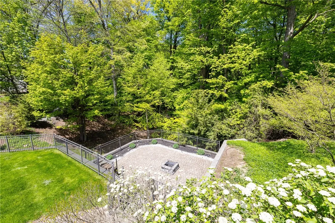Price $1,295,000
36 Thomas Grove, Pittsford, New York 14534, Pittsford, New York 14534
- Bedrooms : 6
- Bathrooms : 5
- Square Footage : 6,990 Sqft
- Visits : 7 in 27 days
LOCATION, LOCATION, LOCATION!!! WALK OR BIKE ON THE CONVENIENT PATH THAT LEADS YOU RIGHT INTO THE CHARMING VILLAGE OF PITTSFORD AND ERIE CANAL, ENJOY SMALL CAFES/RESTAURANTS, BOUTIQUES, AND MORE** BREATHTAKING, UNDERSTATED ELEGANCE, AND UN MATCHED QUALITY DESCRIBE THIS SPALL BUILT TREASURE** SITUATED ON A PREMIUM WOODED LOT ON A QUIET CULDESAC ** OPEN AND GRACIOUS BRIGHT INTERIOR FEATURES THE MOST MAGNIFICENT WALLS OF WINDOWS ACROSS THE WHOLE BACK OF THE HOUSE TO ENJOY YOUR OWN NATURE’S PARADISE** EXTENSIVE HARDWOODS, CUSTOM BUILT-INS THAT WERE HANDCRAFTED, DETAILED MOLDINGS, MAKE THIS TRULY SPECIAL** COMMERCIAL GRADE CHEFS KITCHEN, HIGHEND S/S APPLS(NEW DISHWASHER), GRANITE COUNTERTOPS AND CHERRY CABINETRY FOR MULTIPLE WORKSPACES, COMPUTER DESK SPACE, ENTERTAINMENT SIZED EATING AREA & LARGE WALKIN PANTRY**GLASS DOORS OFF THE KITCHEN LEAD TO H-U-G-E TREX DECK, PATIO AND FIREPIT, ADDITIONAL SPACE ON THE FLAT BACKYARD FOR A FUTURE POOL*** FIRST GUEST SUITE W/ENSUITE FULL BATH, OR PERFECT HOME OFFICE** A PRIMARY SUITE TO GET LOST IN, 2 WALK IN CLOSETS, SITTING AREA TO LOOK OUT INTO THE MANICURED PRIVATE BACK GROUNDS, TRAY CEILING, SPECTACULAR, LUXURIOUS BATH, WHIRLPOOL, OVERSIZED SHOWER, WATER CLOSET(FAN AS IS). WALKOUT LOWER LEVEL FEATURES 1705 SF(INCLUDED IN TOTAL SF), RADIANT HEATED FLOORS, SLIDING GLASS DOORS TO THE PATIO, FAMILY ROOM/ REC SPACE, THEATER ROOM, 5 CHAIRS, PROJECTOR, AND COMPONENTS INCLUDED, AND FULL BATH** (2018) NEW 50 YR ARCH.TEAR OFF ROOF** NEW BLINDS THRUOUT** IRRIGATION SYSTEM**(2023) NEW CHARGING STATION FOR TESLA** WHOLE HOUSE GENERATOR** IRRIGATION SYSTEM** SECURITY SYSTEM** SONOS SOUND SYSTEM** CALIFORNIA CLOSETS** FRONT AND BACK STAIRCASE*** 10′ CEILINGS ON THE FIRST FLOOR*** THIS HOME HAS BEEN LOVINGLY MAINTAINED AND HAS IT ALL** OFFERS DUE NO LATER THAN TUES. MAY 20TH BY 10AM.

