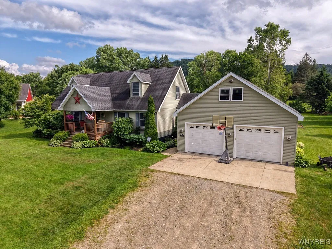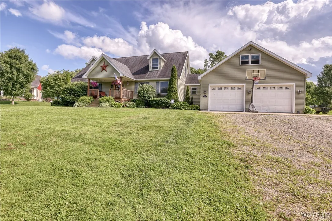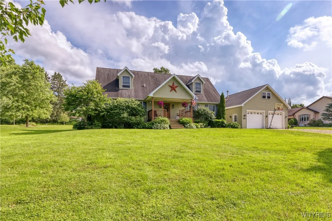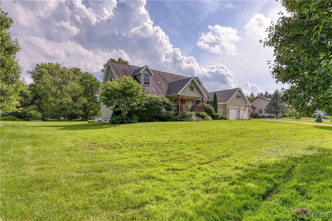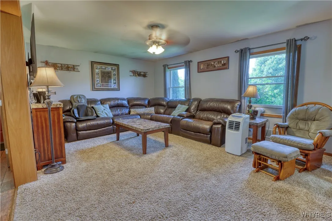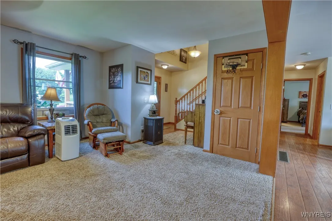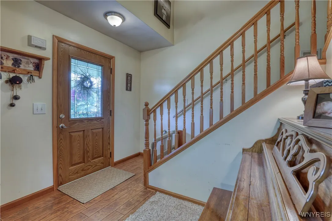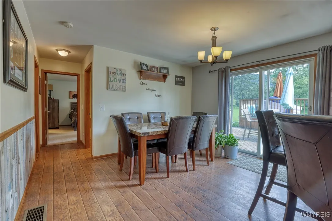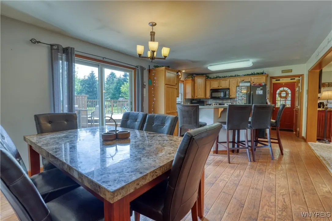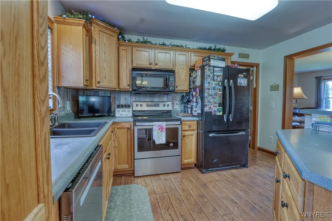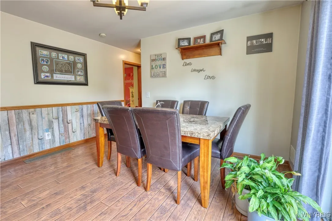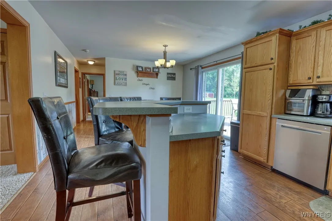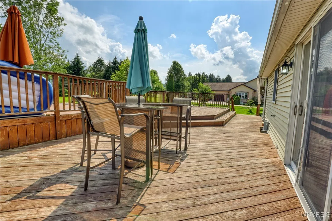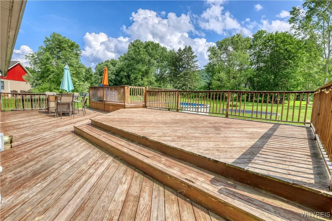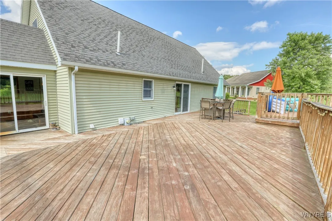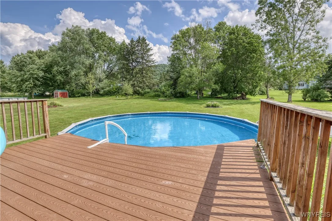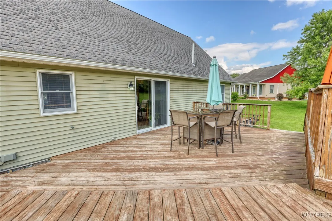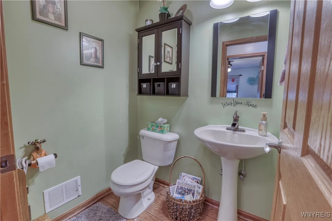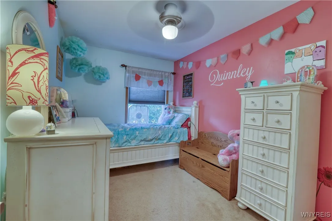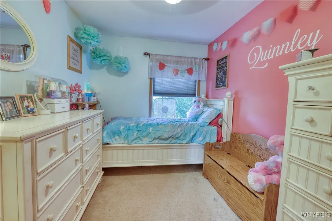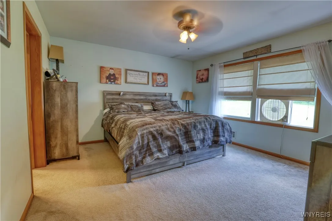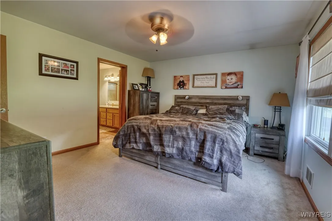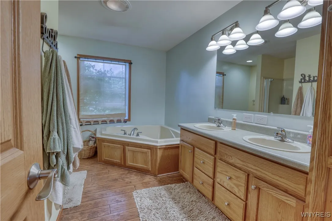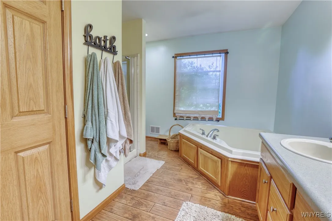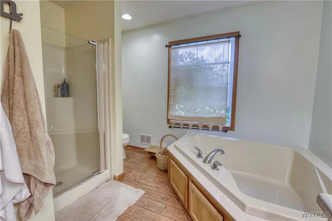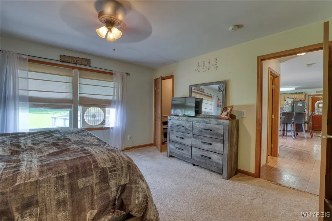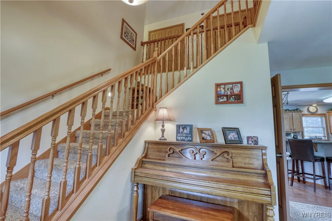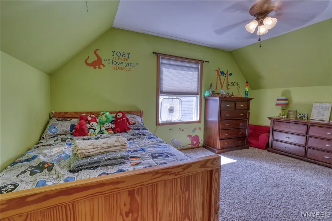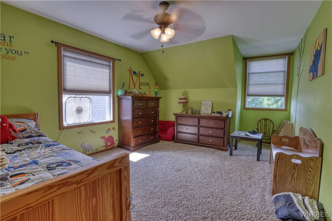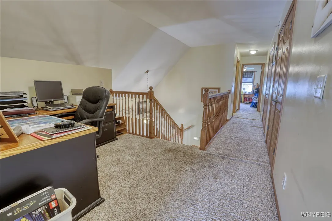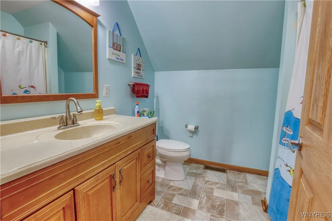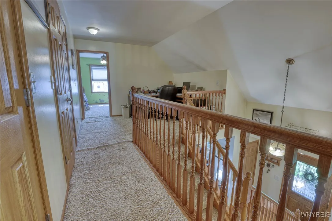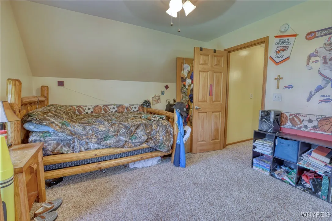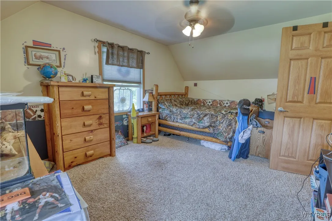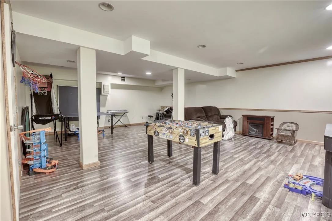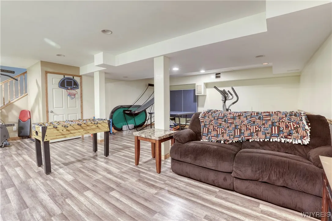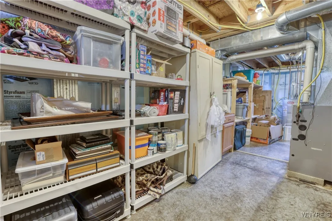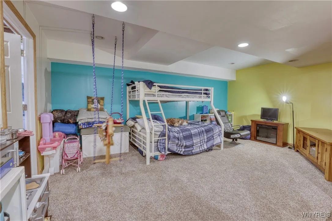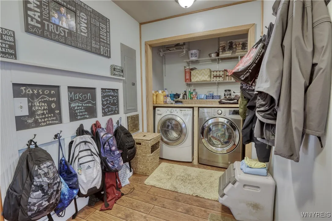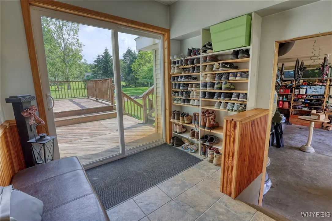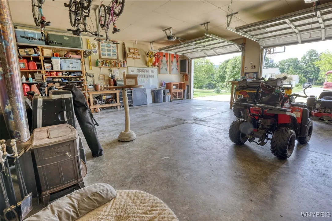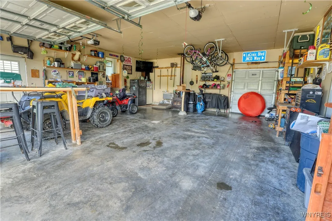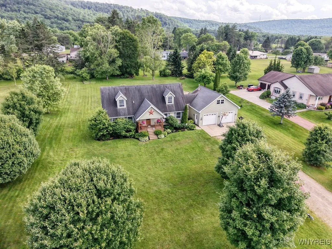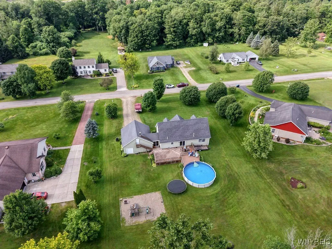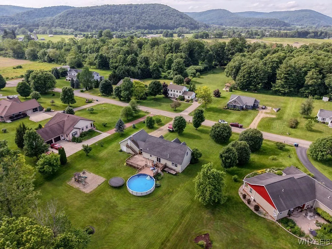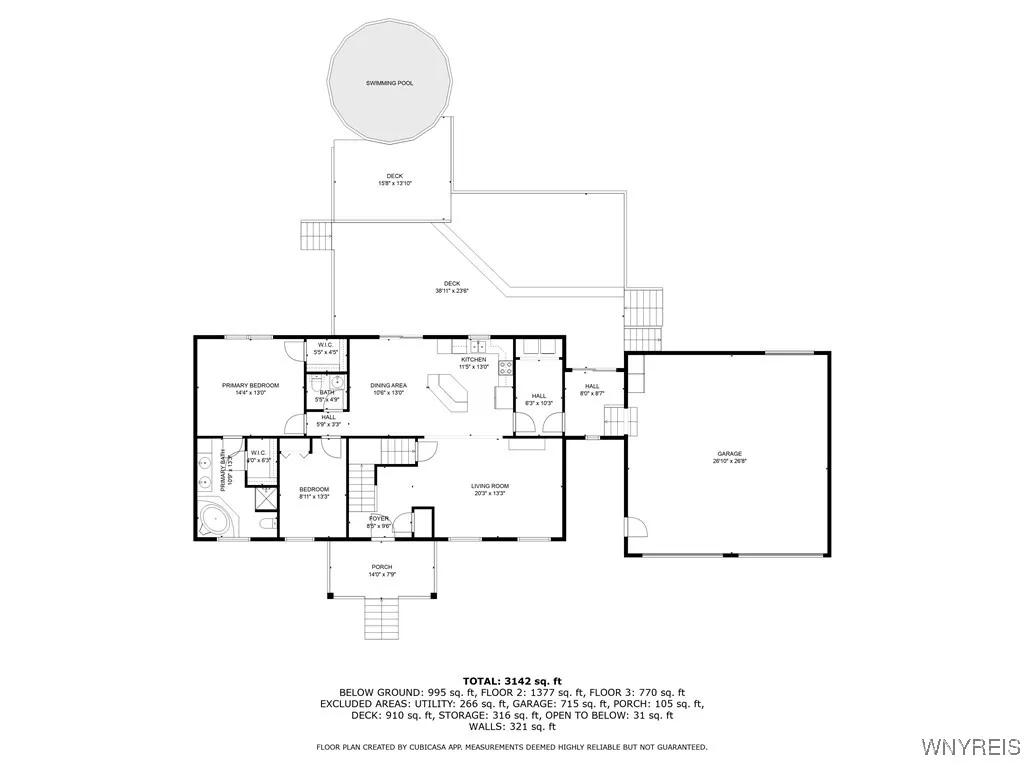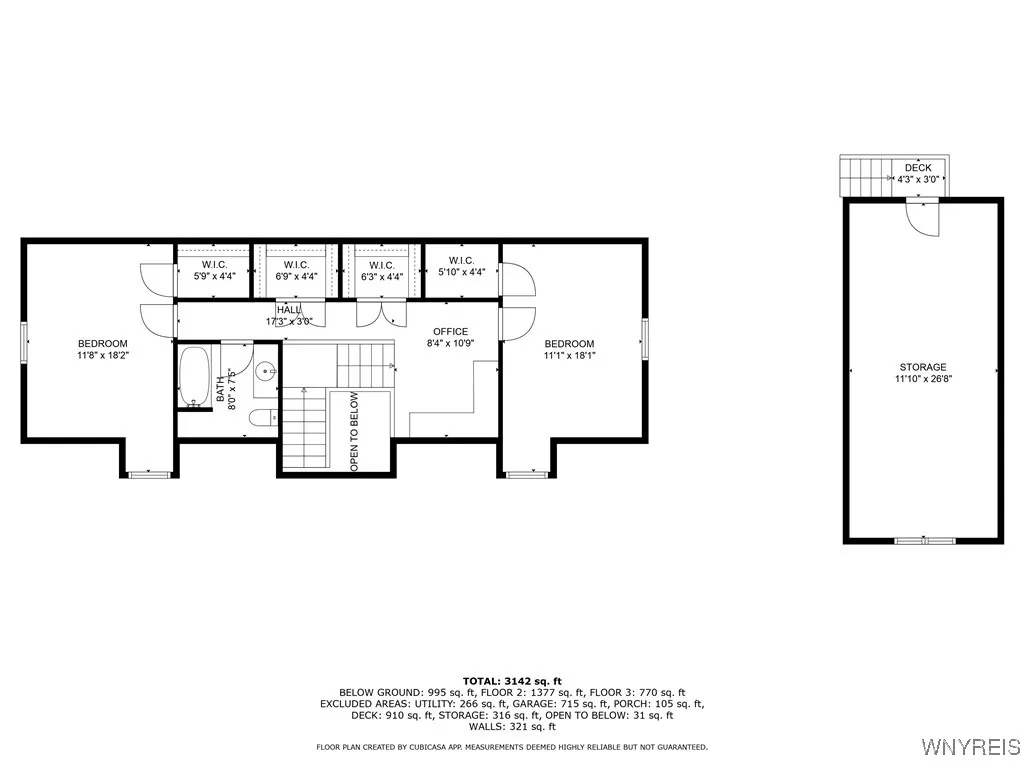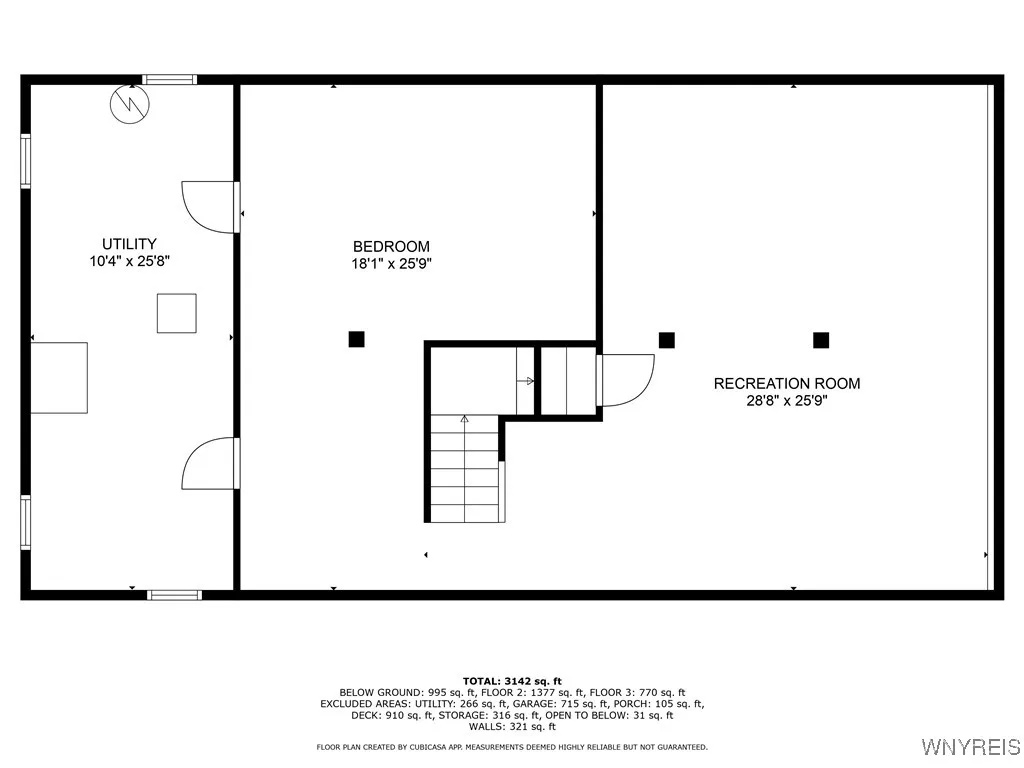Price $415,000
6149 Fairview Lane, Great Valley, New York 14741, Great Valley, New York 14741
- Bedrooms : 4
- Bathrooms : 2
- Square Footage : 2,100 Sqft
- Visits : 5 in 26 days
Welcome to this charming Cape Cod home, perfectly nestled on a quiet cul-de-sac in the desirable Ellicottville School District. Just minutes from Western New York’s premier four-season destination, Ellicottville, and the Seneca Allegany Casino, this spacious 4-bedroom, 2.5-bath home offers the perfect balance of comfort, functionality, and location. Step inside to discover an inviting open floor plan where the kitchen with island flows into a dining area and living room, a first-floor primary bedroom, his-and-her walk-in closets, and a private bath with soaking tub and shower. The main level also boasts a second bedroom, a half bath, convenient first-floor laundry, and a convenient mudroom that flows seamlessly out to an expansive deck attached to an above-ground pool—ideal for summer entertaining.
Upstairs, you’ll find two additional generous bedrooms and a full bath, and another sitting area, providing plenty of space for all the people in your world. The attached two-car garage adds everyday convenience, with an additional overhead door to the rear yard for ease of yard maintenance, and a bonus room upstairs for a workshop or additional storage. The quiet cul-de-sac location ensures peace and privacy year-round. A full basement provides a rec room and loads of storage.
Whether you’re seeking a full-time residence or a weekend getaway near skiing, hiking, golfing, and vibrant village life, this well-appointed home has it all. Don’t miss your chance to own a slice of the good life so close to Ellicottville’s shops, restaurants, and outdoor adventure!

