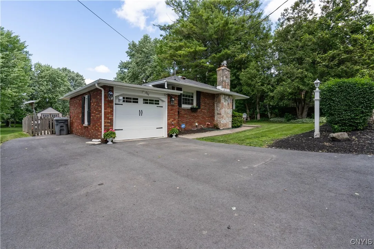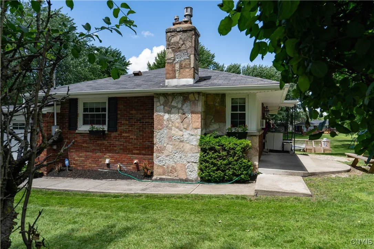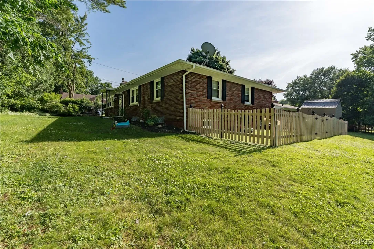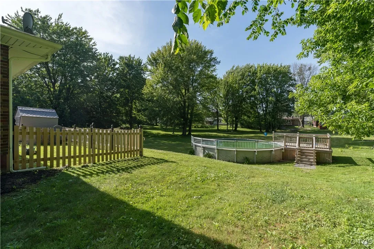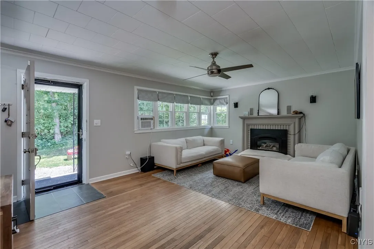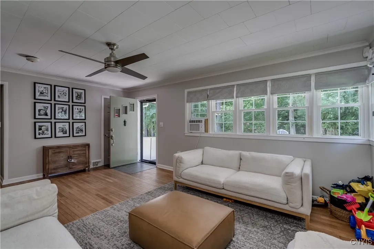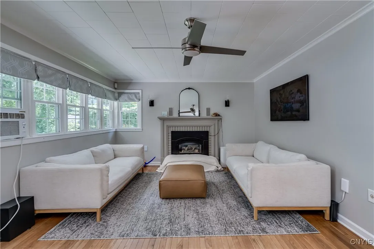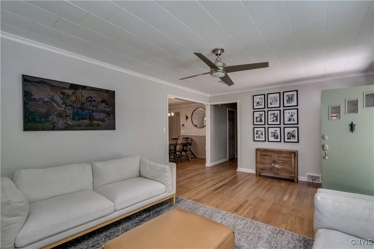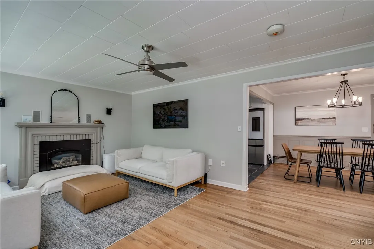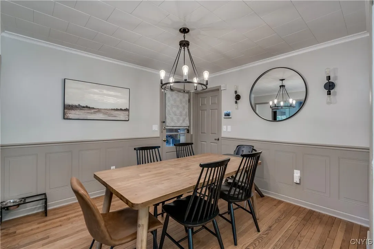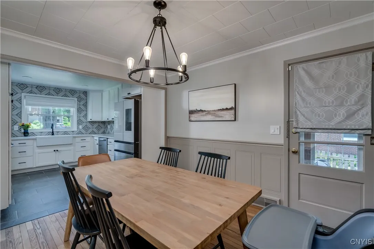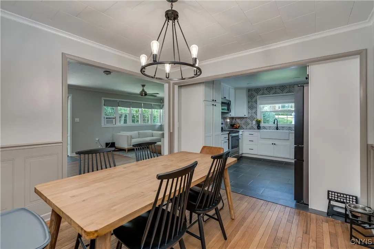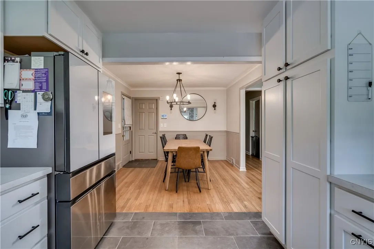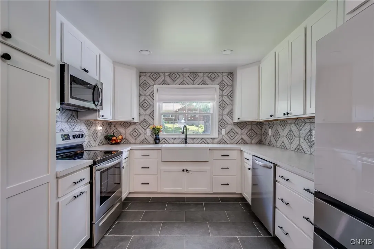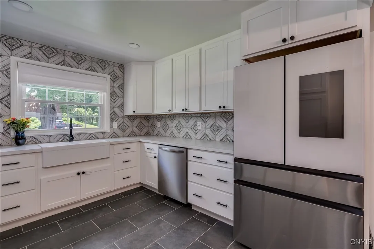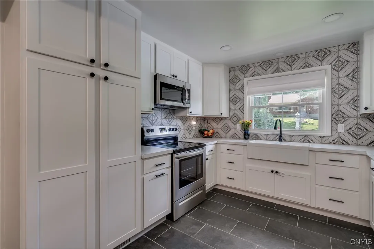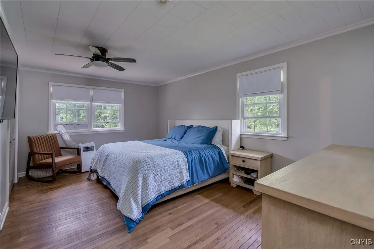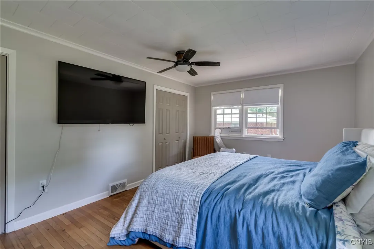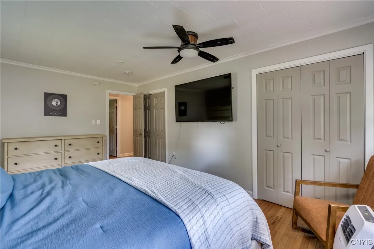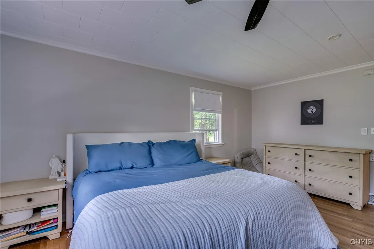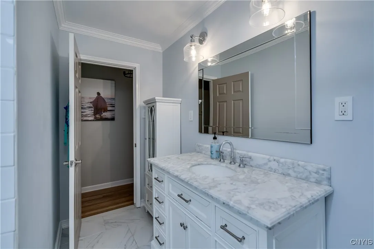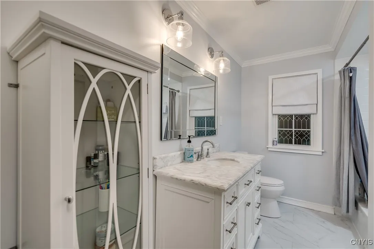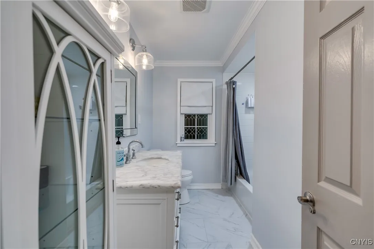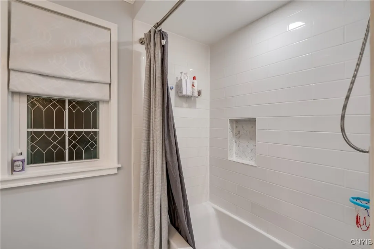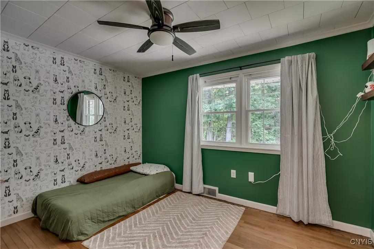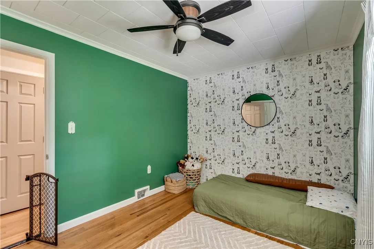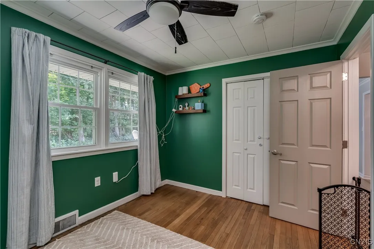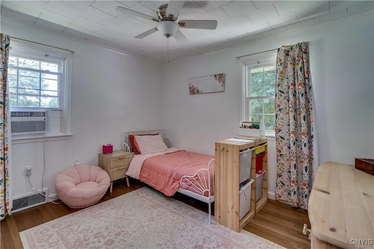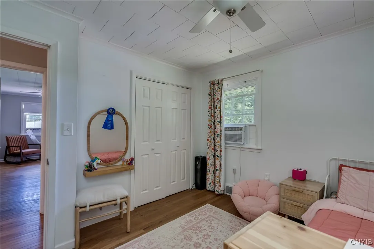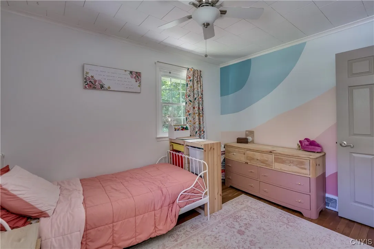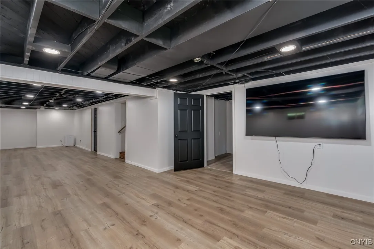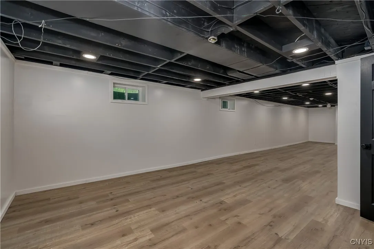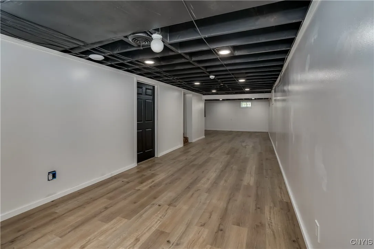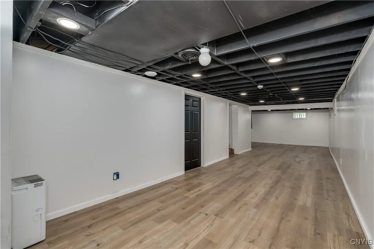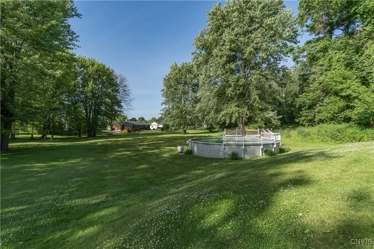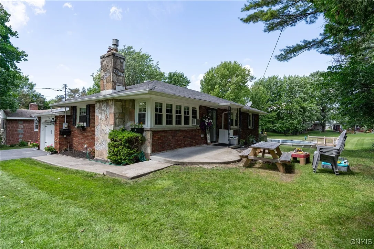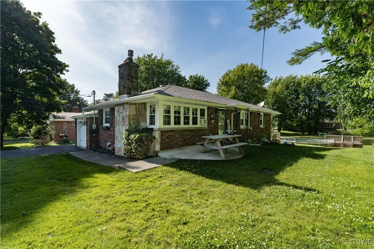Price $299,900
266 Chestnut Street, Watertown City, New York 1360, Watertown City, New York 13601
- Bedrooms : 3
- Bathrooms : 1
- Square Footage : 1,980 Sqft
- Visits : 4 in 26 days
Welcome to this charming 3-bedroom, 1.5-bathroom brick ranch, a perfect blend of classic style and modern updates. Situated on a large lot, the exterior features an above-ground pool, a fenced-in area ideal for pets, a storage shed, and an oversized garage for all your needs. Step inside to find beautifully refinished hardwood floors throughout the main level. The completely renovated kitchen boasts high-end cabinets, a farmhouse sink, new appliances, and a gorgeous backsplash, seamlessly connecting to the spacious living and dining areas. The updated bathroom includes a marble vanity and tiled floor, adding a touch of luxury. The finished basement is a standout feature. Additionally, there is a bonus room that can serve as a 4th bedroom, office, or workout area, along with a second living area ideal for entertaining or relaxing. This home is truly turn-key, ready for you to move in and start making memories. Don’t miss out on this fantastic opportunity!

