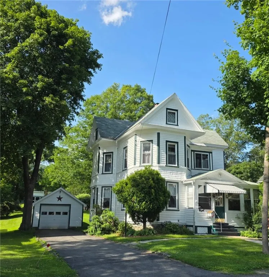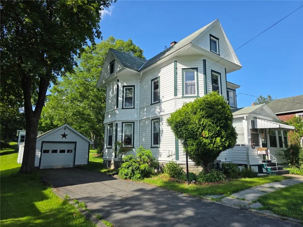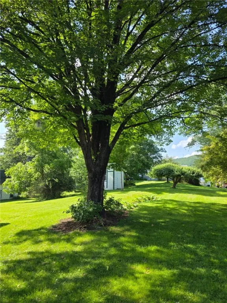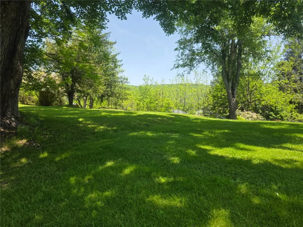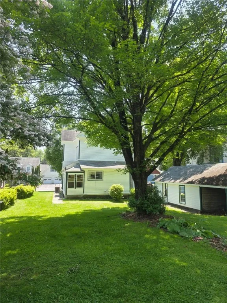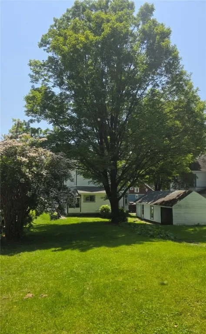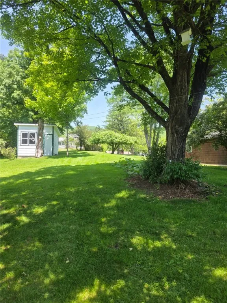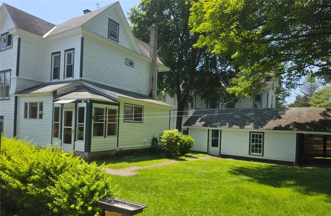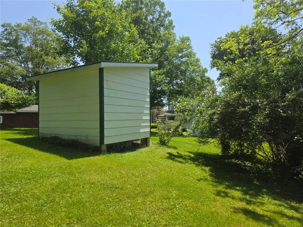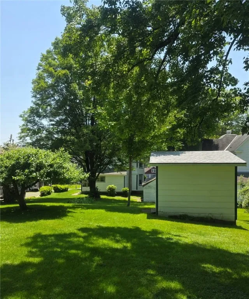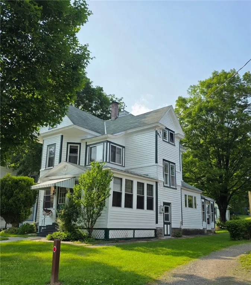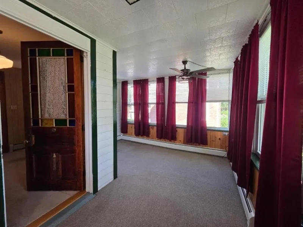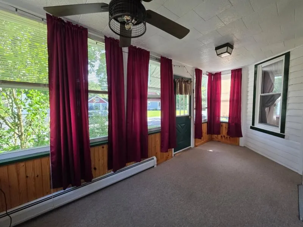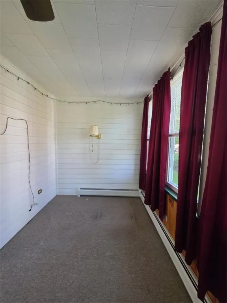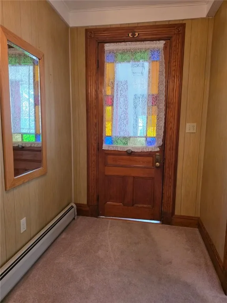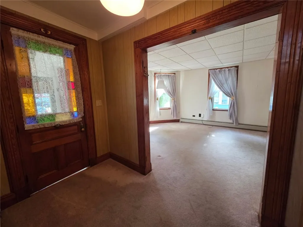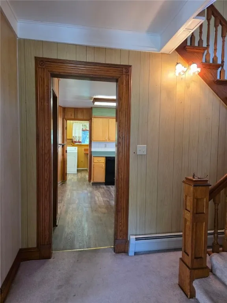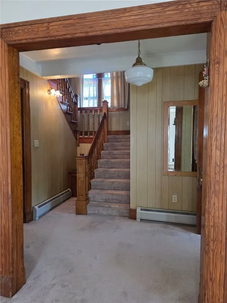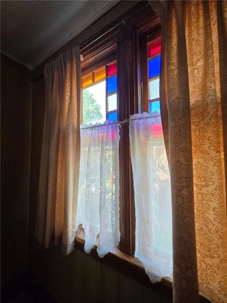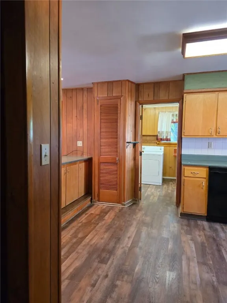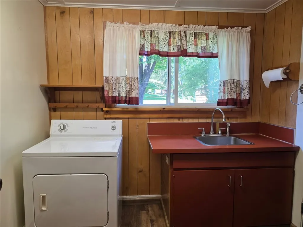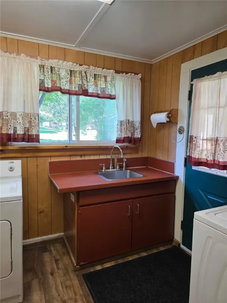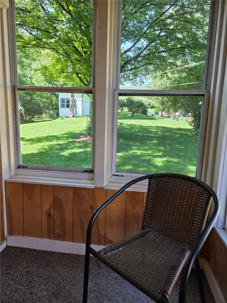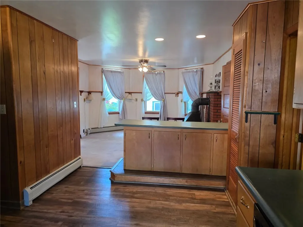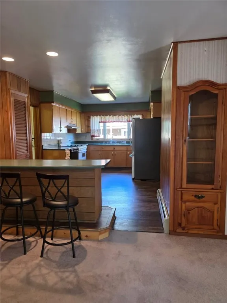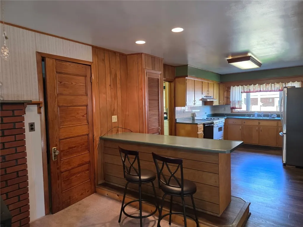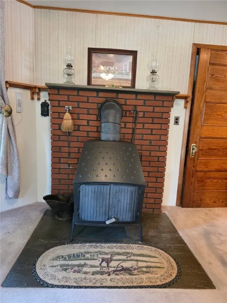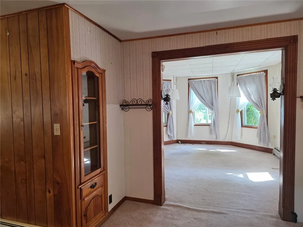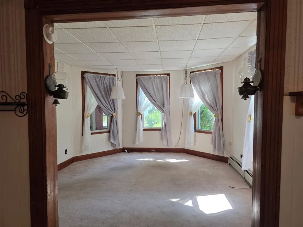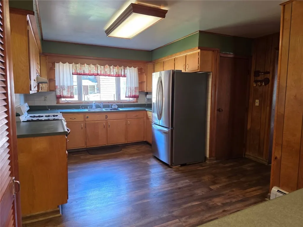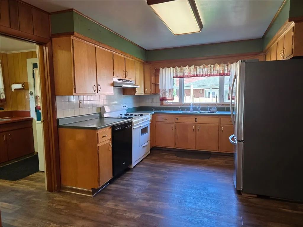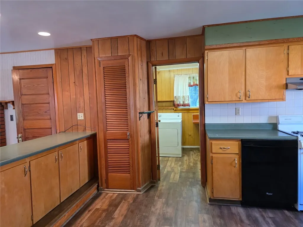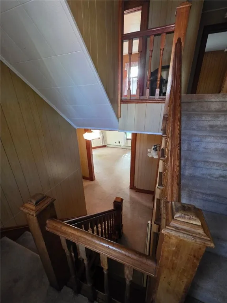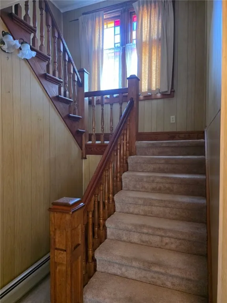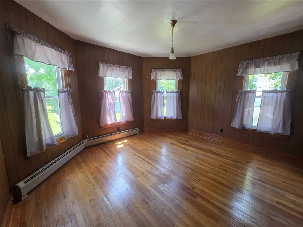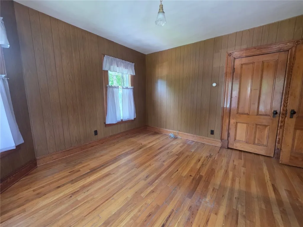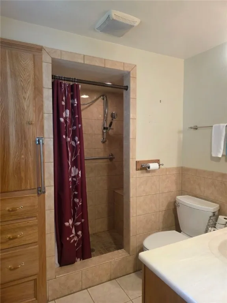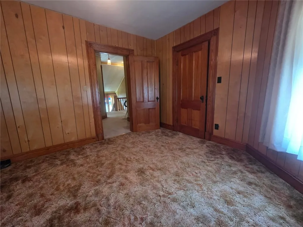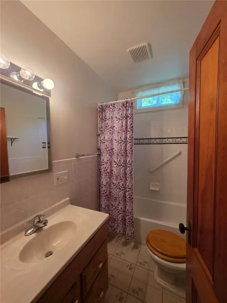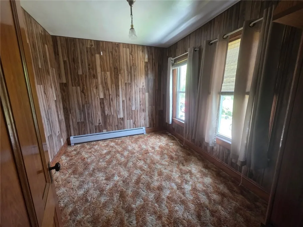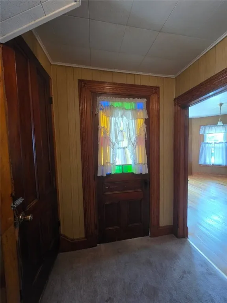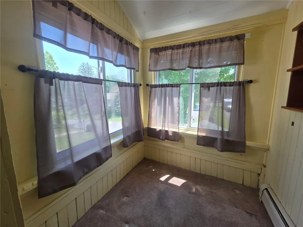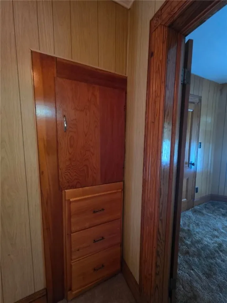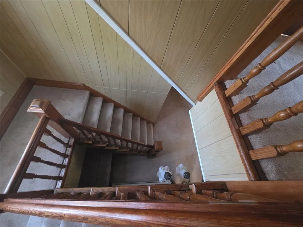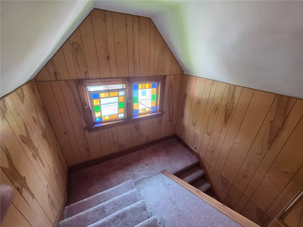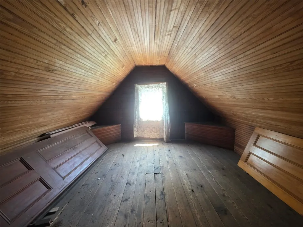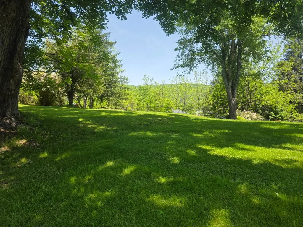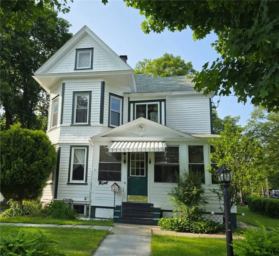Price $239,000
77 Vestal Avenue, Hancock, New York 13783, Hancock, New York 13783
- Bedrooms : 3
- Bathrooms : 2
- Square Footage : 1,660 Sqft
- Visits : 4 in 26 days
THE House On The Hill is waiting for you to make it YOUR home! This beautiful Turn-key Victorian boasts much of its original features including wood trim, some hardwood flooring, doors with working hardware, staircase, stained glass windows and light fixtures.
COME sit in the enclosed front porch – heated for all four-season enjoyment!
The inviting eat-in country kitchen opens into the formal dining room where you can get comfy cozy next to the woodstove and where entertaining is made easy. An additional room off the kitchen makes for easy laundry access, a pantry and another enclosed porch.
There have been many improvements over the years including 2 renovated bathrooms, electrical, plumbing and window replacements, roof, 3 zone heating, and appliances.
The walkup third floor could easily be livable space with the original railing still available.
The full basement still has a workshop area and a half bath.
Outside you will feel like you are in your own park! The yard is level and groomed with Maple trees and an apple tree, rhubarb patch and sweet Peonies. Plenty of room for a garden or two, games, picnics or just relaxing with nature.
There is also a garage with a covered storage area and a solid shed for all of your toys!
All this and more in a sweet neighborhood within walking distance to village amenities, the Delaware River, route 17 and the Cannonsville Reservoir.

