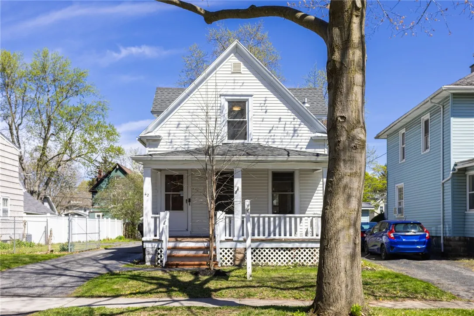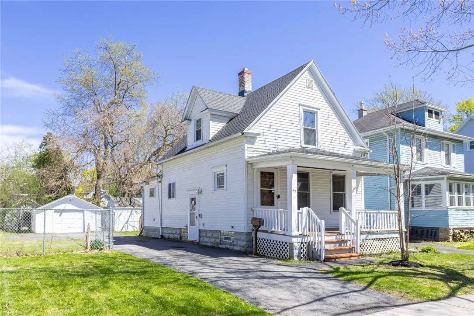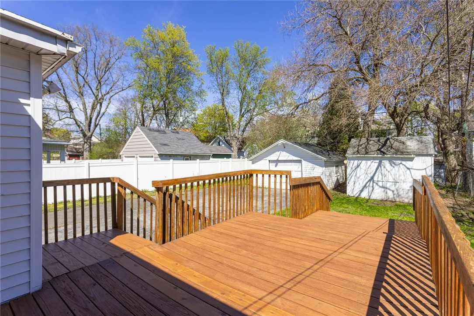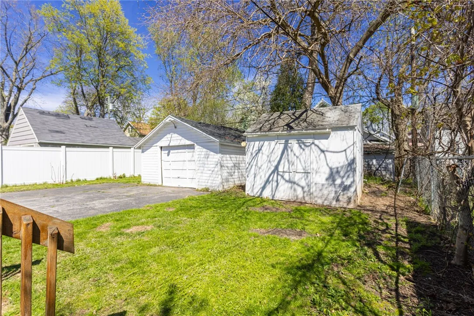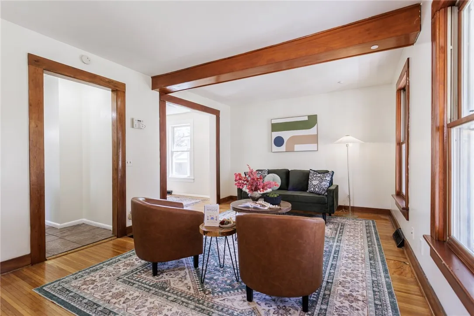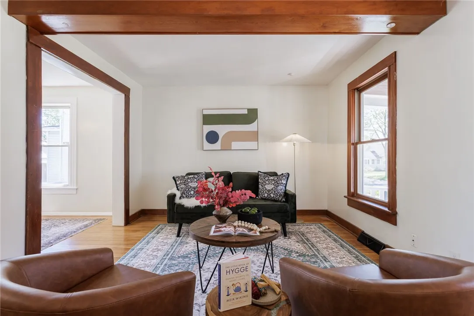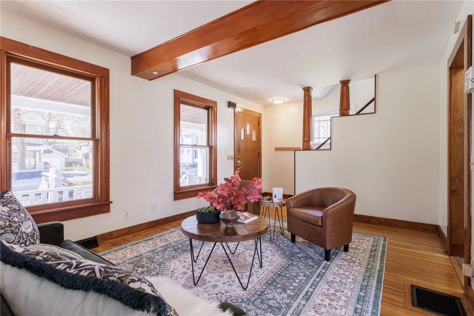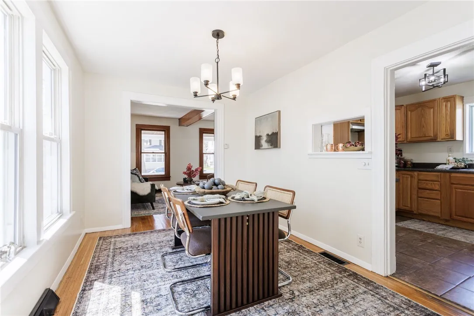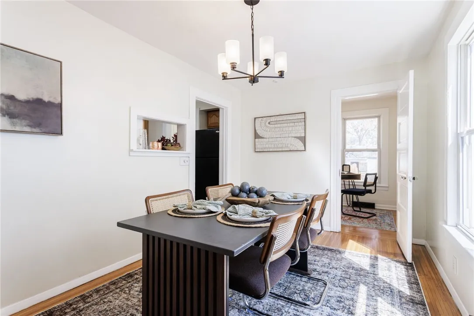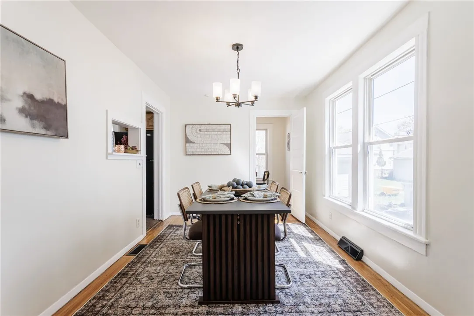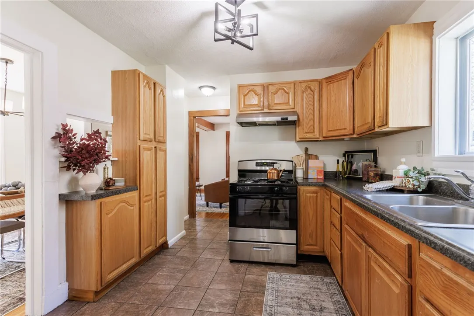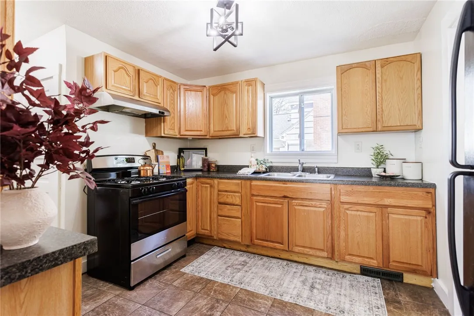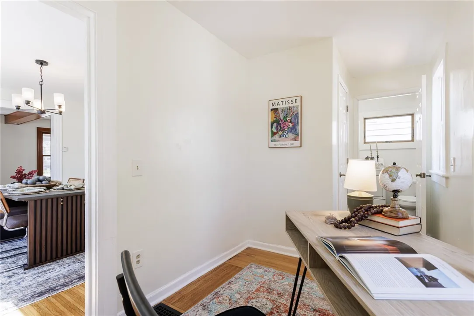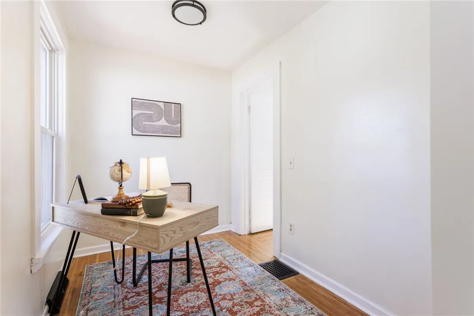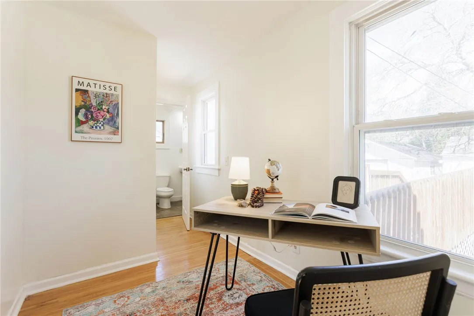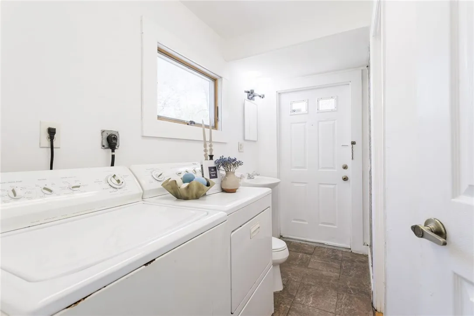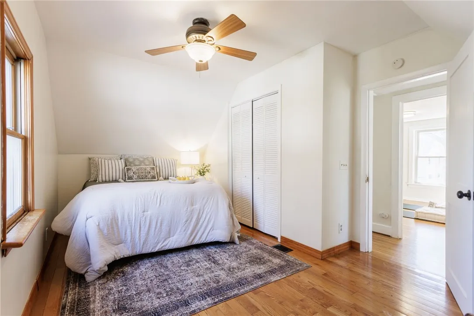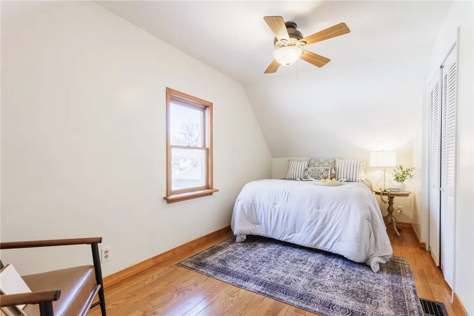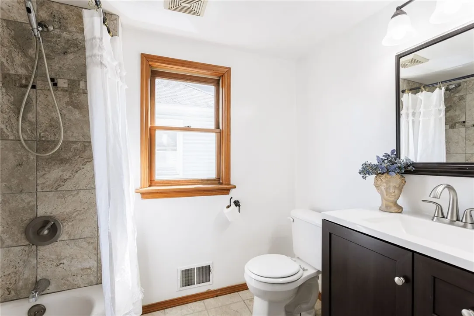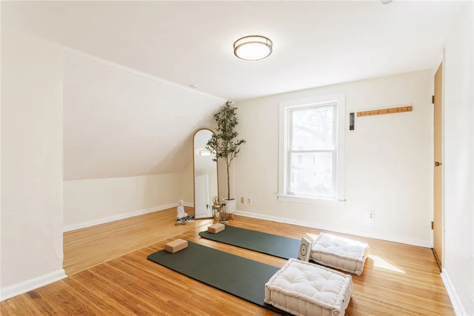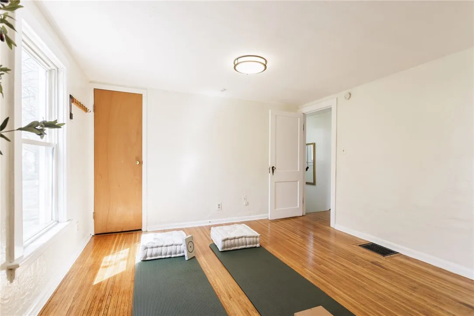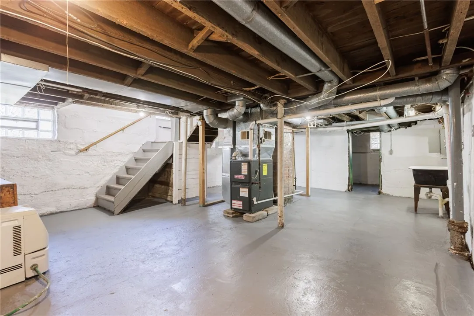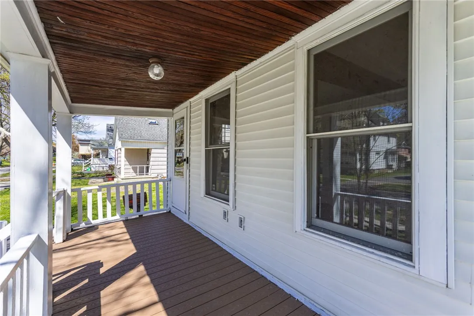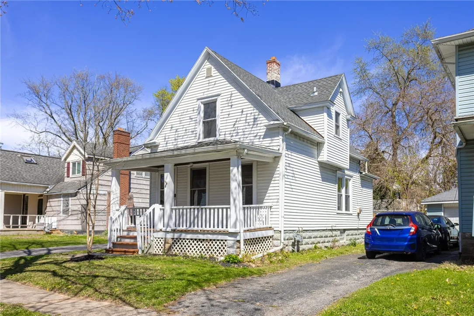Price $129,900
42 Gillette Street, Rochester, New York 14619, Rochester, New York 14619
- Bedrooms : 2
- Bathrooms : 1
- Square Footage : 1,065 Sqft
- Visits : 10 in 26 days
Just a short walk from Strong, U of R, and College Town, this beautifully maintained 2 bed, 1.5 bath home is bursting with character and modern updates—ideal for homeowners or savvy investors! Relax on the spacious front porch with durable Trek decking, then step inside to find original gumwood trim, stylish new lighting, a bright living room, and a large formal dining space. The fully updated bath and convenient first-floor laundry add comfort and ease. Enjoy two generously sized bedrooms plus a versatile bonus room—perfect for a third bedroom or home office. Major updates include a high-efficiency furnace (~2020), hot water tank (~2023), tear-off roof (~2015), and a new stove (~2025). The fully fenced yard and back deck are made for summer fun, while the garage with electric and additional shed offer loads of functionality. A rare gem in a prime location—schedule your tour today! Delayed Negotiations will take place Thursday, May 8th at 1 pm.

