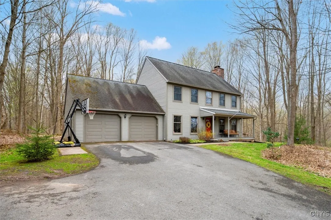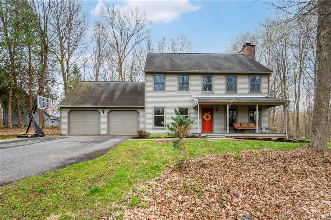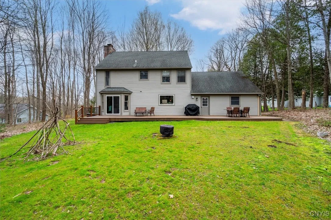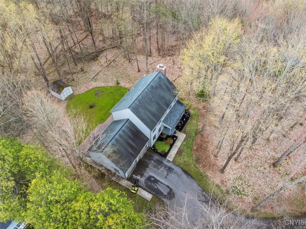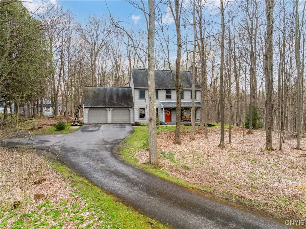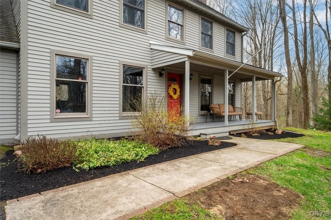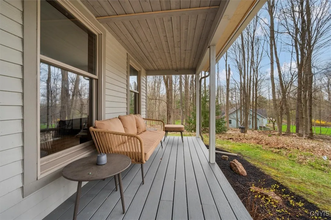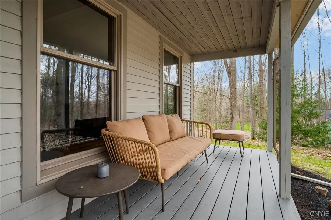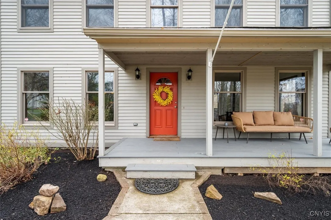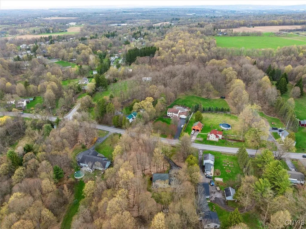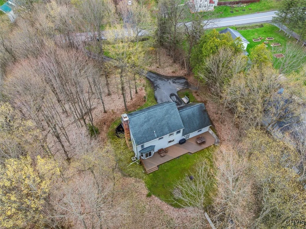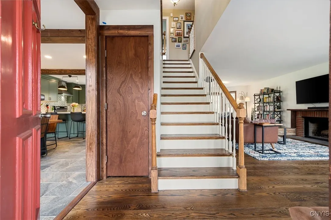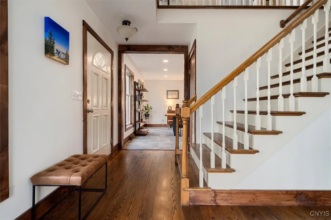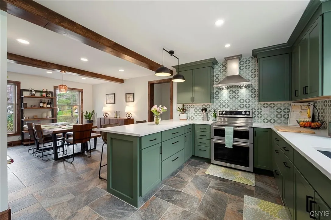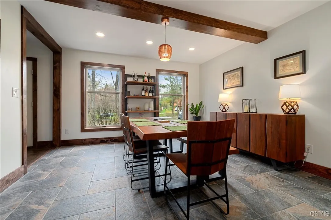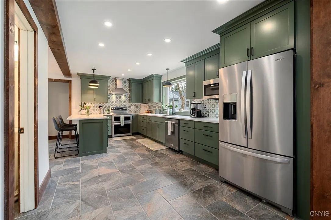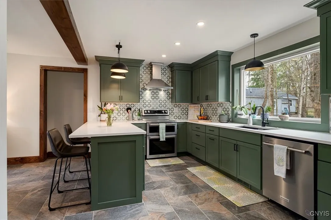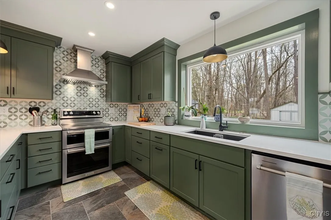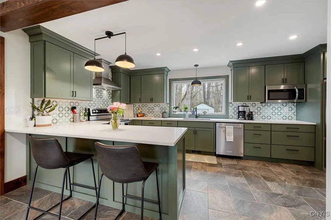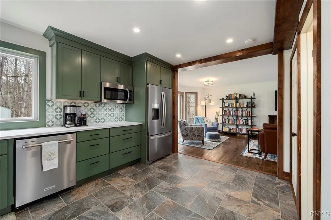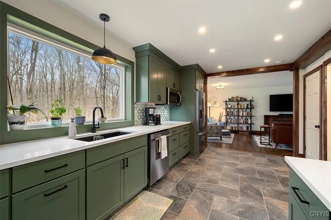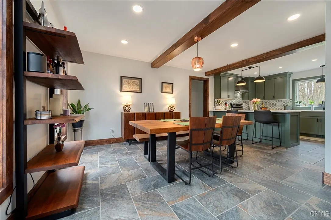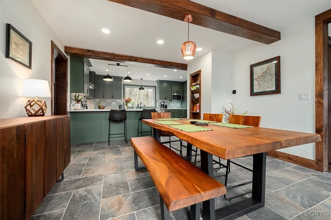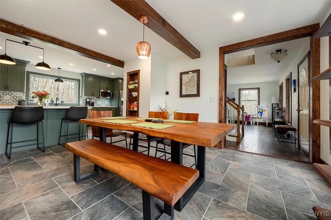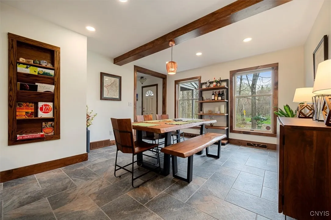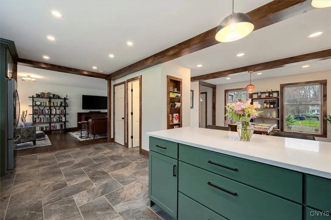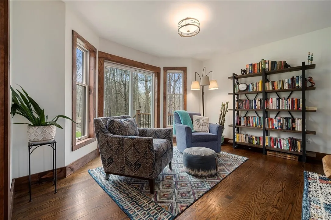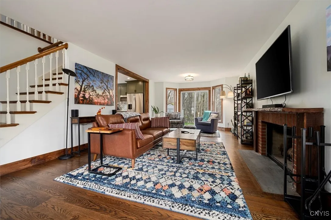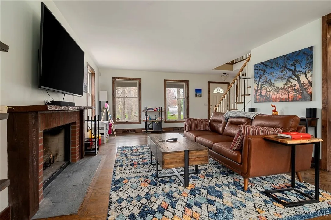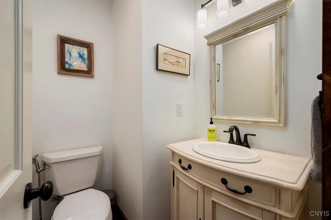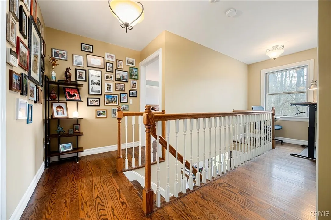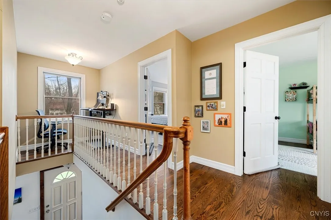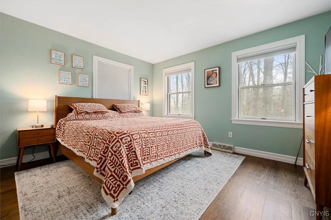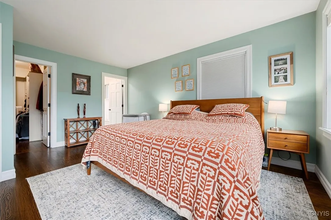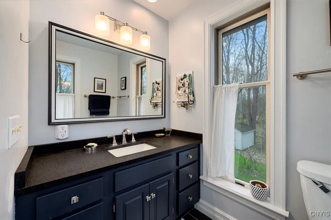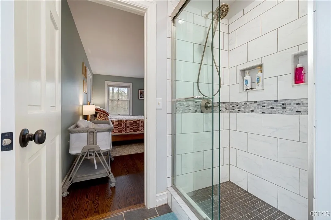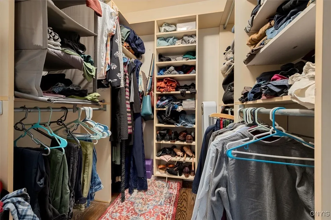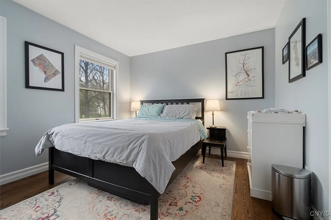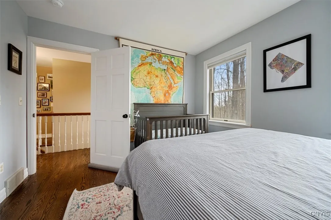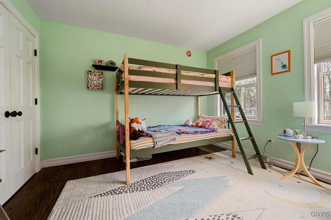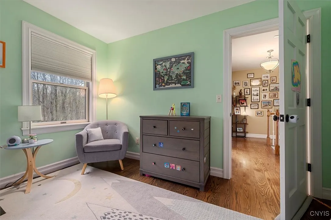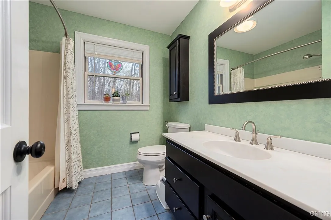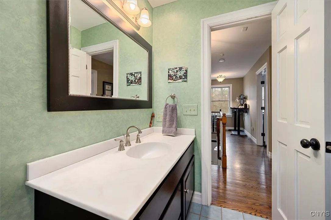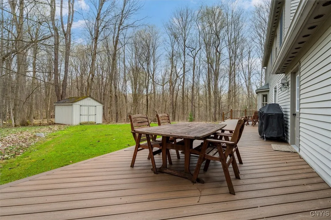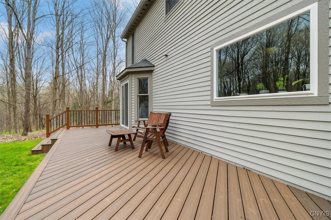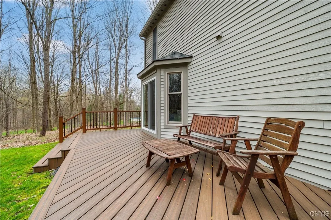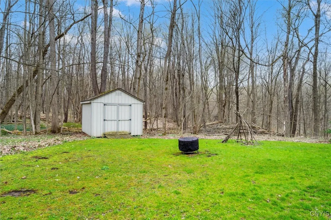Price $449,900
7834 Kellogg Street, Kirkland, New York 13323, Kirkland, New York 13323
- Bedrooms : 3
- Bathrooms : 2
- Square Footage : 1,784 Sqft
- Visits : 8 in 27 days
What a house, what a location! Step inside to a NEW kitchen with NEW appliances and miles of counters and cupboard space. A pleasing floor plan, set off by oversized windows which function as picture frames to bring the outside, in! The quality of this house jumps out, not just because of the updates but also by the hardwood floors on both the first and the second floors. The house has the right amount of open floor plan, with the kitchen being a true gathering space that then flows to the living room with a fireplace. Upstairs, you’ll love the primary suite with its gorgeous bath and walk in closet. A 2 car garage connects to the house via mudroom, so no dirty shoes in this pristine home! Outside, a new deck overlooks a private yard with just the right amount of lawn and woods to get you a privacy buffer AND play space. A full and dry basement offers expansion possibilities! Central a/c, dedicated electric car charger, the features list goes on! Come sit on the front porch or a quick stroll takes you in to the Clinton village and all the amenities it has to offer. Don’t wait- reach out to your favorite Realtor today!

