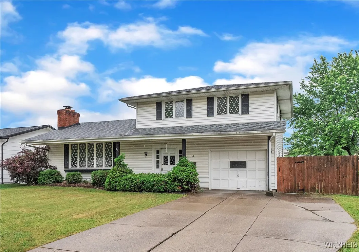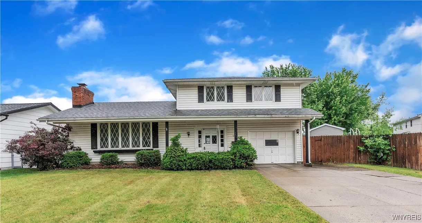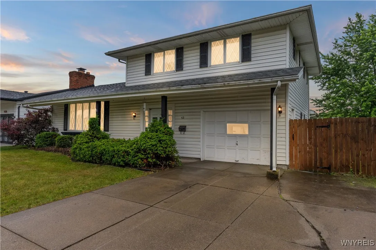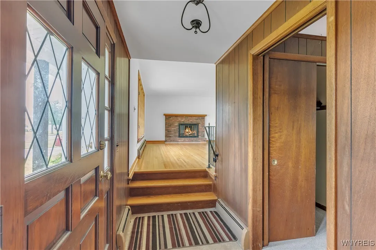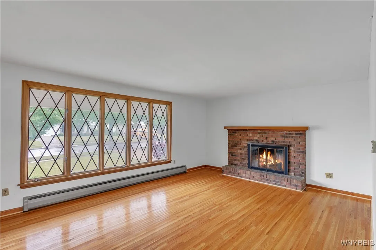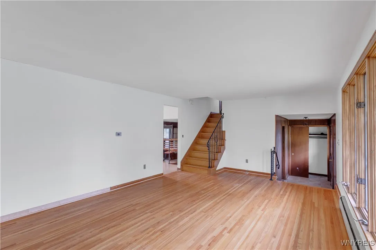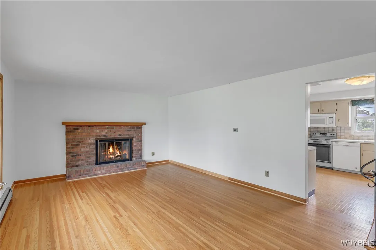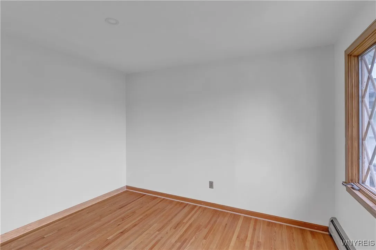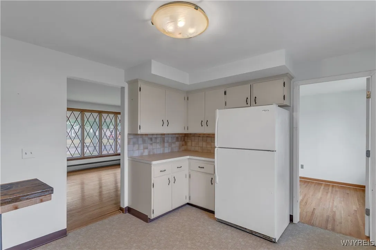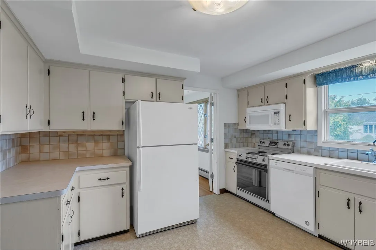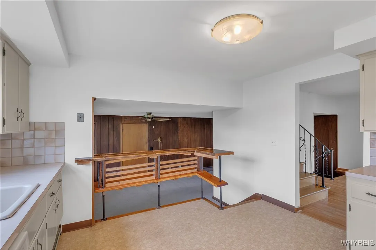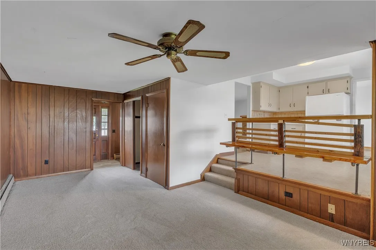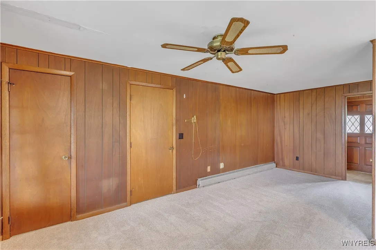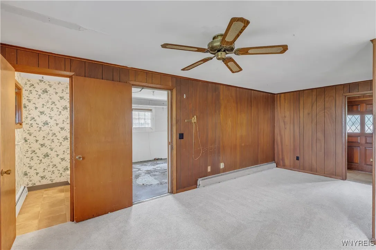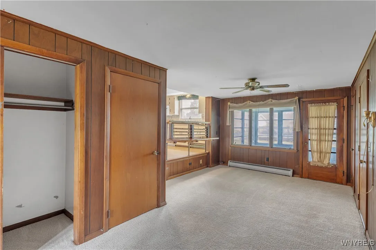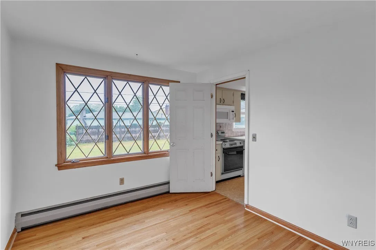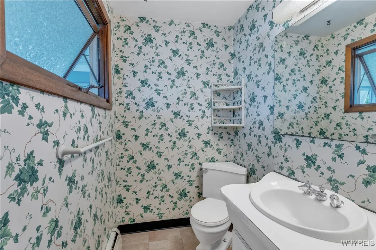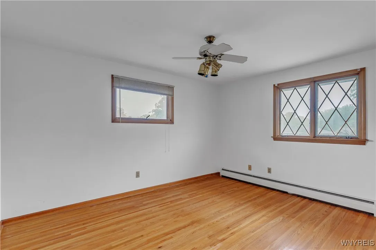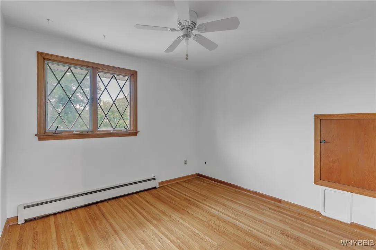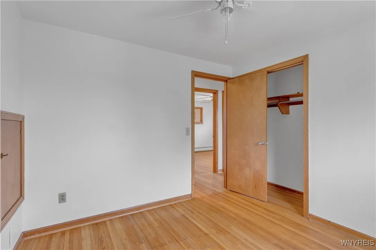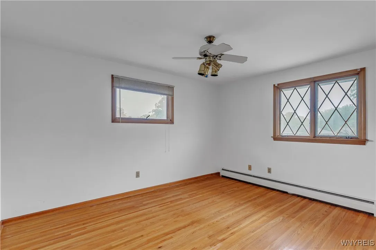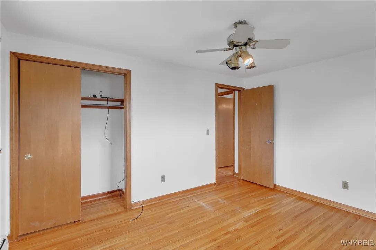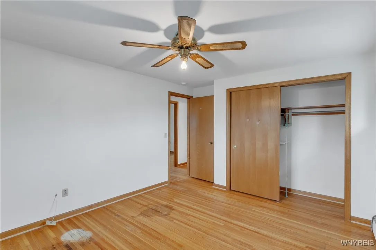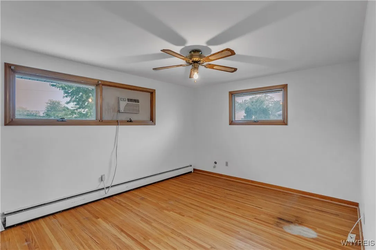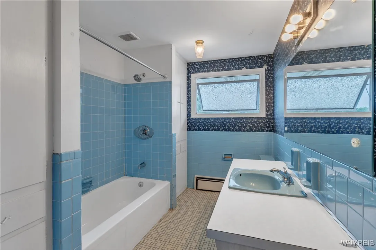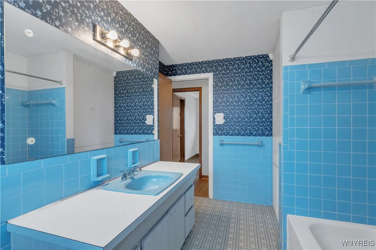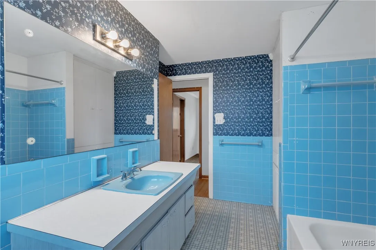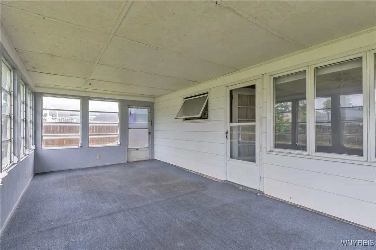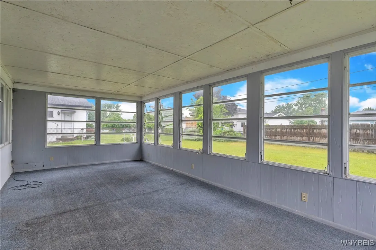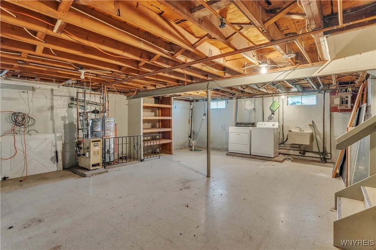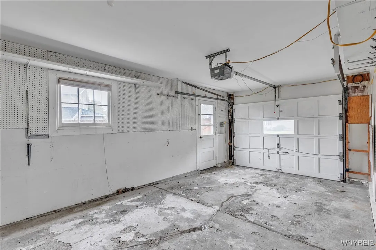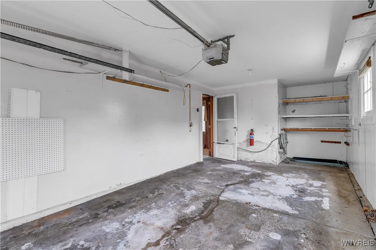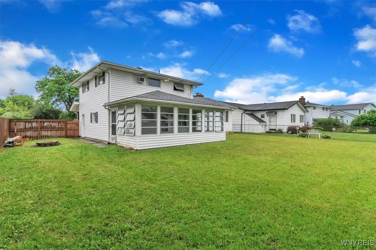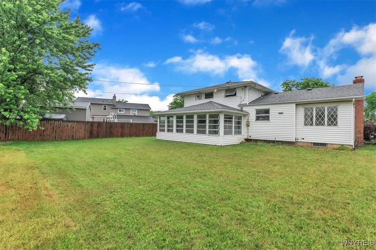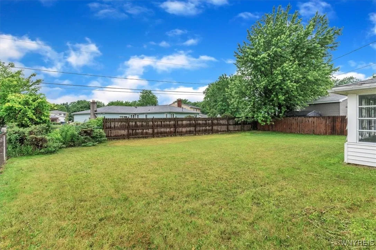Price $310,000
32 Rumson Road, Amherst, New York 14228, Amherst, New York 14228
- Bedrooms : 4
- Bathrooms : 1
- Square Footage : 1,416 Sqft
- Visits : 11 in 22 days
32 Rumson Rd. Nestled in the highly desirable Willow Ridge neighborhood of Amherst, Sweet Home School District! This charming residence offers the perfect blend of space, comfort, and convenience. Step inside to a bright, open-concept living room featuring hardwood floors and a brick gas fireplace, ideal for relaxing or entertaining. Freshly painted walls and new carpeting throughout add a crisp, updated feel. The spacious eat-in kitchen flows seamlessly into a massive family room with a convenient half bath—plenty of room for gatherings, movie nights, and everyday living. The first-floor bedroom can easily be converted back to the home’s original formal dining room. or stay as a bedroom. With both a large living and family room, you have endless flexibility for where you want a dining area.
Upstairs, you’ll find three generously sized bedrooms and a charming vintage tiled full bath that captures timeless 1960s style. Storage won’t be an issue with ample closet space throughout.
One of the standout features is the expansive three-season room—a sun-drenched retreat perfect for morning coffee, entertaining, or even game nights. Add heat, and you’ll have another oversized living area to enjoy year-round. Step outside to a fully fenced, extra-deep backyard—ideal for pets, play, or even installing a pool. Dry basement, boiler 2012, two-car garage, wide concrete driveway, and mechanically sound systems, including roof and more—all well-maintained and move-in ready.
You’ll love this unbeatable Amherst location, just minutes from premier shopping, dining, and entertainment.

