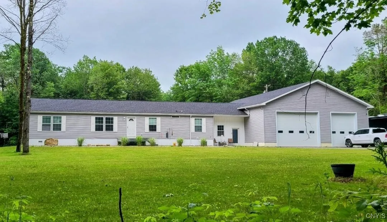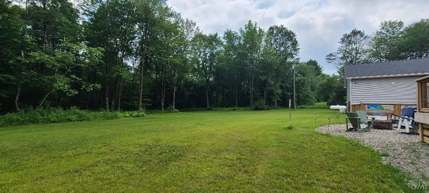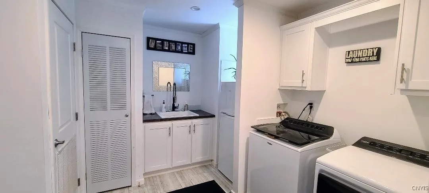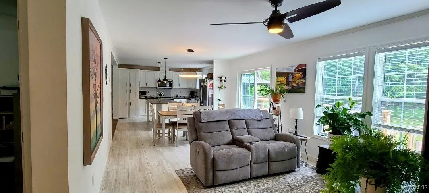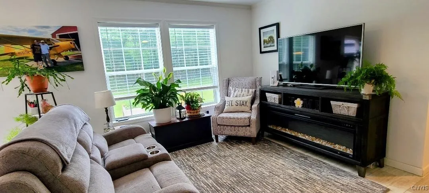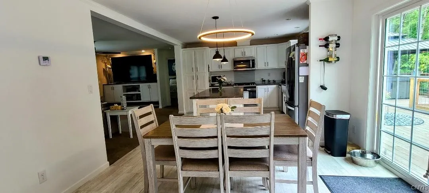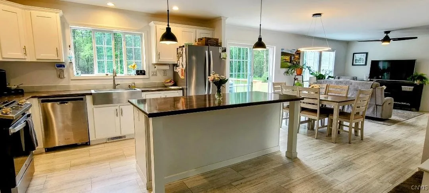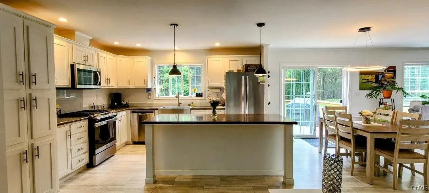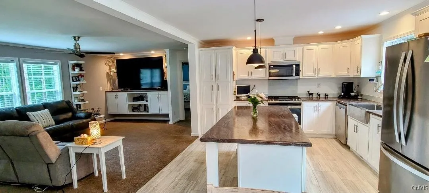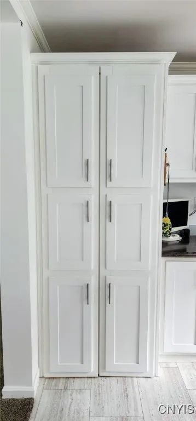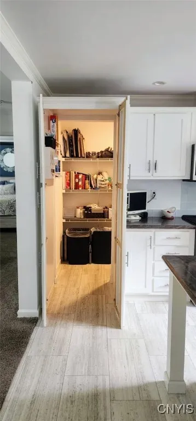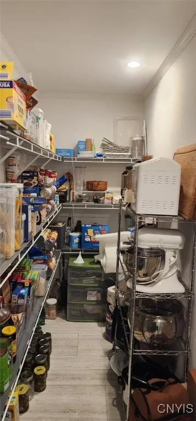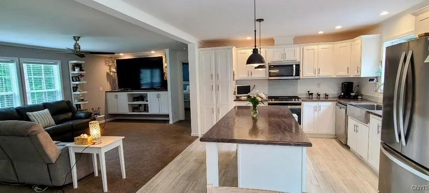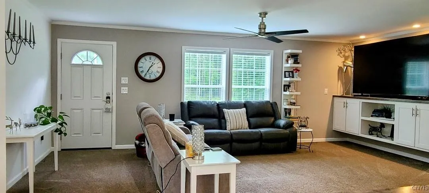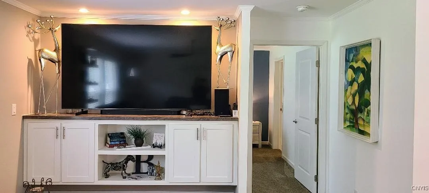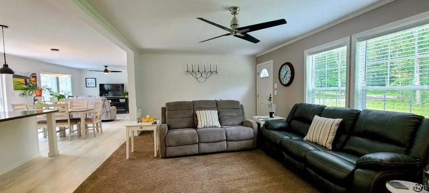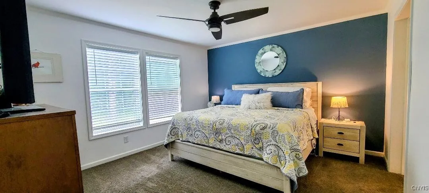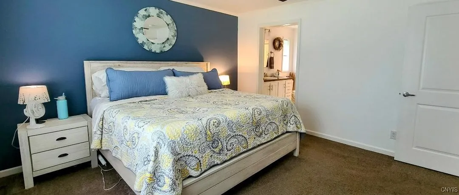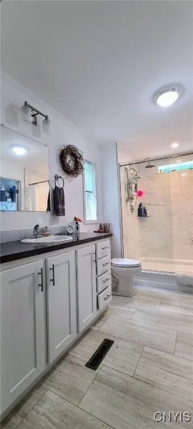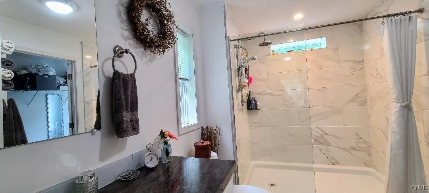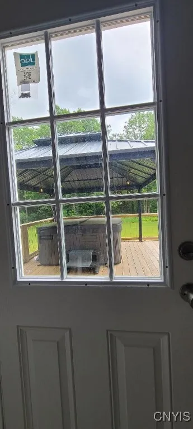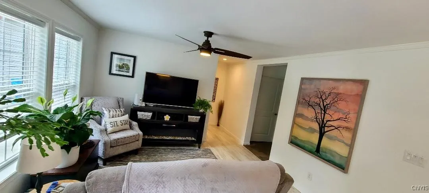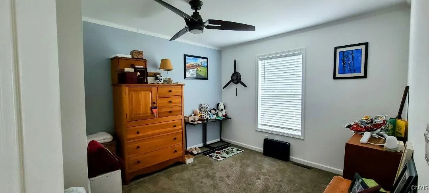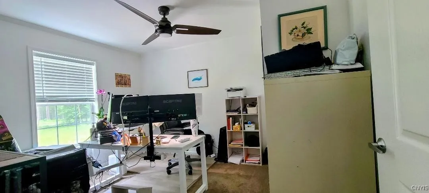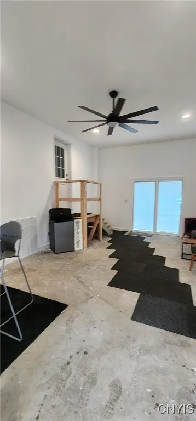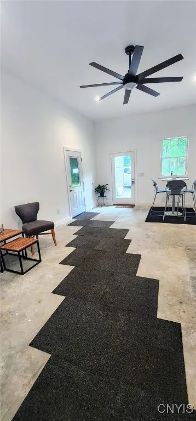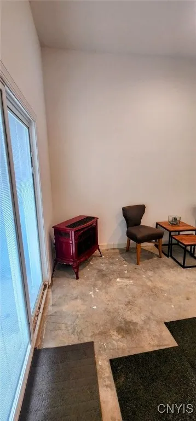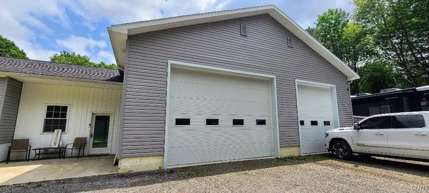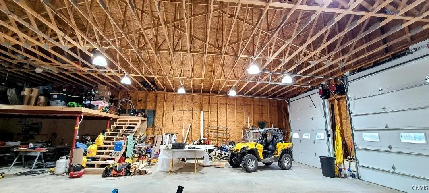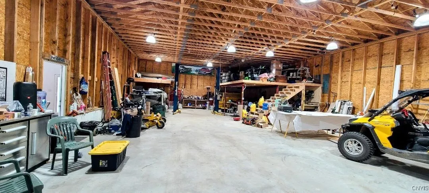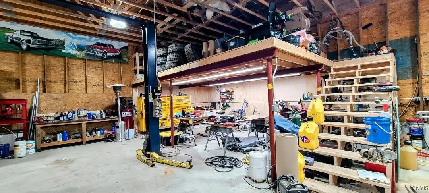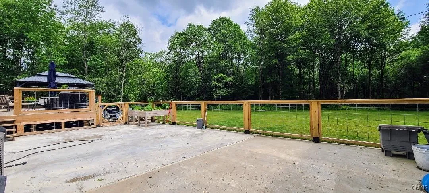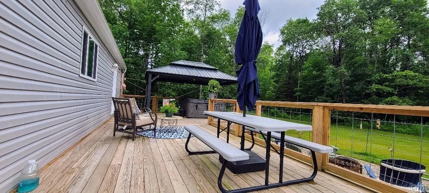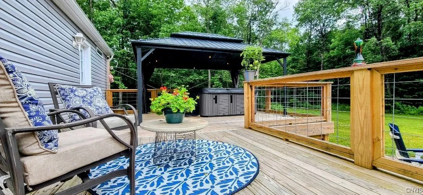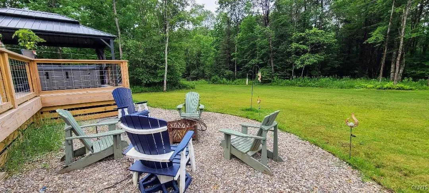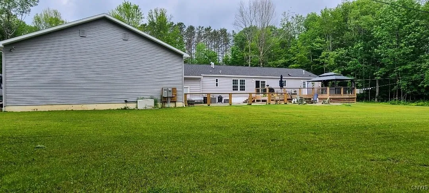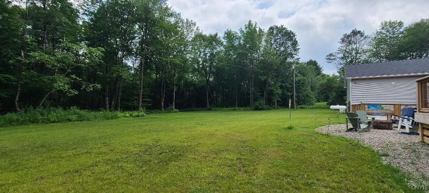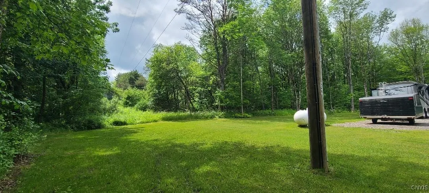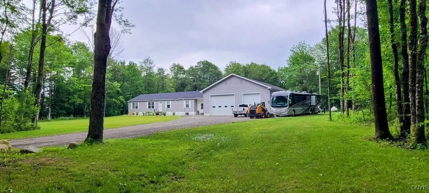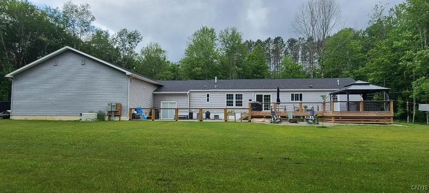Price $449,000
138 Shaad Road, Salisbury, New York 13454, Salisbury, New York 13454
- Bedrooms : 3
- Bathrooms : 2
- Square Footage : 2,016 Sqft
- Visits : 8 in 26 days
Introducing this impressive 2022 NEWER Home located at 138 Shaad Road Salisbury, New York. A vision of privacy as you are surrounded by 5 acres of natures beauty to call your own. If you are a buyer that was looking to build please look no further as it is done and ready for you to call home. Amazing attention to each detail has been considered when this home was constructed. With a contemporary farmhouse feel you notice when walking in this home the flowing layout of the living room, kitchen, and additional family room space. Main living room is large with unique built in and encompasses you with the breathtaking views outside through the pained windows and elegant french doors from the kitchen that holds just the perfect touch to color with an island, new appliances, walk in pantry, and a center of entertainment for all your friends and family. Home provides you with all the comforts of first floor living featuring 3 bedrooms and two full bathrooms along with your own laundry room and central air. Master bedroom showcases plenty of room with a walk in closet, ensuite bathroom with beautiful fixtures, custom shower, and a private walk out to the deck. Breezeway provides you with 300 more square feet and attaches to the huge garage (60X40).Walking outside you are surrounded by the serene of cleared land and woods for privacy. The back of home has been finished with a two tier deck and stone landscaping. Property is waterfront with a short walk on your own land to Aspen Hills Pond. Ideal location as it is centered between Albany and Syracuse. If you are looking for that outdoor recreation the snowmobile trails are right out your door and a short drive to everything the Adirondacks have to offer you.

