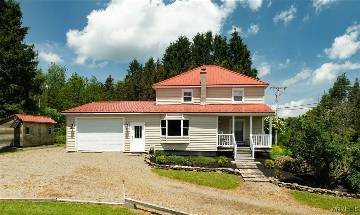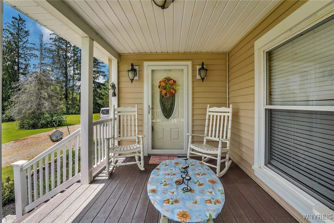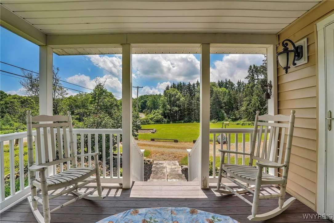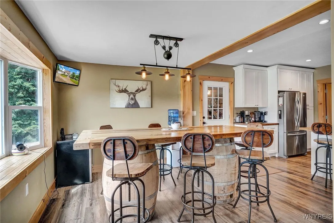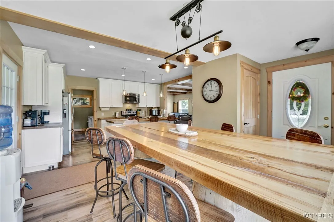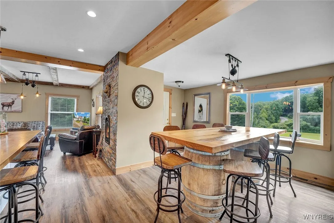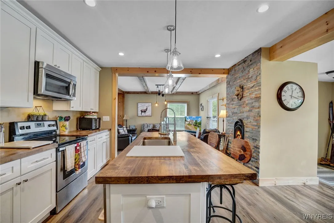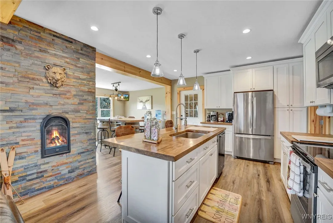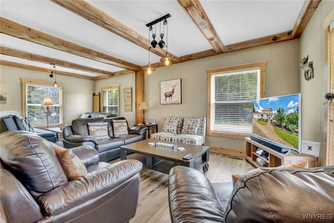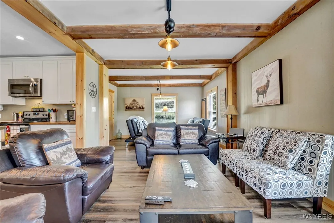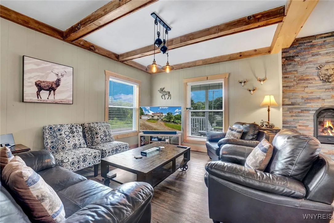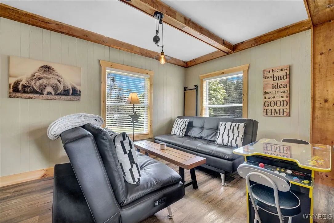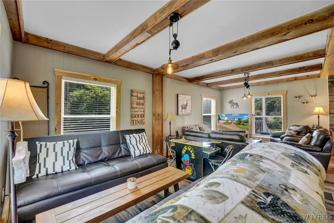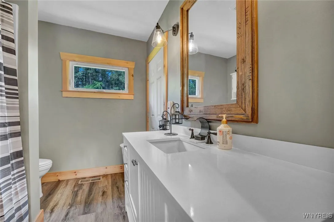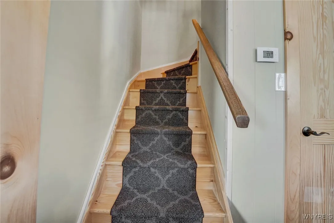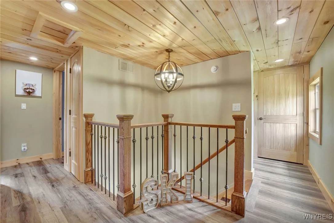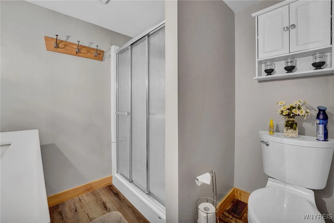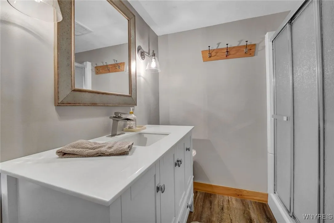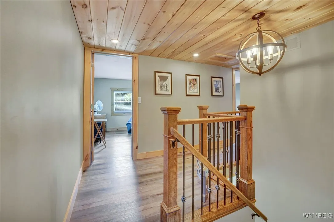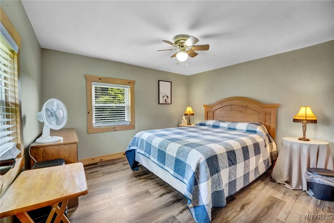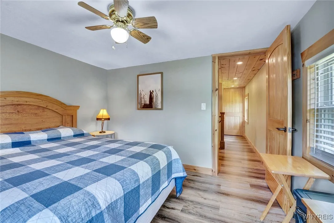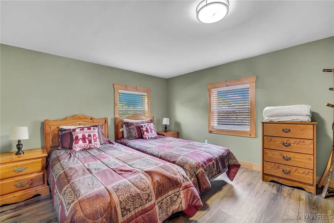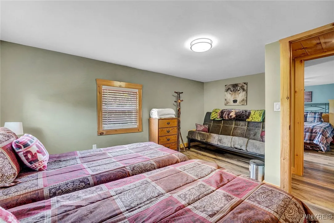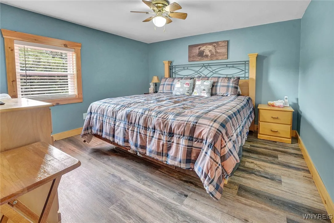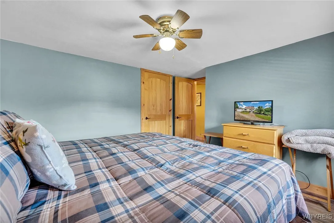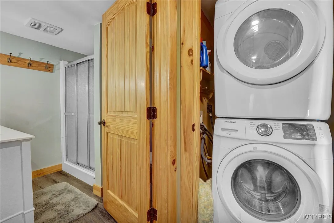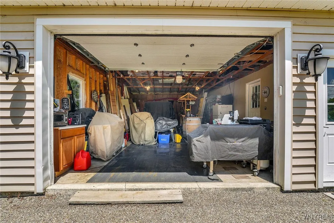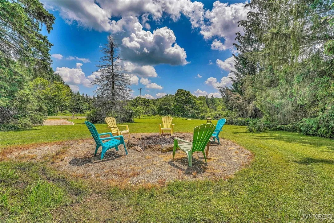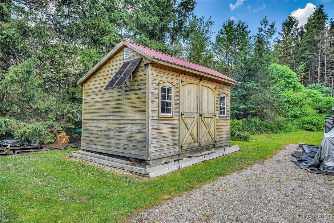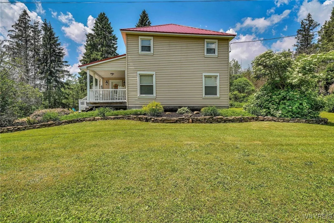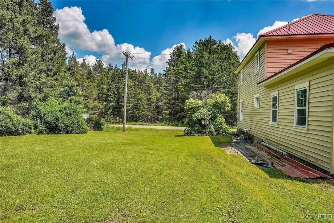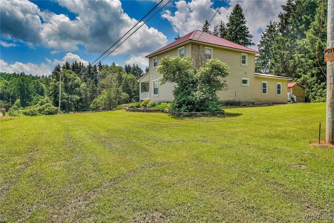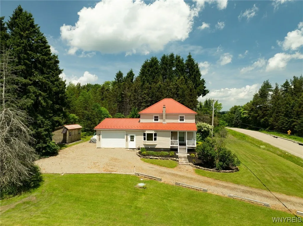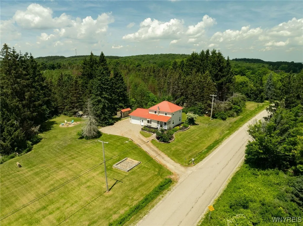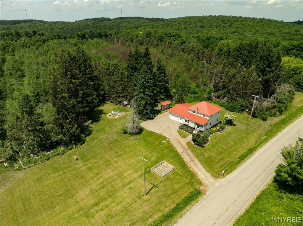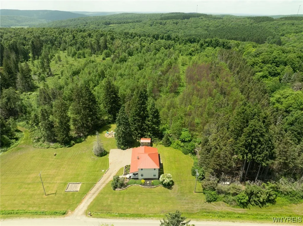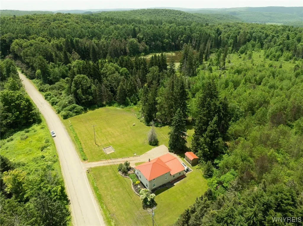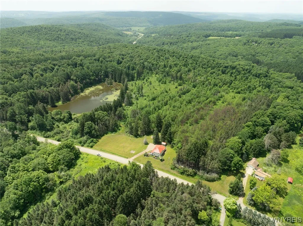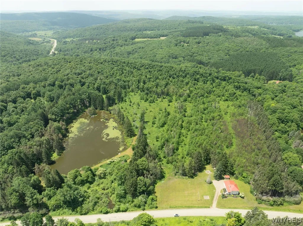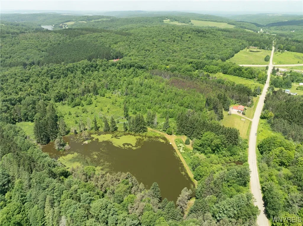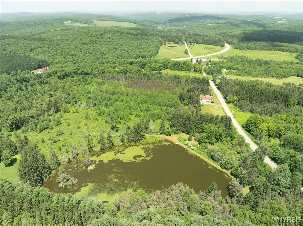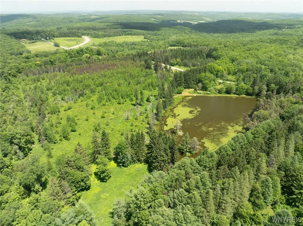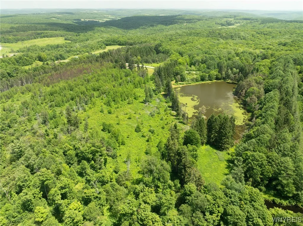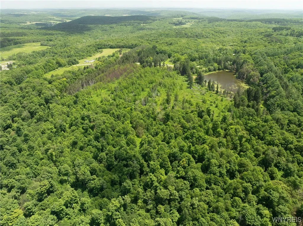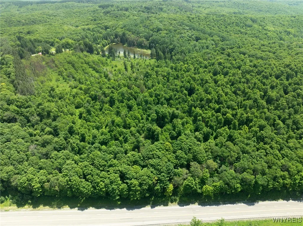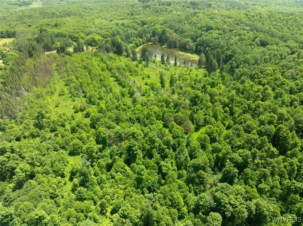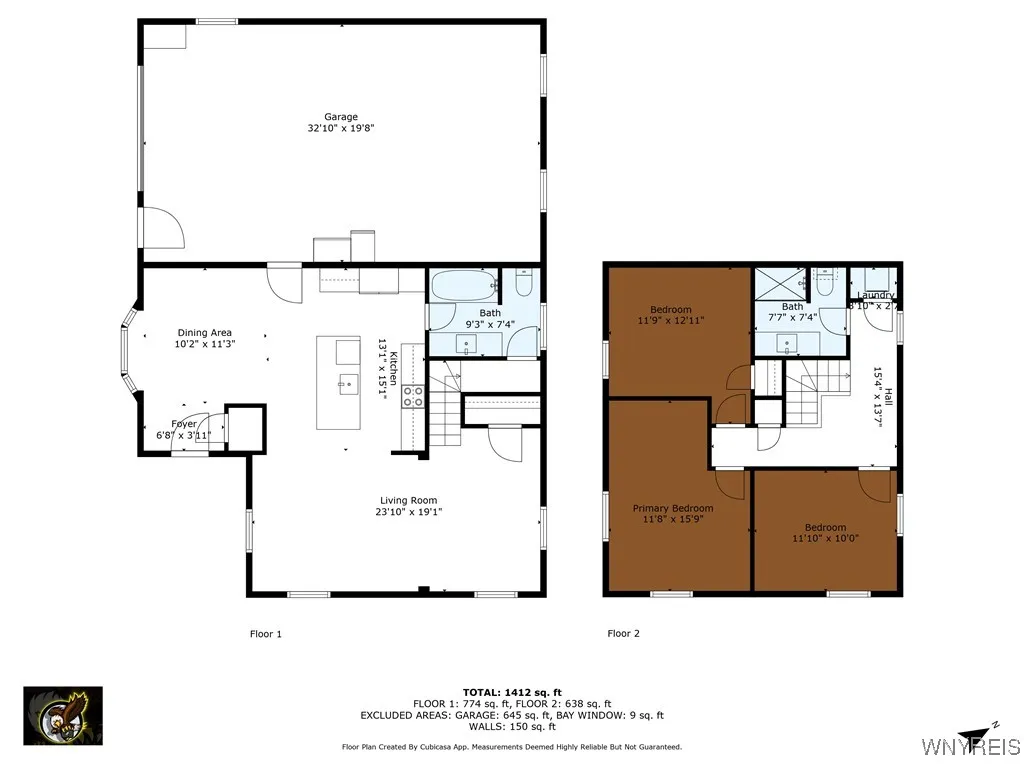Price $439,000
7961 Irish Hill Road, Ellicottville, New York 1417, Ellicottville, New York 14731
- Bedrooms : 3
- Bathrooms : 2
- Square Footage : 1,630 Sqft
- Visits : 6 in 26 days
Welcome to this charming three-bedroom, two-bathroom home situated on a generous two-acre lot. This residence offers a perfect blend of modern upgrades and classic comfort, making it an ideal retreat for families or individuals seeking tranquility in nature. Upon entering, you are greeted by a spacious layout enhanced by an abundance of natural light. The heart of the home, the newly renovated kitchen, features solid maple countertops that provide both functionality and elegance. Modern cabinetry complements the stylish design, while vinyl flooring throughout adds durability. A dedicated dining area blends seamlessly into the living space, accentuated by a stunning stone-surrounded gas fireplace that adds a cozy ambiance. The living area is defined by its picturesque windows, allowing for delightful views of the expansive yard. Exposed wooden beams contribute to the home’s rustic charm, creating a warm and welcoming atmosphere for gatherings or quiet evenings at home. Both bathrooms have been thoughtfully updated with new plumbing fixtures and stylish vanities, enhancing the overall appeal. The property also features new drywall and insulation throughout, ensuring energy efficiency and comfort year-round. Outside, the vast yard presents numerous opportunities for landscaping, gardening, or simply enjoying the outdoors. The outdoor fire pit is perfect for summer evenings under the stars. Additional features include a one-car garage equipped with electricity and heat, along with a storage shed for all your tools and equipment. With its blend of modern updates, ample outdoor space, and inviting interiors, this property offers a unique opportunity to enjoy country living while remaining close to local amenities. Explore the possibilities and make this slice of Ellicottville your new home. Square Footage does not match county records and is per Appraisers Measurements.

