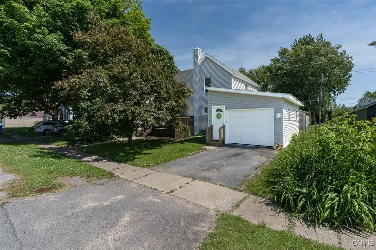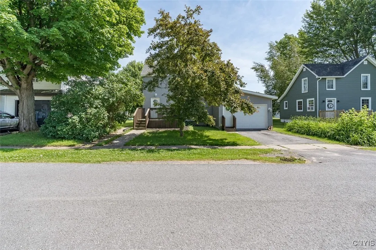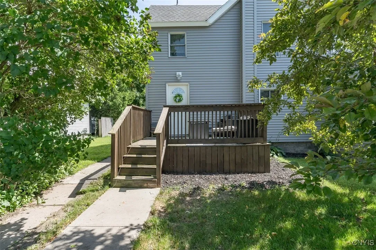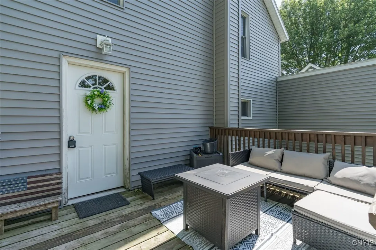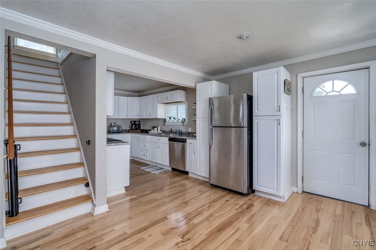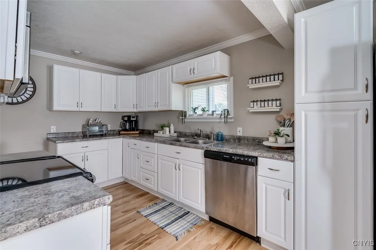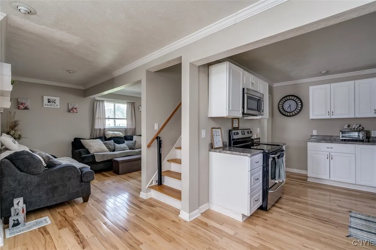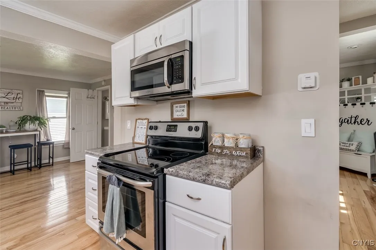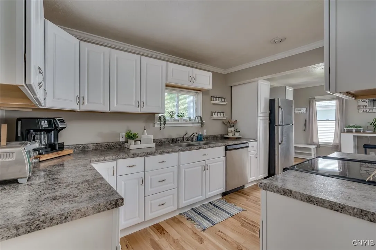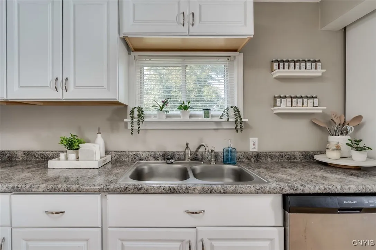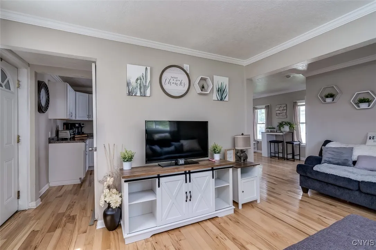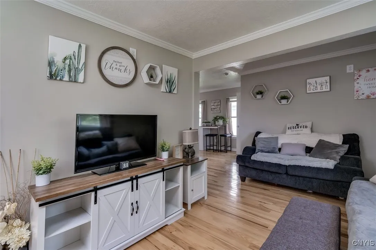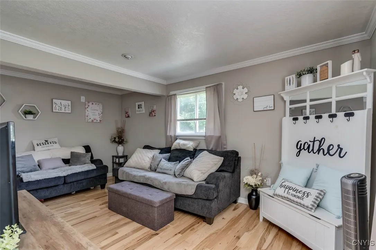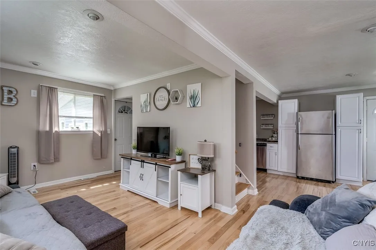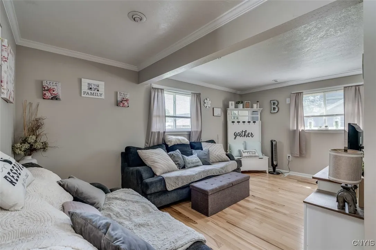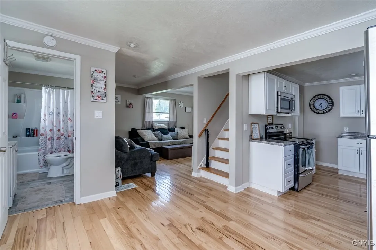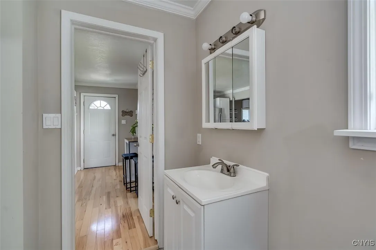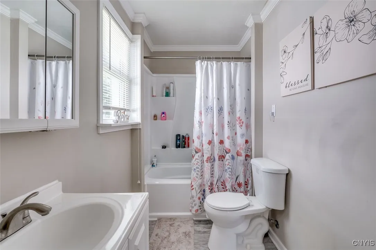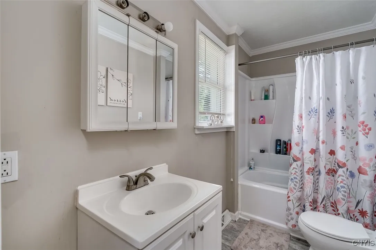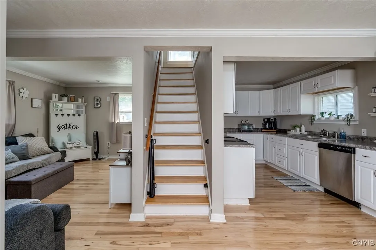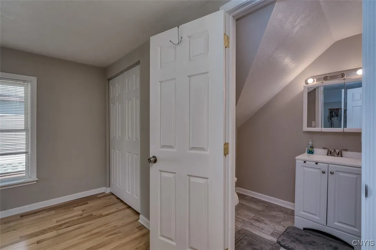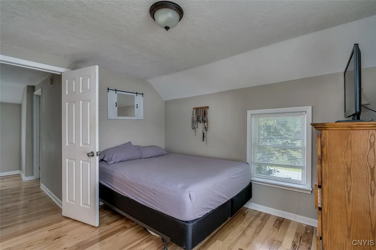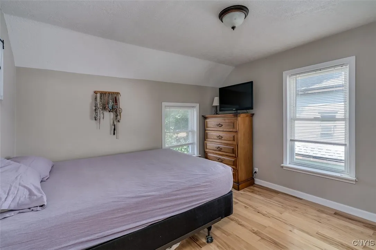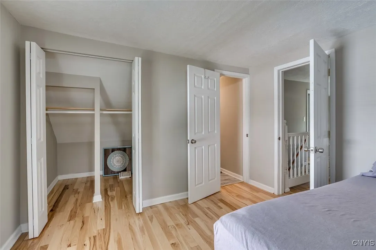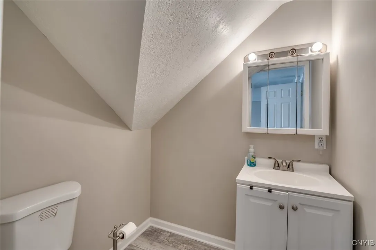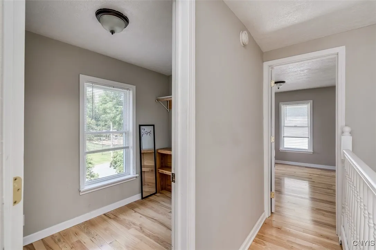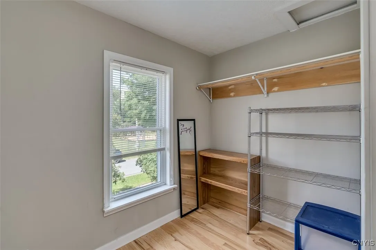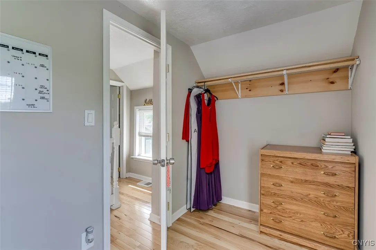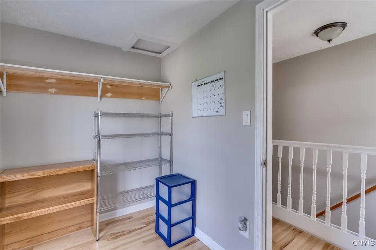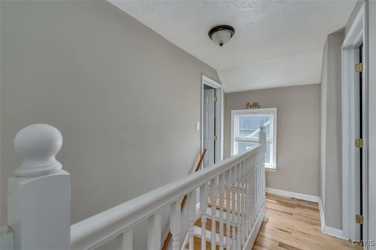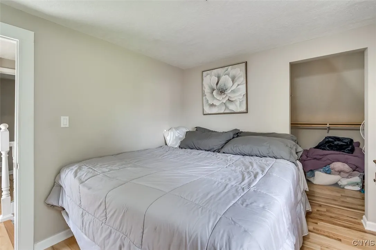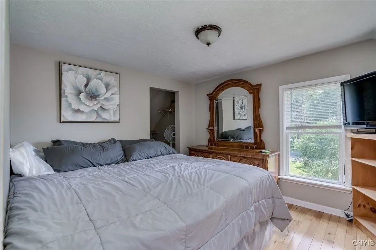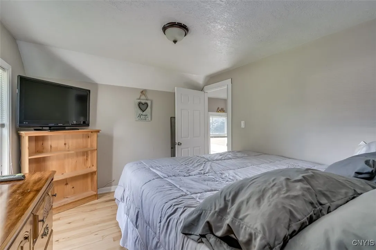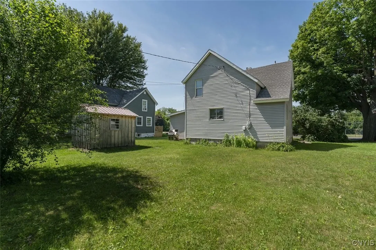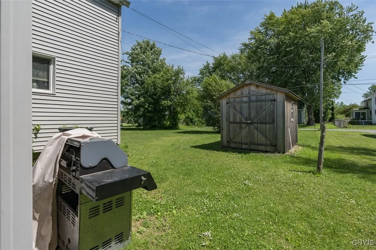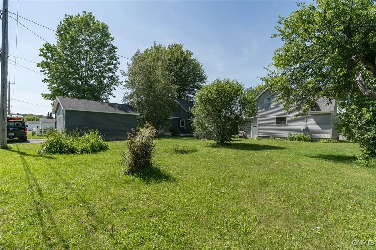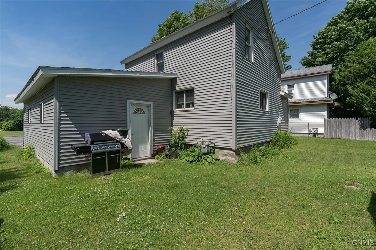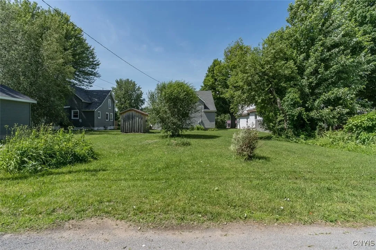Price $199,900
92 Riverside Drive, Wilna, New York 13619, Wilna, New York 13628
- Bedrooms : 3
- Bathrooms : 1
- Square Footage : 921 Sqft
- Visits : 6 in 25 days
Adorable home newly renovated in the last 7 years! Modern kitchen offers an abundance of new cabinets with ample counterspace & stainless appliances. Wrap around to the dining area to the large living room. Full modern 1st floor full bath with tub unit. Upstairs is 3 bedrooms – 1 to include a half bath & a large closet, 1 large enough for a king-sized bed & a walk-in closet plus a nursery which was converted to a walk-in closet but can easily be transformed back to a bedroom. Gleaming hardwood floors throughout the home. Live worry free for years to come as this home has new windows, new metal roof, new siding, new furnace all within 7 years. Full basement offers additional storage, workshop space & comes with washer/dryer. Front deck perfect for relaxing. Attached 1 car oversized finished garage plus a storage shed out back for your additional toys. Large back yard connects to road behind & large enough to add a garage if you wish. Located directly across from the village playground & 10 minutes to Fort Drum or Carthage!

