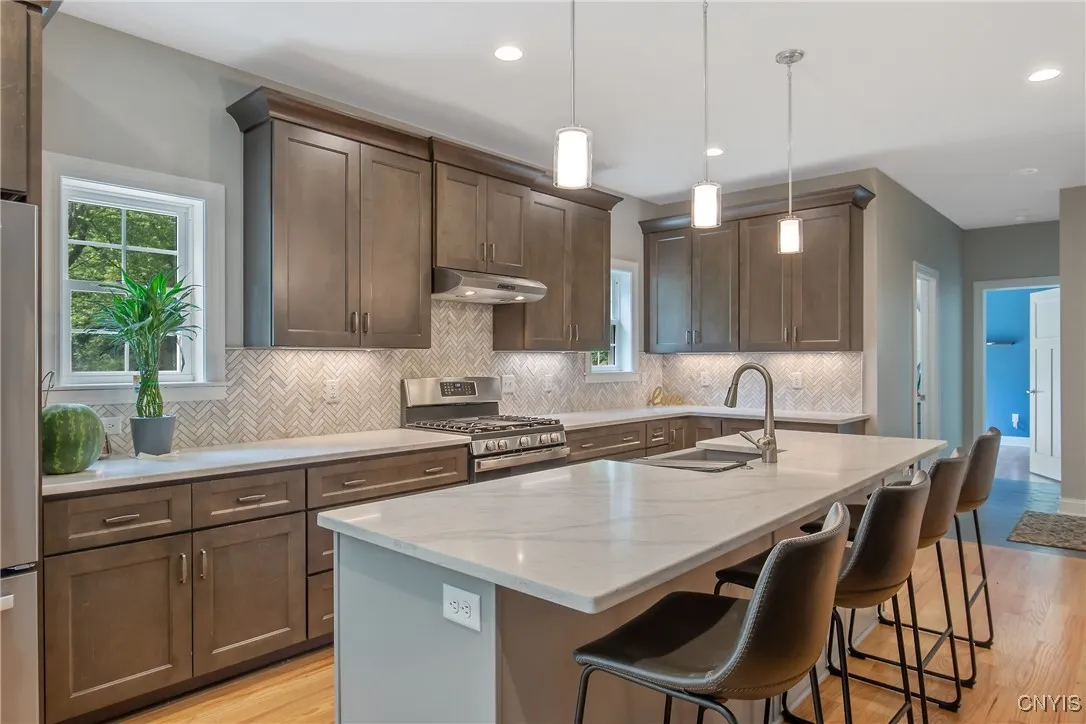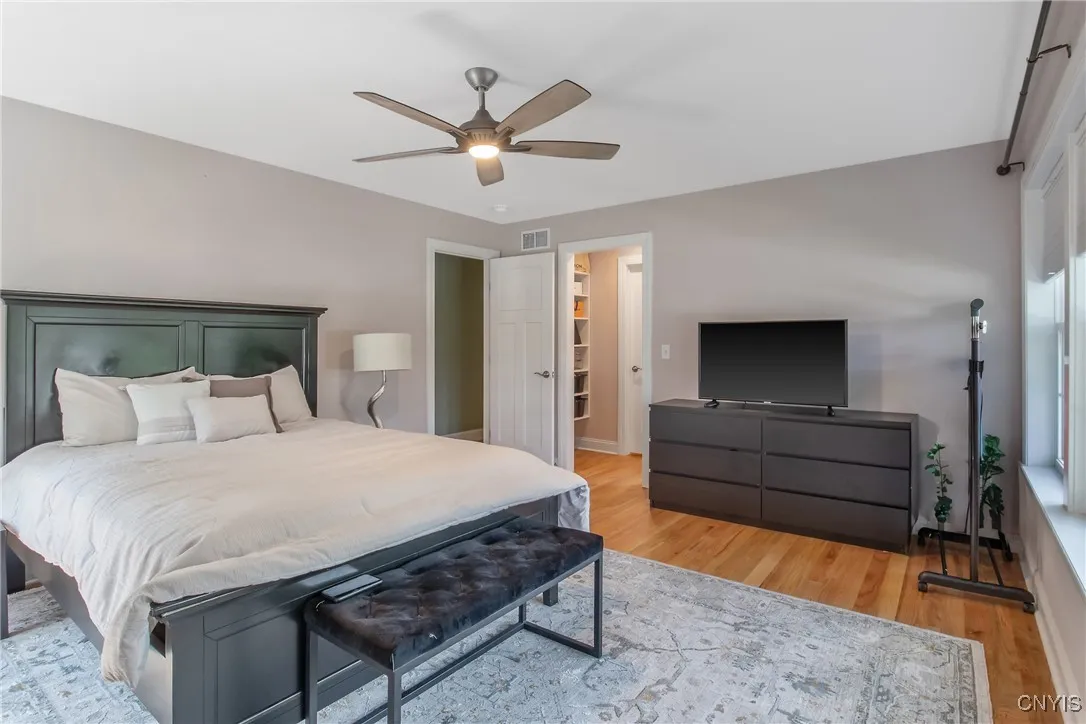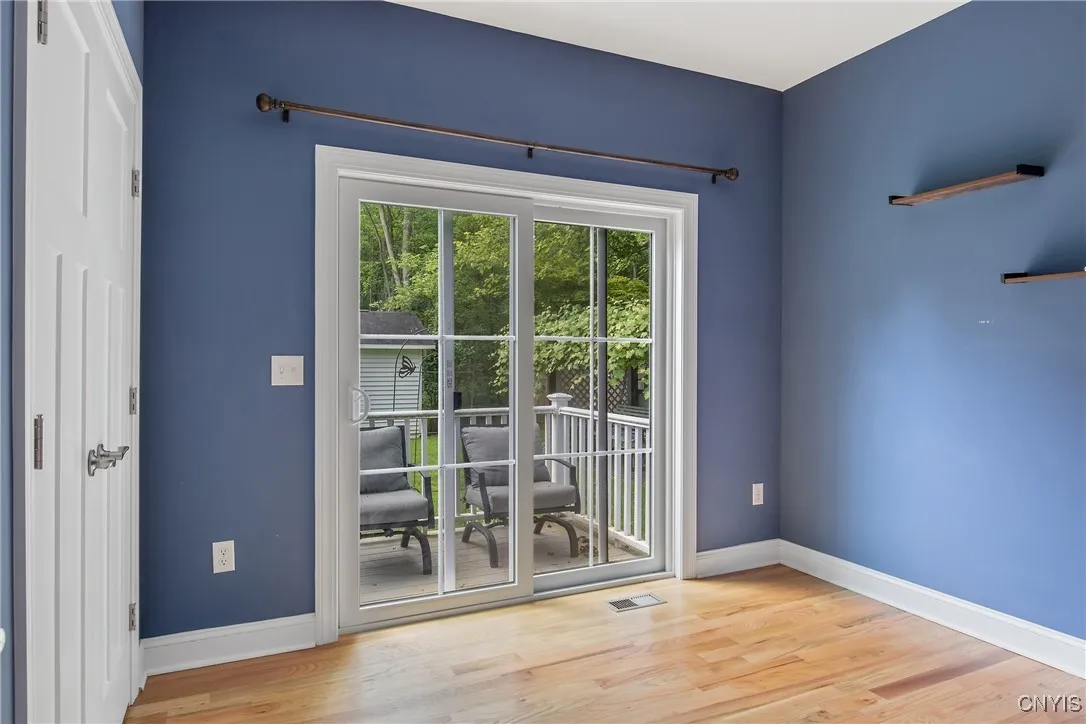Price $479,900
24 Edgewood Drive, Lysander, New York 13027, Lysander, New York 13027
- Bedrooms : 5
- Bathrooms : 3
- Square Footage : 2,312 Sqft
- Visits : 3 in 2 days
Exceptional 2022 built by John Szczech Custom Home, this stunning beauty features glistening hardwood floors throughout. Open floor concept with gourmet kitchen, center island and quartz counter tops. Spacious family room has gas fireplace & stone surround & custom built mantle. Dining area with slider walking out to composite deck with fenced-in yard. There is a first floor bedroom and full bath can be used as an in-law suite or office/den, exercise room whichever to suit your lifestyle. There is a garage tiled entry mudroom w/custom bench & cubbies. There are 4 bedrooms upstairs, main bath is split & has double sinks w/quartz countertops. Extra large Primary bedroom has a walk-in closet, en-suite bath, double vanities, walk-in tiled shower. Quality throughout with many upgraded lighting & ceiling fans. There is a second floor laundry facility. There is a water softener in the basement. Within walking distance to school, shopping plaza and proximity to park, restaurants & Seneca River. This breathtaking home has everything a new built has and more! Why wait when you can have move-in ready right here for you!

















































