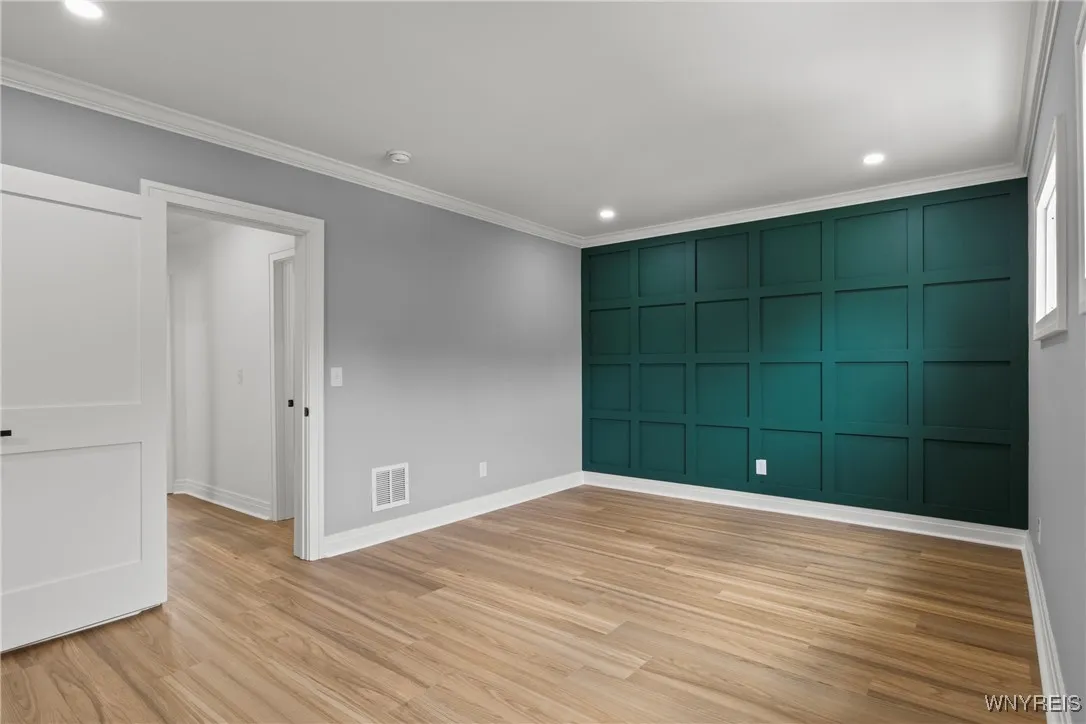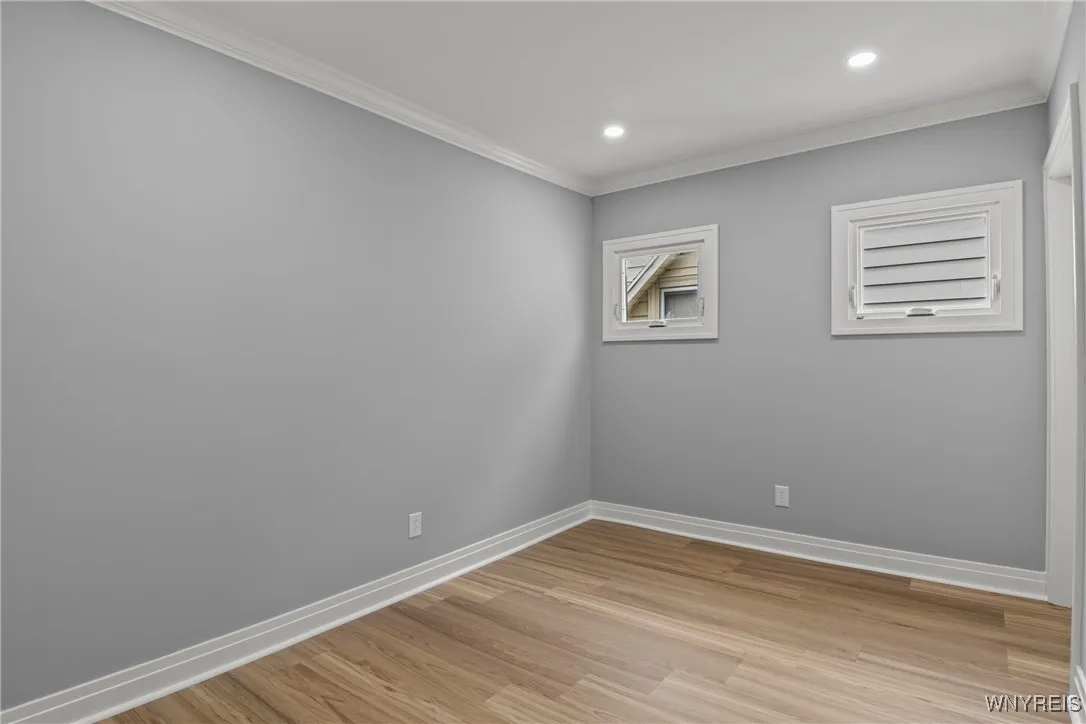Price $529,900
42 Frontenac Avenue, Buffalo, New York 14216, Buffalo, New York 14216
- Bedrooms : 4
- Bathrooms : 2
- Square Footage : 1,927 Sqft
- Visits : 1 in 3 days
Welcome to 42 Frontenac Avenue! This beautifully renovated 4-bedroom, 2-bathroom home is nestled in the heart of North Buffalo, just steps from the vibrant shops and restaurants of Hertel Avenue. Thoughtfully re-done from top to bottom, this home combines modern finishes with timeless character for truly turn-key living.
Step inside to a welcoming, functional entryway with built-in storage, leading into a spacious living room perfect for both relaxing and entertaining. The open-concept kitchen features quartz countertops, stainless steel appliances, a large island, and ample cabinet and counter space. The kitchen flows seamlessly into the dining area and living space, creating an ideal layout for gatherings.
The first floor offers a spacious bedroom and a luxurious full bathroom complete with a soaking tub and walk-in shower—ideal for guests or convenient first floor living. Upstairs you will find three generously sized bedrooms and a stylish second full bathroom.
Outside, enjoy a large backyard with a brand new privacy fence. Ideal for entertaining, along with a one-car garage and a spacious driveway. In addition to stunning cosmetic updates, all major mechanical systems were upgraded in 2025- including electrical, plumbing, furnace, central air, hot water tank, drywall, windows and both interior and exterior paint. There is nothing to do but move in and enjoy!
Join us for open houses on Saturday 6/28 and Sunday 6/29 both 11-1. Showings begin Thursday 6/26 at 10am with offers due on Thursday 7/3 at 12pm.














































