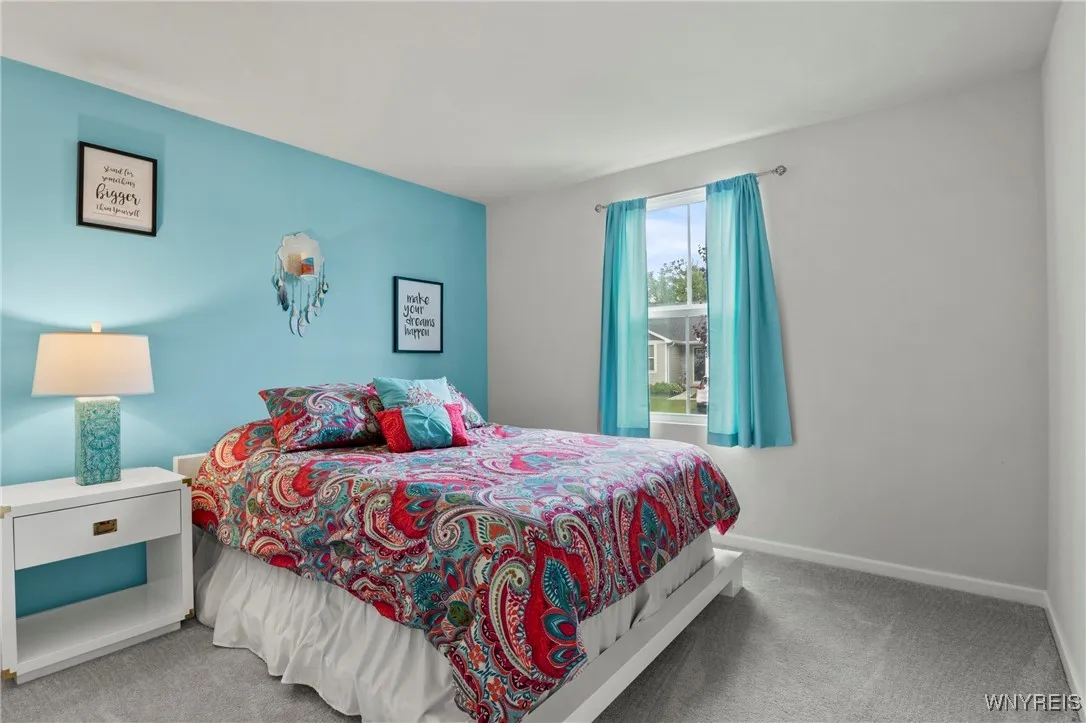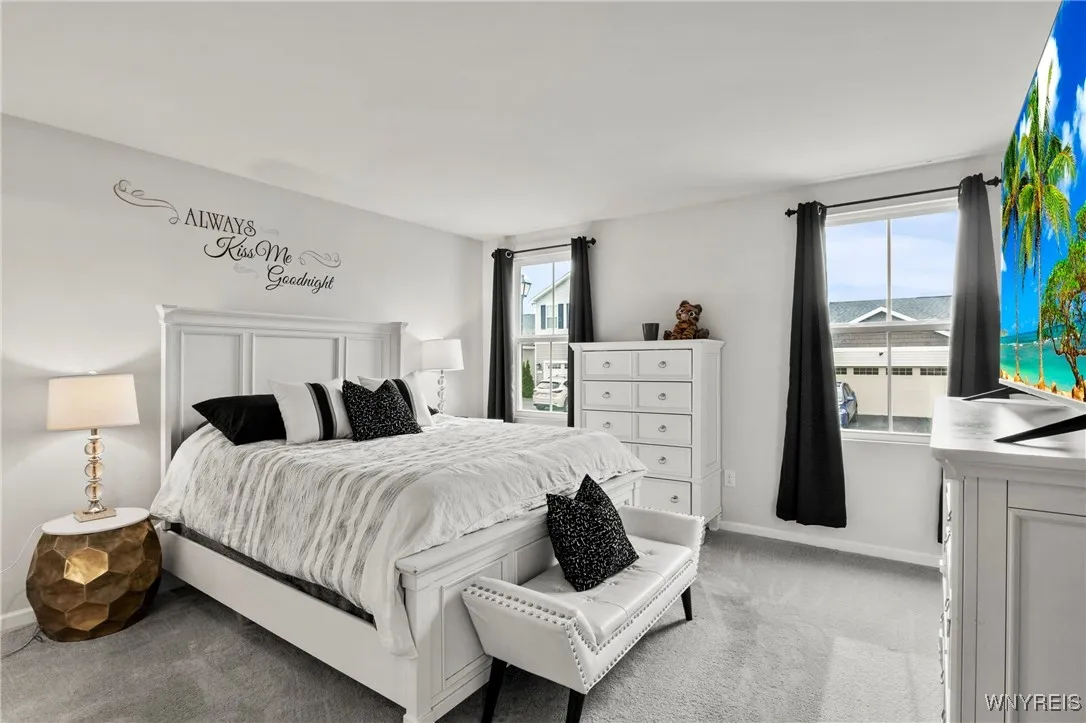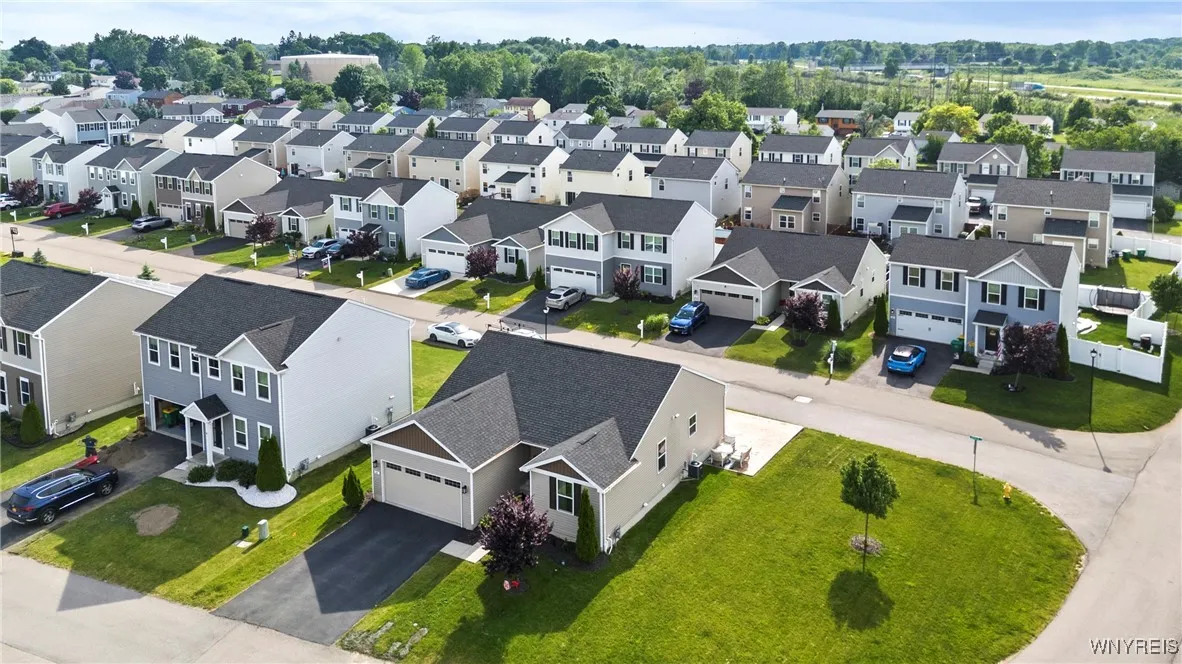Price $374,900
64 Allie Lane, Hamburg, New York 14075, Hamburg, New York 14075
- Bedrooms : 4
- Bathrooms : 3
- Square Footage : 1,372 Sqft
- Visits : 3 in 3 days
Discover the perfect blend of modern living and village charm in this stunning ranch home, expertly crafted in 2020. As you enter, you’ll be greeted by a desirable open floor plan that seamlessly connects the spacious kitchen and family room, creating an inviting atmosphere ideal for both daily life and entertaining.
This remarkable residence features a total of 3 bedrooms and 2 full baths on the main level, along with an additional bedroom and full bath tucked away in the beautifully finished basement, providing ample space for guests or a private retreat. The kitchen showcases exquisite granite countertops, a functional island, and a spacious pantry, all designed to enhance your culinary experiences. Retreat to the luxurious master suite, where you’ll find a bathroom complete with a 6′ shower and a generous walk-in closet, ensuring effortless organization. Two additional well-sized bedrooms on the main level offer versatility for family members or a home office, while a sliding door off the eating area invites you to a stamped patio, perfect for enjoying summer evenings or morning coffee. Venture down into the finished basement, an entertainer’s paradise featuring an electric fireplace that sets a cozy ambiance, a full wet bar equipped with quartz countertops and two wine fridges—perfect for hosting gatherings or unwinding after a long day.
Efficiency meets comfort with a tankless water heater. Beyond the home’s exceptional features, enjoy village life with nearby shops, trendy restaurants, and vibrant festivals that bring the community together.
Located conveniently close to the 90 and downtown, this home offers easy access to all your commuting and lifestyle needs. Whether you’re looking to entertain or simply enjoy life in a picturesque quiet setting, 64 Allie Lane is the perfect place to call home. Don’t miss your chance to make this beautiful property yours!














































