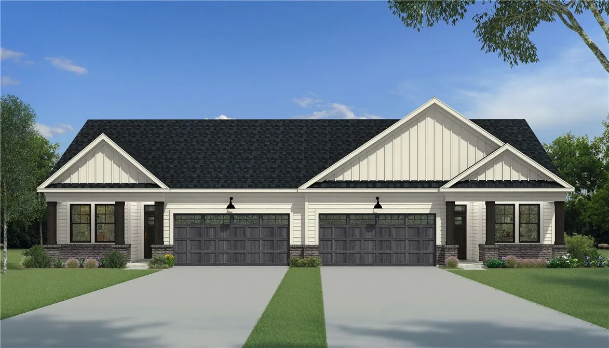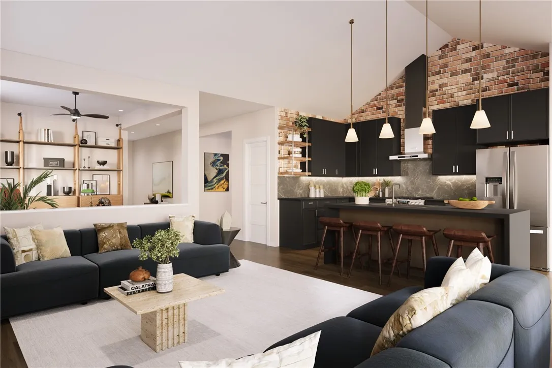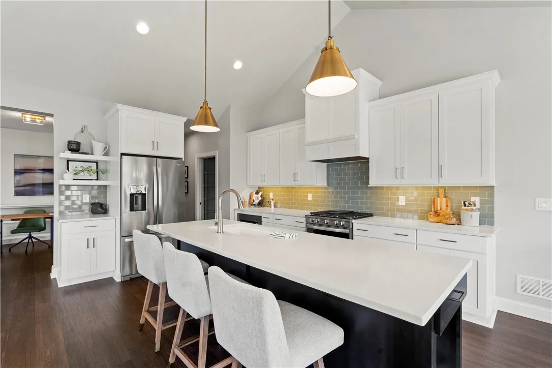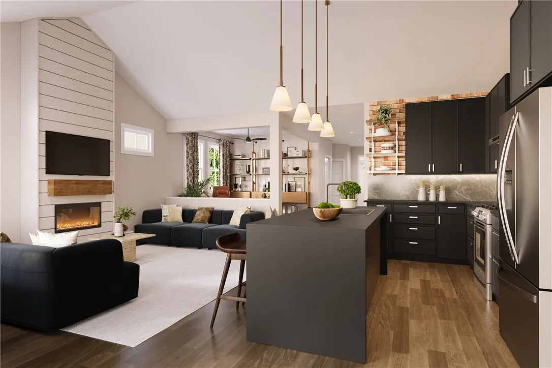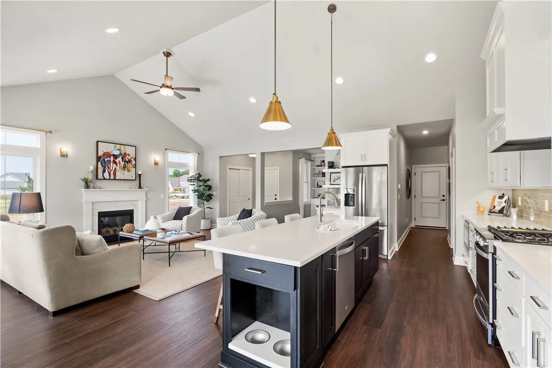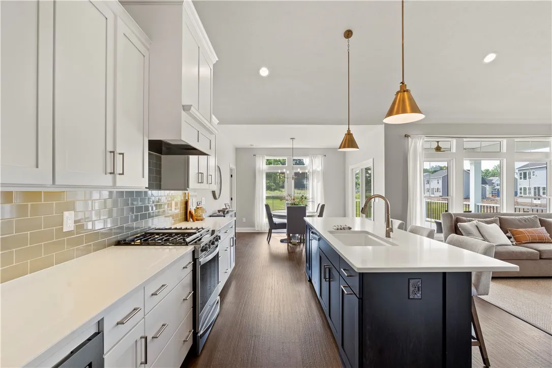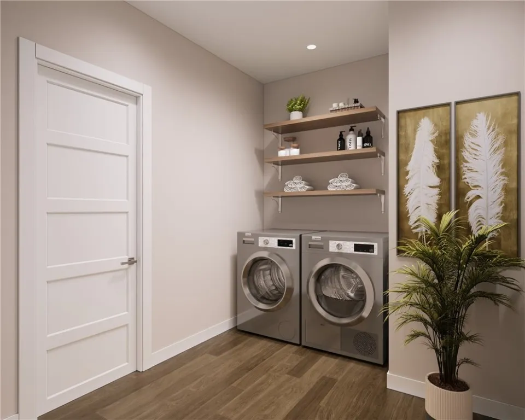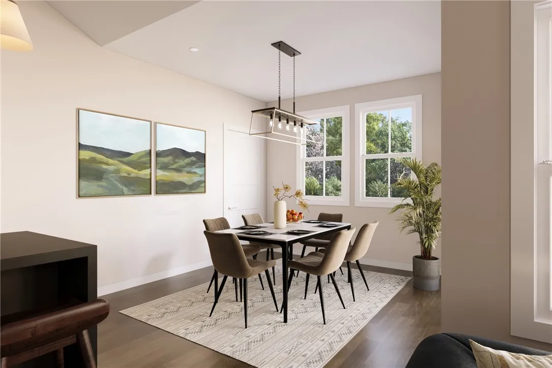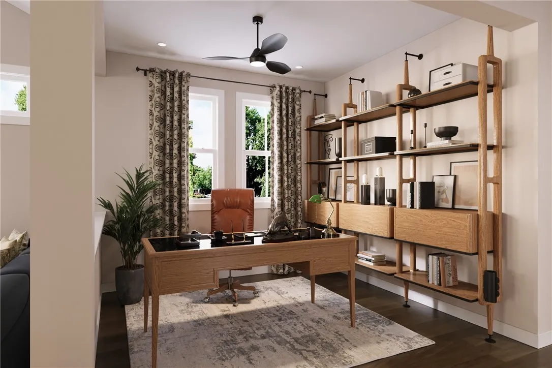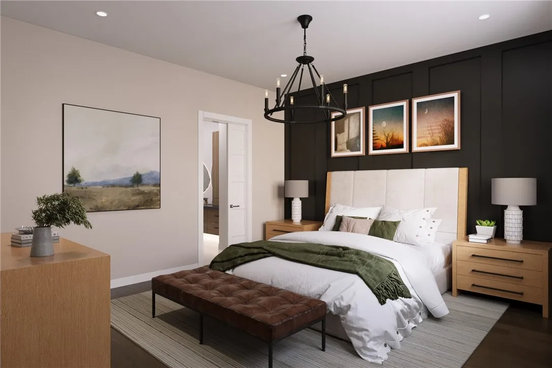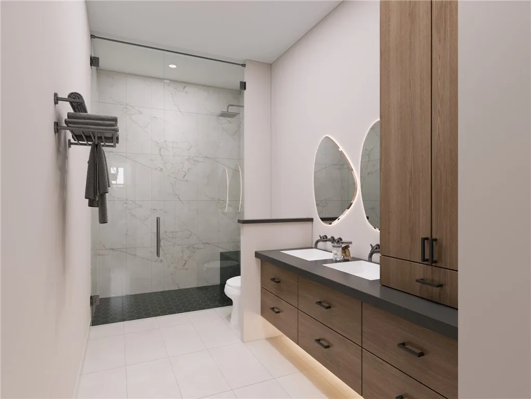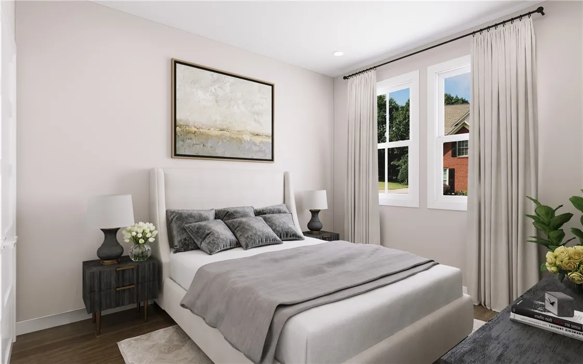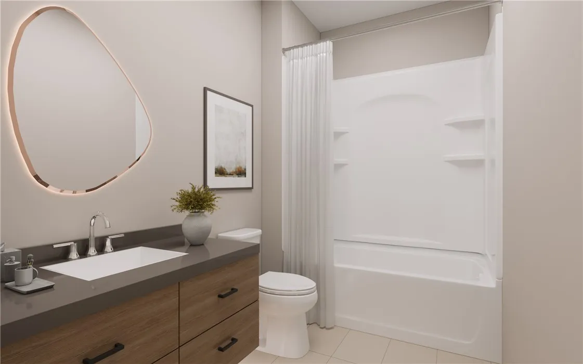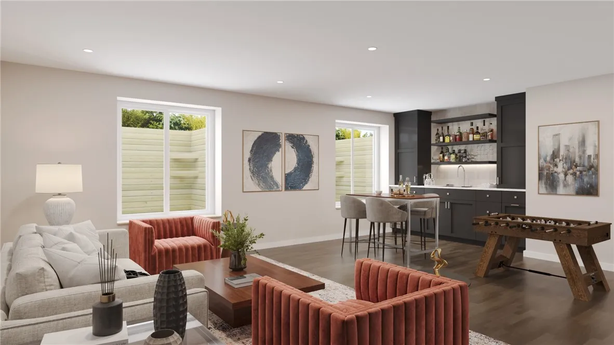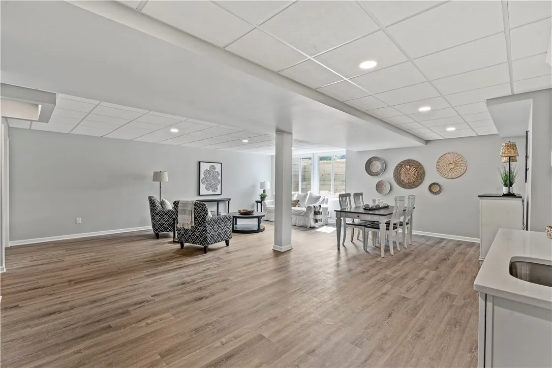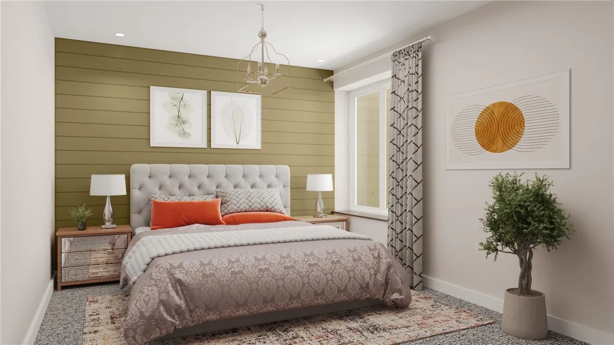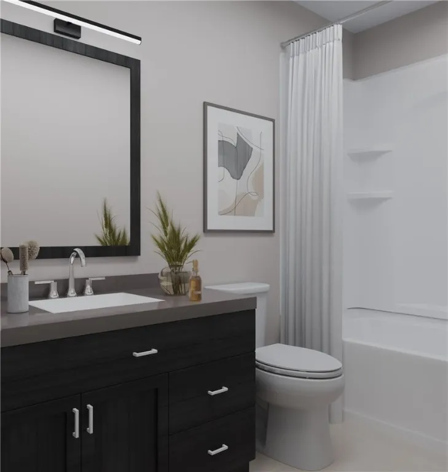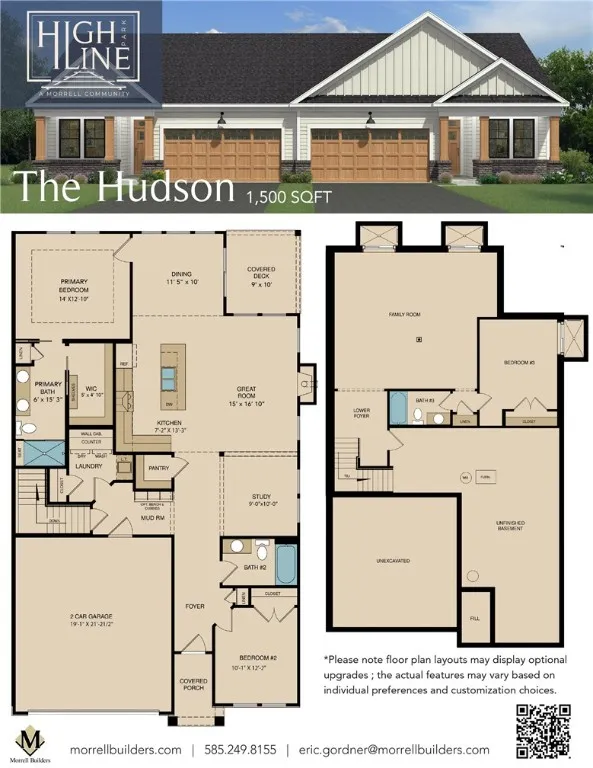Price $569,900
610 High Line Trail Lot 23, Victor, New York 14564, Victor, New York 14564
- Bedrooms : 3
- Bathrooms : 3
- Square Footage : 1,500 Sqft
- Visits : 3 in 25 days
Be among the first to own at Highline Park—Victor’s newest and most sought-after luxury townhome community! The Hudson offers the perfect balance of style, comfort, and low-maintenance living, with HOA services that let you spend more time enjoying life and less time on upkeep. This 1,500 sq. ft. home is thoughtfully designed withan open-concept layout and soaring cathedral ceilings, creating a bright and airy feel throughout. The spacious great room flows effortlessly into a customizable kitchen, where you can choose premium finishes like quartz or granite countertops and tailor your design with Inde Design Studio. The first-floor primary suite adds to the convenience, placing everything you need on one easy-to-navigate level. Looking for more space? You have the option to finish the lower level, adding over 842 sq. ft. of additional living area—perfect for a guest bedroom, full bath, media room, home office, or whatever fits your lifestyle. Built by Morrell Builders, a trusted third-generation builder known for exceptional craftsmanship. Don’t miss your chance to personalize The Hudson and call Highline Park home! Photos may show upgraded selections and may not reflect actual specifications or exterior finishes

