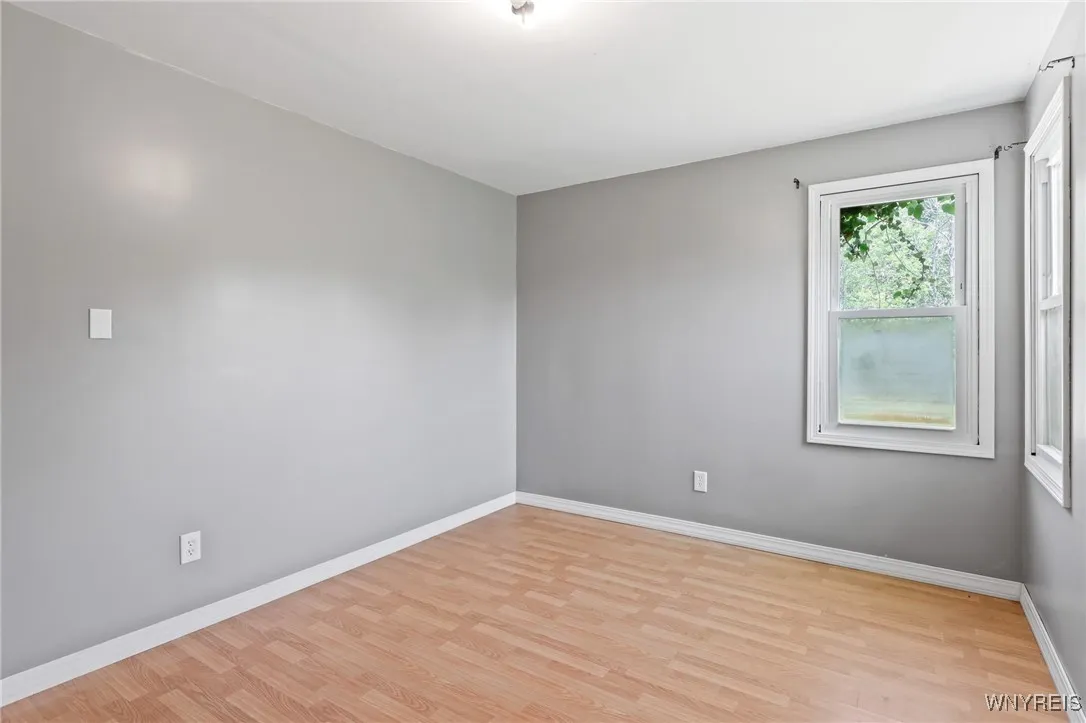Price $214,900
2805 Bedell Road, Grand Island, New York 14072, Grand Island, New York 14072
- Bedrooms : 3
- Bathrooms : 1
- Square Footage : 1,629 Sqft
- Visits : 3 in 2 days
Welcome to 2805 Bedell Rd – a spacious ranch on nearly half an acre in the heart of Grand Island. This 3-bedroom, 1-bath home offers over 1,600 square feet with a flexible layout that includes a family room, formal living room, dining area, and three generously sized bedrooms. A freestanding gas fireplace in the living room adds warmth and comfort during Buffalo winters. Recent updates include new luxury vinyl plank flooring throughout, a furnace less than 3 years old, and a roof under 10 years old. Enjoy the comfort of central A/C, a large yard, and convenient access to the West River Trail, local parks, and amenities. The lot offers plenty of room for gardening, play, or future outdoor upgrades. With solid bones and key updates already in place, this home presents a great opportunity to add your finishing touches and make it your own. Showings begin immediately, offers due Tuesday, July 1st by 12pm.














































