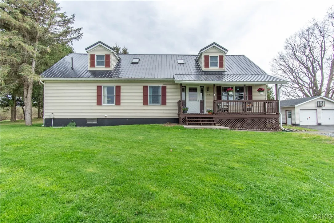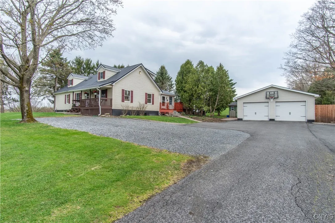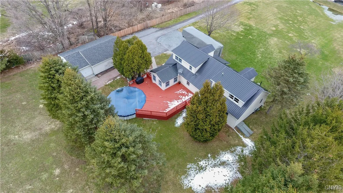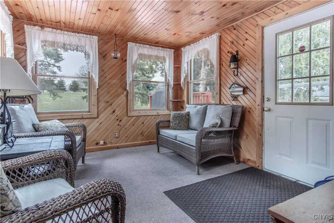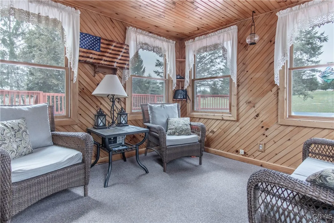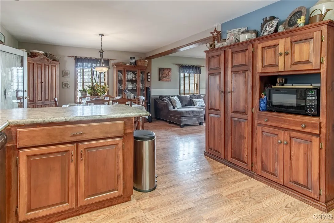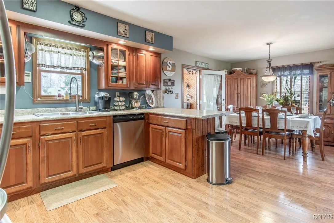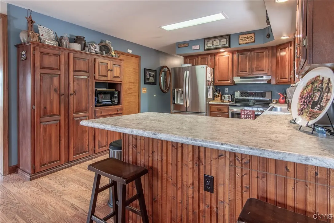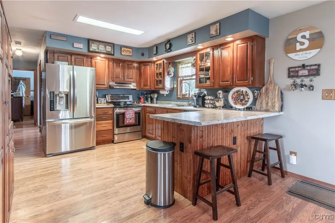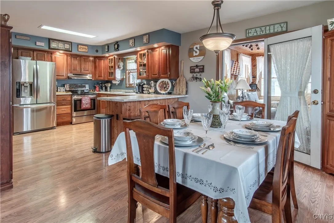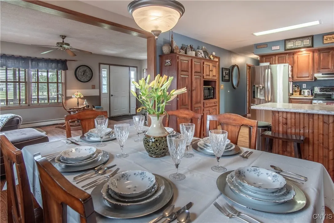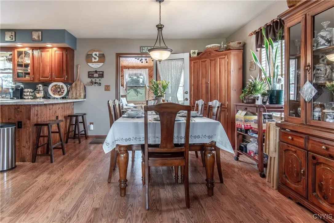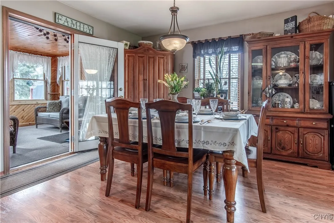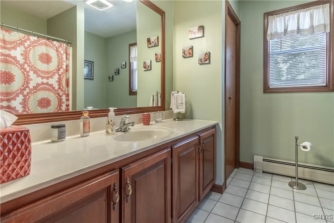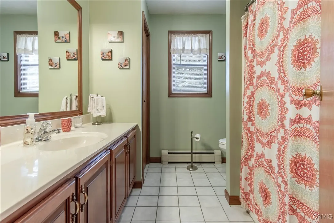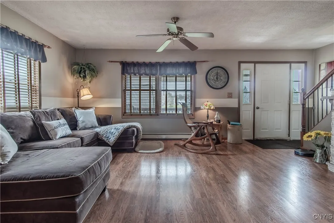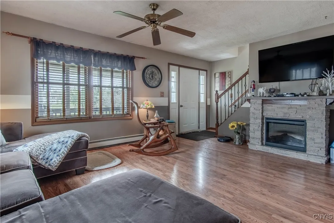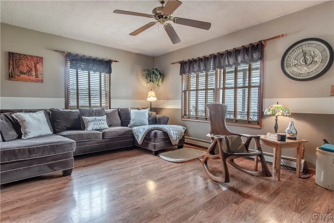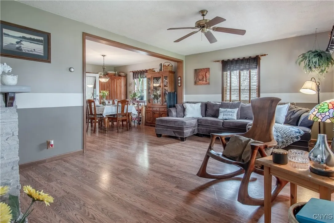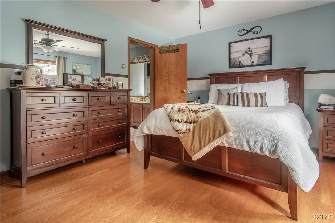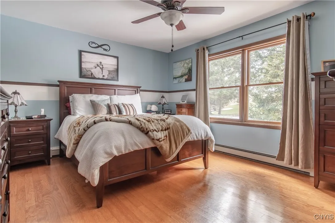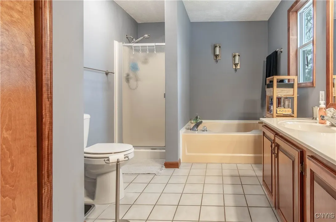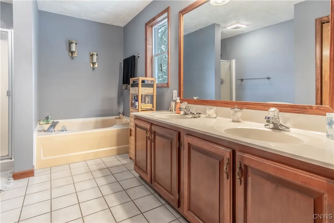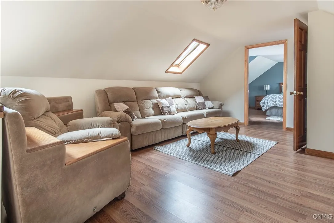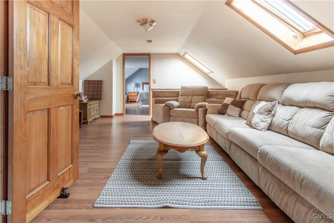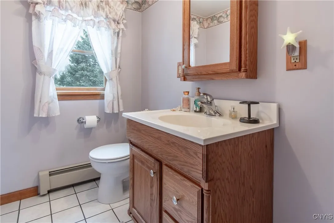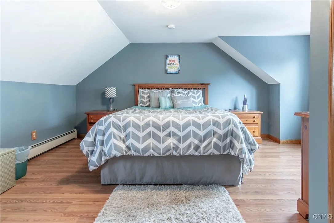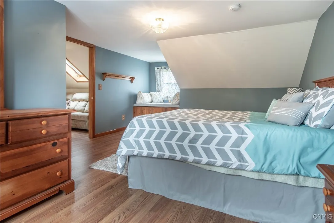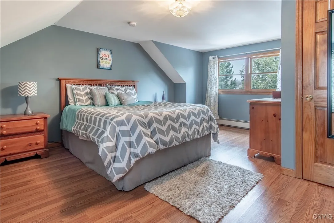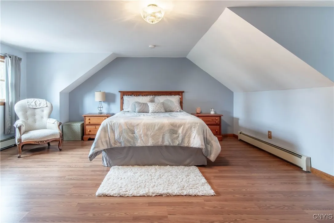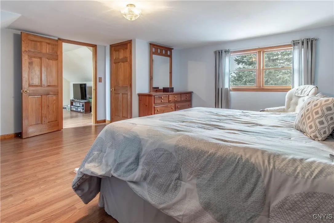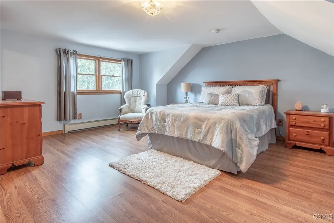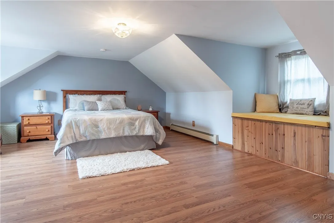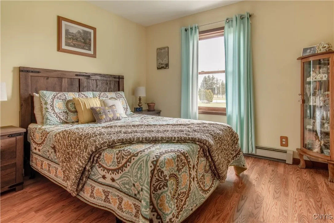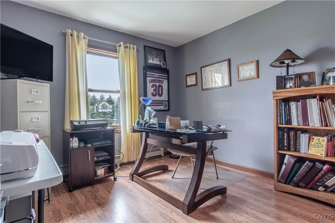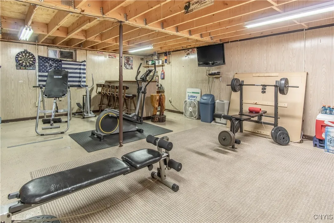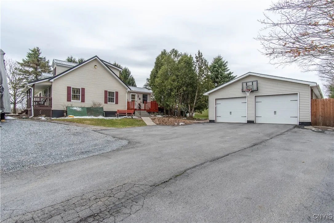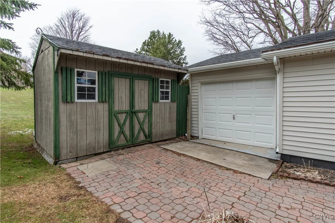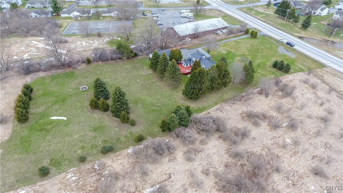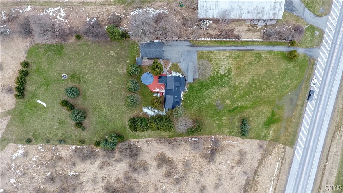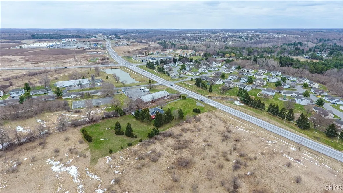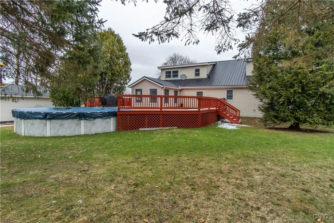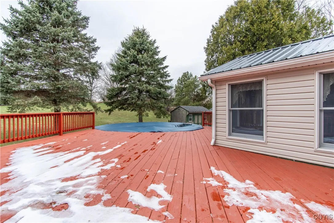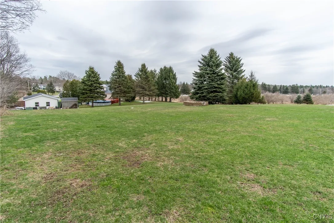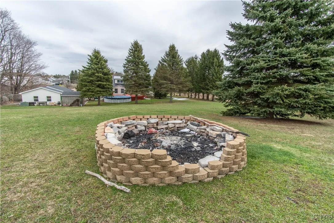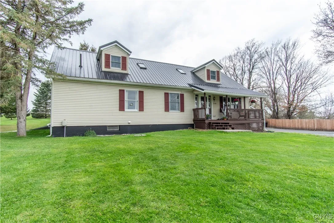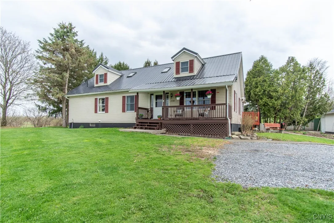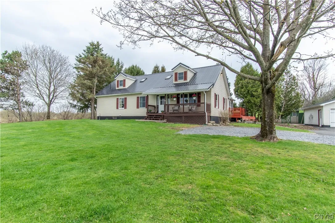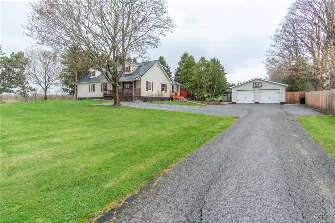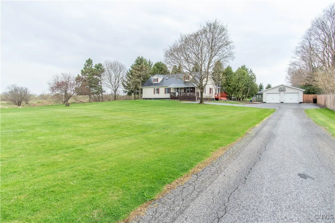Price $399,000
25183 Us Route 11, Le Ray, New York 13616, Le Ray, New York 13616
- Bedrooms : 5
- Bathrooms : 2
- Square Footage : 2,298 Sqft
- Visits : 4 in 25 days
Charming 5-Bedroom Cape Cod on Just Over 2 Acres – Just Minutes from Fort Drum!
Welcome to your dream home! This spacious 5-bedroom, 2.5-bath Cape Cod-style home offers nearly 2,300 square feet of comfortable living space, perfectly blending privacy, charm, and convenience. Nestled on just over 2 acres and set far back from the road, this home provides a serene, private retreat while being only 3 minutes from Fort Drum and close to shopping, dining, and other local amenities. Inside, the heart of the home is the large, beautifully updated kitchen—a true standout with gleaming high end laminate countertops, an abundance of cabinetry offering endless storage, and stainless-steel appliances that make cooking a breeze. The spacious layout includes a large sink, ample counter space for meal prep or baking, and plenty of room for casual dining or entertaining. The main level features a generously sized master bedroom, 2 additional bedrooms/office and an open concept layout for easy first-floor living, while upstairs you’ll find two oversized bedrooms with incredible space and natural light and an additional living room with a half bath. Storage is no issue with three walk-in closets throughout the home. Step outside and fall in love with the inviting front porch and a fully enclosed back porch that opens to a massive deck—perfect for entertaining or relaxing by the above ground pool on warm summer days. The expansive yard offers endless room to roam, play, or host gatherings. Out back, a huge fire pit sets the scene for cozy campfires and evening s’mores. The 3-car garage offers plenty of room to store your cars or toys and an extra space to work in. Attached to the third bay is a shed for even more storage options. You’ll also love the quiet country feel, with deer and turkeys often passing through this peaceful property. This rare find offers the perfect combination of space, location, and relaxation—don’t miss your chance to call this amazing home yours!

