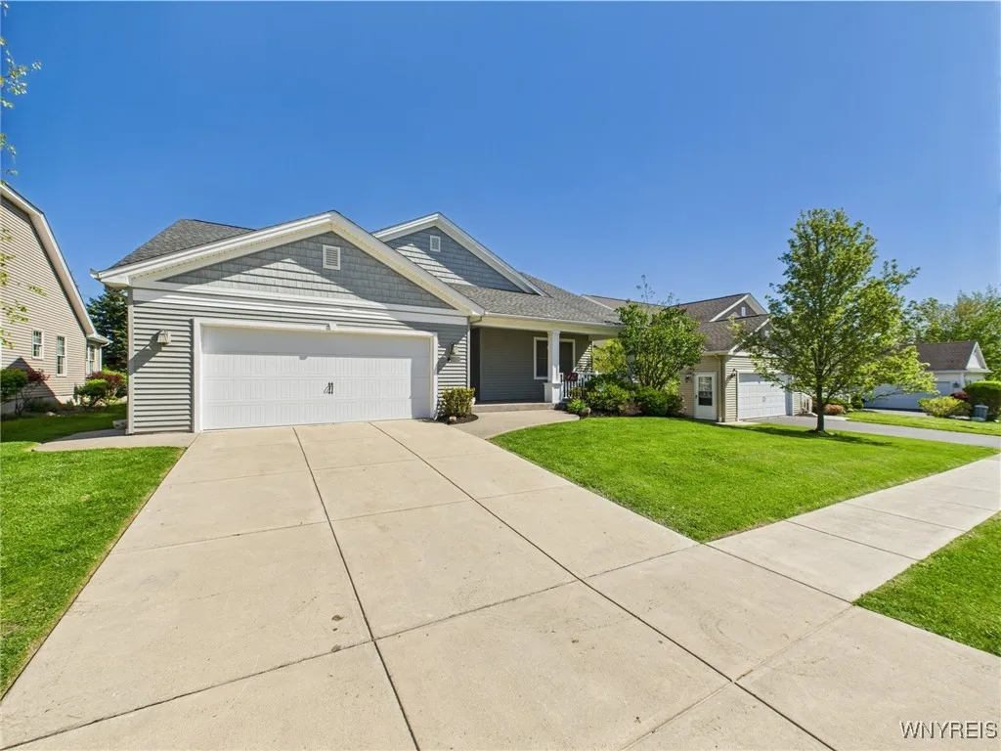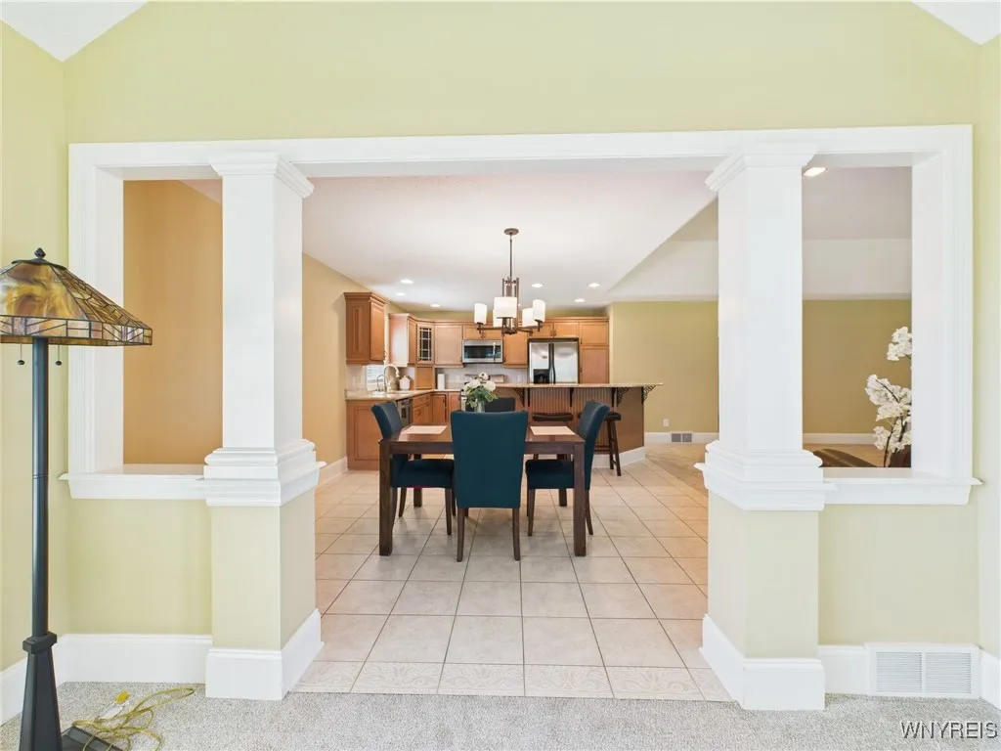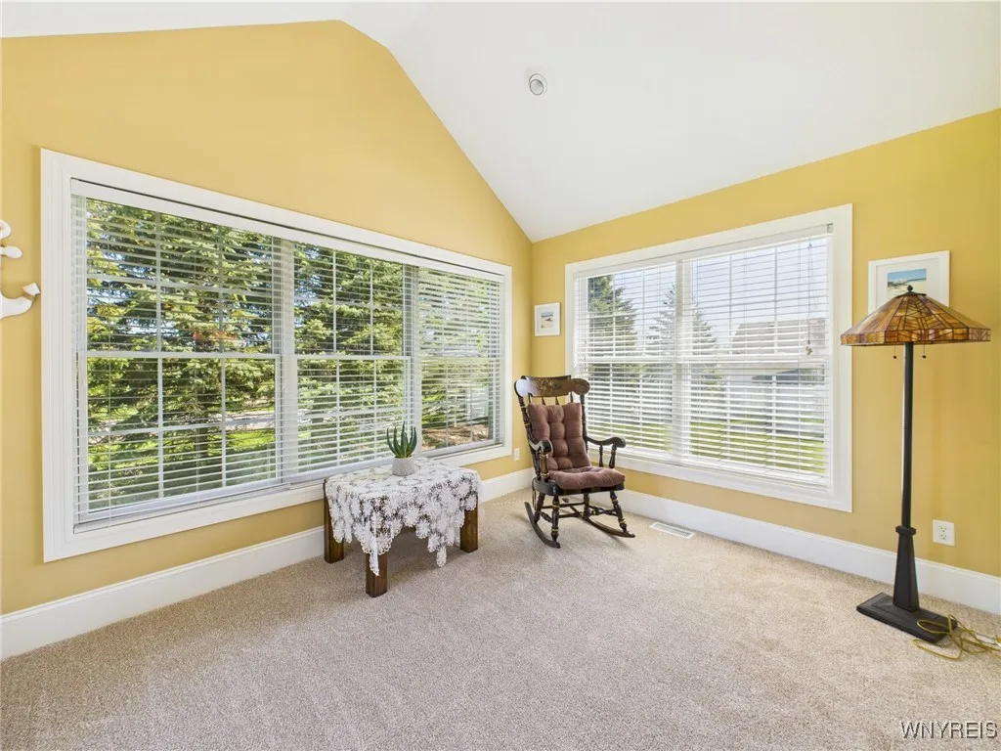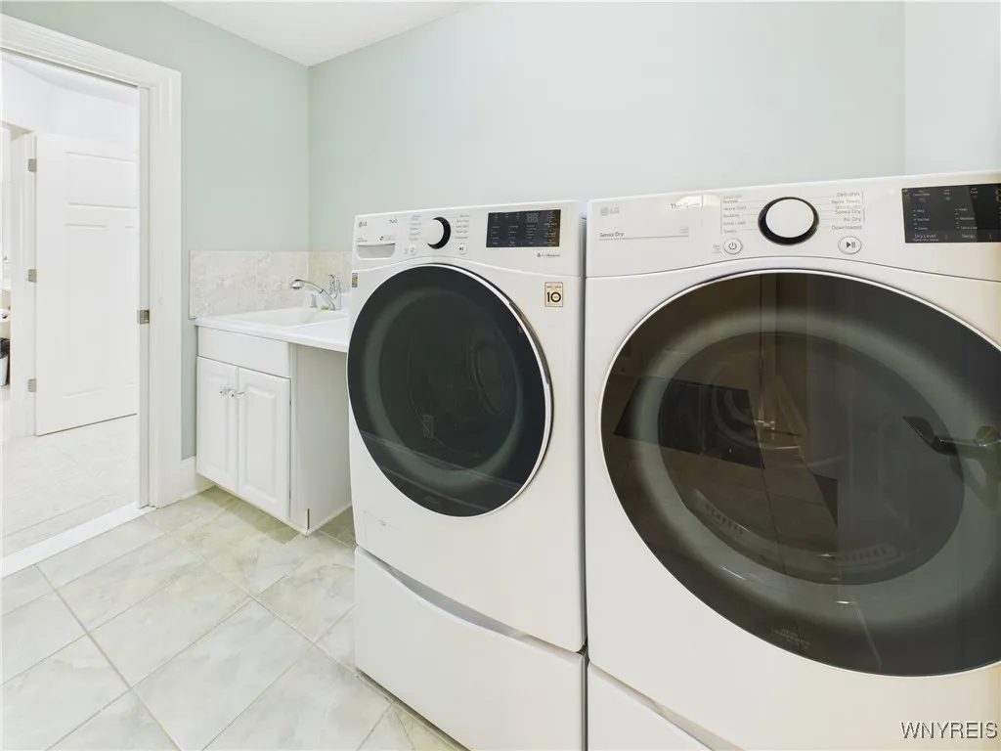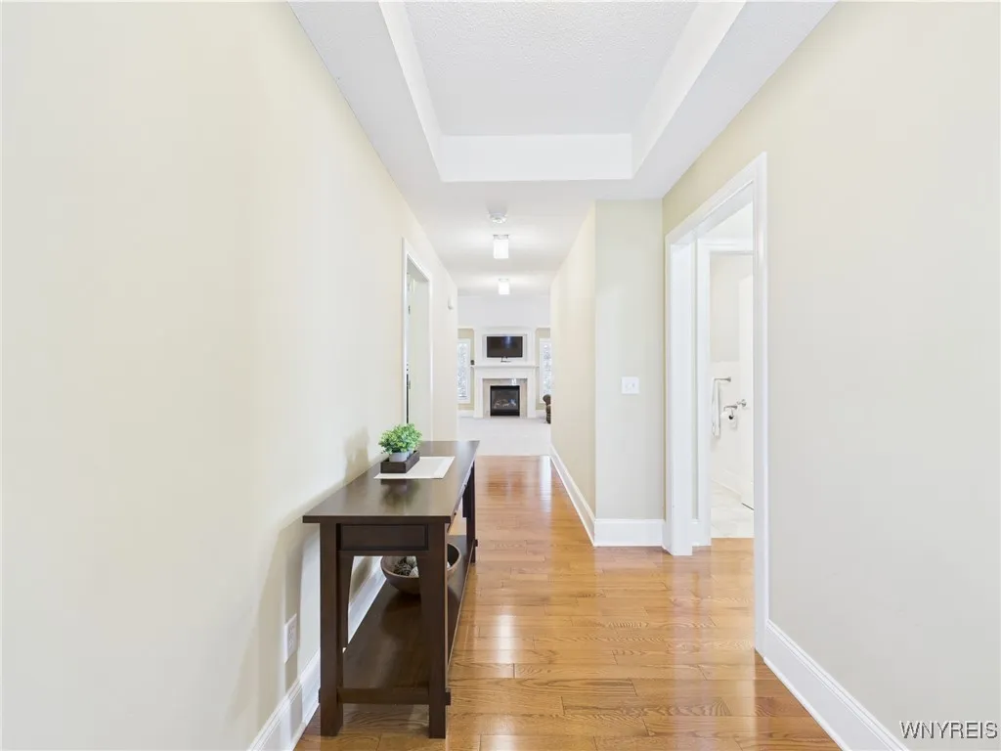Price $449,900
4166 Tisbury Lane, Hamburg, New York 14075, Hamburg, New York 14075
- Bedrooms : 3
- Bathrooms : 2
- Square Footage : 1,888 Sqft
- Visits : 42 in 56 days
Welcome to 4166 Tisbury Ln, where quality craftsmanship meets energy-efficient living in this meticulously built ranch-style home just south of Buffalo. Designed with 2×6” construction (instead of standard 2×4”), this home offers superior insulation—keeping it quieter, warmer in the winter, and cooler in the summer. Step inside to discover a thoughtfully designed layout featuring single-level living at its finest. The heart of the home is a custom kitchen with solid maple cabinetry, a showstopping custom island, and rich African granite countertops—perfect for cooking or entertaining in the spacious eat-in kitchen. Enjoy the convenience of a primary suite with a luxurious ensuite bathroom complete with a jacuzzi tub, stand-up shower, and even direct access to the laundry room—a feature you never knew you needed until now. Downstairs, you’ll find a full-height 9-foot basement, offering the perfect blank canvas to create your dream man cave, theater room, or family hangout. Additional highlights include: – 2-car attached garage – Private outdoor patio—ideal for grilling & relaxing – Full-yard sprinkler system with rain sensor – Top-tier alarm system with both motion and shock sensors for peace of mind – Minutes to Lake Erie, Highmark Stadium, and just 10-15 minutes to Downtown Buffalo Don’t miss your chance to own this energy-efficient, move-in-ready ranch in one of Hamburg’s most desirable neighborhoods. Schedule your private tour today! ***Seller to consider offers between $449,900 and $549,900


