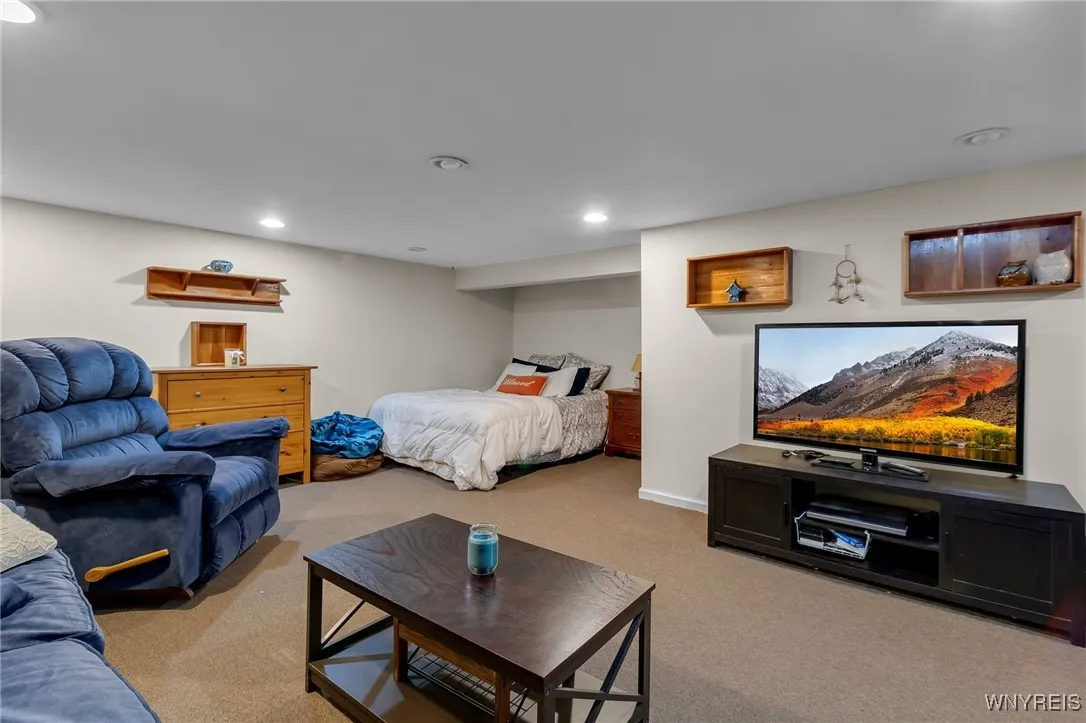Price $579,900
4 Summershade Court, Amherst, New York 14051, Amherst, New York 14051
- Bedrooms : 4
- Bathrooms : 2
- Square Footage : 3,020 Sqft
- Visits : 20 in 23 days
Welcome to 4 Summershade Ct – A Spacious and Stylish Home in the Sought-After Williamsville East School District! This beautiful 4-bedroom, 2.5-bath home offers over 3,000 square feet of comfortable living space in a desirable and quiet neighborhood. Inside, you’ll find a thoughtful layout that includes a first-floor laundry room for convenience and a dedicated home office—perfect for remote work. The expansive main living area features a bright and airy feel, with plenty of room to entertain or relax. The eat-in kitchen flows seamlessly into the family room, creating a warm and welcoming atmosphere. Upstairs, the generous bedrooms include a spacious primary suite with an en suite bath and ample closet space. The partially finished basement offers even more living space, ideal for a rec room, fitness area, or playroom. Outside, enjoy a nicely sized yard and well-maintained exterior.






























