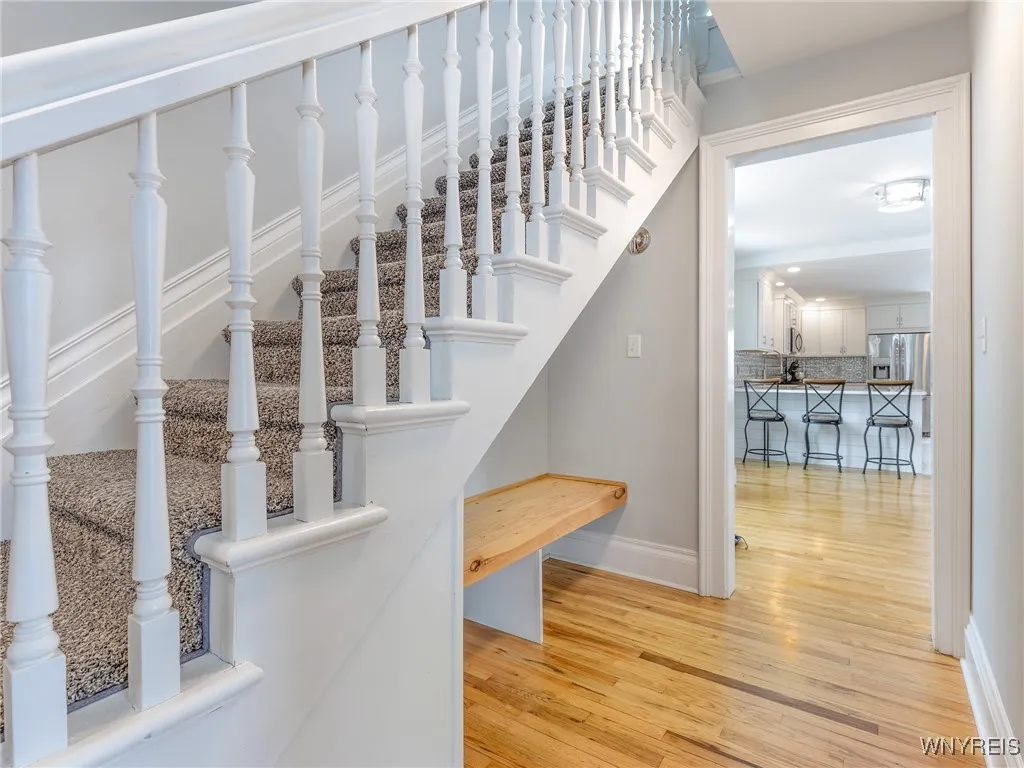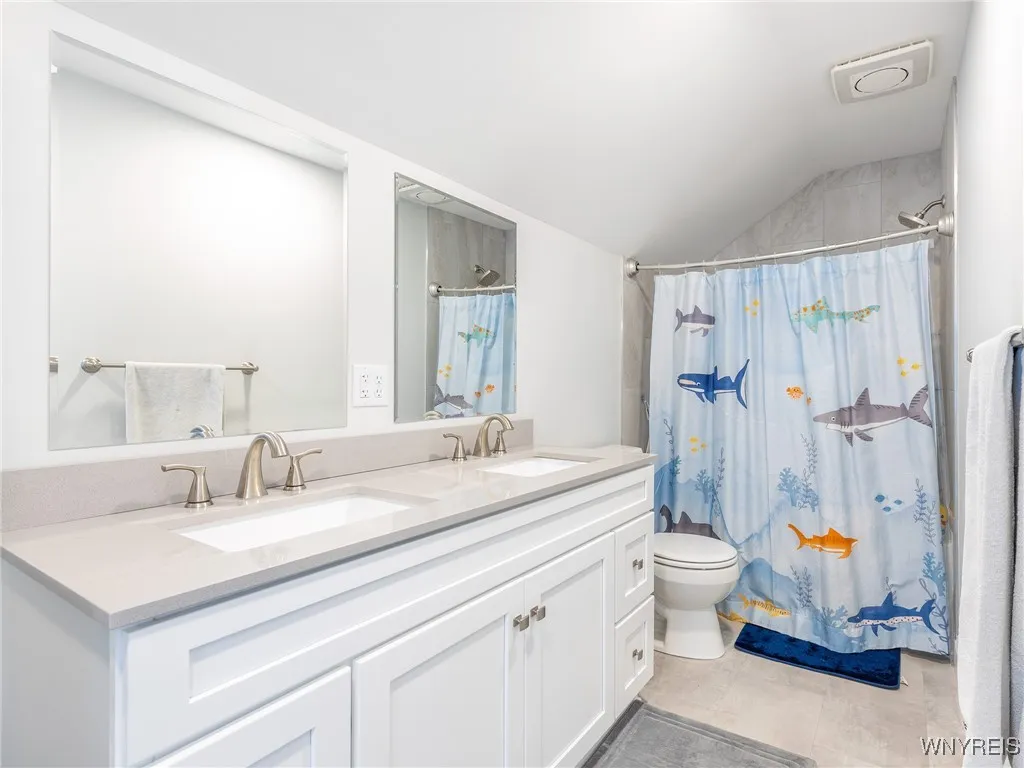Price $464,999
10912 Main Street, Clarence, New York 14031, Clarence, New York 14031
- Bedrooms : 4
- Bathrooms : 3
- Square Footage : 2,808 Sqft
- Visits : 4 in 2 days
Welcome to 10912 Main! This gorgeous home features a main house with 3 bedrooms and 2.5 bathrooms! The apartment offers one bedroom and one full bathroom with a separate entrance and separate utilities. The main house has a large living area and separate dining space. The spacious kitchen offers stainless steel appliances and a breakfast bar. The open concept, tall ceilings, and first floor laundry make this an excellent living space. Upstairs you’ll find the master suite with a full bathroom featuring a gorgeous stand up shower. You’ll also find 2 additional bedrooms that share a full bathroom with double sinks and a shower/tub.
The apartment offers a full kitchen, cozy living room and an in-unit washer and dryer. The bedroom features a full bathroom with a stand up shower.
The backyard has two large sheds and a block concrete patio, perfect for a summer barbecue! Updates include newer roof, 2 newer furnaces, new patio, and new driveway.
Excellent opportunity to rent out both units and enjoy the cash flow! Or live in one and let the rent help out with your mortgage! The opportunities are endless with this turnkey investment property. Join us at the open houses Sunday 6/22 1-4pm or Wednesday 6/25 5-7pm only! No private showings! Offers will be reviewed as they come in and seller reserves the right to set an offer deadline.



































