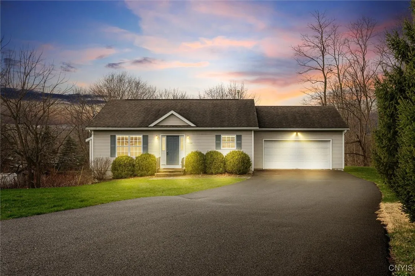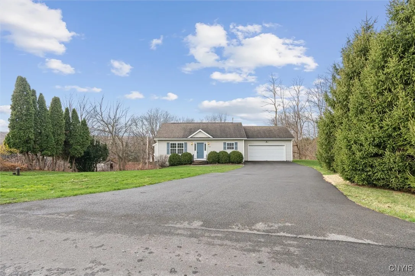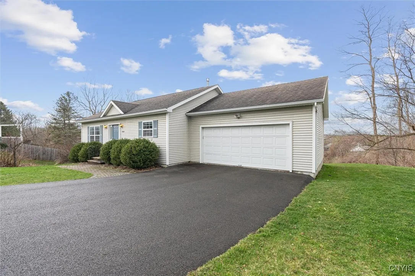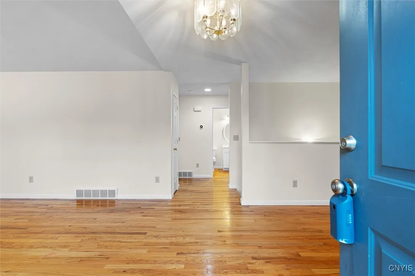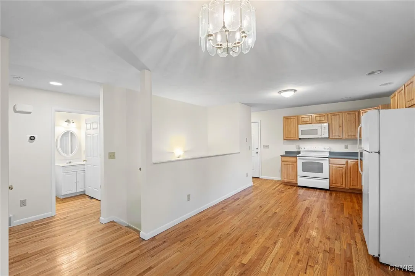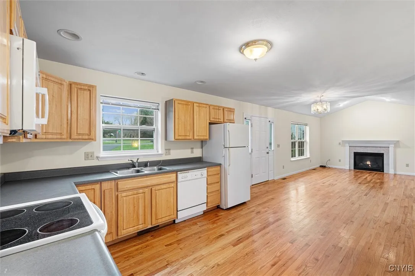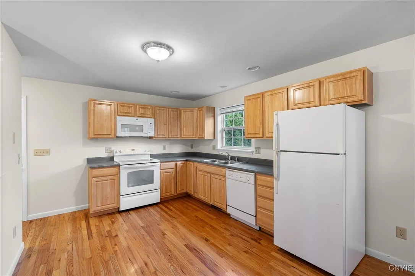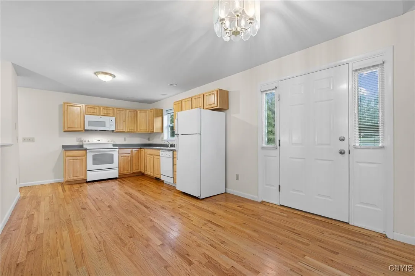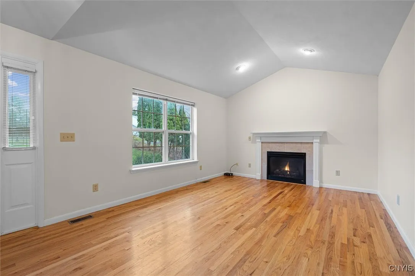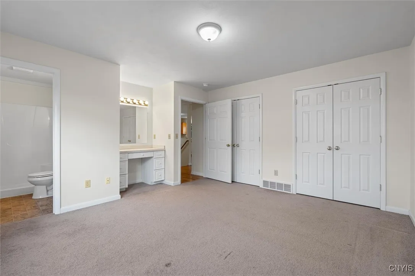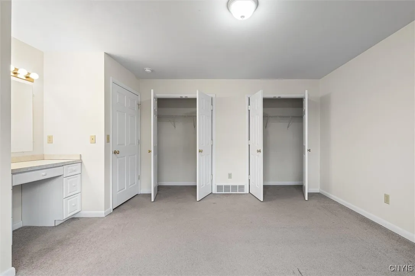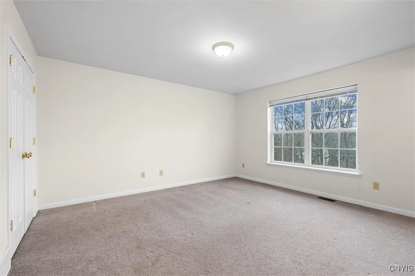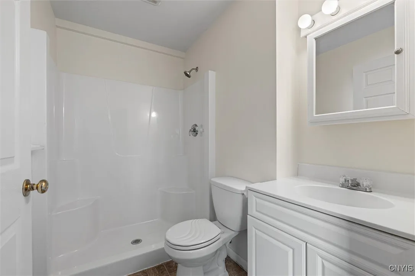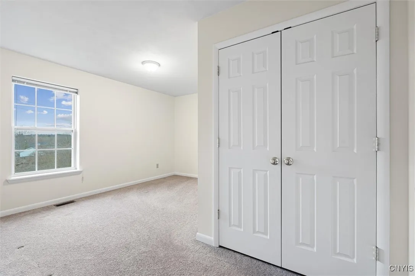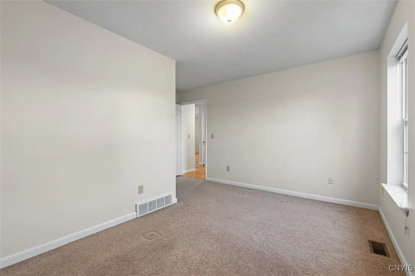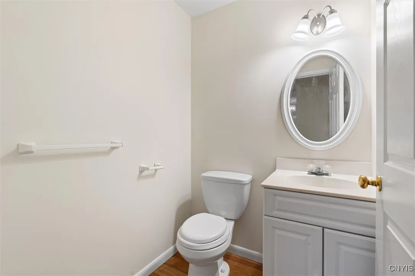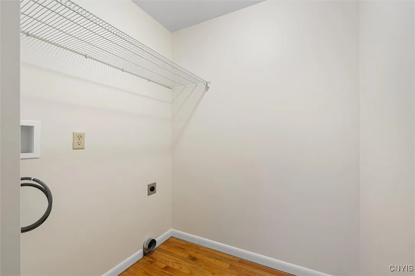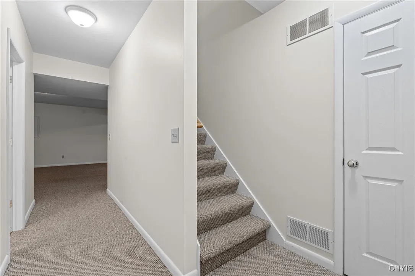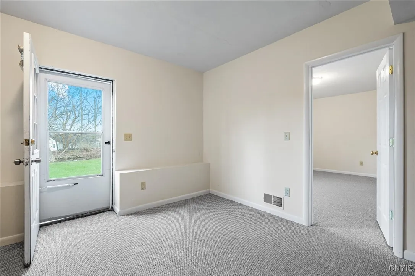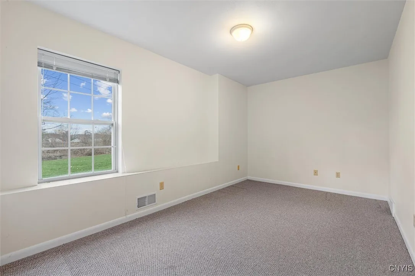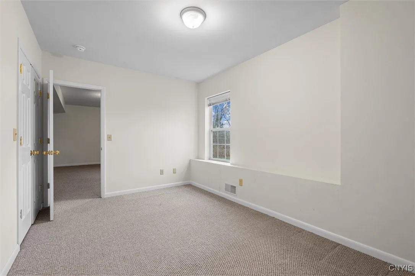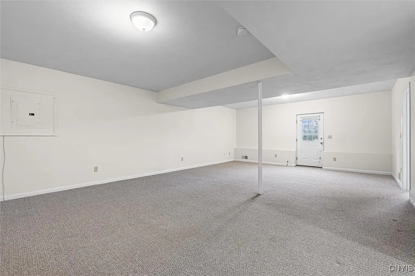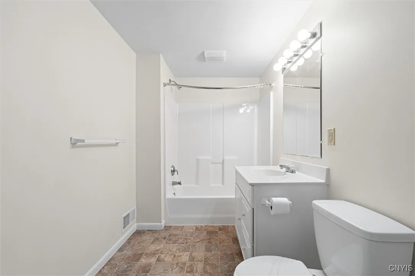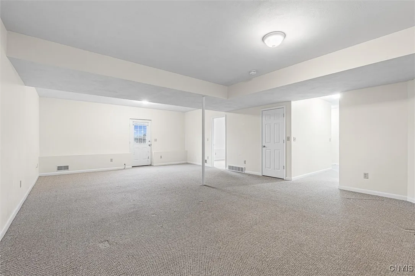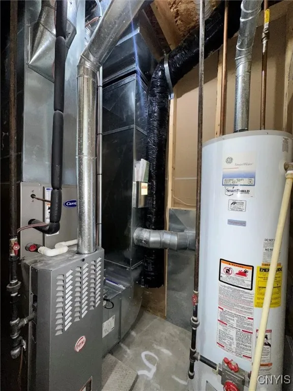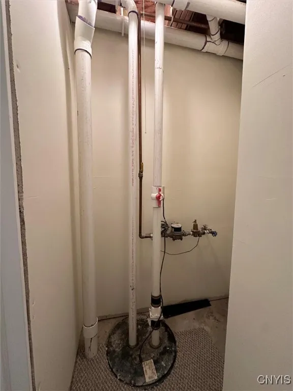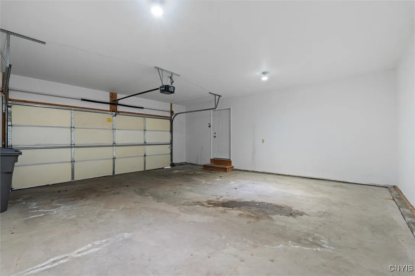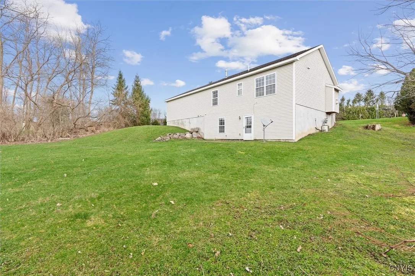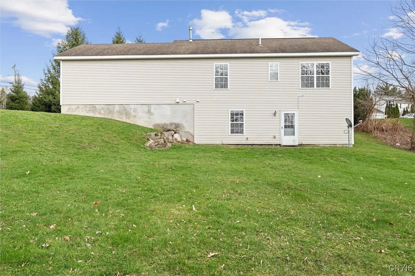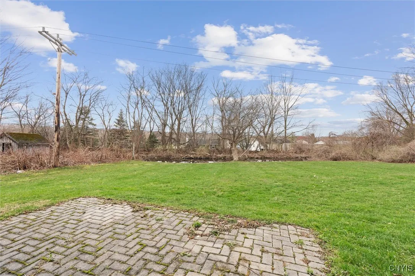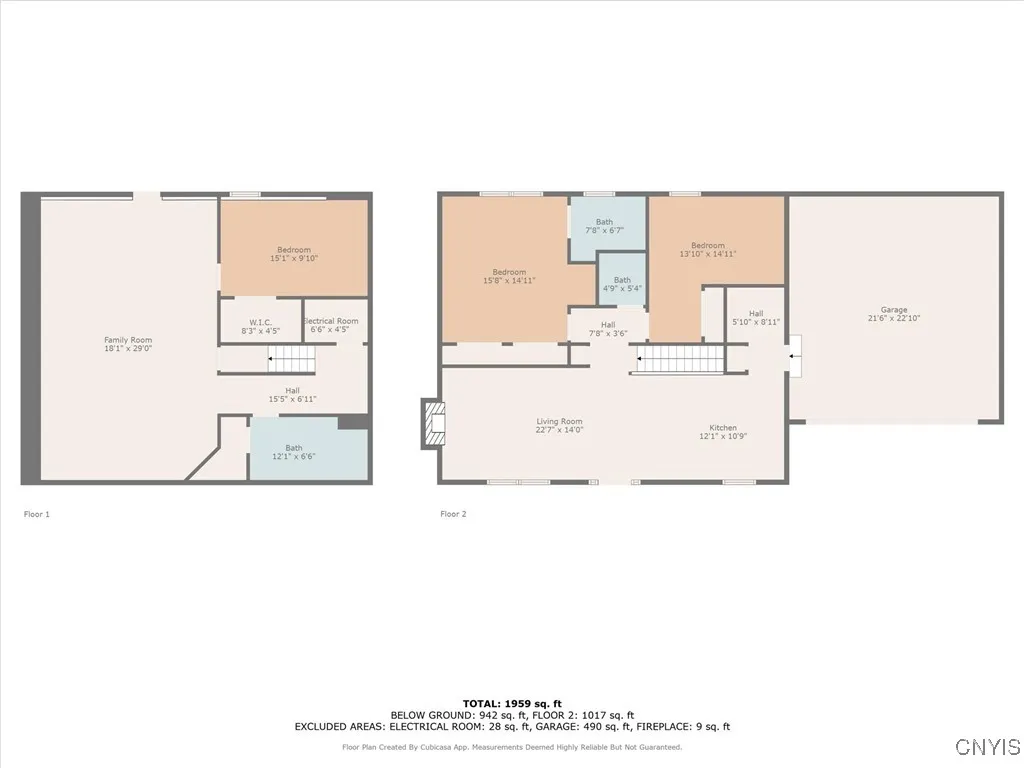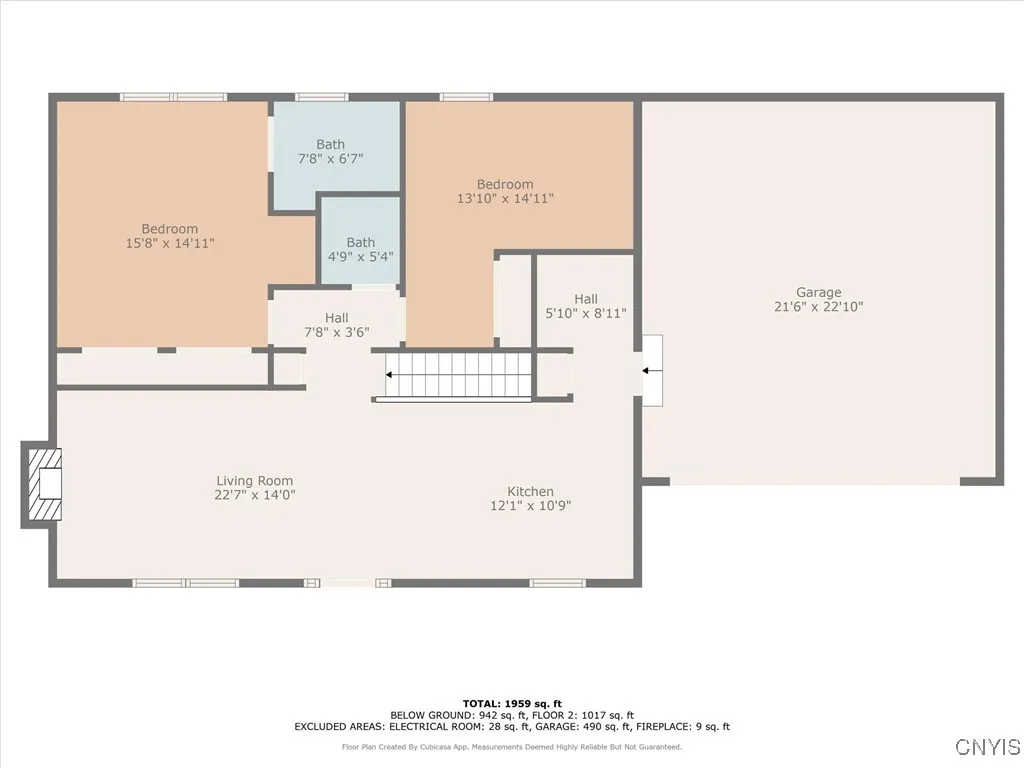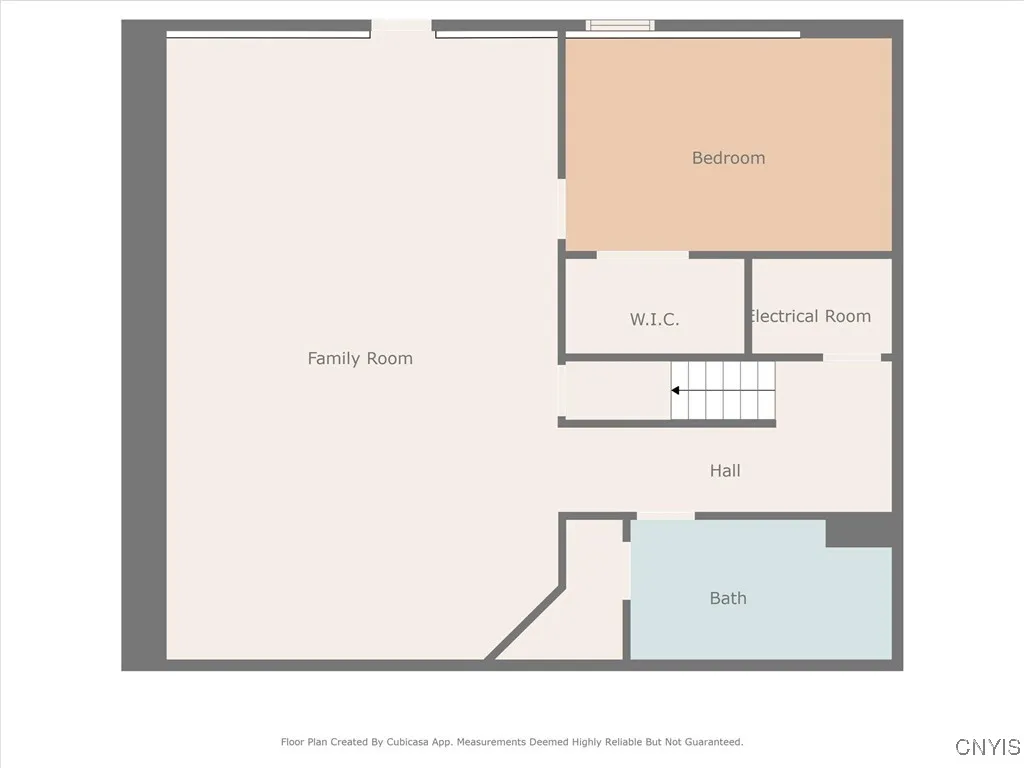Price $299,900
7686 Clark Lane, Manlius, New York 13104, Manlius, New York 13104
- Bedrooms : 3
- Bathrooms : 2
- Square Footage : 1,780 Sqft
- Visits : 6 in 25 days
$299,900
Features
Heating System :
Gas, Forced Air
Cooling System :
Central Air
Basement :
Full, Sump Pump, Finished
Appliances :
Dishwasher, Electric Range, Microwave, Refrigerator, Electric Oven, Gas Water Heater
Architectural Style :
Ranch
Parking Features :
Attached, Garage, Garage Door Opener
Pool Expense : $0
Roof :
Shingle, Architectural
Sewer :
Connected
Address Map
State :
NY
County :
Onondaga
City :
Manlius
Zipcode :
13104
Street : 7686 Clark Lane, Manlius, New York 13104
Floor Number : 0
Longitude : W76° 0' 8''
Latitude : N43° 0' 39.1''
MLS Addon
Office Name : Oak Tree Real Estate
Accessibility Features :
Accessible Bedroom
Association Fee : $0
Bathrooms Total : 3
Building Area : 1,780 Sqft
CableTv Expense : $0
Construction Materials :
Vinyl Siding, Copper Plumbing
DOM : 5
Electric :
Circuit Breakers
Electric Expense : $0
Exterior Features :
Blacktop Driveway
Fireplaces Total : 1
Flooring :
Hardwood, Varies, Vinyl
Garage Spaces : 2
Interior Features :
Pantry, Bedroom On Main Level, Eat-in Kitchen, Separate/formal Living Room, Cathedral Ceiling(s), Bath In Primary Bedroom, Main Level Primary
Internet Address Display : 1
Internet Listing Display : 1
SyndicateTo : Realtor.com
Listing Terms : Conventional,FHA,VA Loan
Lot Features :
Corner Lot, Irregular Lot
LotSize Dimensions : 63X333
Maintenance Expense : $0
Parcel Number : 313803-020-000-0004-001-000-0000
Special Listing Conditions :
Standard
Stories Total : 1
Utilities :
Cable Available, Electricity Connected, Sewer Connected, Water Connected, High Speed Internet Available
Virtual Tour : Click Here
Window Features :
Thermal Windows
AttributionContact : 315-727-9177
Property Description
Offer deadline is Wednesday, 4/9 at 5 pm.
Step inside this perfectly situated Manlius village ranch. Light filled living room has vaulted ceiling and cozy gas fireplace. Efficient kitchen with dining space leads to first floor laundry area and super convenient two car garage. Hardwood floors throughout the living area. Good size primary bedroom has its own bath, dual closets and vanity area. Additional first floor space has a second bedroom and half bath. Open stairway leads to impressive, finished basement with third bedroom and full bath. Abundant storage area and walk-out door leads to large pavered area overlooking the back yard. Make an appointment to see it today!
Basic Details
Property Type : Residential
Listing Type : Closed
Listing ID : S1597745
Price : $299,900
Bedrooms : 3
Rooms : 6
Bathrooms : 2
Half Bathrooms : 1
Square Footage : 1,780 Sqft
Year Built : 2008
Lot Area : 27,878 Sqft
Status : Closed
Property Sub Type : Single Family Residence

