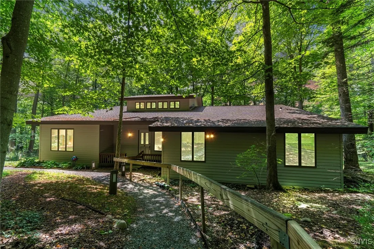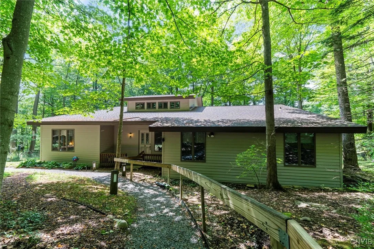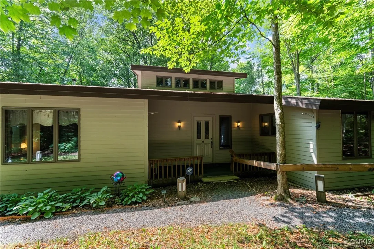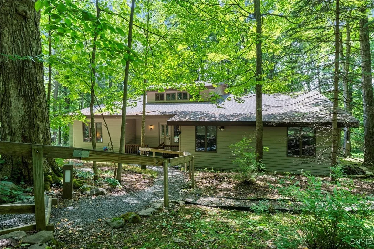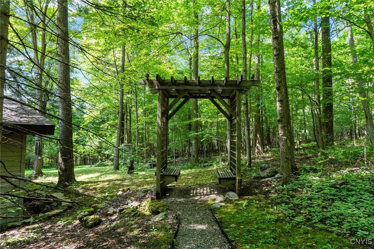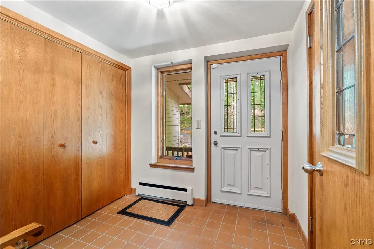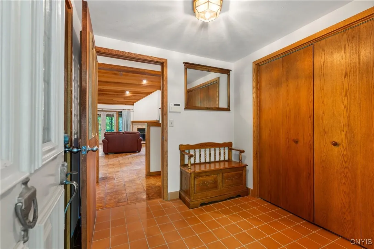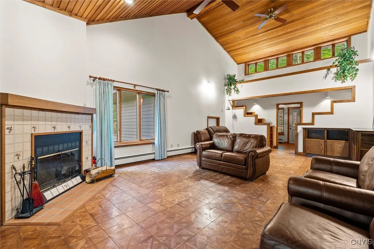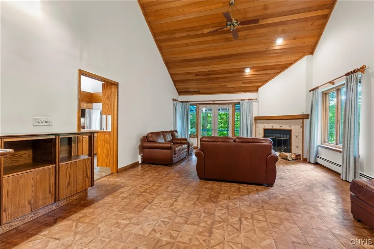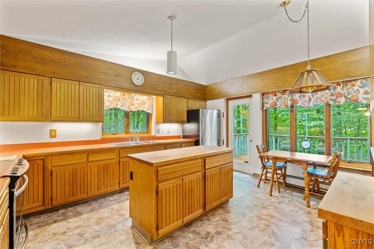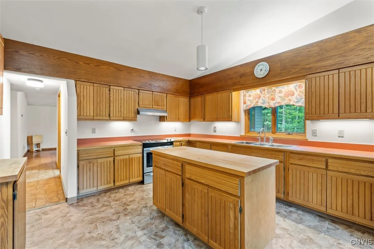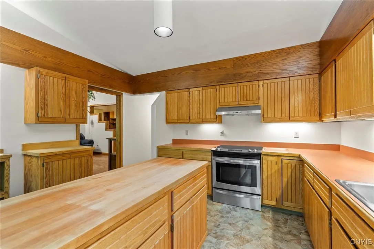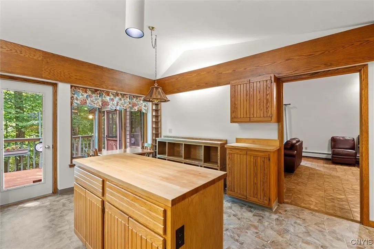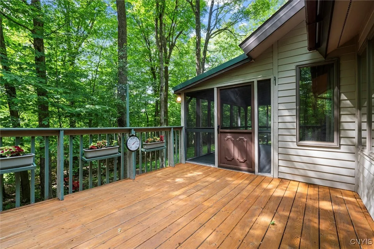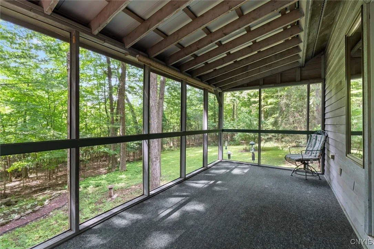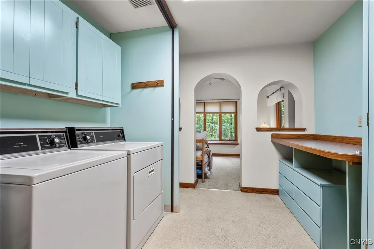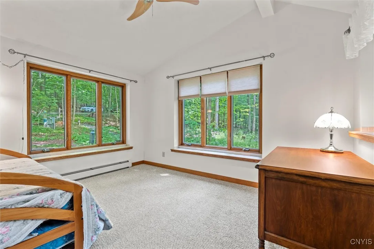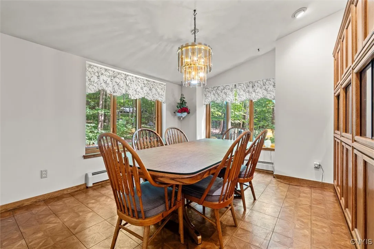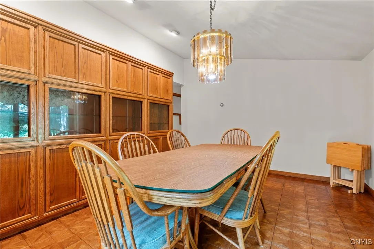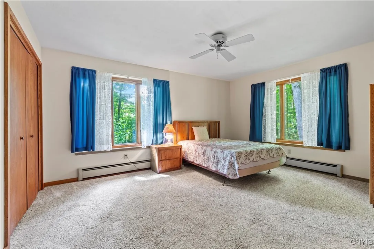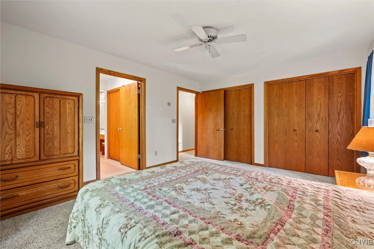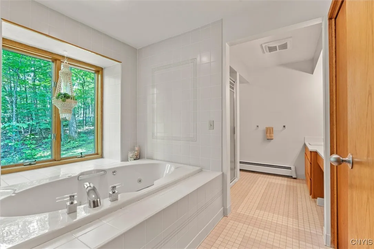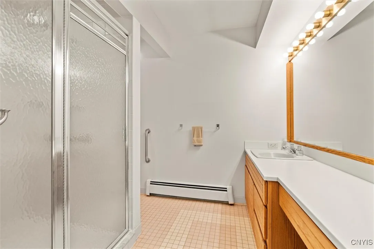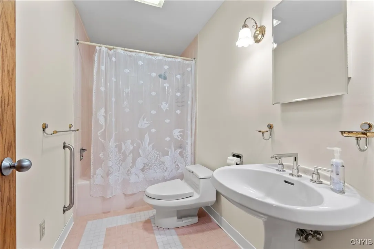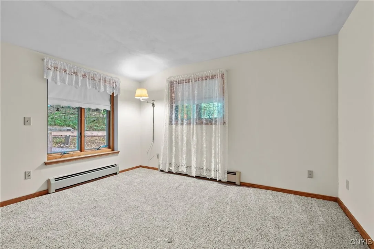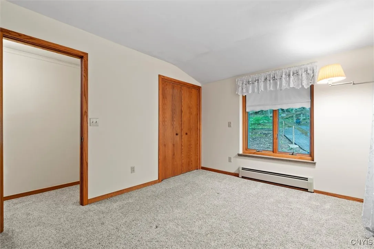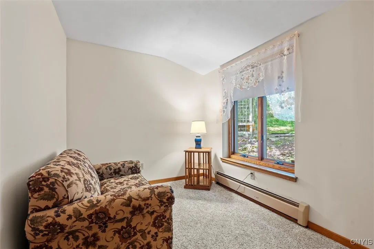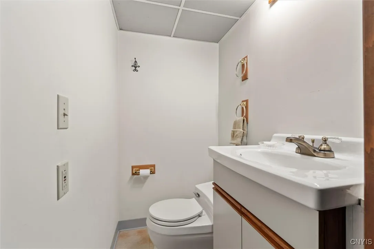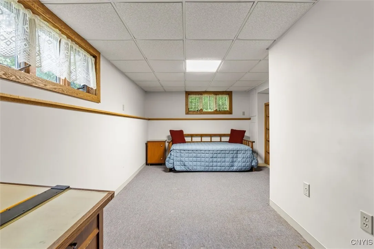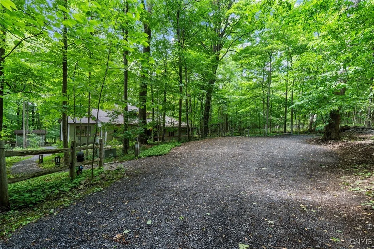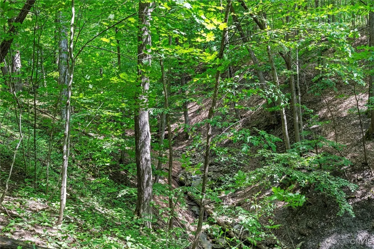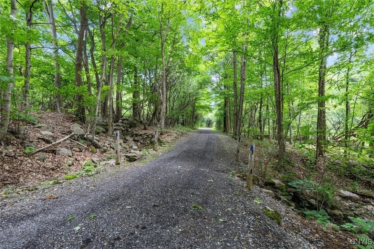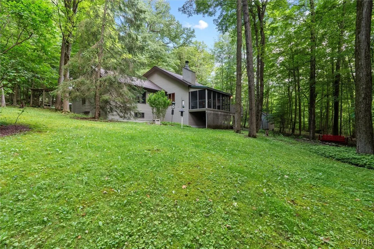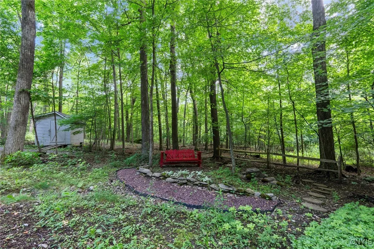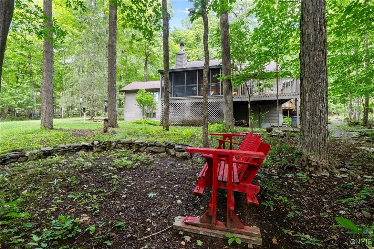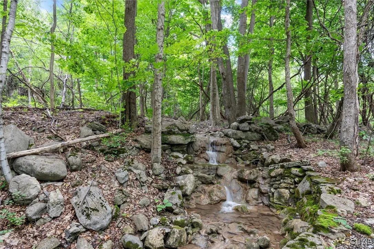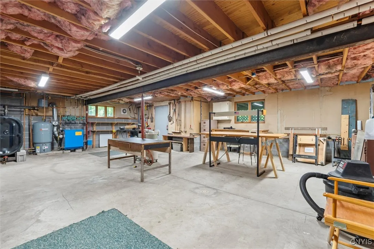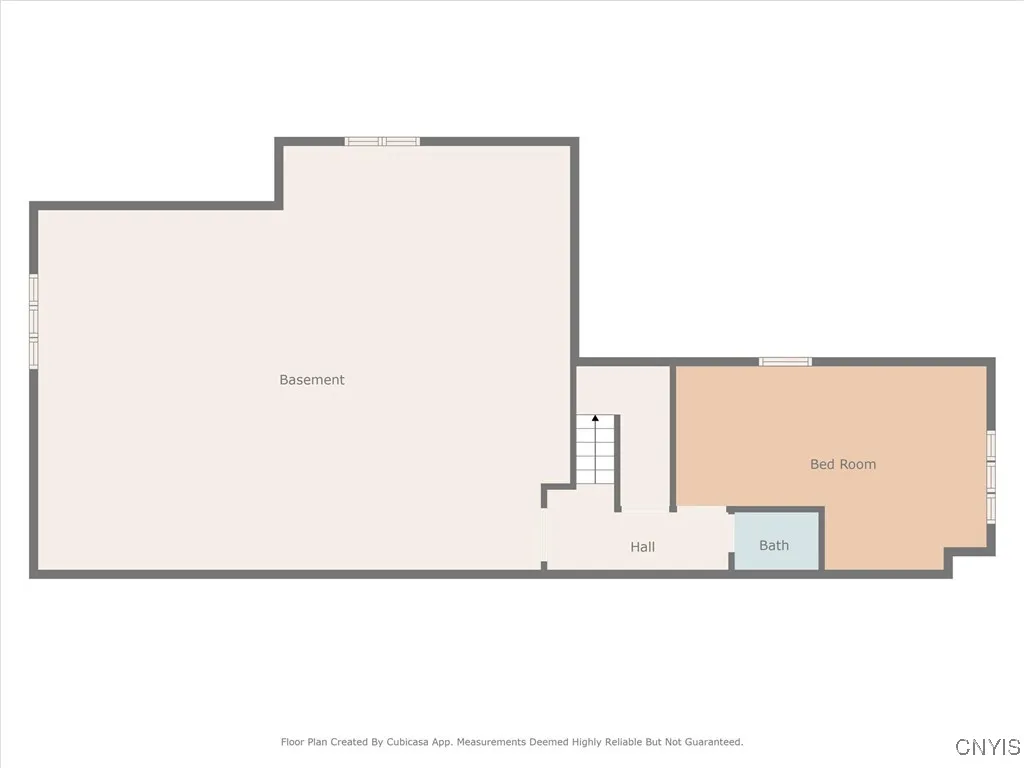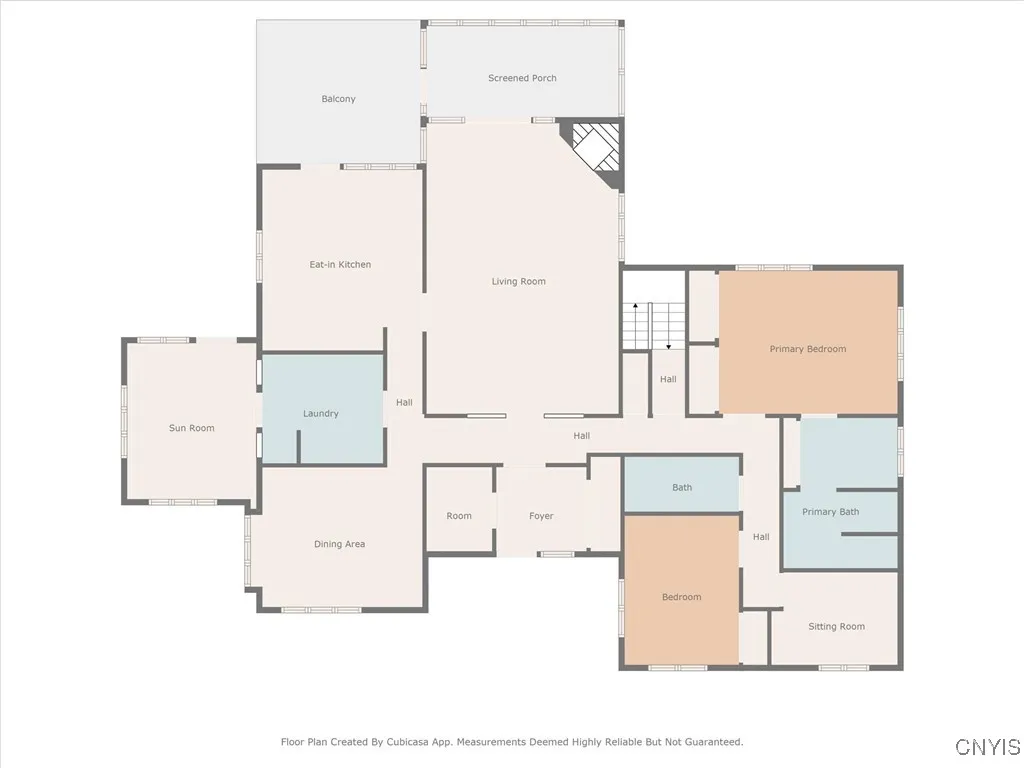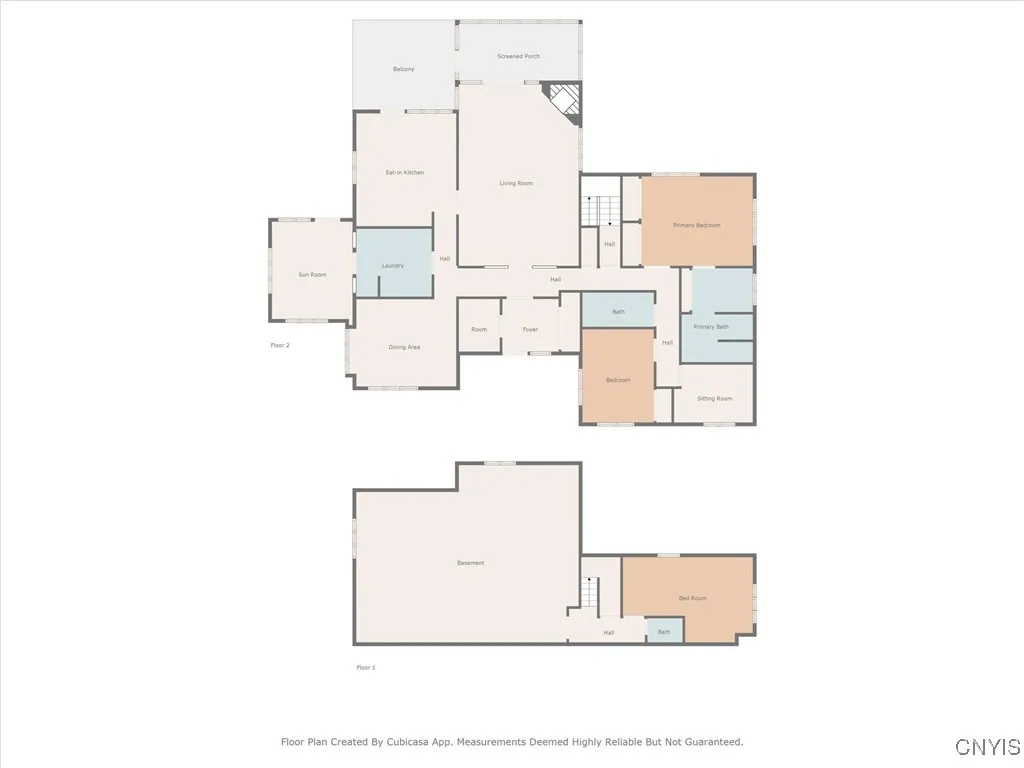Price $475,000
6837 Henderson Road, Pompey, New York 13078, Pompey, New York 13078
- Bedrooms : 3
- Bathrooms : 2
- Square Footage : 2,514 Sqft
- Visits : 15 in 31 days
DISCOVER THIS BEAUTIFUL HIDEAWAY & SETTING. THIS CHARMING HOME, DESIGNED BY THE ARCHITECT OWNER, OFFERS A COMBINATION OF PRIVAY ON 6 +ACRES, AND IS VERY CONVENIENTLY LOCATED TO CITY AND SUBURBS! . RELAX FROM IT ALL AS YOU DRIVE THROUGH YOUR OWN PRIVATE AND SCENIC DRIVEWAY THAT TRAVERSES THE WOODS AND MEANDERING STREAM WITH A RAVINE TO YOUR HOME! THIS ONE OWNER HOME OFFERS 2514 SQ.FT. OF ONE FLOOR LIVING PLUS AN ADDITIONAL APROX.. 188 SQ. FT. OF FINISHED LOWER LEVEL SPACE WHICH INCLUDES A 1/2 BATH AND BEDROOM. THE QUAILTY OF THE WORKMANSHIP ON THIS HOME WILL IMPRESS YOU!
IMPROVEMENTS INCLUDES: MAJORITY OF INTERIOR PAINTED 2025, NEWLY RESURFACED DRIVEWAY IN 2024, SUN ROOM BUILT IN 2013, NEW ROOF IN 2011, WITH A TRANSFERABLE WARRANTY!
ENJOY THE PRIVACY & SERENITY WHILE RELAXING ON THE SCREENED ENCLOSED PORCH & MUCH MORE! LOTS OF POTENTIAL TO CREATE MULTI USE LIVING AREAS.
DO NOT MISS THIS OPPORTUNITY TO IMMERSE YOURSELF IN A TRANQUIL AND SERENE SETTING LOCATION THAT INCLUDE MULTIPLE OUTSIDE SITTING AREAS ON THE PROPERTY TO ENJOY!
ONE OF A KIND SETTING AND HOME!

