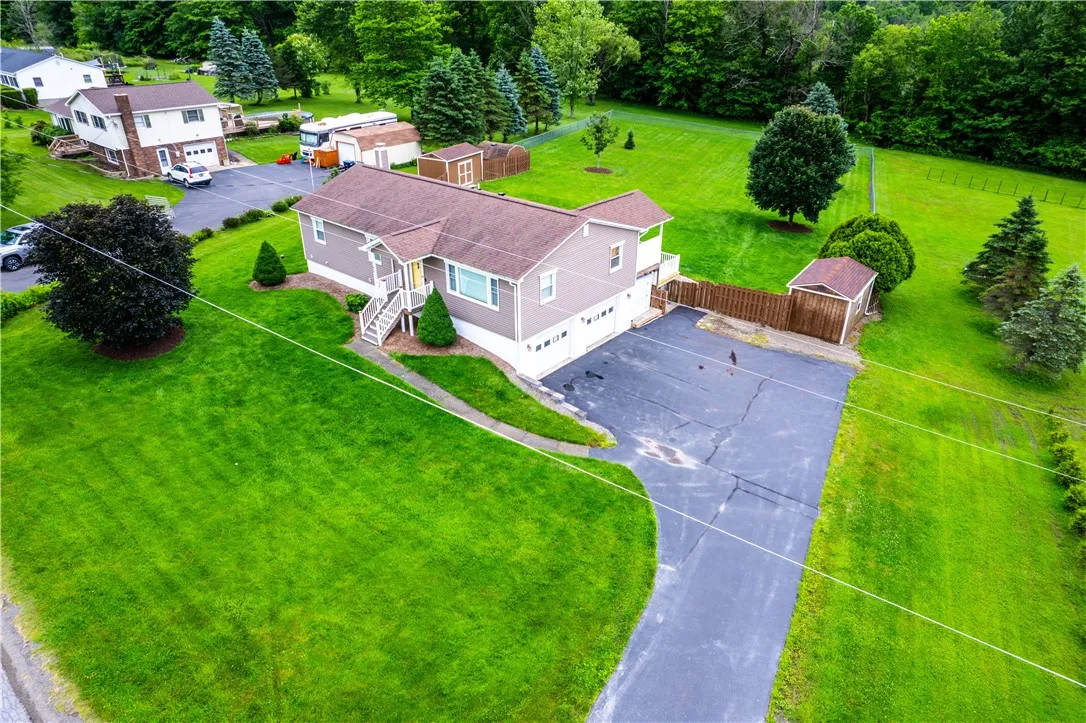Price $239,000
1192 Clendenning Road, Lindley, New York 14870, Lindley, New York 14870
- Bedrooms : 4
- Bathrooms : 2
- Square Footage : 1,690 Sqft
- Visits : 9 in 6 days
This countryside ranch home is 1,690 finished sq ft sitting on 1.08 acres of beautifully landscaped yard. Gorgeous 2016 Mennonite built kitchen with reverse osmosis water system, undercabinet lighting, new appliances, and granite countertops. The wine fridge stays! Plenty of room for a full sized table in the attached dining area that leads outside to a newer deck with included sliding curtains to block the afternoon sun. The upper deck leads down to the lower deck, which just got fresh deck boards! Beautiful stone patio to enjoy from the walkout basement. The main floor has an en-suite primary bedroom with recently updated full bathroom w heated floors. Two more additional bedrooms and a second full bathroom. And then there is a 4th large bedroom in the lower level that could also be a 2nd living room/den/study/family room. Fully privacy fenced backyard with 2, 12×16 sheds for storage or studio etc, as well as an additional older shed to store the riding mower and lawn equipment. Attached garage and seller added extra insulation behind the siding as well as in the attic for energy efficiency. New roof in 2013 by Erie. 2023 water filter system, dehumidifier, snow blower, and ring camera will be included. Cat 5 cables, smart home connection for hot water tank and thermostat. The laundry area in the basement is mostly finished, so it would not take much to add another 300 or so finished sq ft to the home. What are you waiting for? Call your favorite local lender and realtor today and make yourself a private appointment to check this one out, before someone else scoops it up!







































