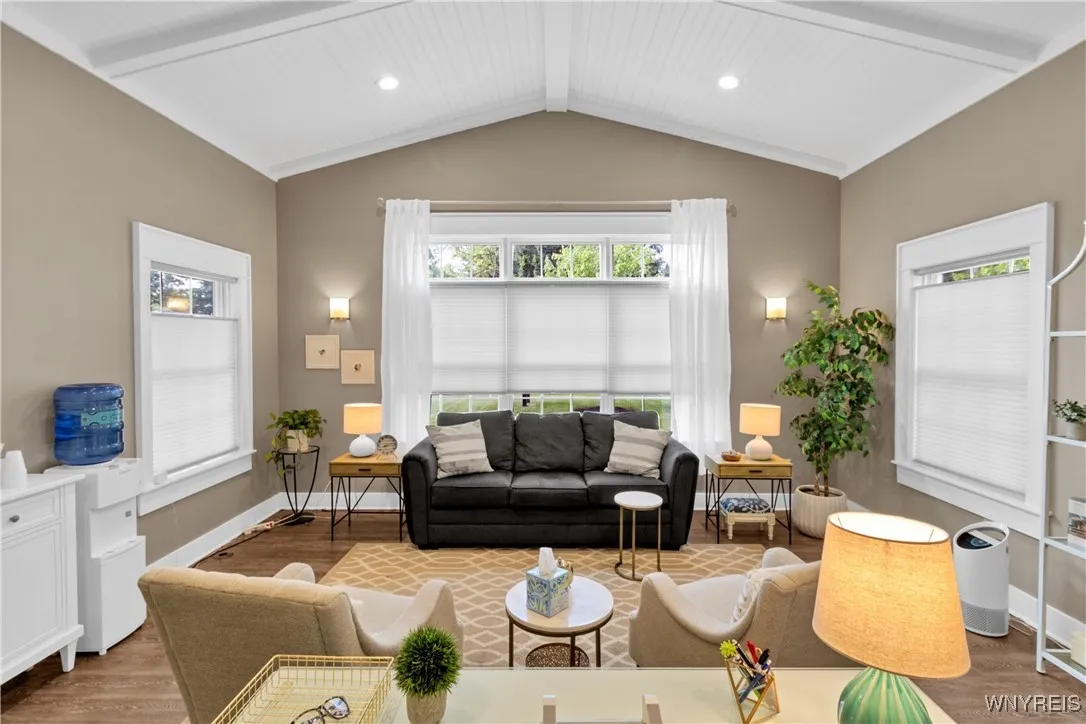Price $750,000
6456 New Taylor Road, Orchard Park, New York 14127, Orchard Park, New York 14127
- Square Footage : 3,332 Sqft
- Visits : 26 in 26 days
Welcome to 6456 New Taylor Road. This absolutely turn key medical / office building custom built in 2015 features 3,332 square feet and is a rare opportunity in a prime Orchard Park location. No expense was spared in the meticulous construction of this Craftsman style building with radiant floor heating throughout (new high efficiency boiler replaced in 2024) and central air, Pella windows and hardie board siding and stacked stone exterior. The current month to month building tenants provide a variety wellness services (mental health, massage, salon, esthetician). With the current configuration of the office suites on the main and lower level, the building can easily accommodate a wide range of medical, retail and general business services. The possibilities are limitless. The first floor features a no-step entry with a spacious foyer, five private office suites and a convenient half bathroom. High ceilings, beautiful crown molding and modern lighting create an inviting and luxurious experience for customers and clients. The lower level can be easily accessed via stairs leading from the first floor or through a door adjacent to the back parking lot area. The current lower floor plan features an expansive, open studio space with over 750 square feet, a full bath with walk-in tiled shower, kitchenette with laundry area, a sixth office space currently used as a salon and a mechanical room with state of the art utilities. This is an exceptional investment to add to your portfolio or the perfect location for your business operations.








































