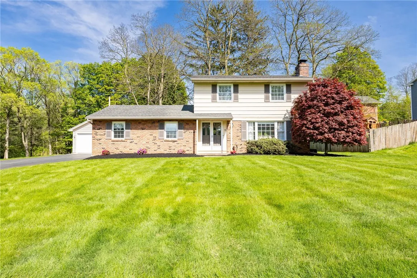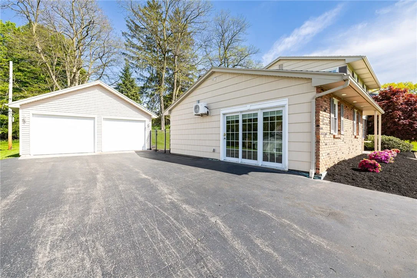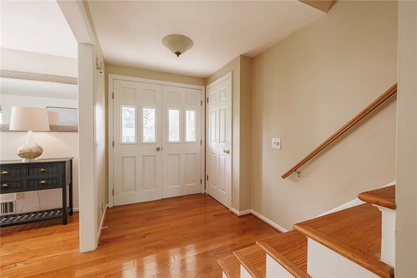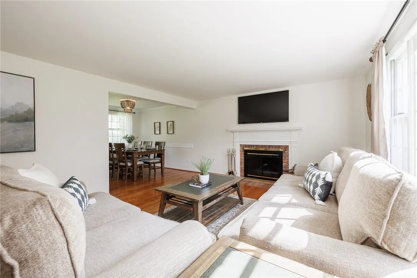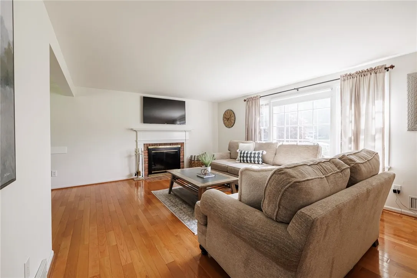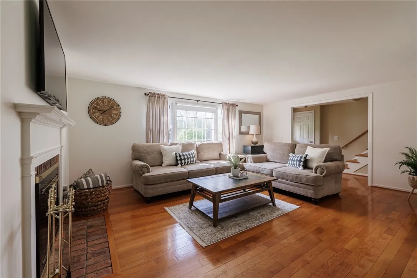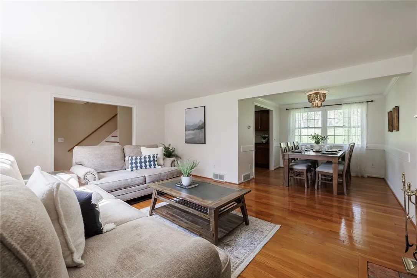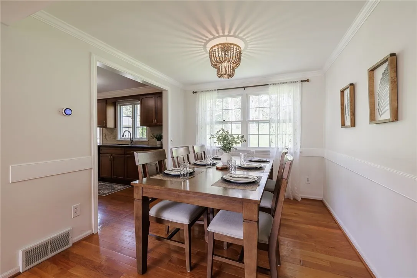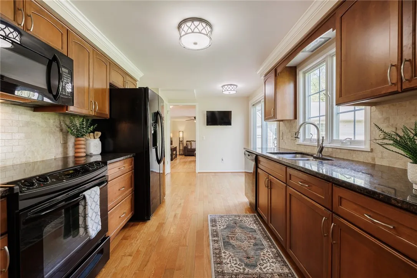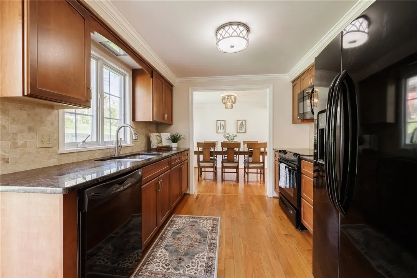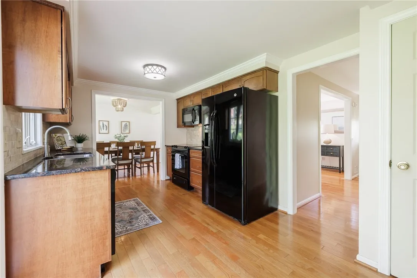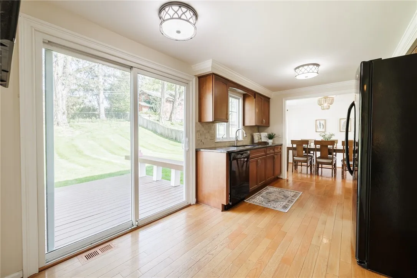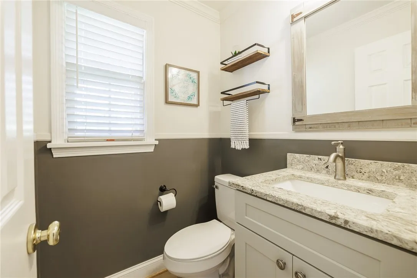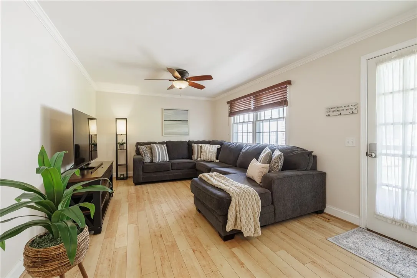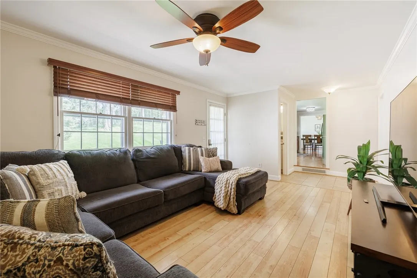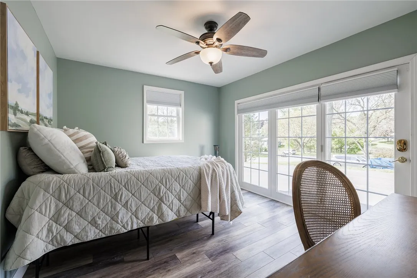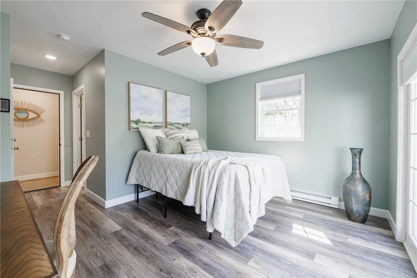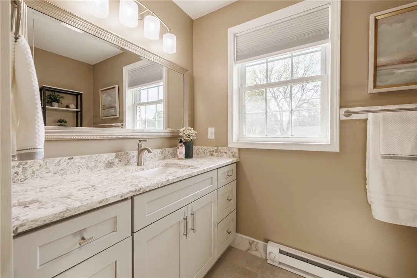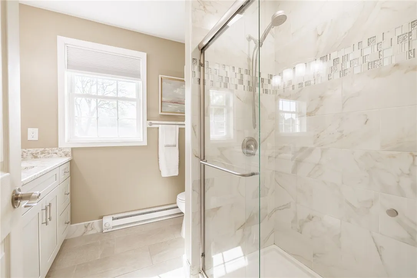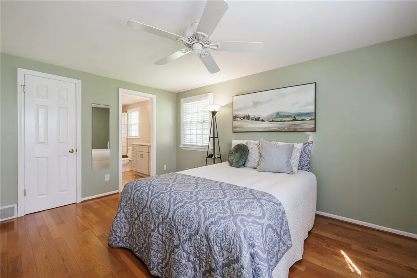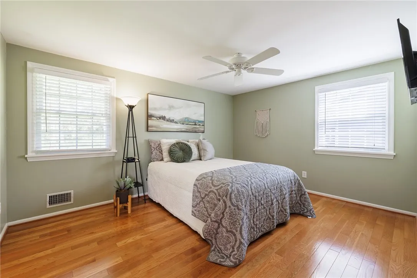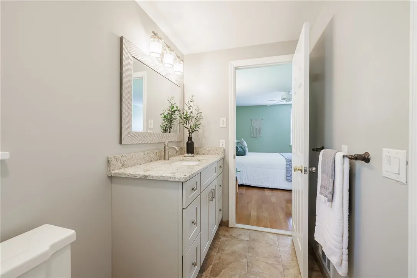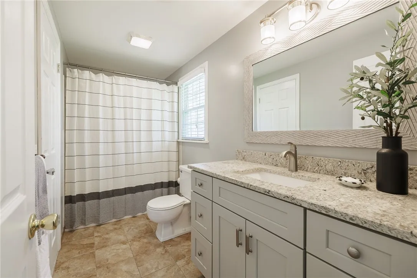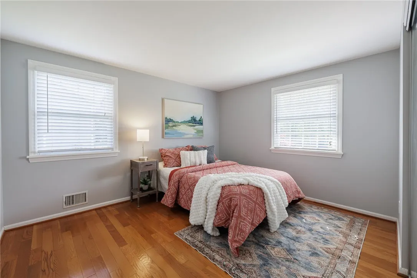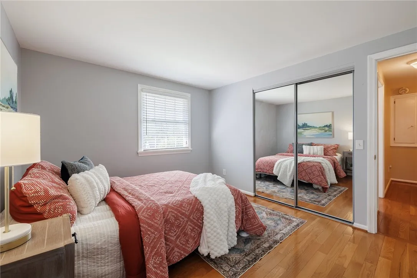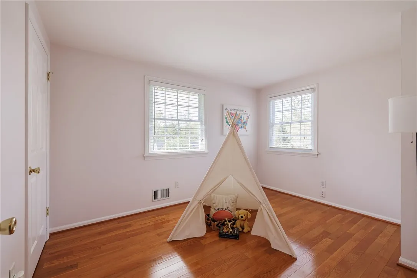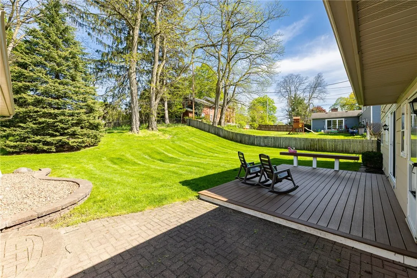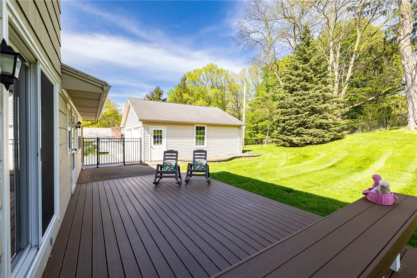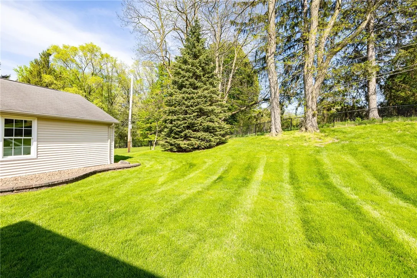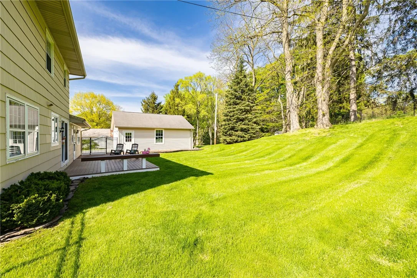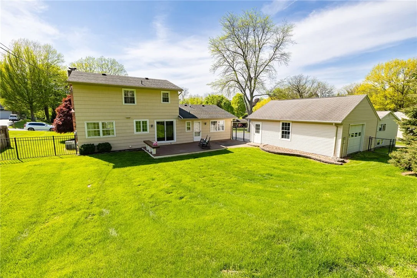Price $329,900
3 Nettlecreek Road, Perinton, New York 14450, Perinton, New York 14450
- Bedrooms : 4
- Bathrooms : 2
- Square Footage : 1,772 Sqft
- Visits : 5 in 27 days
**Brand new to market** Welcome to this meticulously cared for home located in the desirable Brambleridge neighborhood, just minutes from the Village of Fairport and close to Xpressways, shopping, dining, parks, and more! Mature landscaping and blooming trees create a warm and inviting curb appeal! Step inside to find gleaming hardwood floors that flow throughout the main living areas. The spacious living room with abundant natural sunlight features a cozy fireplace and opens into a formal dining area, perfect for entertaining. The updated kitchen is a true highlight, boasting granite counters, an undermount sink, tile backsplash, and Energy Star appliances. An adjacent eat-in area with sliders leads out to a generous deck overlooking the private backyard. The first floor also includes a welcoming family room, a convenient powder room, and a versatile bedroom or home office complete with a beautifully updated full bath, ideal for guests or at-home office! Upstairs, you’ll find 3 large bedrooms and a second full bath, thoughtfully updated with today’s finishes! Enjoy the outdoors in your private, tree-lined backyard featuring a spacious deck and a 2.5-car detached garage with electric & heat, great for storage, hobbies, or extra parking. Green light is available, and Fairport Electric! Don’t miss your chance to own this move-in-ready gem in the heart of Fairport!
Delayed negotiations until Tuesday 5/20 at 12pm.

