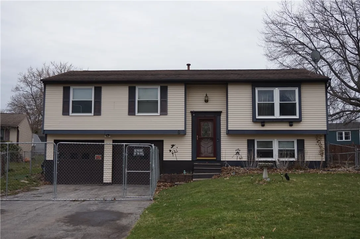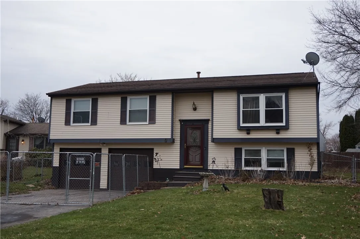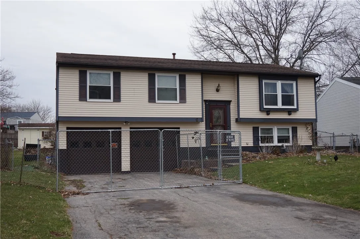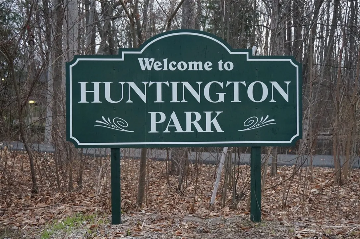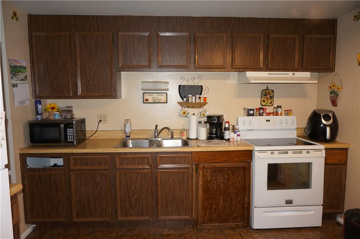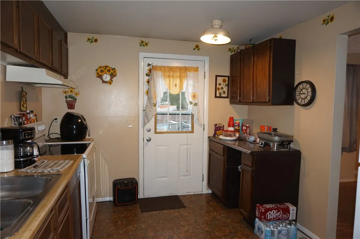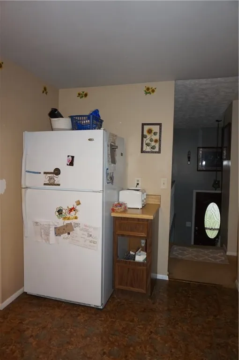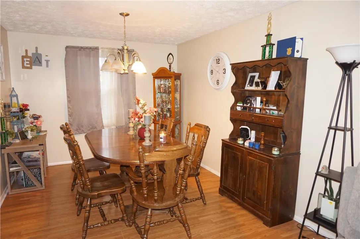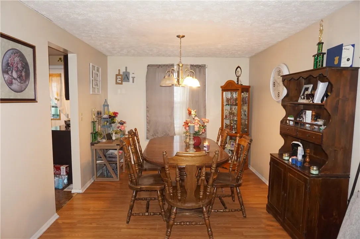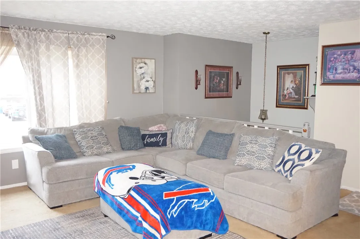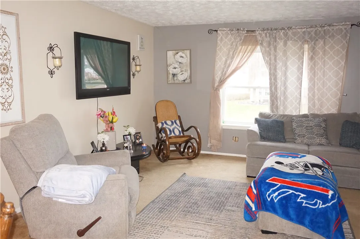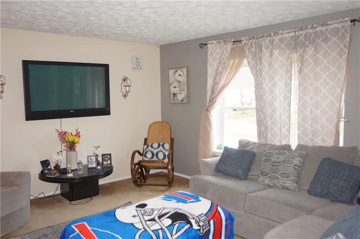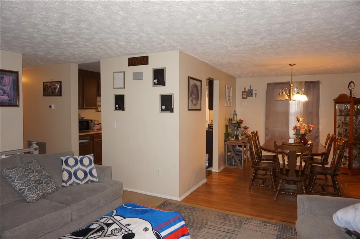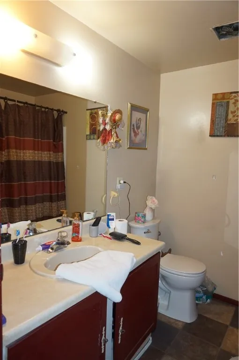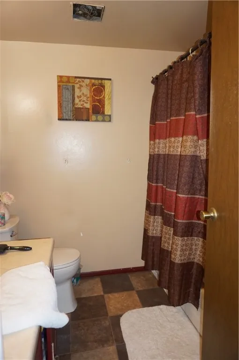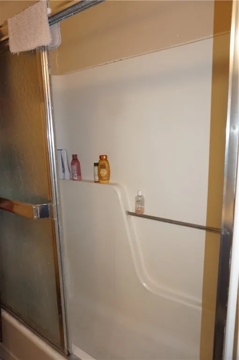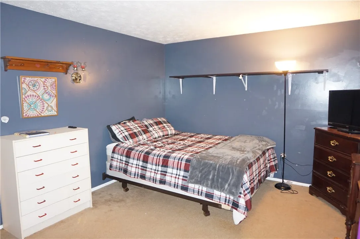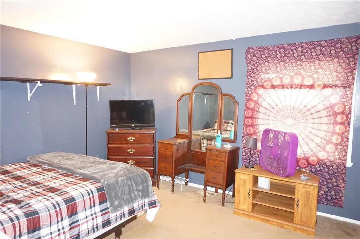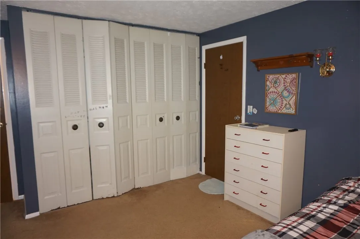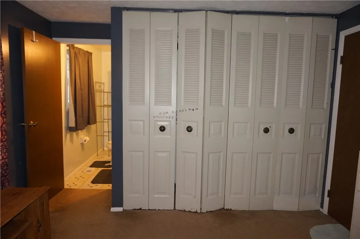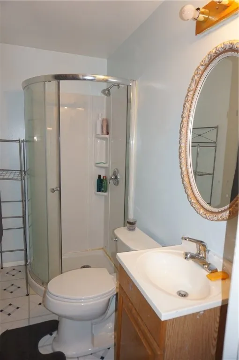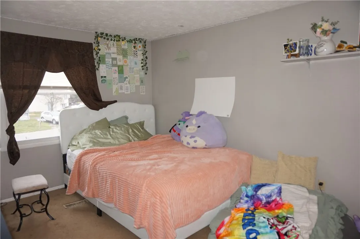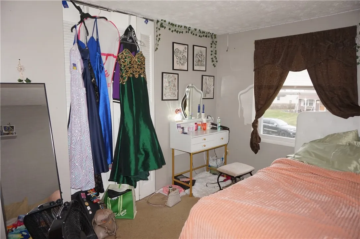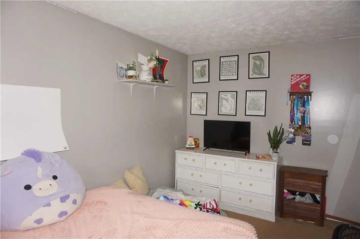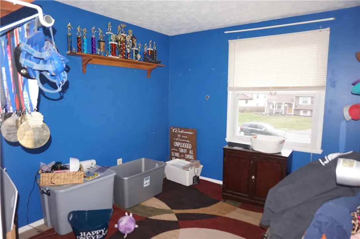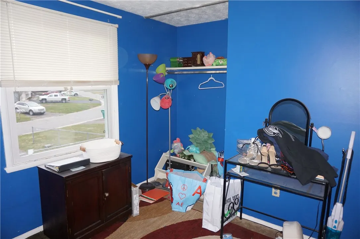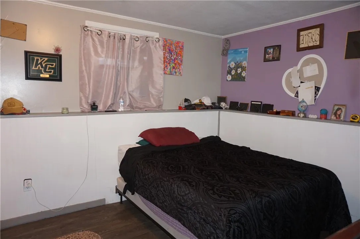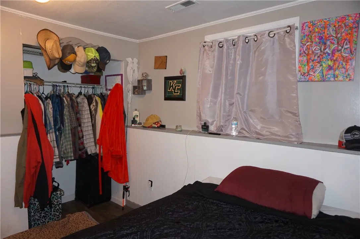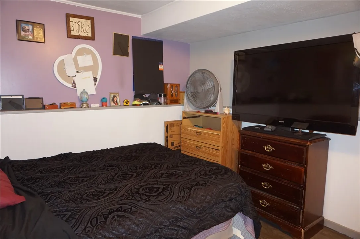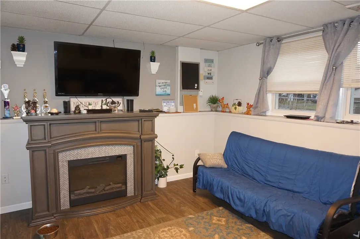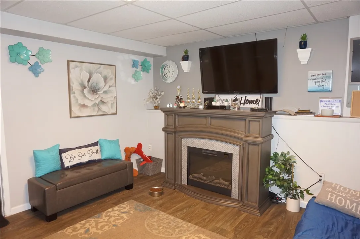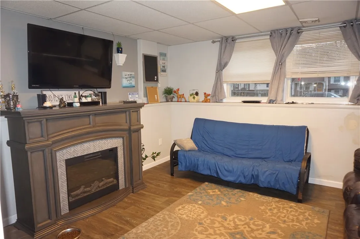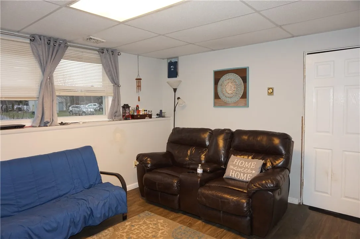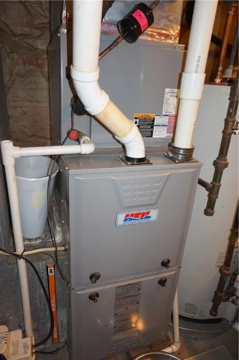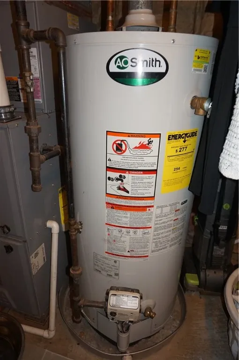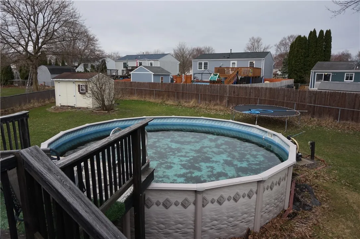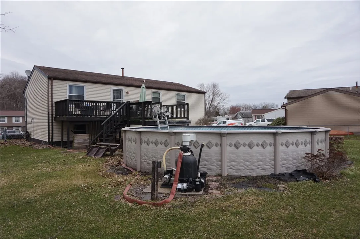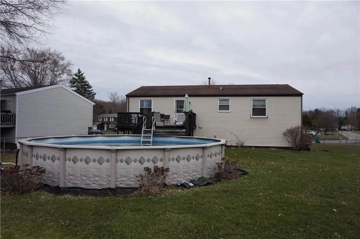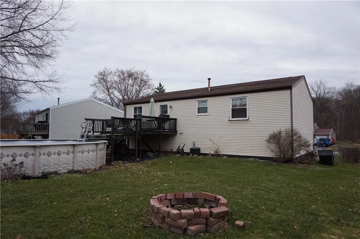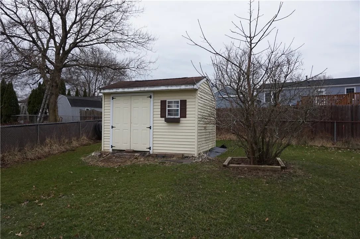Price $200,000
9 Curtisdale Lane, Hamlin, New York 14464, Hamlin, New York 14464
- Bedrooms : 4
- Bathrooms : 2
- Square Footage : 1,610 Sqft
- Visits : 3 in 27 days
$200,000
Features
Swimming Pool :
Above Ground
Heating System :
Gas, Forced Air
Cooling System :
Central Air
Basement :
Full, Finished
Fence :
Full
Patio :
Open, Porch, Deck
Appliances :
Electric Range, Refrigerator, Washer, Electric Oven, Gas Water Heater
Architectural Style :
Raised Ranch
Parking Features :
Attached, Garage, Driveway, Electricity
Pool Expense : $0
Roof :
Asphalt, Shingle, Architectural
Sewer :
Connected
Address Map
State :
NY
County :
Monroe
City :
Hamlin
Zipcode :
14464
Street : 9 Curtisdale Lane, Hamlin, New York 14464
Floor Number : 0
Longitude : W78° 5' 25.4''
Latitude : N43° 17' 13.8''
MLS Addon
Office Name : Howard Hanna
Association Fee : $0
Bathrooms Total : 2
Building Area : 1,610 Sqft
CableTv Expense : $0
Construction Materials :
Vinyl Siding, Copper Plumbing
DOM : 10
Electric :
Circuit Breakers
Electric Expense : $0
Exterior Features :
Deck, Blacktop Driveway, Fully Fenced, Pool
Flooring :
Carpet, Varies, Vinyl
Garage Spaces : 2
Interior Features :
Bedroom On Main Level, Separate/formal Dining Room, Separate/formal Living Room, Main Level Primary, Primary Suite
Internet Address Display : 1
Internet Listing Display : 1
SyndicateTo : Realtor.com
Listing Terms : Cash, Conventional
Lot Features :
Residential Lot, Irregular Lot
LotSize Dimensions : 50X173
Maintenance Expense : $0
Parcel Number : 263000-029-070-0006-029-000
Special Listing Conditions :
Standard
Stories Total : 1
Subdivision Name : Huntington Park Ph V-B1
Utilities :
Cable Available, Sewer Connected, Water Connected, High Speed Internet Available
Window Features :
Thermal Windows
AttributionContact : 585-507-3624
Property Description
Come take a look at this Very Nice 1,610Sq/Ft Raised Ranch. Featuring: Galley Style Kitchen w/Door to the Back Deck, Formal Dining Room, Large Family Room, 4 Bedrooms w/ Primary Bedroom Suite, 2 Full Bathes, Lower-Level Living Room, Thermal Pane Windows, High Efficiency Furnace & AC, 2 Car Garage, Above Ground Pool, Shed, and a fully fenced back yard. Close to Tops Market, Krony’s Pizza, Lake Ontario & Great Lakes Seaway Trl.
Basic Details
Property Type : Residential
Listing Type : Closed
Listing ID : R1595946
Price : $200,000
Bedrooms : 4
Rooms : 8
Bathrooms : 2
Square Footage : 1,610 Sqft
Year Built : 1983
Lot Area : 8,712 Sqft
Status : Closed
Property Sub Type : Single Family Residence

