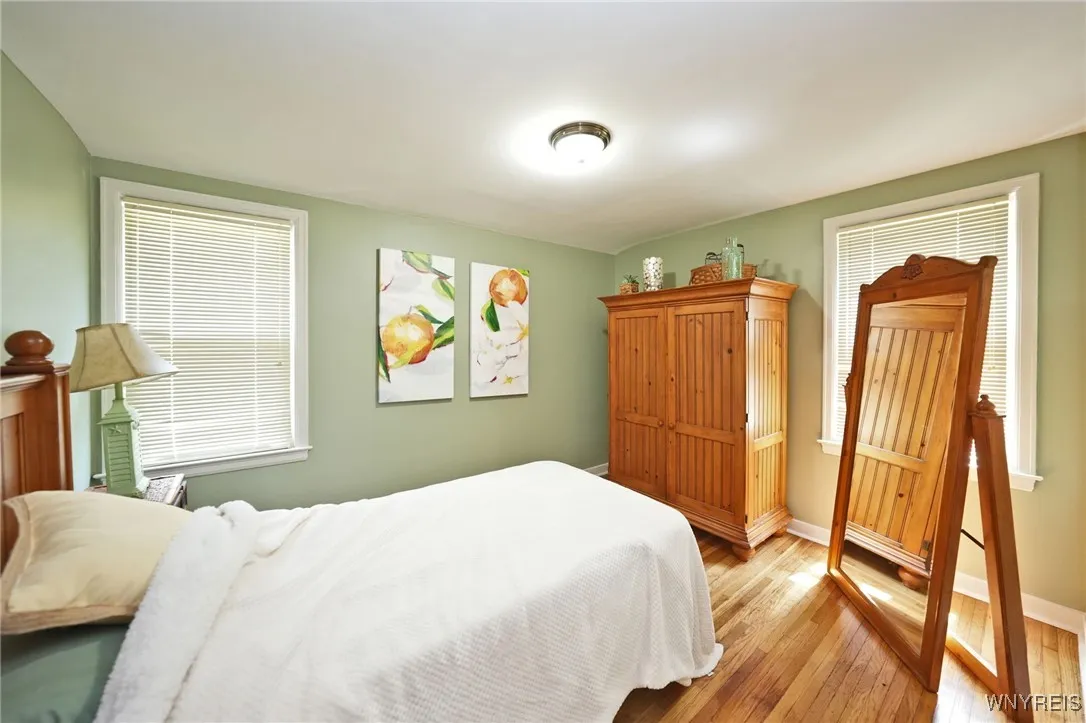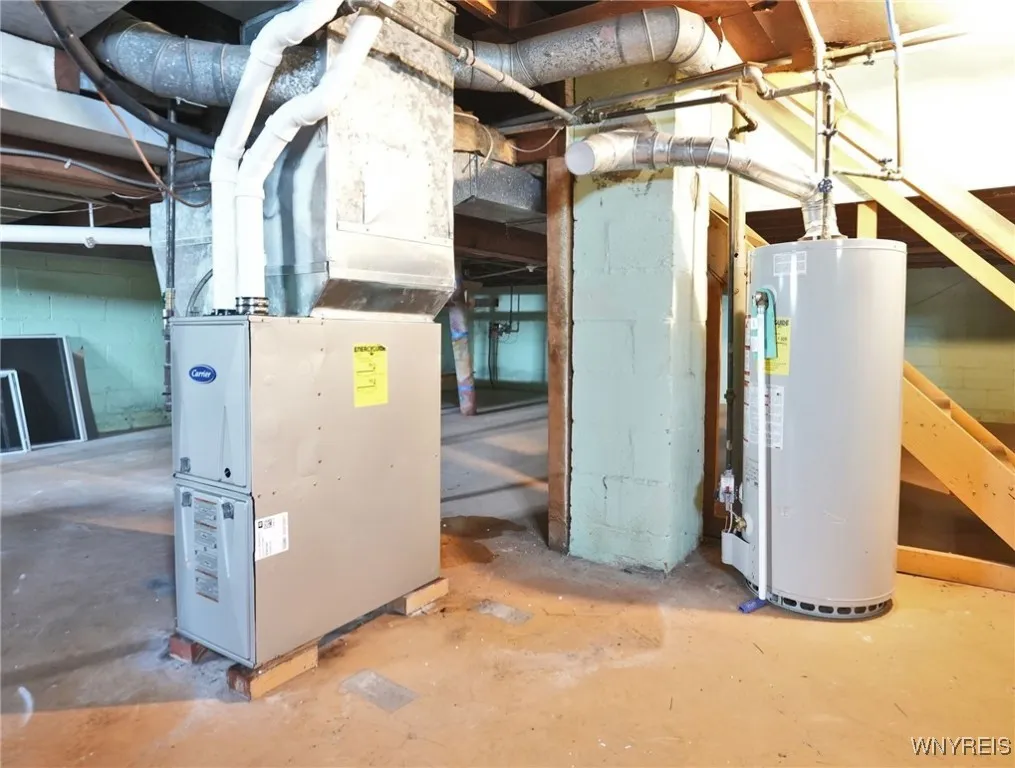Price $269,900
4343 Cameron Drive, Clarence, New York 14221, Clarence, New York 14221
- Bedrooms : 4
- Bathrooms : 2
- Square Footage : 1,397 Sqft
- Visits : 7 in 4 days
Welcome to this beautifully maintained 4-bedroom, 2-bathroom ranch offering comfort, space, and convenience all on one level. Step into a spacious living room perfect for entertaining or relaxing, with natural light pouring in—including a skylight in the kitchen that adds warmth and brightness.
The primary bedroom features a fully renovated en suite bathroom, complete with stunning tile work and a modern feel. Throughout the home, you’ll find a stylish blend of vinyl and hardwood flooring. Enjoy the added convenience of first-floor laundry currently set up in the fourth bedroom- hookups available as well in the basement, making daily routines a breeze.
This home also includes a permanent generator, a blacktop driveway, and a two-car garage. The fully fenced backyard offers privacy and plenty of space to relax or play.
Move-in ready and packed with thoughtful updates—don’t miss your chance to make this one yours.
Reviewing offers as they come in. Seller reserves the right to set a deadline.


























