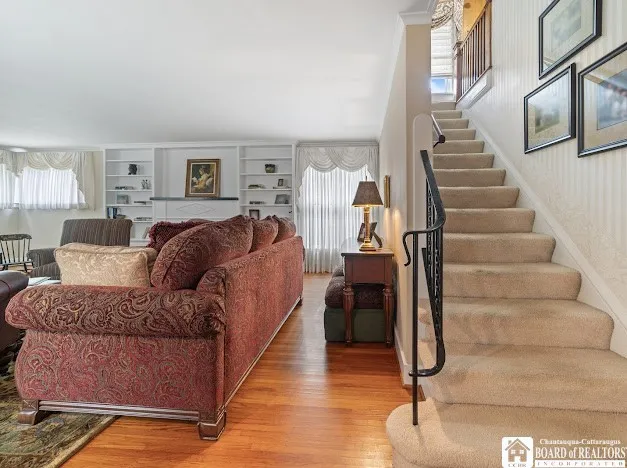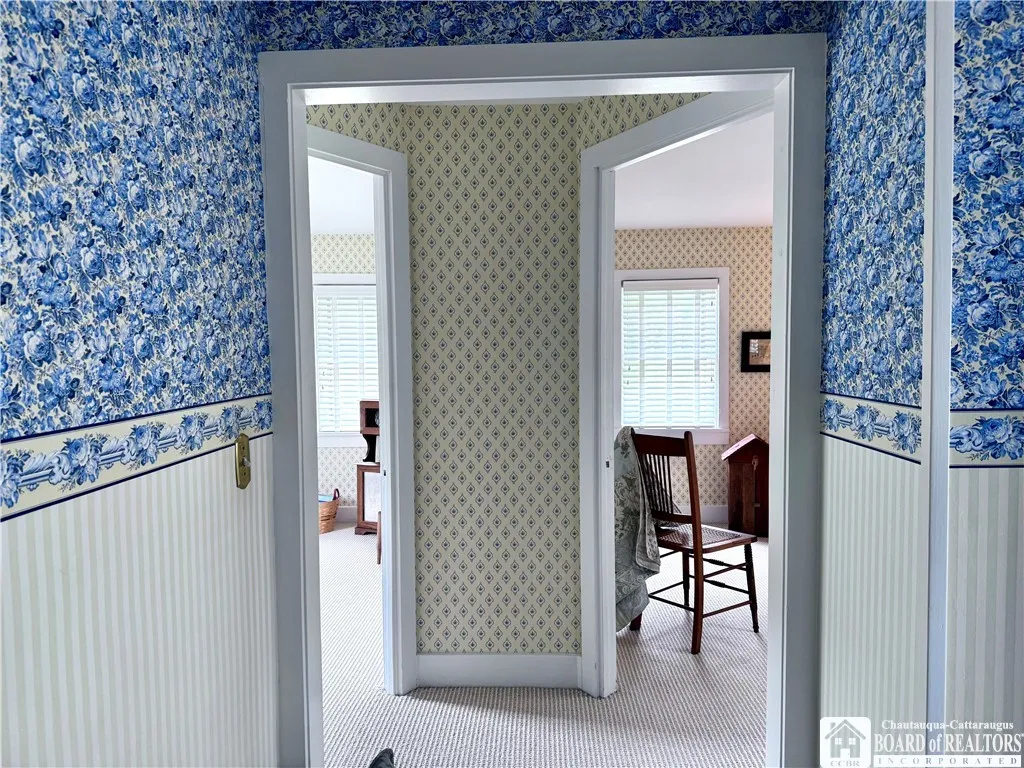Price $292,500
15 Leverett Street, Pomfret, New York 14063, Pomfret, New York 14063
- Bedrooms : 5
- Bathrooms : 1
- Square Footage : 2,184 Sqft
- Visits : 5 in 5 days
This charming early 1900s Italianate-style home is nestled in the heart of the historic Village of Fredonia—close to the village center and SUNY Fredonia! Rich in character, it features original hardwood floors, built-in cabinetry, and a unique “pull-out” desk in the dining room. The spacious living room offers a woodburning fireplace with a gas option, and a cozy den sits just off the dining area. The modern kitchen blends seamlessly with the home’s vintage charm. Upstairs you’ll find two bedrooms, a full bath, and a versatile three-room suite—perfect for guests, office, or hobby space. Enjoy the outdoors on the large deck overlooking the deep backyard. Notable updates include: furnace (2023), central A/C (2024), roof (2019), and electric CB panel (2022).











































