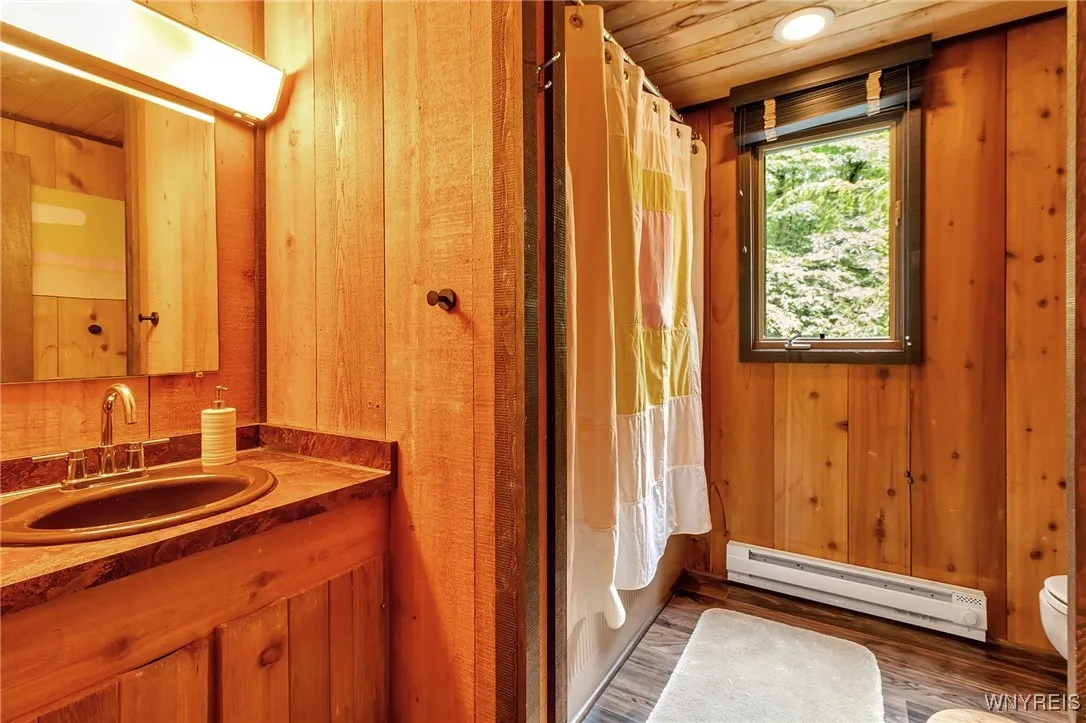Price $379,900
7 Woodstock Road, Concord, New York 14069, Concord, New York 14069
- Bedrooms : 5
- Bathrooms : 3
- Square Footage : 2,460 Sqft
- Visits : 5 in 5 days
Welcome to greener living in Craneridge- A mid-century modern sanctuary. Nestled deep in the woods on a secluded, peaceful street, this one-of-a-kind home offers the perfect blend of rustic charm and modern design. Originally featured in Better Homes & Gardens, this architecturally distinct property embraces a reverse living concept – placing the main living spaces on the 2nd and 3rd floors for a unique, treehouse-style experience. This spacious residence features 5 bedrooms & 3 full bathrooms, providing plenty of room for family and guests. The interior is bathed in natural light, bringing the outside environment in. Brand new flooring throughout and a new architectural shingled roof. A wood burning fireplace on each floor. Step outside and enjoy the natural surroundings from 3 tiers of decking, each offering breathtaking views of lush wooded forest behind the home. Whether you are sipping coffee in the morning or entertaining under the stars, the outdoor space is simply magical. Residents of Craneridge enjoy access to a wealth of community amenities including a shared swimming pool, playground, basketball court, soccer field, pavilion & grills- All maintained by the HOA. For outdoor enthusiasts, Sprague Brook County Park is within walking distance, with quick access to hiking & mountain biking trails. Located directly across the street from Kissing Bridge All Seasons Resort, which is undergoing exciting expansion plans. The car port outside makes coming and going easier during winter months. Short-term renting is allowed. All of this is just 40 minutes to downtown Buffalo- offering peace, privacy & accessibility in one incredible package! Showings begin 6/26.


















































