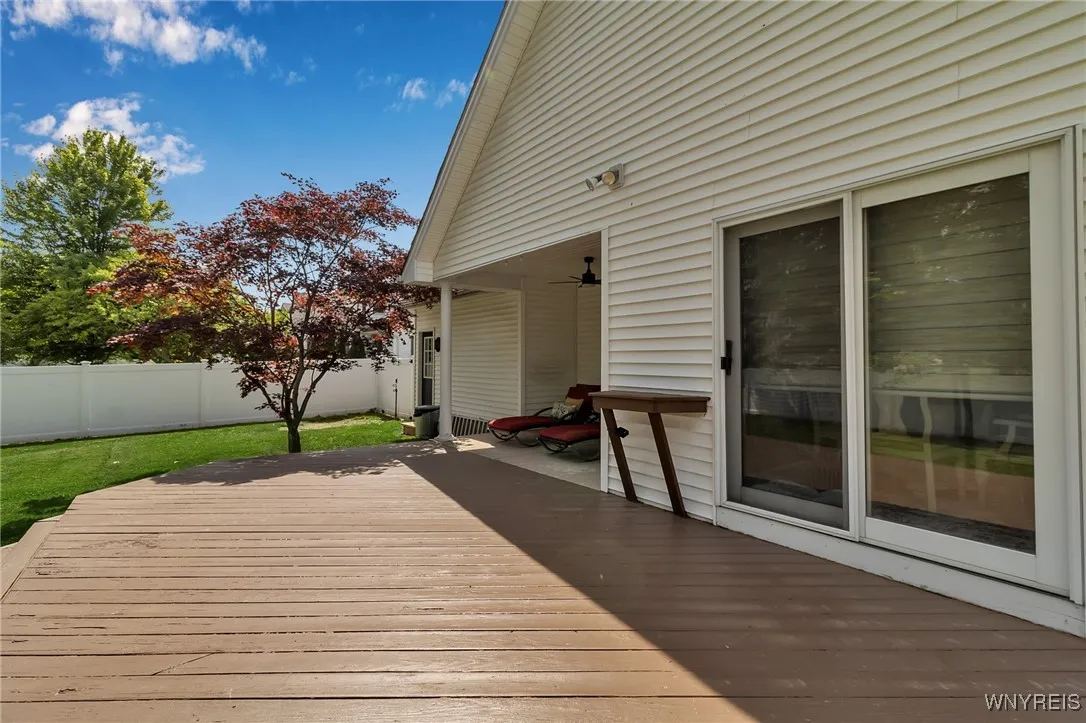Price $699,900
6290 Emily Court, Clarence, New York 14032, Clarence, New York 14032
- Bedrooms : 3
- Bathrooms : 2
- Square Footage : 2,084 Sqft
- Visits : 7 in 4 days
The Key To Your Dream Home is here at this meticulously maintained & remodeled Ranch located in the heart of Clarence Center in a neighborhood setting on a cul-de-sac street. Enjoy first floor living at it’s finest in this 3 Bedroom Ranch with full 2.5 car garage. Convenient lifestyle amenities nearby such as the 4 Corners of Clarence Center, Clarence Bike Trail, Meadow Lakes Park & Many Restaurants & shops to explore! This home has Stunning Curb Appeal w/a brick front & vinyl accent exterior, blacktop driveway, professional landscaping, oversized windows & charming covered porch w/seating area. Enjoy .38 Acre lot w/new fully fenced yard, oversized deck & covered patio which is the perfect place to relax & enjoy. Upon Entering you’ll notice the many renovated features; new Ceilings (popcorn & wallpaper removed) , full interior paint job done throughout, new LVP flooring throughout, new carpets in bedrooms & modern window treatments. Den/Office with built ins also is the 3’rd Bedroom. Entire Eat-In Kitchen Re-done ! Chef’s Dream Kitchen highlights an open wall to the living room w/added breakfast bar, new center island, quartz countertops, custom cabinetry, new ss appliances, walk in pantry & new light fixtures. Flow & Functionality is evident from the living room & kitchen / Dinette area which is perfect for all your entertaining needs. Spacious Living Rm w/cathedral ceiling, tons of natural light from skylights and a fireplace to warm up to on those winter nights. 2 Bedrooms w/plenty of closet space share the updated hallway full bathroom. Mudroom off the garage has a first floor laundry and half bathroom with updated quartz countertops & light fixture. Primary bedroom w/walk in closet & remodeled spa bathroom w/updated rain shower, soaking tub , quartz countertops & light fixtures. This home has been updated and has multiple living areas to enjoy. Some Rooms have been virtually staged for design & layout. This is a MUST SEE to Appreciate ! Roof 2012 – FURNACE & AC -2016


















































