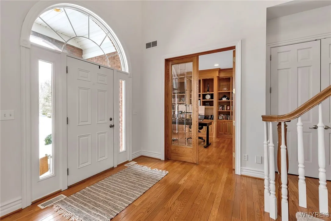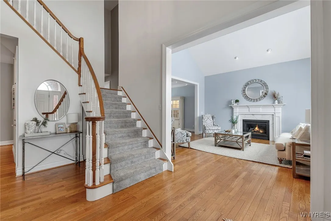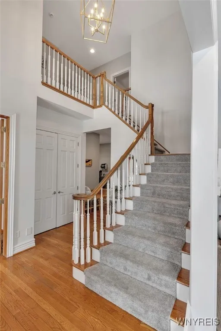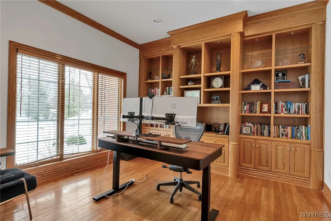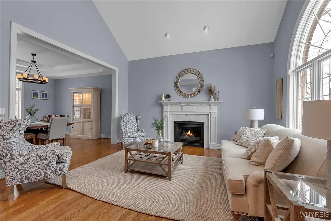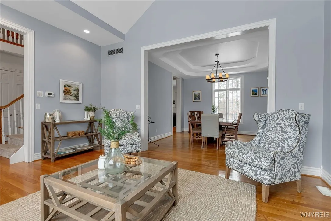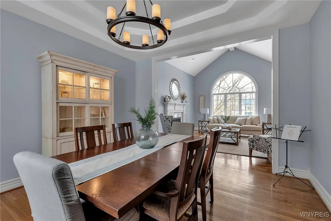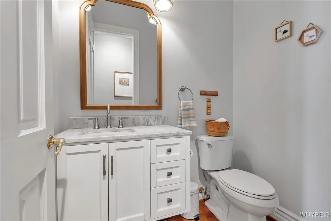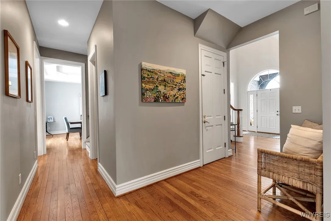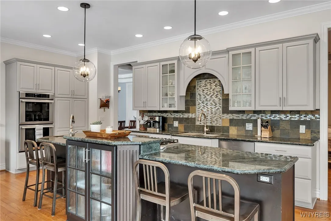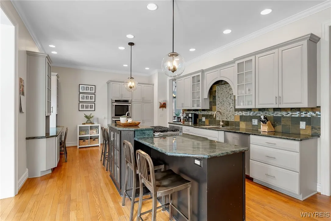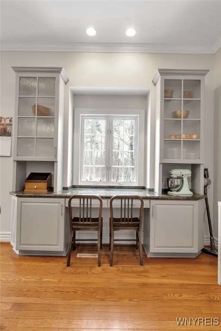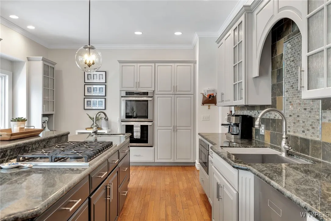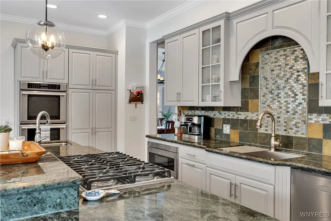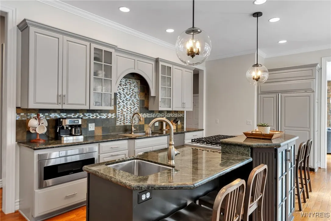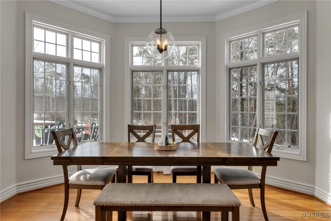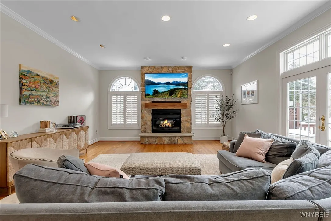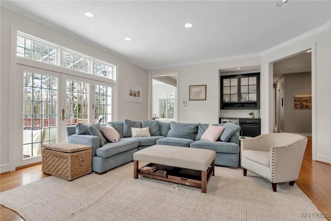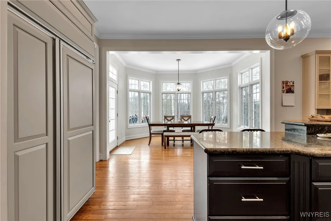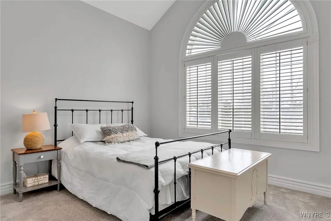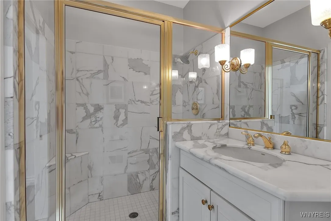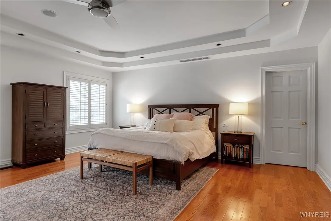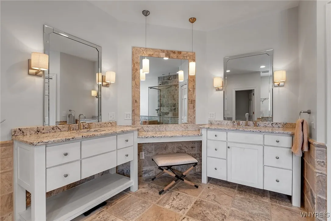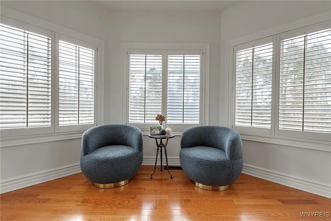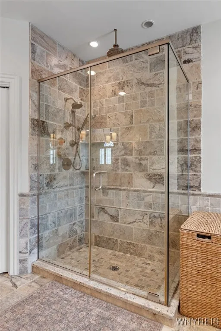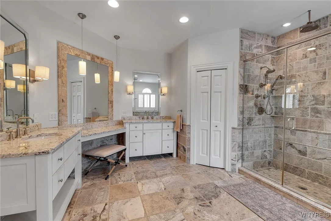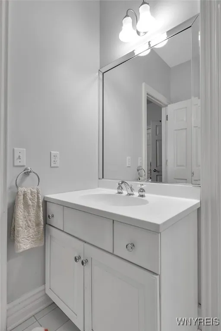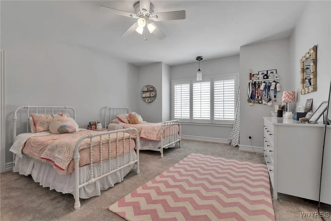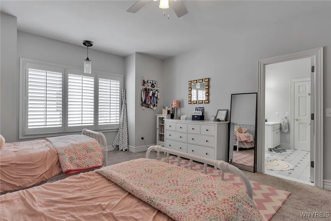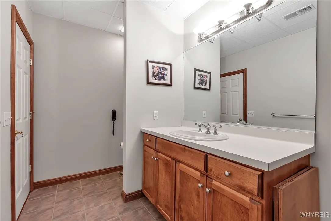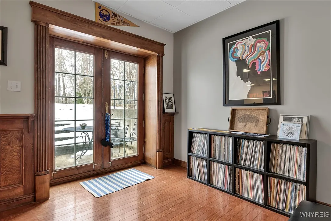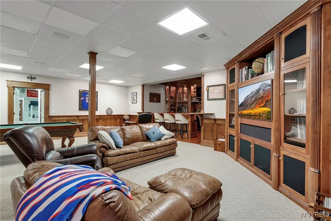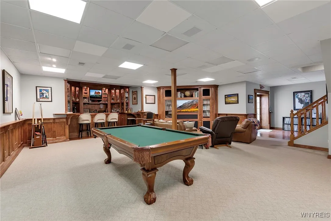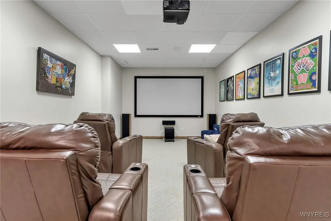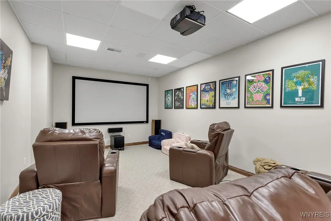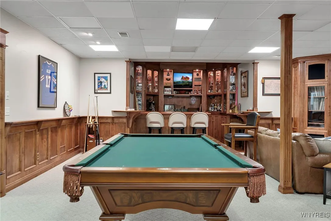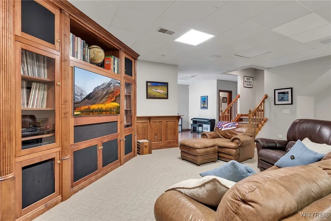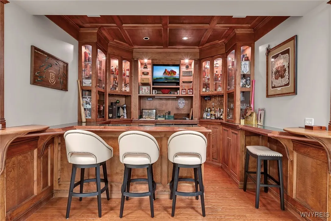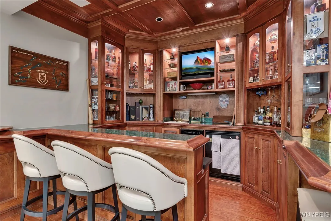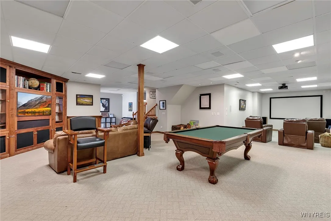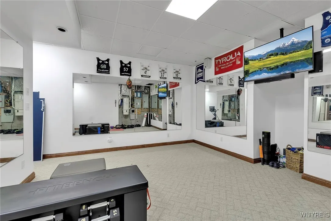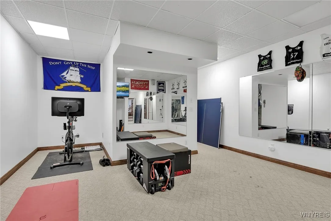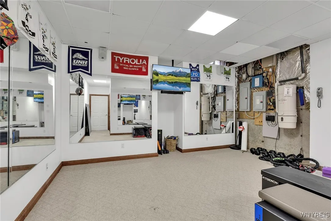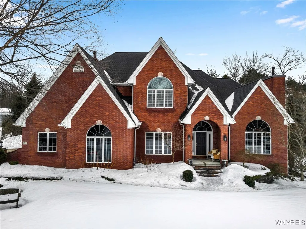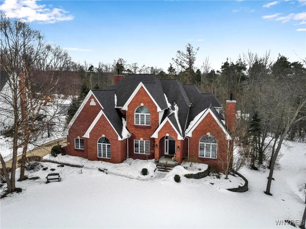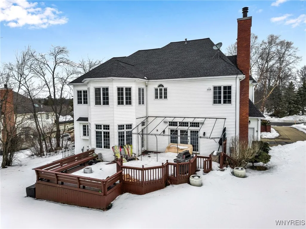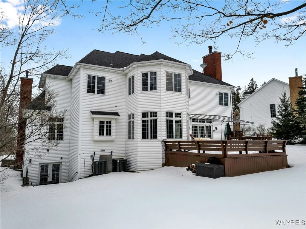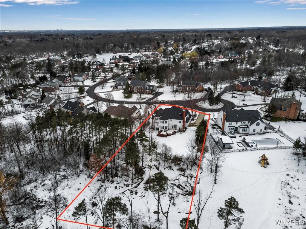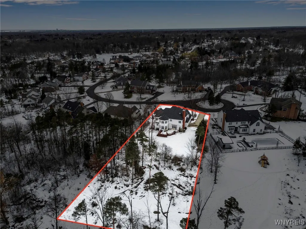Price $899,900
20 Lakeridge South Drive, Orchard Park, New York 1, Orchard Park, New York 14127
- Bedrooms : 5
- Bathrooms : 3
- Square Footage : 4,678 Sqft
- Visits : 79 in 137 days
Welcome to 20 Lakeridge South Dr! This exceptional residence features 4678 sq ft and offers the perfect blend of space, style, and comfort. This home is located on a quiet cul-de-sac in Orchard Parks prestigious Lakeridge Estates and situated on a 1.1 acre lot with no rear neighbors. The first floor features gleaming hardwood floors, a spacious & updated kitchen, formal dining room, living room, family room, private office and half bath. First floor laundry/mudroom. The second floor, also with gleaming hardwoods, boasts spacious bedrooms plus a versatile walk-through bedroom and is designed for modern living. The primary bedroom offers two walk in closets, an en-suite with soaking tub and shower & a sitting room overlooking private yard. The expansive finished basement adds even more flexibility for recreation, entertaining, or additional workspace and features a wet bar, theater area, gym, walkout and half bath. Attached, sideload, 3 car garage is heated with epoxy flooring for your hobbies & convenience. Many beautiful/timeless features throughout including 10FT + ceilings, 8FT doors, beautiful trim/molding, expansive storage closets, large windows w/plantation shutters, new light fixtures, etc etc.
The outdoor space features a large deck with a new awning (will be installed prior to closing), perfect for relaxing or entertaining. If ultimate privacy isn’t enough- it is a short walk to Lakeridge private pond & playground. Close to freeways and all conveniences. Showings begin Thursday 3/6 at 4PM and offers will be reviewed on Tuesday 3/11 at 9AM. Pre-qualification is required for showings.




