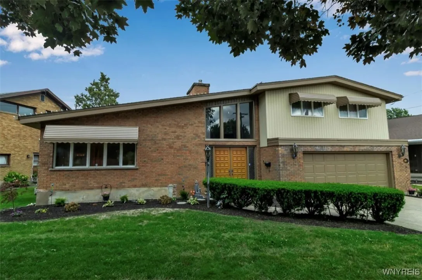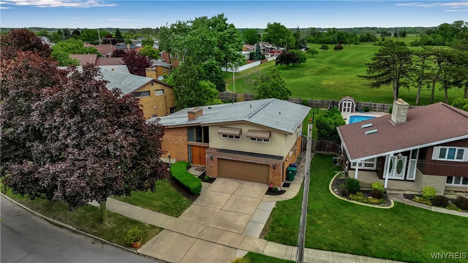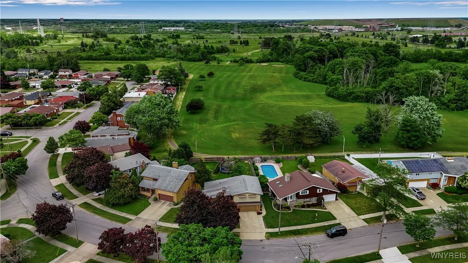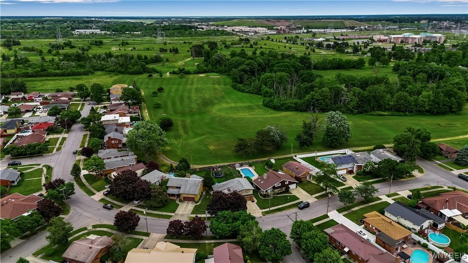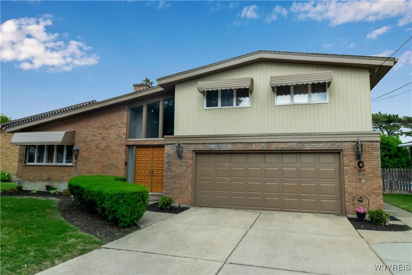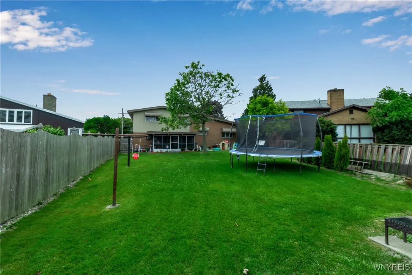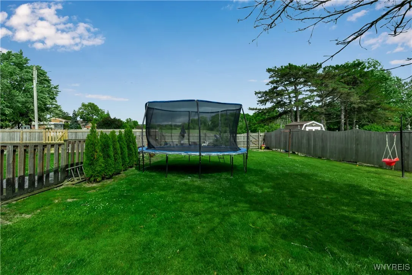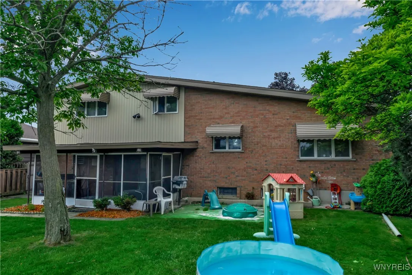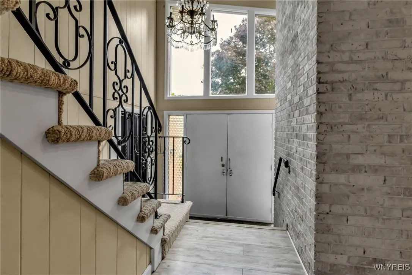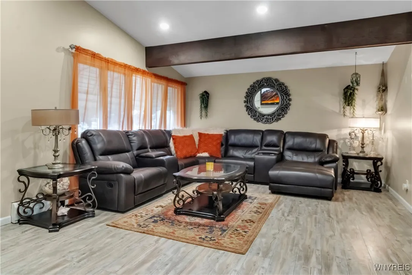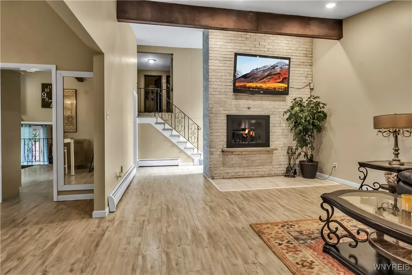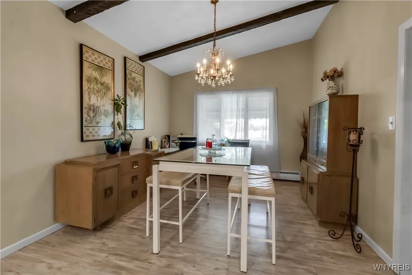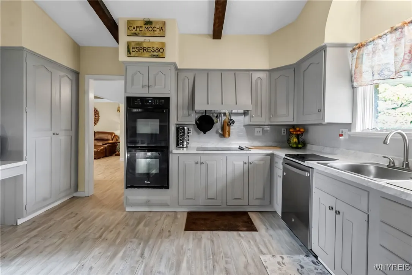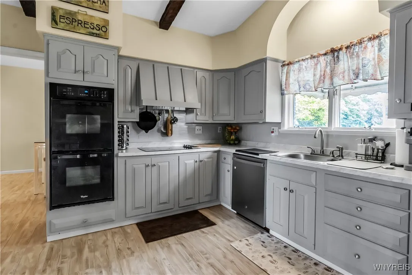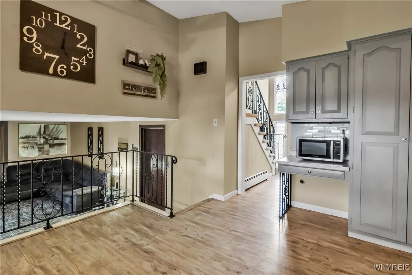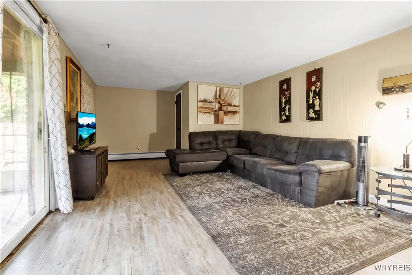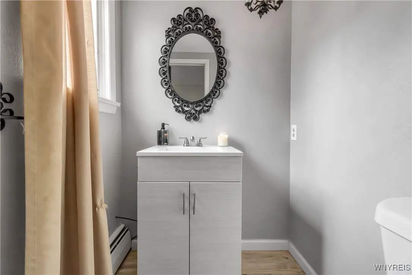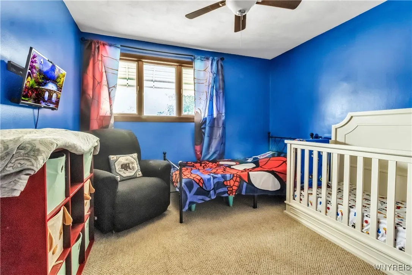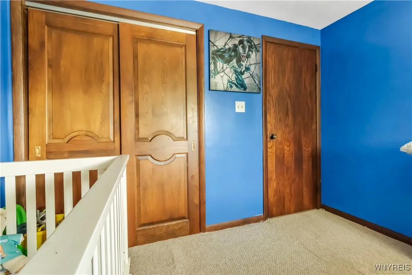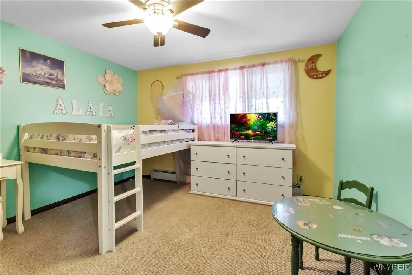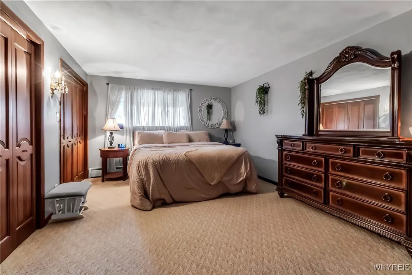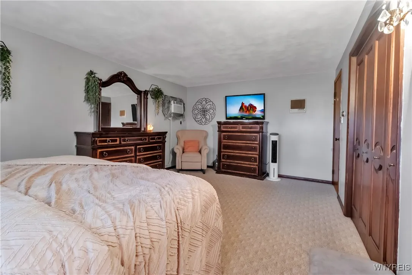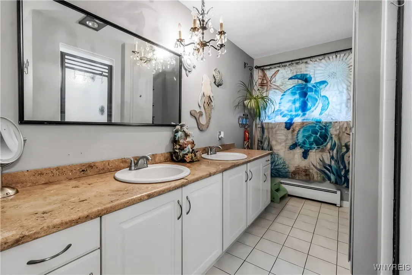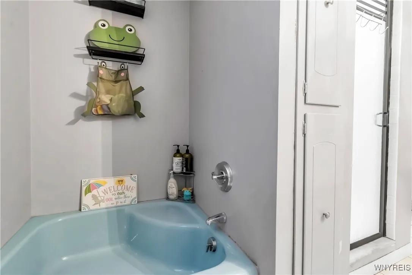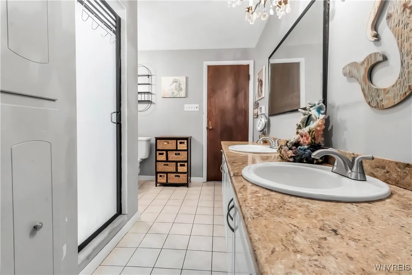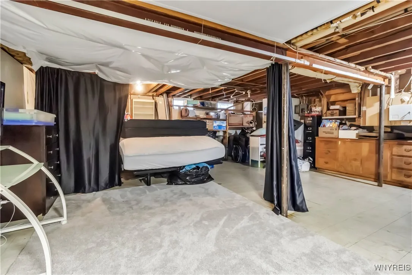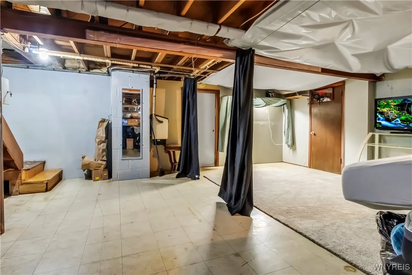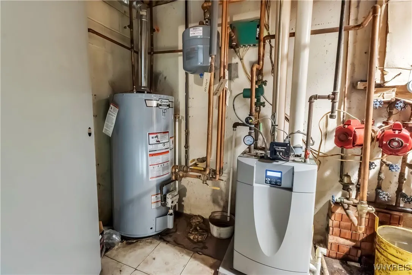Price $289,000
2503 Parkview Drive, Niagara Falls, New York 14305, Niagara Falls, New York 14305
- Bedrooms : 3
- Bathrooms : 1
- Square Footage : 1,704 Sqft
- Visits : 3 in 26 days
Welcome Home to 2503 Parkview Drive!
This stunning home offers three spacious bedrooms and one and a half baths, perfectly situated right next to a beautiful golf course.As you walk up the pathway, you’re greeted by professionally landscaped gardens—truly a work of art. Step inside to a grand entryway featuring high-rise ceilings and a gorgeous chandelier, setting the tone for the elegance throughout. The main level boasts an open-concept living area with a charming brick woodburning fireplace, flowing seamlessly into a bright dining space filled with natural sunlight. The updated kitchen includes a built-in pantry, sleek countertops, and a modern aesthetic that’s perfect for daily living and entertaining. Off the kitchen, head down to a spacious family room complete with a half bath, a sliding glass door, and access to an enclosed patio overlooking a fully fenced backyard — ideal for gatherings and outdoor enjoyment, with peaceful golf course views right at your doorstep. Upstairs, you’ll find three generously sized bedrooms, all with wall-to-wall carpeting and newer windows. The primary bedroom includes ample closet space and direct access to a double vanity bathroom featuring both a stand-up shower and a soaking tub. Additional highlights include a full, dry basement with laundry hookups and ample space—offering endless possibilities for storage, a home gym, or future finished space. The roof is just 7 years old, providing peace of mind with many years of life remaining. Lovingly maintained and move-in ready, this beautiful home is waiting to welcome its new owner. Offers reviewed as they come in.


