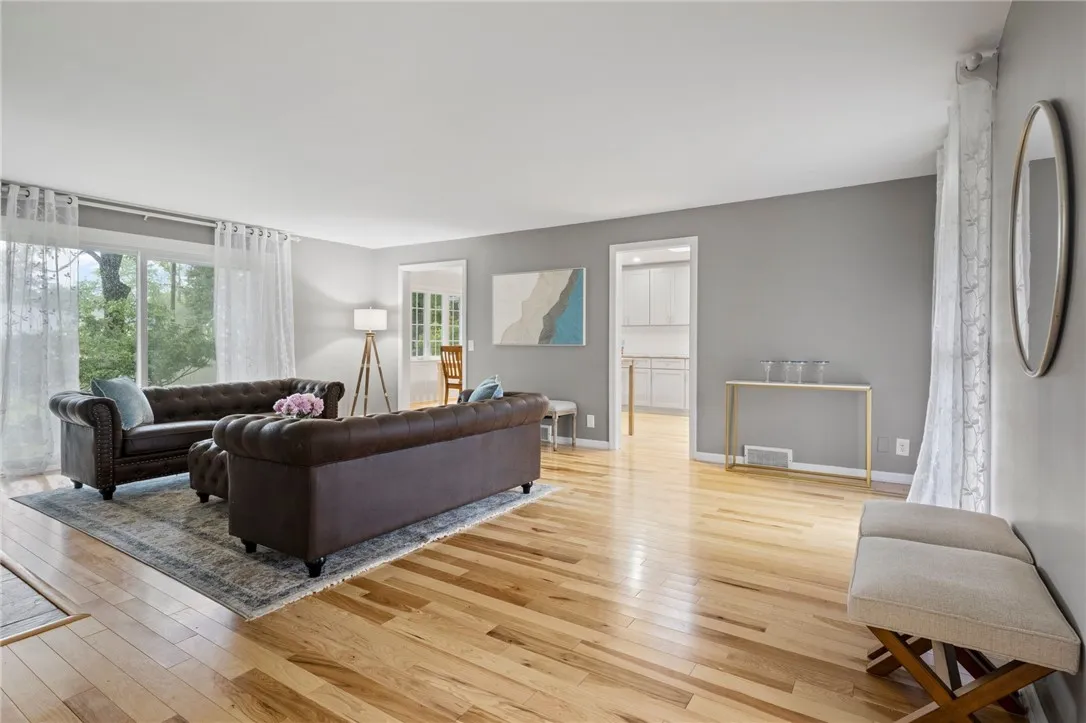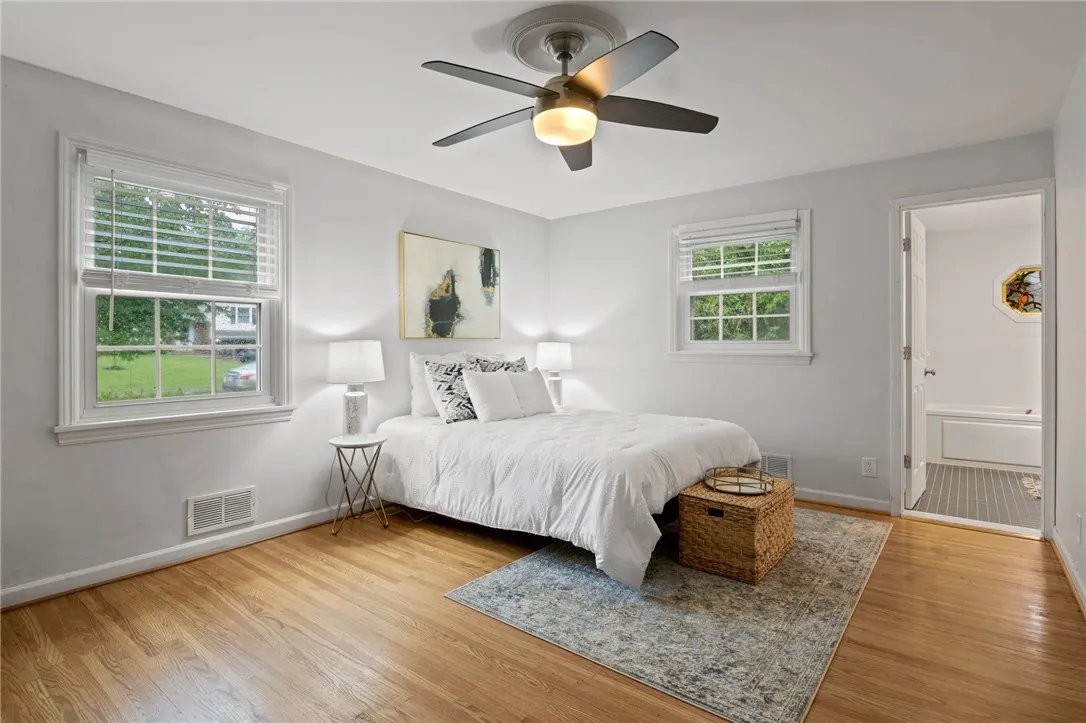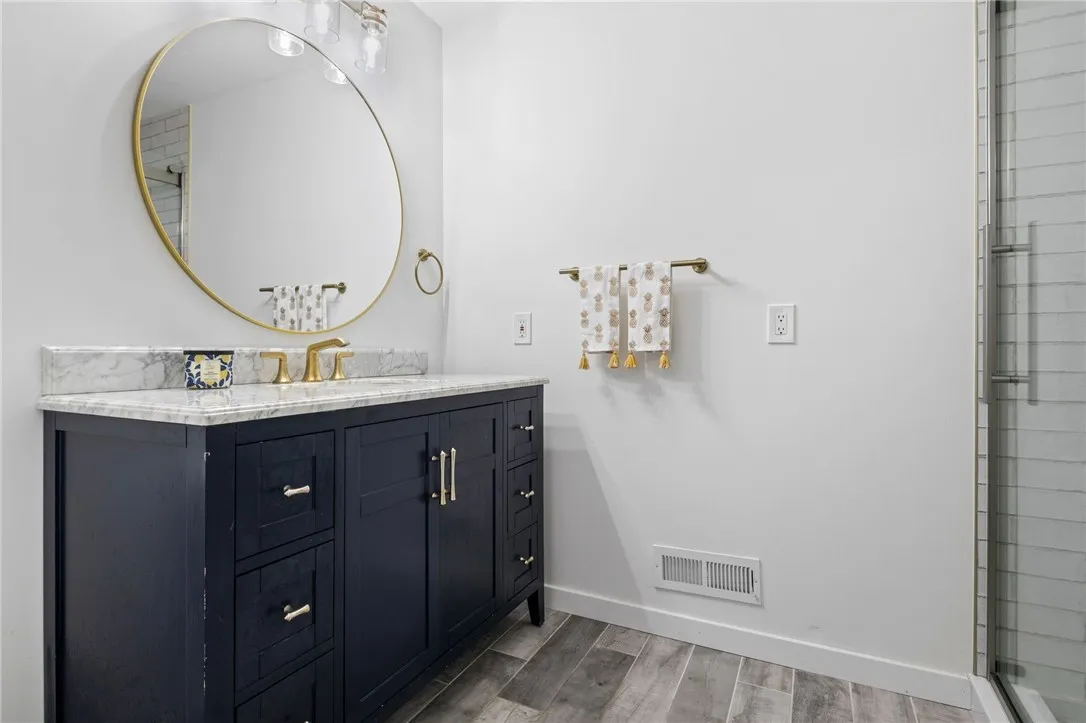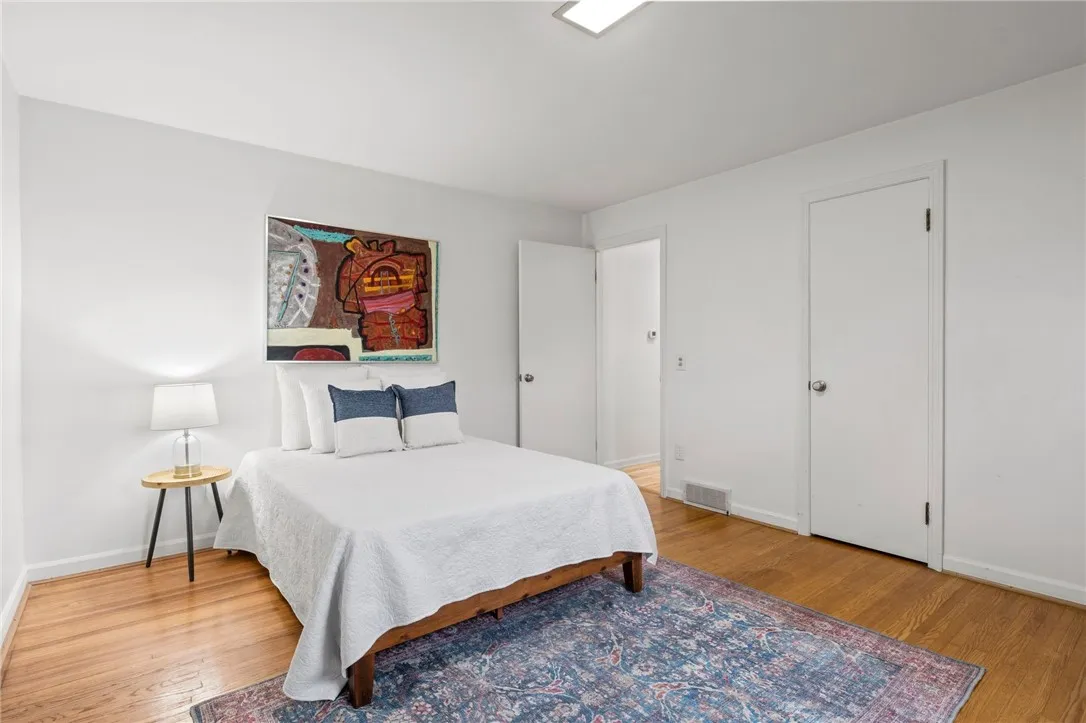Price $389,000
100 Carverdale Drive, Brighton, New York 14618, Brighton, New York 14618
- Bedrooms : 2
- Bathrooms : 3
- Square Footage : 1,662 Sqft
- Visits : 1 in 6 days
$389,000
Features
Heating System :
Gas
Cooling System :
Central Air, Attic Fan
Basement :
Full, Sump Pump, Partially Finished
Appliances :
Dryer, Disposal, Refrigerator, Washer, Gas Cooktop, Gas Water Heater
Architectural Style :
Ranch
Parking Features :
Garage
Pool Expense : $0
Roof :
Asphalt
Sewer :
Connected
Address Map
State :
NY
County :
Monroe
City :
Brighton
Zipcode :
14618
Street : 100 Carverdale Drive, Brighton, New York 14618
Floor Number : 0
Longitude : W78° 26' 18.6''
Latitude : N43° 6' 51.1''
MLS Addon
Office Name : Howard Hanna
Association Fee : $0
Bathrooms Total : 3
Building Area : 1,662 Sqft
CableTv Expense : $0
Construction Materials :
Vinyl Siding
DOM : 4
Electric :
Circuit Breakers
Electric Expense : $0
Exterior Features :
Blacktop Driveway
Fireplaces Total : 1
Flooring :
Hardwood, Laminate, Varies
Garage Spaces : 2
Interior Features :
Skylights, Bedroom On Main Level, Eat-in Kitchen, Separate/formal Dining Room, Separate/formal Living Room, Granite Counters, See Remarks, Home Office, Sliding Glass Door(s), Den, In-law Floorplan, Storage, Bath In Primary Bedroom, Main Level Primary, Primary Suite
Internet Address Display : 1
Internet Listing Display : 1
SyndicateTo : Realtor.com
Listing Terms : Cash,Conventional,FHA,VA Loan
Lot Features :
Irregular Lot
LotSize Dimensions : 90X150
Maintenance Expense : $0
Parcel Number : 262000-137-180-0003-063-000
Special Listing Conditions :
Standard
Stories Total : 1
Subdivision Name : Edgewood Sub
Utilities :
Sewer Connected, Water Connected
Window Features :
Skylight(s)
AttributionContact : 585-730-0065
Property Description
STUNNING 2 bed 3 bath RANCH on a QUIET street in BRIGHTON. Den can be used as office or potential guest room with a LOVELY view overlooking a private backyard. PARTIALLY FINISHED basement has potential for an IN-LAW SUITE or ENTERTAINMENT ROOM. LOTS OF UPDATES including kitchen, flooring, roof and windows. This home has FIRST FLOOR laundry AND basement laundry. Roof is a tear-off approx 6 years with architectural shingles. Garage refrigerator and basement washer & dryer will not remain. SHOWINGS begin Fri 6/20 with OFFERS DUE Mon 6/30 @ 3pm. OPEN HOUSE Sun 6/22 @ 2pm-4pm and Tues 6/24 @ 4pm-6pm and Wed 6/25 @ 4pm-6pm.
Basic Details
Property Type : Residential
Listing Type : For Sale
Listing ID : R1616432
Price : $389,000
Bedrooms : 2
Rooms : 6
Bathrooms : 3
Square Footage : 1,662 Sqft
Year Built : 1955
Lot Area : 13,068 Sqft
Status : Active
Property Sub Type : Single Family Residence











































